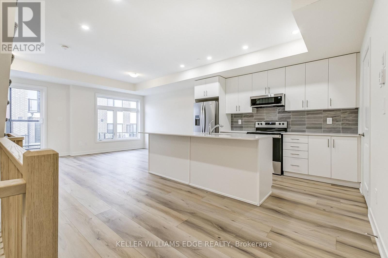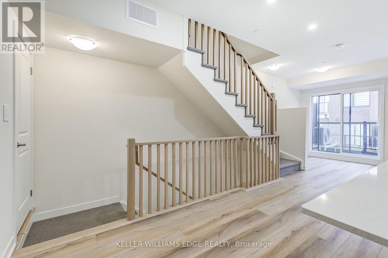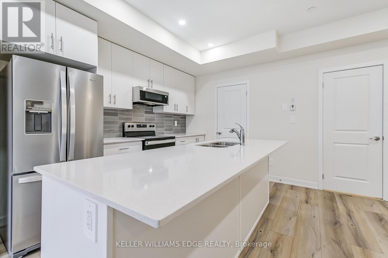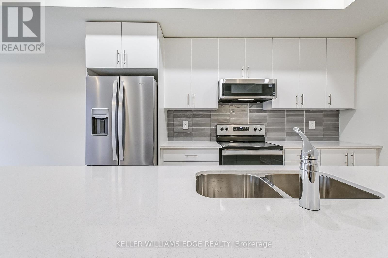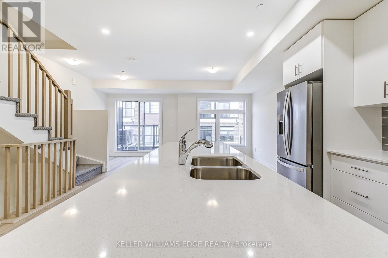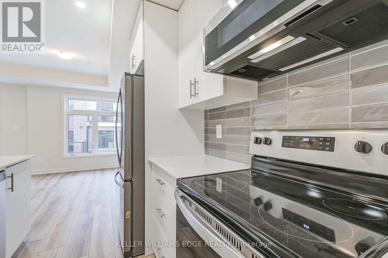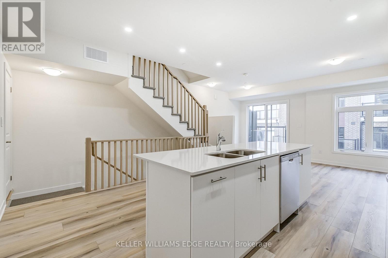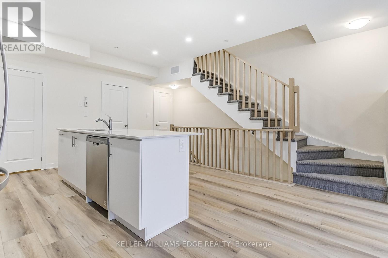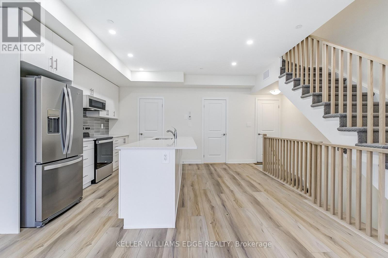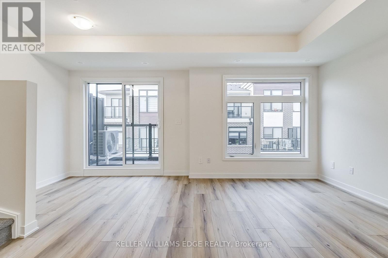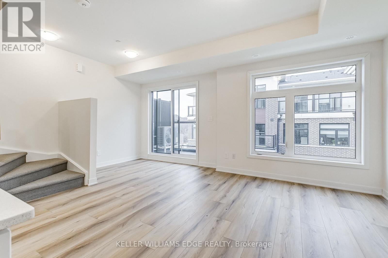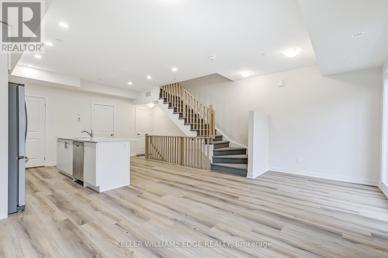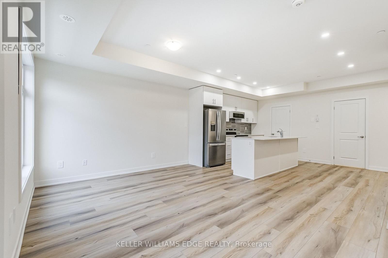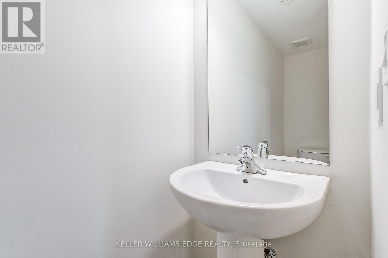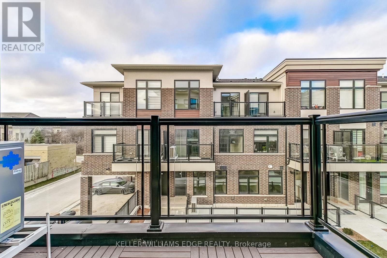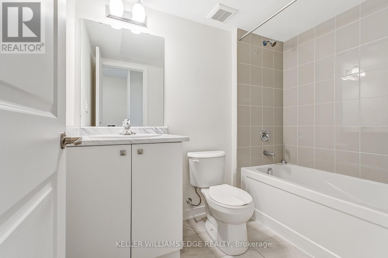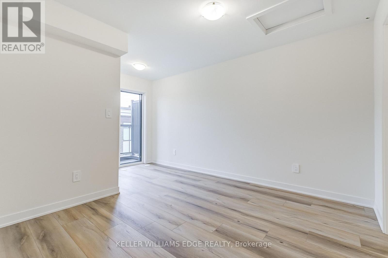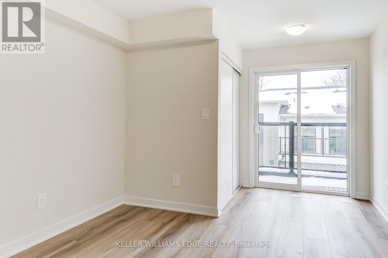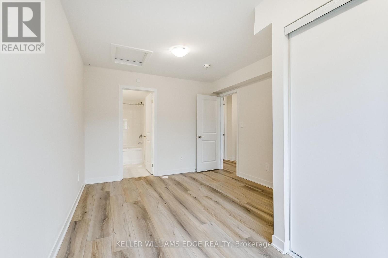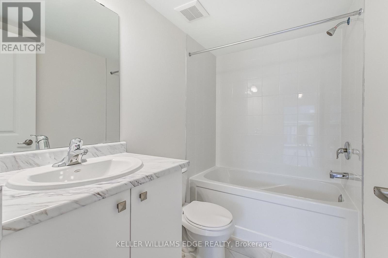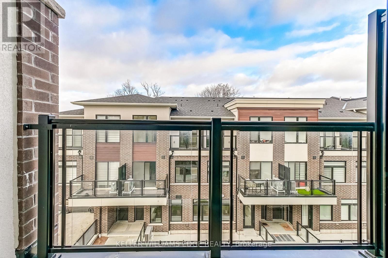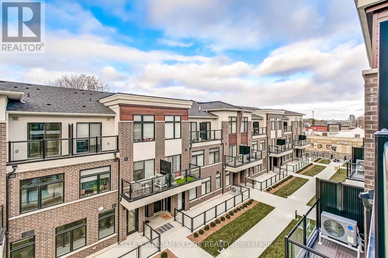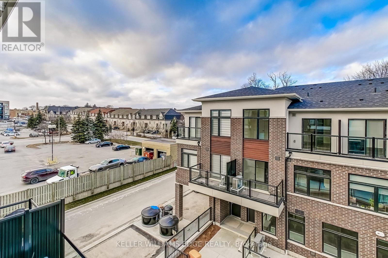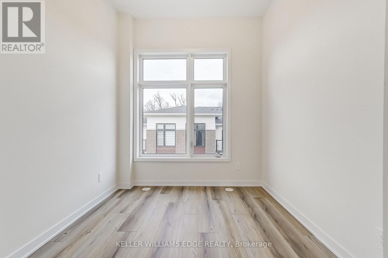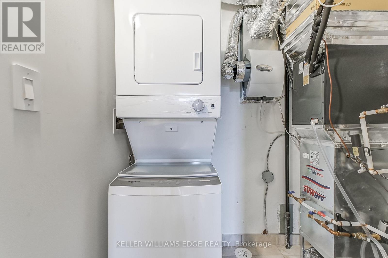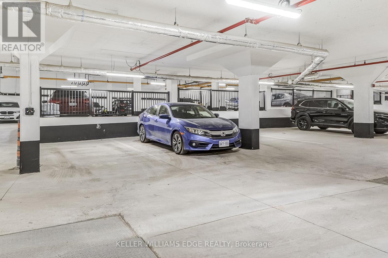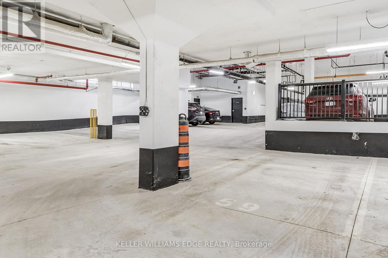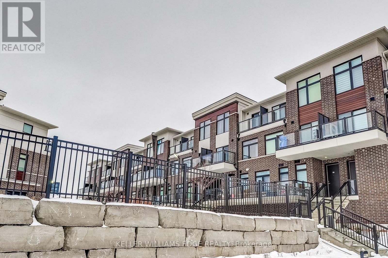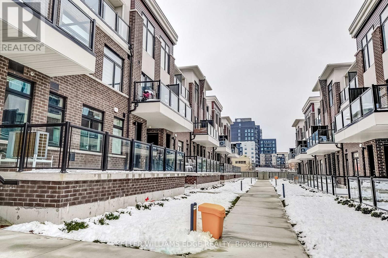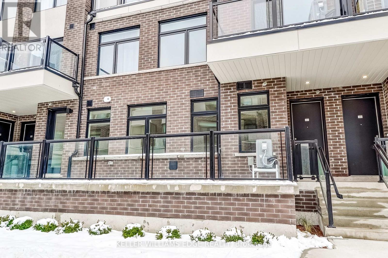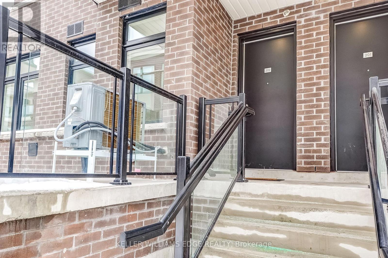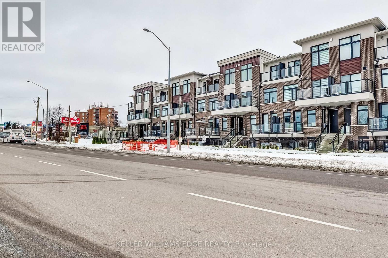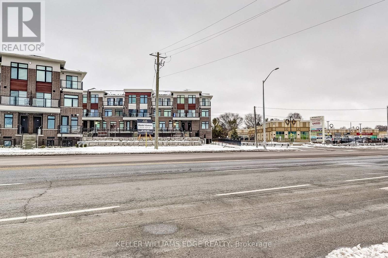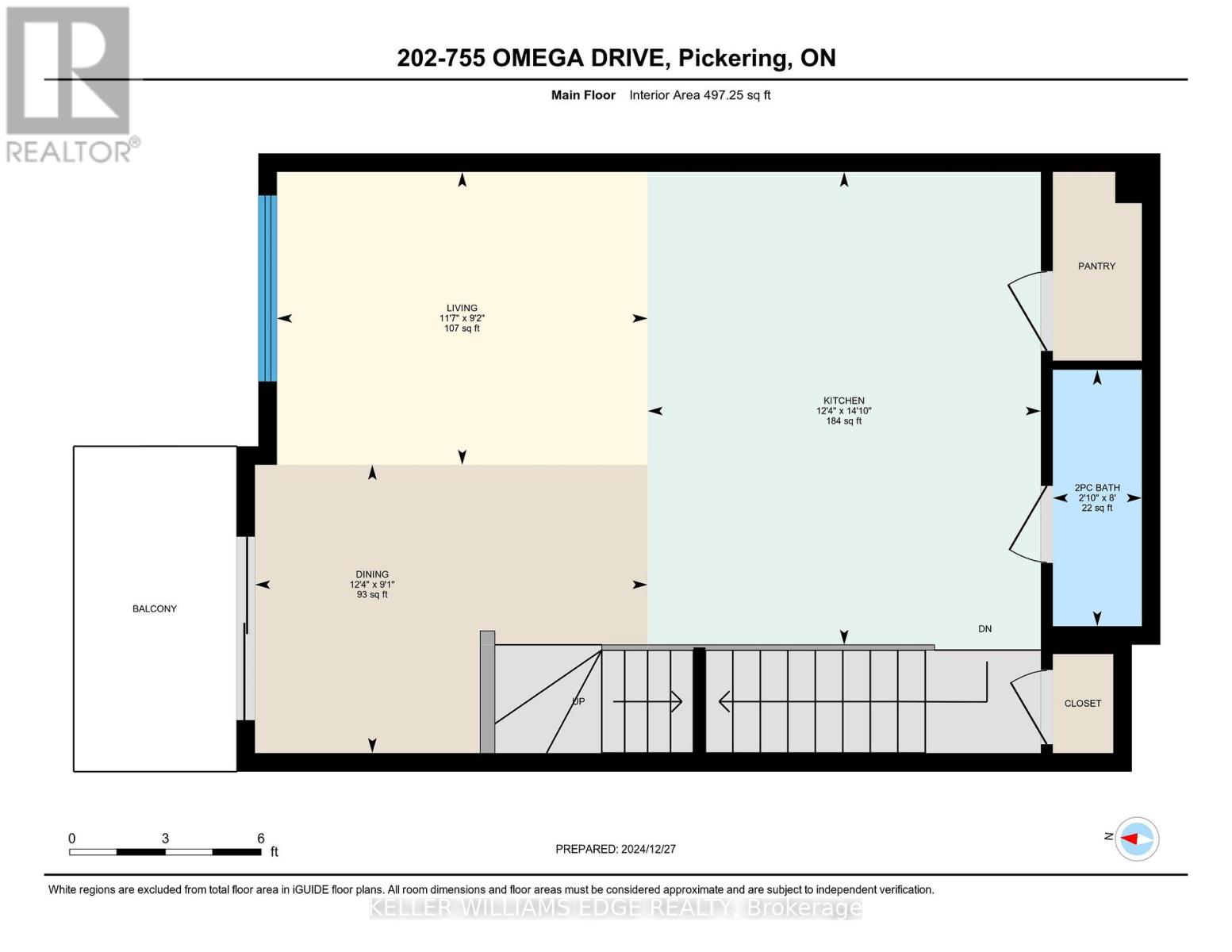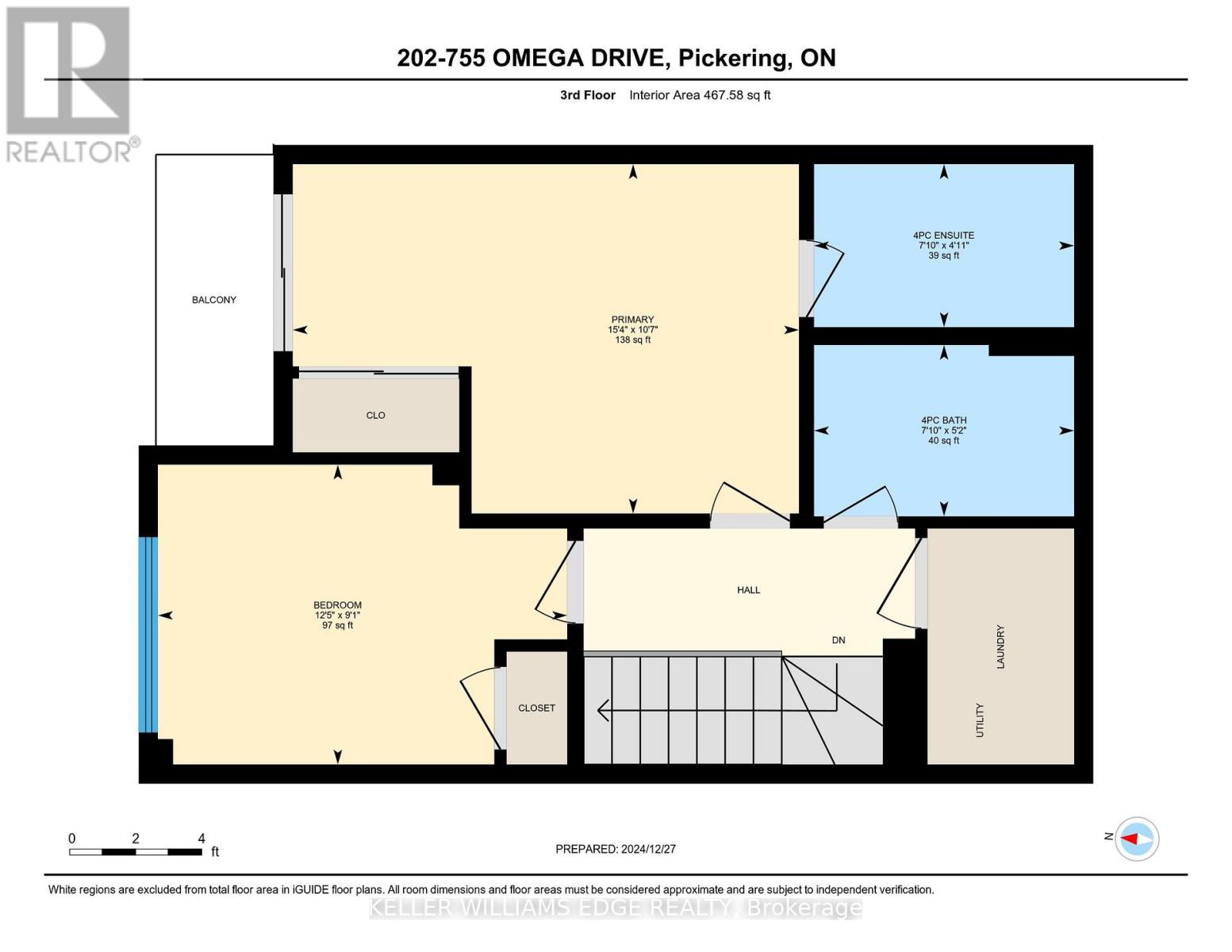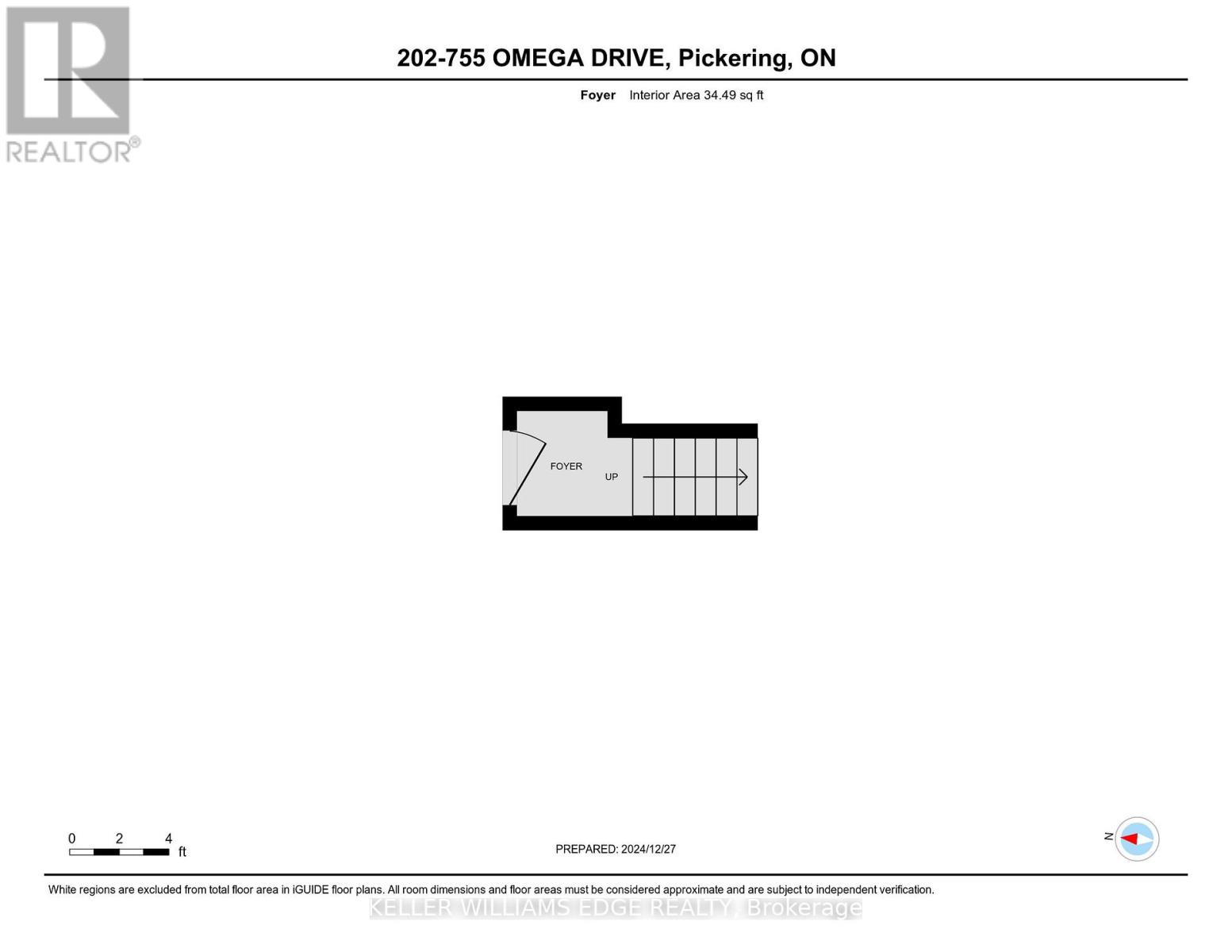202 - 755 Omega Drive Pickering, Ontario L1V 0H1
$639,888Maintenance, Insurance, Common Area Maintenance, Parking
$388.84 Monthly
Maintenance, Insurance, Common Area Maintenance, Parking
$388.84 MonthlyWelcome to modern living in the heart of Pickering at a price you can afford! This brand-new, contemporary townhome offers over 1,100 square feet of thoughtfully designed living space, complete with soaring 9-foot ceilings on the main floor, creating a bright and open ambiance. The upgraded kitchen is a culinary masterpiece, featuring sleek quartz countertops, premium stainless steel appliances, and a stunning island perfect for gatherings. A separate pantry space enhances the kitchen's functionality, providing ample storage to meet all your needs. The open-concept layout seamlessly connects the kitchen, dining, and living areas, making it perfect for entertaining or relaxing with loved ones. The upper floor boasts two generously sized bedrooms, including a luxurious primary suite with its own private ensuite bathroom for ultimate comfort and convenience. A second full bathroom on this floor accommodates family or guests, while a powder room on the main floor adds an extra layer of functionality. Step outside and enjoy two private balconies-one on each floor-ideal for morning coffee or evening relaxation. This home also includes a secure underground parking space. Located just steps from urban amenities, public transit and one minute from the 401, this townhome offers a perfect balance of modern convenience and prime accessibility. Don't miss your chance to make this stunning property your new home! (id:60365)
Property Details
| MLS® Number | E12511520 |
| Property Type | Single Family |
| Community Name | Woodlands |
| AmenitiesNearBy | Park, Public Transit, Schools, Place Of Worship |
| CommunityFeatures | Pets Allowed With Restrictions, Community Centre |
| EquipmentType | Water Heater |
| Features | Balcony, In Suite Laundry |
| ParkingSpaceTotal | 1 |
| RentalEquipmentType | Water Heater |
Building
| BathroomTotal | 3 |
| BedroomsAboveGround | 2 |
| BedroomsTotal | 2 |
| Age | 0 To 5 Years |
| Appliances | Dishwasher, Dryer, Microwave, Stove, Washer, Window Coverings, Refrigerator |
| BasementType | None |
| CoolingType | Central Air Conditioning |
| ExteriorFinish | Brick |
| FoundationType | Poured Concrete |
| HalfBathTotal | 1 |
| HeatingFuel | Natural Gas |
| HeatingType | Forced Air |
| SizeInterior | 1000 - 1199 Sqft |
| Type | Row / Townhouse |
Parking
| Underground | |
| Garage |
Land
| Acreage | No |
| LandAmenities | Park, Public Transit, Schools, Place Of Worship |
| ZoningDescription | Residential |
Rooms
| Level | Type | Length | Width | Dimensions |
|---|---|---|---|---|
| Second Level | Primary Bedroom | 3.23 m | 4.67 m | 3.23 m x 4.67 m |
| Second Level | Bedroom 2 | 2.77 m | 3.78 m | 2.77 m x 3.78 m |
| Second Level | Laundry Room | Measurements not available | ||
| Main Level | Kitchen | 4.52 m | 3.76 m | 4.52 m x 3.76 m |
| Main Level | Dining Room | 2.77 m | 3.76 m | 2.77 m x 3.76 m |
| Main Level | Living Room | 2.79 m | 3.53 m | 2.79 m x 3.53 m |
https://www.realtor.ca/real-estate/29069578/202-755-omega-drive-pickering-woodlands-woodlands
Zack Snider
Salesperson
3185 Harvester Rd Unit 1a
Burlington, Ontario L7N 3N8

