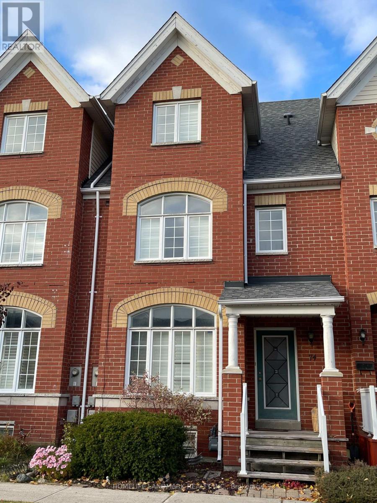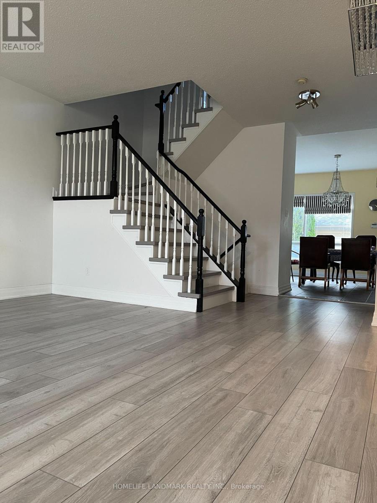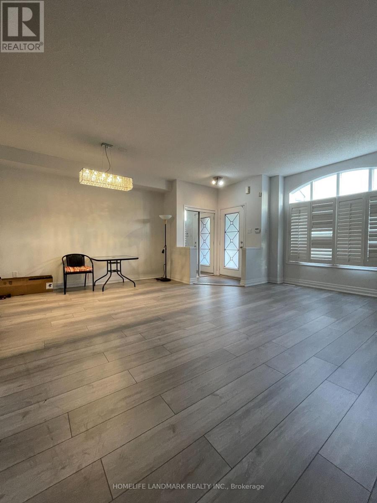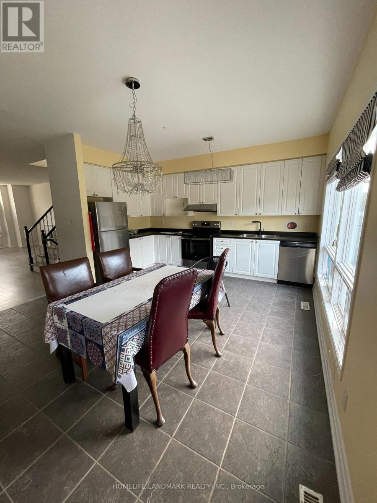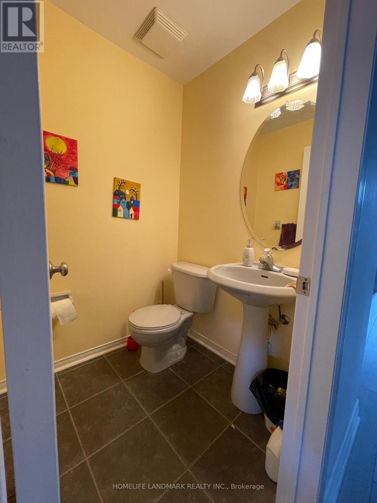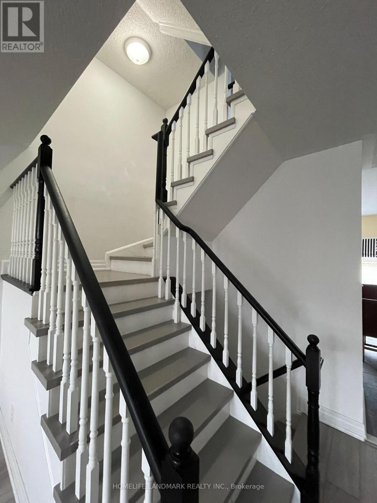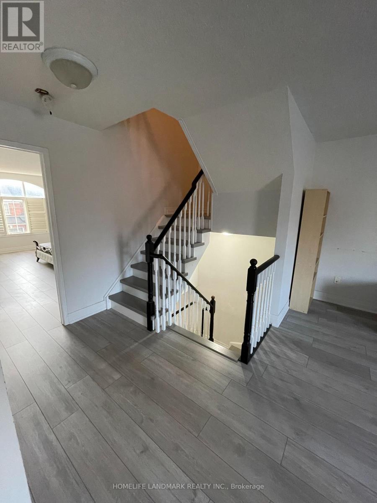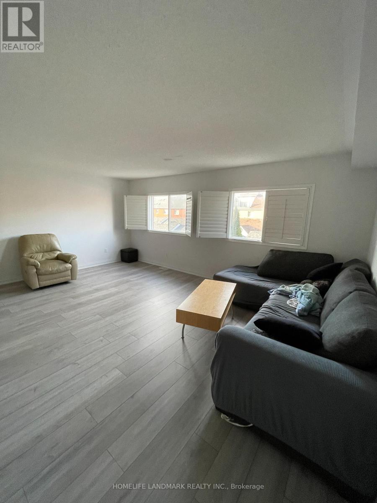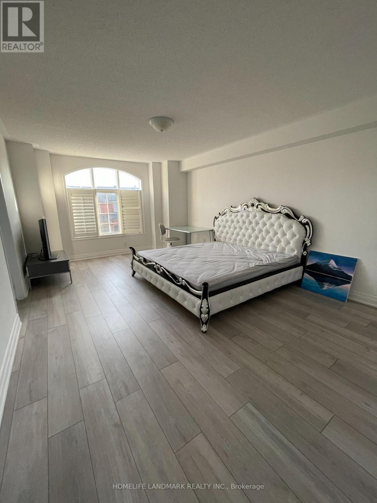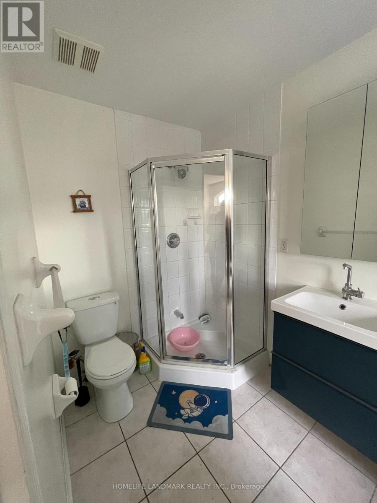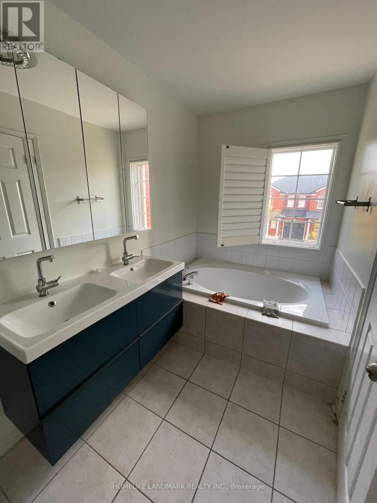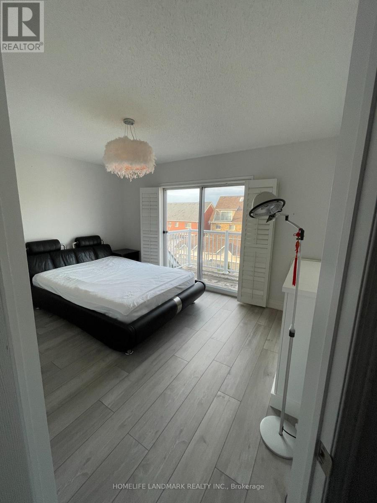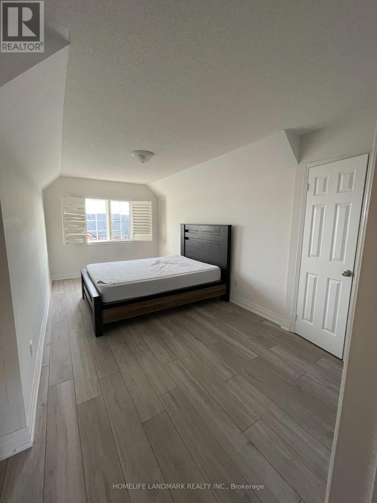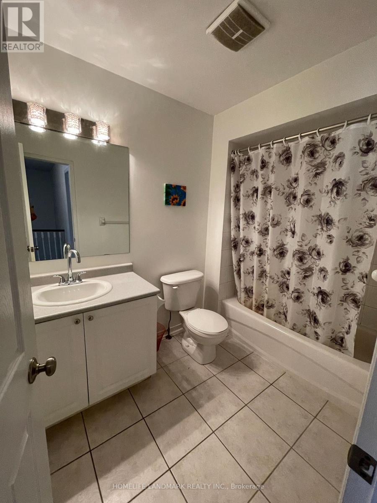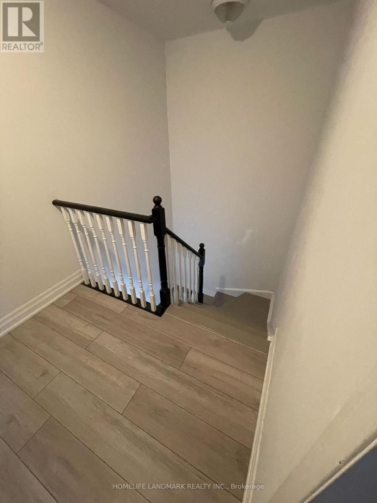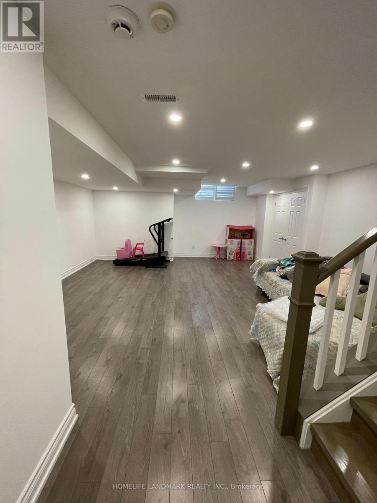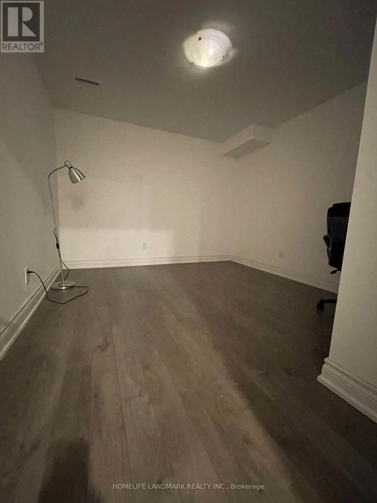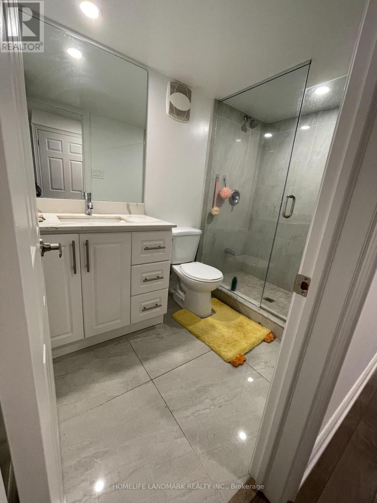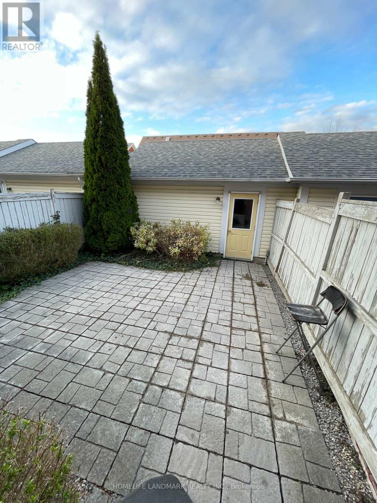74 Bassett Avenue Richmond Hill, Ontario L4B 4G1
4 Bedroom
4 Bathroom
2000 - 2500 sqft
Fireplace
Central Air Conditioning
Forced Air
$3,680 Monthly
Spacious Freehold Townhouse 3+1 Bedrooms and 4 washrooms In sought-after location, Steps To Park, School, Community Centre, Transit And Shopping. 9Ft Ceiling On Main Flr, Hardwood Floors Throughout, Finished Basement with One Bedroom and 3pc Bath, Interlock Backyard. (id:60365)
Property Details
| MLS® Number | N12511608 |
| Property Type | Single Family |
| Community Name | Langstaff |
| ParkingSpaceTotal | 2 |
Building
| BathroomTotal | 4 |
| BedroomsAboveGround | 3 |
| BedroomsBelowGround | 1 |
| BedroomsTotal | 4 |
| Appliances | Dishwasher, Dryer, Stove, Washer, Window Coverings, Refrigerator |
| BasementDevelopment | Finished |
| BasementType | N/a (finished) |
| ConstructionStyleAttachment | Attached |
| CoolingType | Central Air Conditioning |
| ExteriorFinish | Brick |
| FireplacePresent | Yes |
| FlooringType | Ceramic, Hardwood |
| FoundationType | Unknown |
| HalfBathTotal | 1 |
| HeatingFuel | Natural Gas |
| HeatingType | Forced Air |
| StoriesTotal | 3 |
| SizeInterior | 2000 - 2500 Sqft |
| Type | Row / Townhouse |
| UtilityWater | Municipal Water |
Parking
| Detached Garage | |
| Garage |
Land
| Acreage | No |
| Sewer | Sanitary Sewer |
Rooms
| Level | Type | Length | Width | Dimensions |
|---|---|---|---|---|
| Second Level | Family Room | 5.67 m | 4.27 m | 5.67 m x 4.27 m |
| Second Level | Primary Bedroom | 5.5 m | 3.81 m | 5.5 m x 3.81 m |
| Third Level | Bedroom 2 | 4.15 m | 3.27 m | 4.15 m x 3.27 m |
| Third Level | Bedroom 3 | 5.57 m | 2.83 m | 5.57 m x 2.83 m |
| Basement | Bedroom | 3.4 m | 3.1 m | 3.4 m x 3.1 m |
| Main Level | Living Room | 5.66 m | 5.49 m | 5.66 m x 5.49 m |
| Main Level | Dining Room | 5.66 m | 5.49 m | 5.66 m x 5.49 m |
| Main Level | Kitchen | 4.28 m | 2.7 m | 4.28 m x 2.7 m |
| Main Level | Eating Area | 4.28 m | 2.95 m | 4.28 m x 2.95 m |
https://www.realtor.ca/real-estate/29069626/74-bassett-avenue-richmond-hill-langstaff-langstaff
Irene Li
Broker
Homelife Landmark Realty Inc.
7240 Woodbine Ave Unit 103
Markham, Ontario L3R 1A4
7240 Woodbine Ave Unit 103
Markham, Ontario L3R 1A4
William Sun
Broker
Homelife Landmark Realty Inc.
7240 Woodbine Ave Unit 103
Markham, Ontario L3R 1A4
7240 Woodbine Ave Unit 103
Markham, Ontario L3R 1A4

