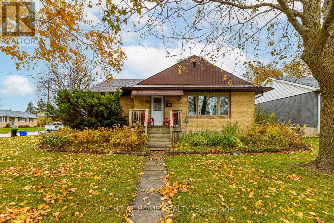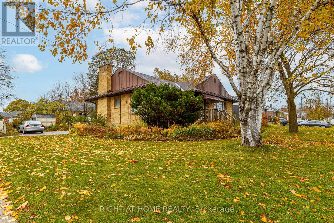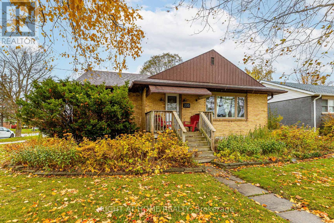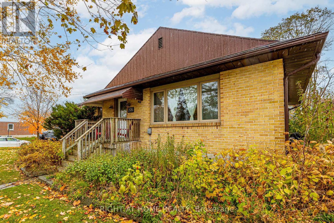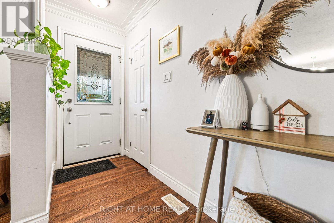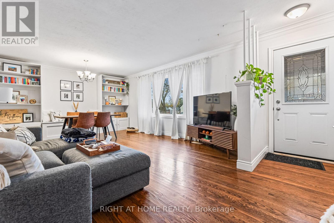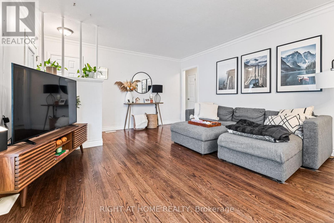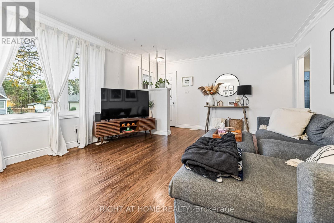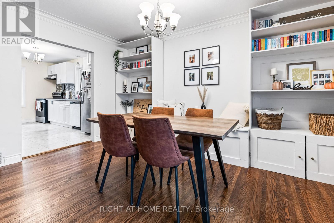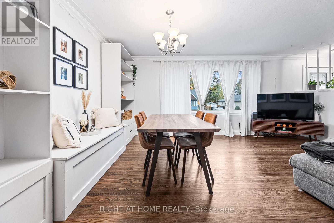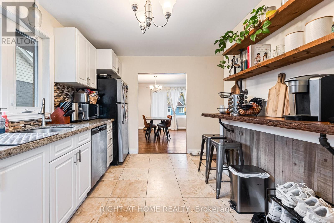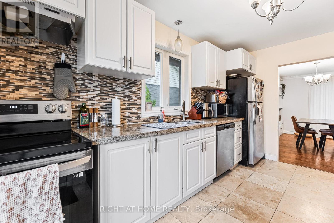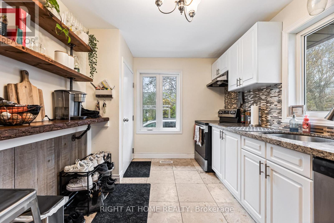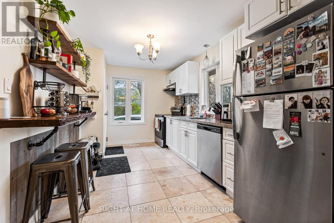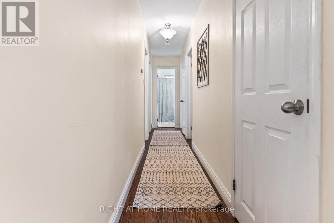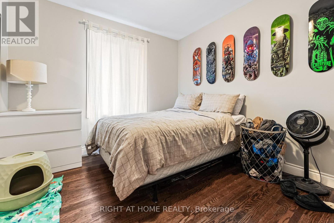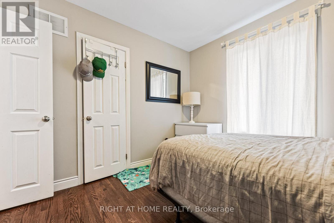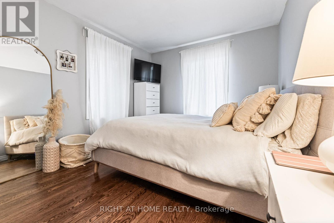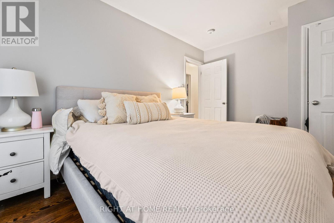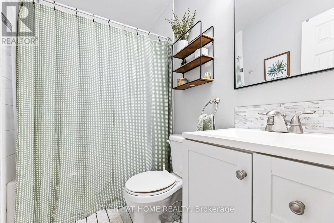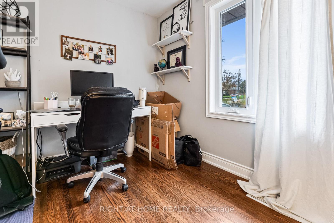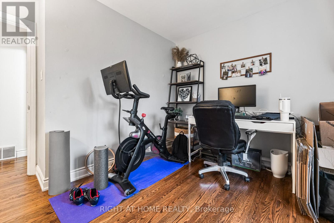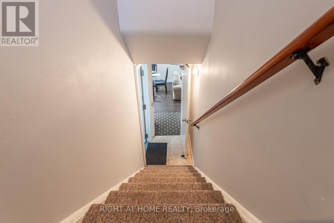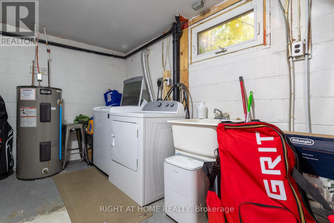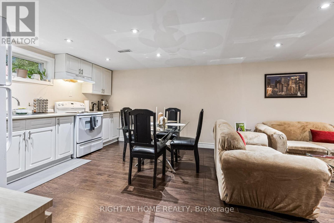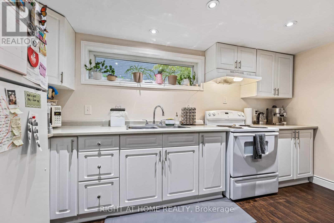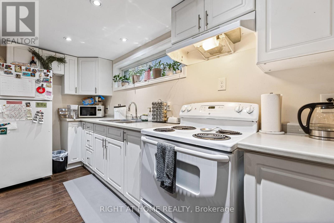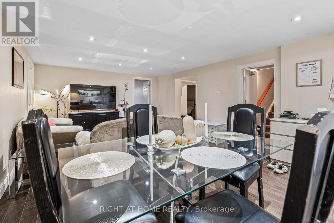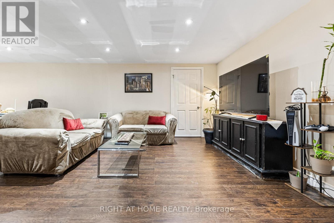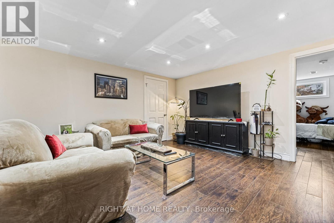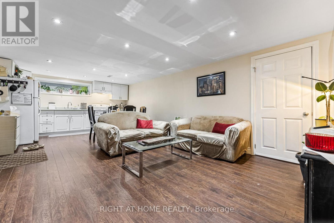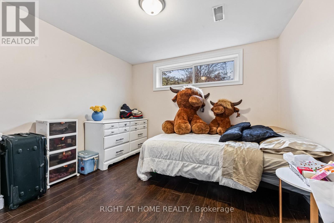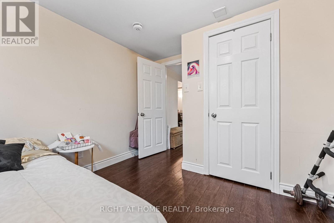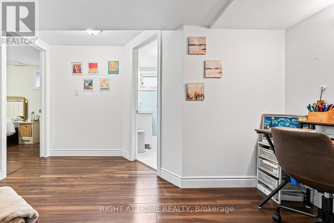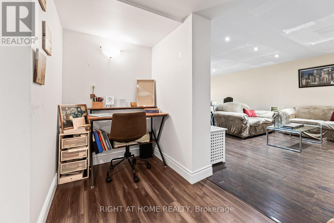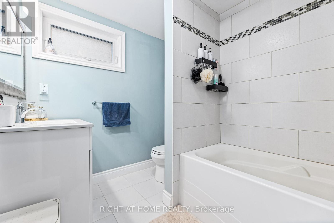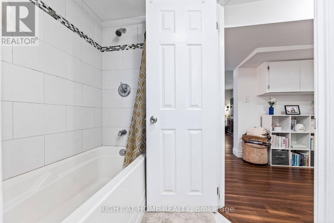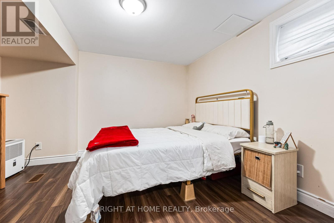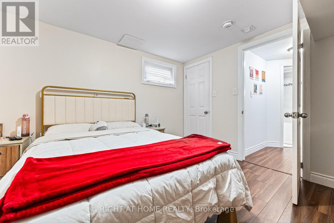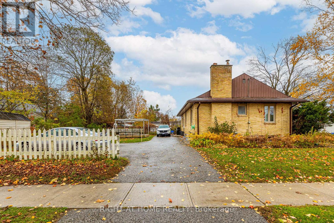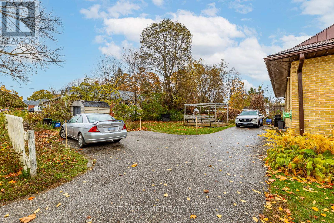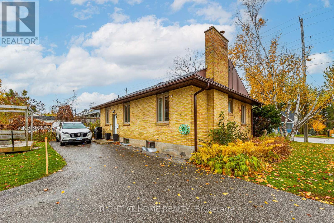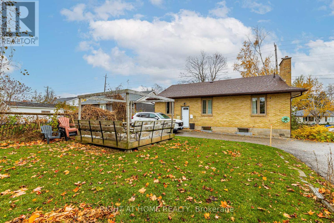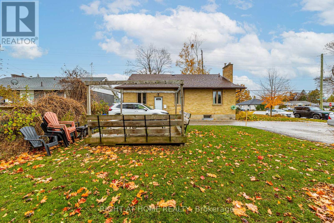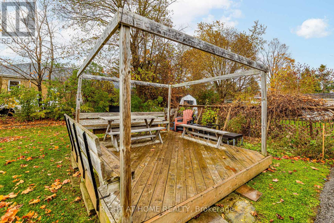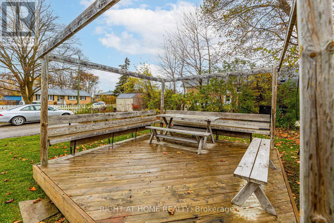205 St Vincent Street Barrie, Ontario L4M 3Z5
$724,000
Welcome to this charming, move-in-ready brick bungalow on a desirable corner lot in Barrie's sought-after north end! Ideally located just minutes from Highway 400 and within walking distance to downtown Barrie, the waterfront, parks, schools, and shopping - this home offers comfort, convenience, and incredible flexibility. The bright and inviting main floor features three spacious bedrooms and a sun-filled living/dining room with built-in cabinetry, all highlighted by professionally refinished original hardwood floors, updated trim, and elegant crown moldings. The stylish modern kitchen includes granite countertops, limestone tile flooring, and a custom breakfast bar - a perfect blend of character and function. The updated bathroom features classic subway tile and tasteful finishes.Step outside to your fenced backyard retreat with a shed, patio, and cozy fire pit - perfect for relaxing or entertaining. The fully finished lower level with a separate entrance offers two additional bedrooms, a full kitchen, and generous living space - ideal for extended family, guests, or as a potential income suite. Live upstairs and rent the lower level, or rent both for an excellent investment opportunity.Additional highlights include a large driveway with parking for up to five vehicles (three without movement restrictions), modern upgrades throughout, and a turnkey design ready for you to move right in. This home perfectly combines charm, location, and versatility. Don't miss your chance to own this beautifully updated bungalow close to all amenities. (id:60365)
Property Details
| MLS® Number | S12511540 |
| Property Type | Single Family |
| Community Name | Wellington |
| EquipmentType | Water Heater - Gas |
| ParkingSpaceTotal | 5 |
| RentalEquipmentType | Water Heater - Gas |
| Structure | Shed |
Building
| BathroomTotal | 2 |
| BedroomsAboveGround | 3 |
| BedroomsBelowGround | 2 |
| BedroomsTotal | 5 |
| Age | 51 To 99 Years |
| Appliances | Dishwasher, Dryer, Hood Fan, Stove, Washer, Window Coverings, Refrigerator |
| ArchitecturalStyle | Bungalow |
| BasementDevelopment | Finished |
| BasementFeatures | Separate Entrance |
| BasementType | N/a, N/a (finished) |
| ConstructionStyleAttachment | Detached |
| CoolingType | Central Air Conditioning |
| ExteriorFinish | Brick |
| FoundationType | Concrete |
| HeatingFuel | Natural Gas |
| HeatingType | Forced Air |
| StoriesTotal | 1 |
| SizeInterior | 1100 - 1500 Sqft |
| Type | House |
| UtilityWater | Municipal Water |
Parking
| No Garage |
Land
| Acreage | No |
| Sewer | Sanitary Sewer |
| SizeDepth | 115 Ft |
| SizeFrontage | 66 Ft |
| SizeIrregular | 66 X 115 Ft |
| SizeTotalText | 66 X 115 Ft |
| ZoningDescription | R2 |
Rooms
| Level | Type | Length | Width | Dimensions |
|---|---|---|---|---|
| Basement | Living Room | 7.28 m | 3.99 m | 7.28 m x 3.99 m |
| Basement | Bedroom 4 | 2.83 m | 3.05 m | 2.83 m x 3.05 m |
| Basement | Bedroom 5 | 3.57 m | 3.57 m | 3.57 m x 3.57 m |
| Basement | Laundry Room | 4.05 m | 2.8 m | 4.05 m x 2.8 m |
| Main Level | Living Room | 6.71 m | 4.27 m | 6.71 m x 4.27 m |
| Main Level | Kitchen | 3.35 m | 3.57 m | 3.35 m x 3.57 m |
| Main Level | Primary Bedroom | 2.78 m | 4.24 m | 2.78 m x 4.24 m |
| Main Level | Bedroom 2 | 3.08 m | 2.47 m | 3.08 m x 2.47 m |
| Main Level | Bedroom 3 | 3.57 m | 3.35 m | 3.57 m x 3.35 m |
https://www.realtor.ca/real-estate/29069648/205-st-vincent-street-barrie-wellington-wellington
Guy Fournier
Salesperson
9311 Weston Road Unit 6
Vaughan, Ontario L4H 3G8

