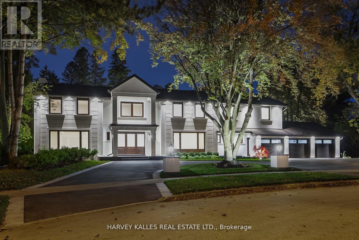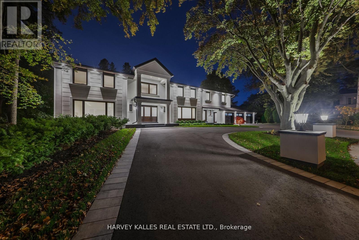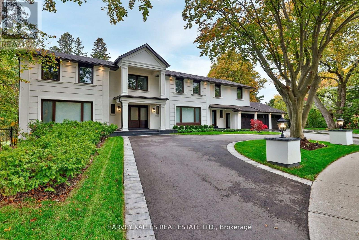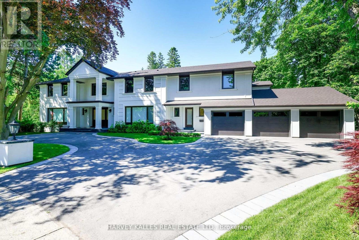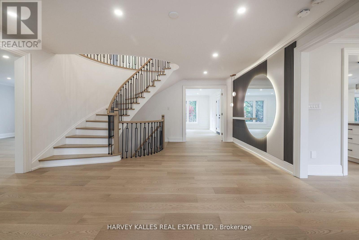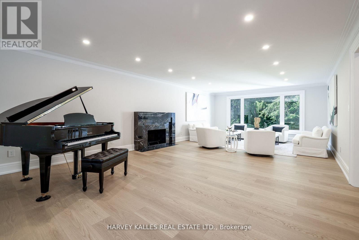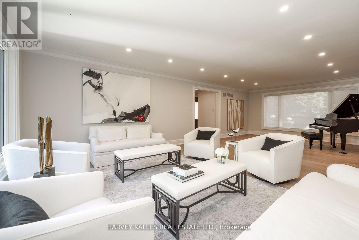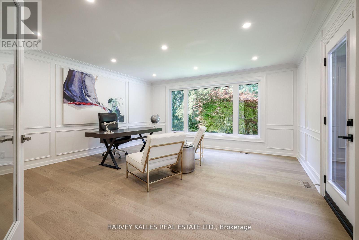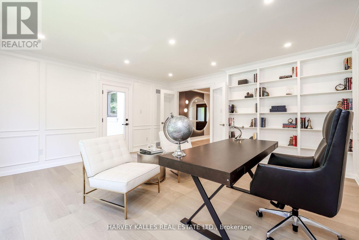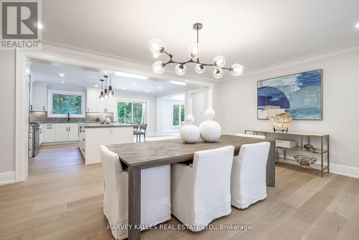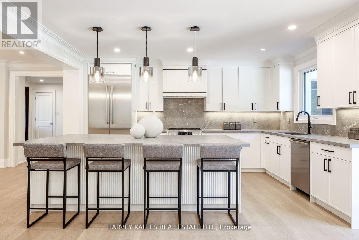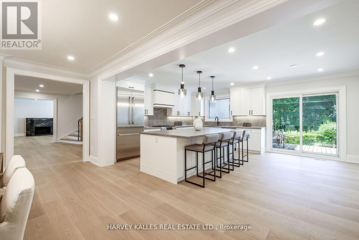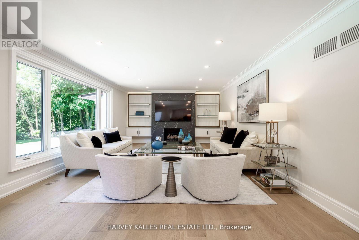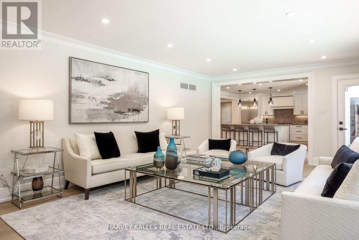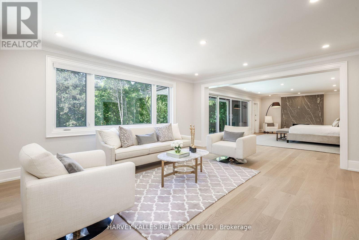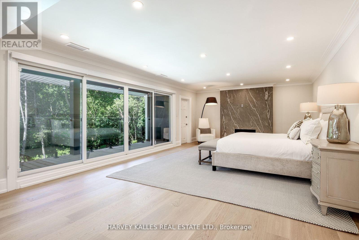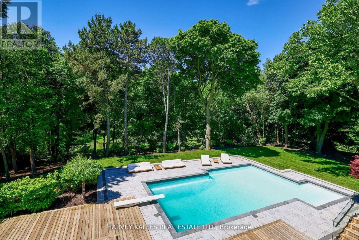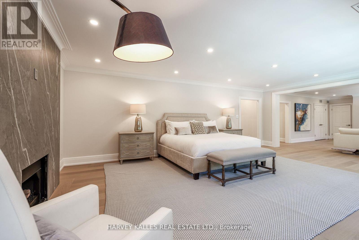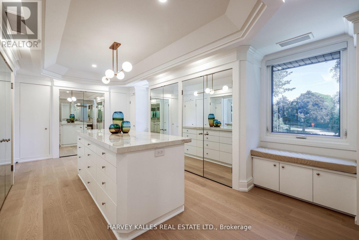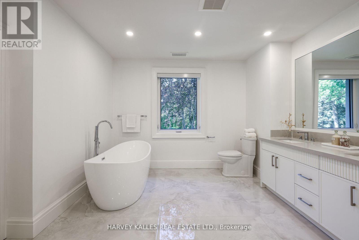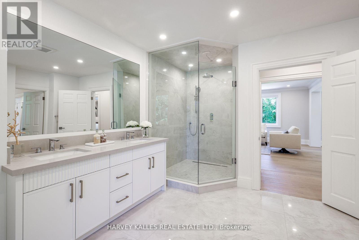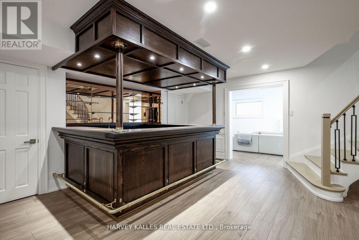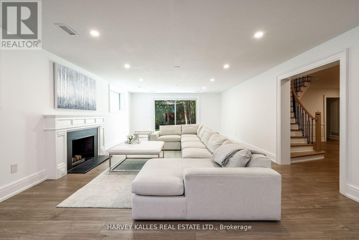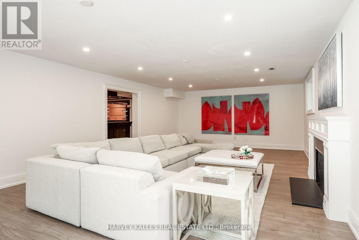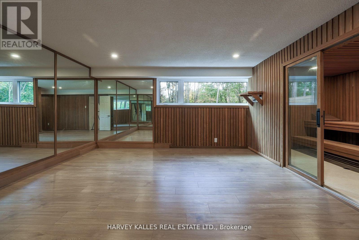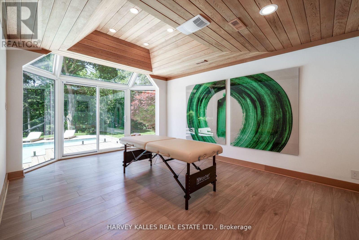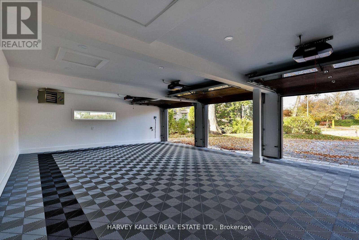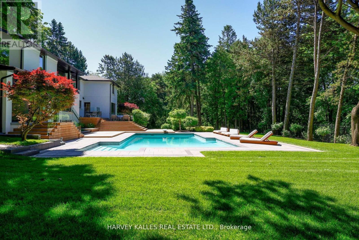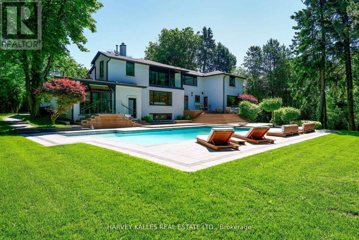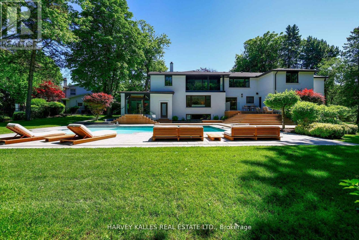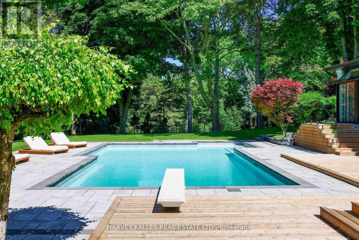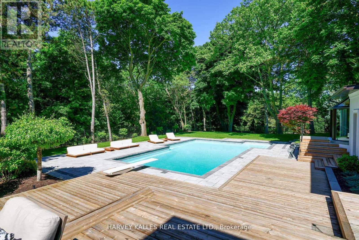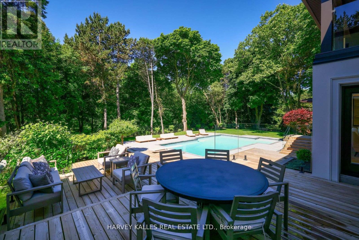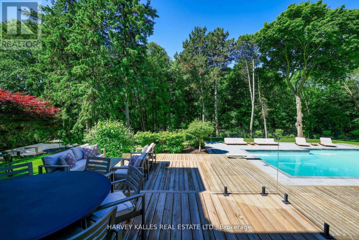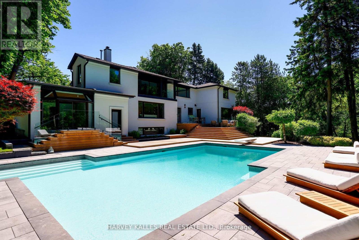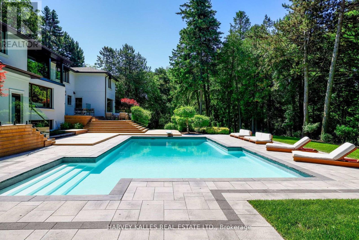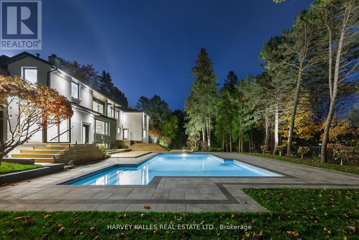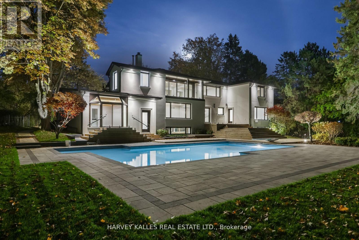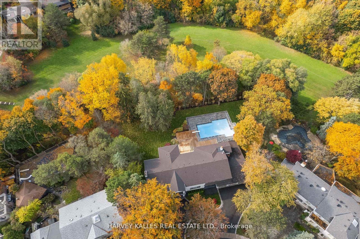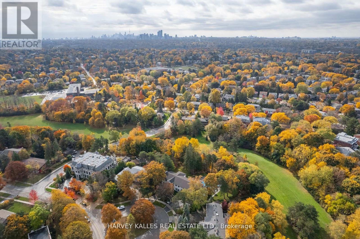34 Fifeshire Road Toronto, Ontario M2L 2G6
$35,000 Monthly
Experience the height of luxury living in this exceptional 5+1 bedroom St. Andrews estate. Upon arrival, you'll be captivated by the breathtaking backyard oasis, complete with a sparkling swimming pool and a ravine lot that opens to an expansive 223ft at the rear. The chef's kitchen is a culinary masterpiece, showcasing top-of-the-line appliances and custom cabinetry. The master bedroom features a spa-inspired ensuite, a grand walk-in closet. Don't miss the opportunity to make this your home, where nature and luxury seamlessly coexist. Close to excellent schools, shopping, public transportation, major highways, parks, and the best dining options. A true must-see! (id:60365)
Property Details
| MLS® Number | C12511764 |
| Property Type | Single Family |
| Community Name | St. Andrew-Windfields |
| AmenitiesNearBy | Hospital, Park, Place Of Worship, Public Transit |
| Features | Conservation/green Belt |
| ParkingSpaceTotal | 15 |
| PoolType | Inground Pool |
Building
| BathroomTotal | 7 |
| BedroomsAboveGround | 5 |
| BedroomsBelowGround | 1 |
| BedroomsTotal | 6 |
| Appliances | Central Vacuum |
| BasementDevelopment | Finished |
| BasementFeatures | Walk Out |
| BasementType | N/a (finished) |
| ConstructionStyleAttachment | Detached |
| CoolingType | Central Air Conditioning |
| ExteriorFinish | Stucco |
| FireplacePresent | Yes |
| FlooringType | Hardwood |
| HalfBathTotal | 2 |
| HeatingFuel | Natural Gas |
| HeatingType | Forced Air |
| StoriesTotal | 2 |
| SizeInterior | 5000 - 100000 Sqft |
| Type | House |
| UtilityWater | Municipal Water |
Parking
| Garage |
Land
| Acreage | No |
| FenceType | Fenced Yard |
| LandAmenities | Hospital, Park, Place Of Worship, Public Transit |
| Sewer | Sanitary Sewer |
Rooms
| Level | Type | Length | Width | Dimensions |
|---|---|---|---|---|
| Lower Level | Recreational, Games Room | 9.15 m | 4.88 m | 9.15 m x 4.88 m |
| Lower Level | Bedroom | 4.97 m | 3.47 m | 4.97 m x 3.47 m |
| Main Level | Living Room | 9.3 m | 5.01 m | 9.3 m x 5.01 m |
| Main Level | Dining Room | 5.81 m | 4.58 m | 5.81 m x 4.58 m |
| Main Level | Kitchen | 6.05 m | 4.74 m | 6.05 m x 4.74 m |
| Main Level | Family Room | 7.4 m | 4.51 m | 7.4 m x 4.51 m |
| Main Level | Office | 5.04 m | 5.09 m | 5.04 m x 5.09 m |
| Upper Level | Primary Bedroom | 12.78 m | 4.57 m | 12.78 m x 4.57 m |
| Upper Level | Bedroom 2 | 5.01 m | 4.56 m | 5.01 m x 4.56 m |
| Upper Level | Bedroom 3 | 4.18 m | 4.75 m | 4.18 m x 4.75 m |
| Upper Level | Bedroom 4 | 3.98 m | 3.54 m | 3.98 m x 3.54 m |
| Upper Level | Bedroom 5 | 4.34 m | 3.22 m | 4.34 m x 3.22 m |
Mark Aliassa
Broker
2145 Avenue Road
Toronto, Ontario M5M 4B2
Anthony Franciotti
Broker
2145 Avenue Road
Toronto, Ontario M5M 4B2

