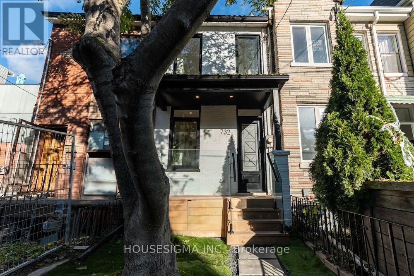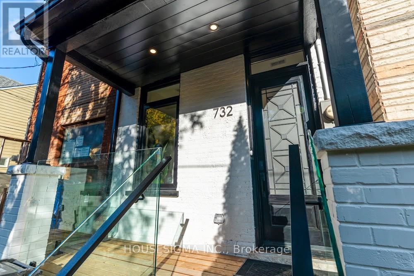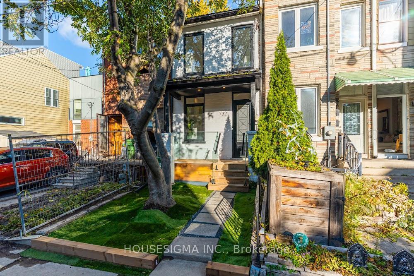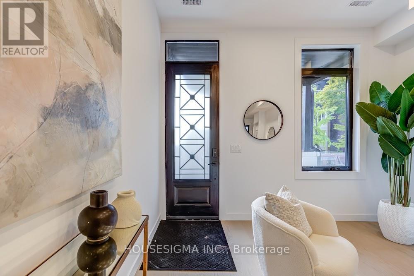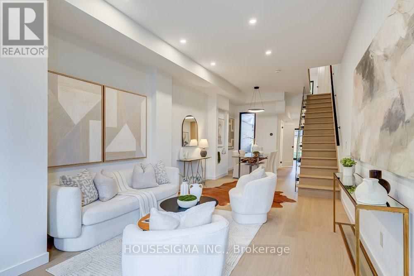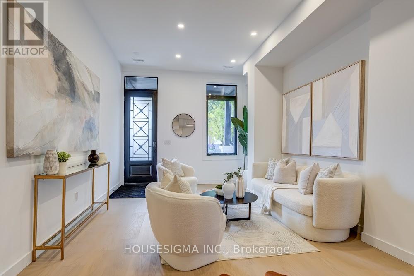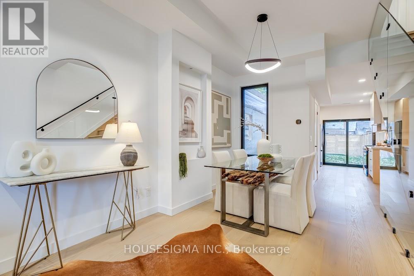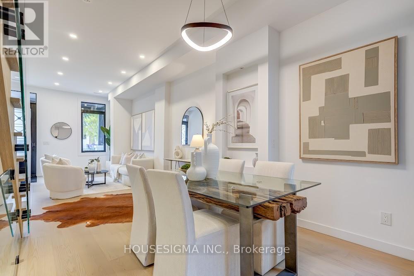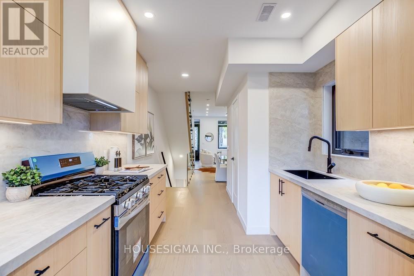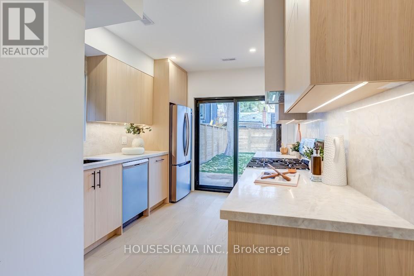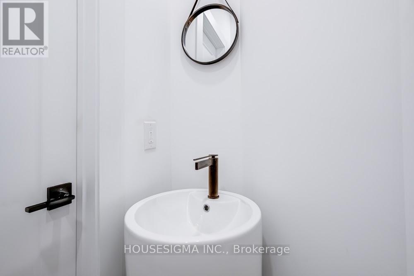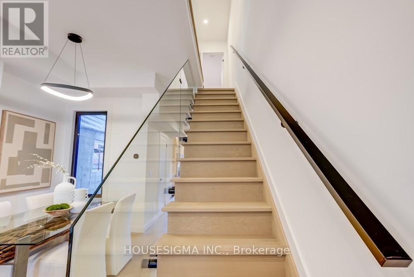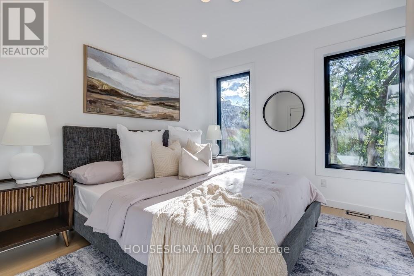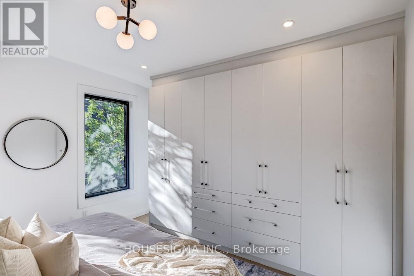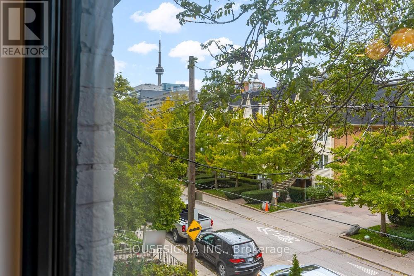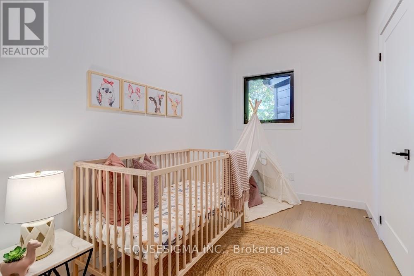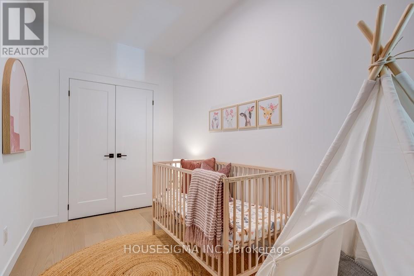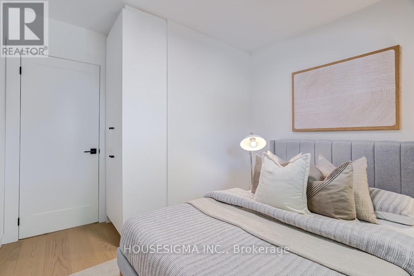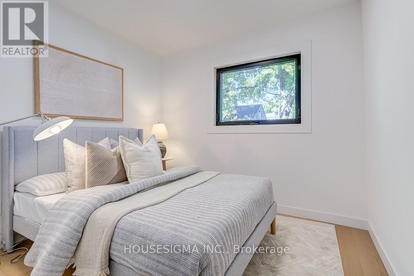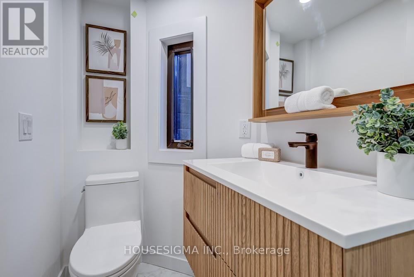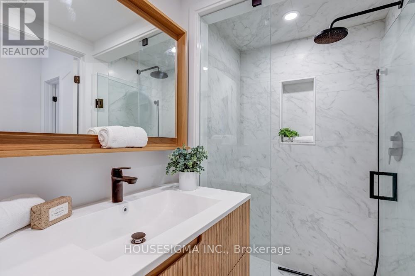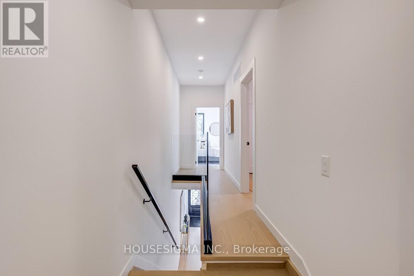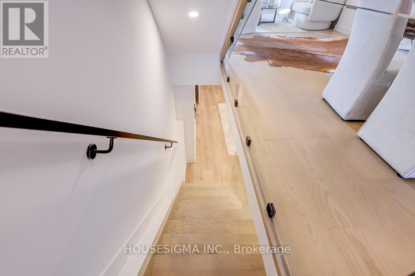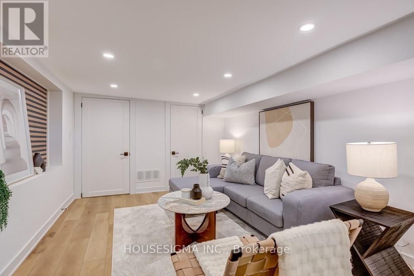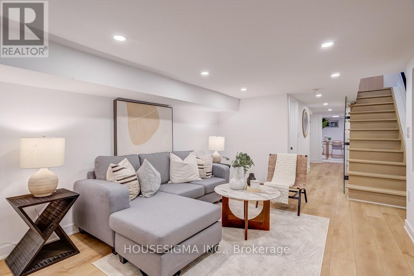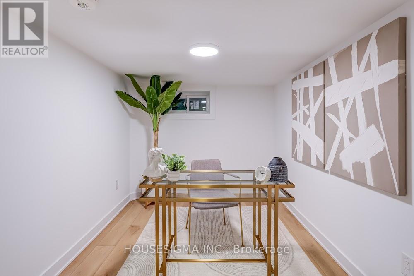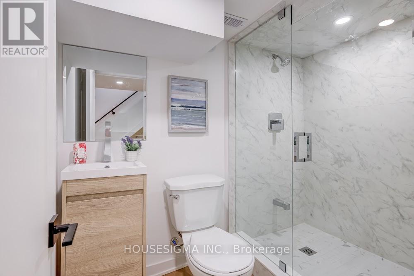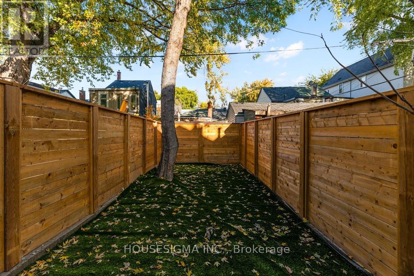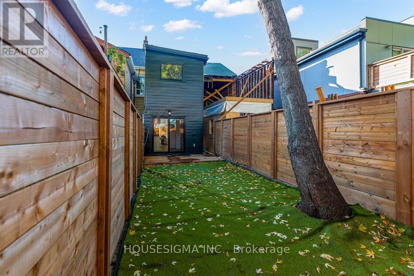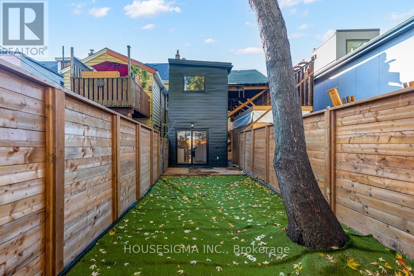732 Adelaide Street W Toronto, Ontario M6J 1B1
$1,199,000
Welcome to 732 Adelaide Street, a beautifully renovated three-bedroom + one, three-bathroom freehold townhome offering modern elegance and urban convenience in one of Toronto's most vibrant neighbourhoods. Step inside to discover a bright, open-concept living space featuring sleek hardwood floors, custom finishes, and abundant natural light. The contemporary kitchen boasts quartz countertops, stainless steel appliances, and a spacious island - perfect for entertaining or family living. Upstairs, three generously sized bedrooms provide comfort and style, including a luxurious primary suite with a modern ensuite and ample closet space. The finished lower level offers a versatile additional bedroom or home office, along with a full bathroom - ideal for guests or extended family.Enjoy outdoor living with a private patio perfect for barbecues and summer evenings. With no maintenance fees, this freehold townhome offers true ownership freedom in the city core. Located steps from King Street, Queen West, Trinity Bellwoods, and the Entertainment District, you'll have Toronto's best dining, shopping, and nightlife right at your doorstep - plus easy access to transit and major routes. (id:60365)
Open House
This property has open houses!
2:00 pm
Ends at:4:00 pm
Property Details
| MLS® Number | C12511792 |
| Property Type | Single Family |
| Community Name | Niagara |
| Features | In-law Suite |
Building
| BathroomTotal | 3 |
| BedroomsAboveGround | 3 |
| BedroomsBelowGround | 1 |
| BedroomsTotal | 4 |
| Appliances | Dishwasher, Dryer, Oven, Stove, Washer, Refrigerator |
| BasementDevelopment | Finished |
| BasementFeatures | Apartment In Basement |
| BasementType | N/a, N/a (finished) |
| ConstructionStyleAttachment | Attached |
| CoolingType | Central Air Conditioning |
| ExteriorFinish | Aluminum Siding, Brick |
| FlooringType | Hardwood |
| FoundationType | Concrete |
| HalfBathTotal | 1 |
| HeatingFuel | Natural Gas |
| HeatingType | Forced Air |
| StoriesTotal | 2 |
| SizeInterior | 700 - 1100 Sqft |
| Type | Row / Townhouse |
| UtilityWater | Municipal Water |
Parking
| No Garage |
Land
| Acreage | No |
| Sewer | Sanitary Sewer |
| SizeDepth | 91 Ft |
| SizeFrontage | 12 Ft |
| SizeIrregular | 12 X 91 Ft |
| SizeTotalText | 12 X 91 Ft |
Rooms
| Level | Type | Length | Width | Dimensions |
|---|---|---|---|---|
| Second Level | Primary Bedroom | 3.96 m | 3.6 m | 3.96 m x 3.6 m |
| Second Level | Bedroom 2 | 3.51 m | 3.05 m | 3.51 m x 3.05 m |
| Second Level | Bedroom 3 | 4.67 m | 1.97 m | 4.67 m x 1.97 m |
| Basement | Bedroom 4 | 3.48 m | 3.05 m | 3.48 m x 3.05 m |
| Basement | Recreational, Games Room | 3.48 m | 3.05 m | 3.48 m x 3.05 m |
| Main Level | Living Room | 4.88 m | 3.6 m | 4.88 m x 3.6 m |
| Main Level | Dining Room | 3.35 m | 3.05 m | 3.35 m x 3.05 m |
| Main Level | Kitchen | 5.24 m | 3.05 m | 5.24 m x 3.05 m |
https://www.realtor.ca/real-estate/29069871/732-adelaide-street-w-toronto-niagara-niagara
Jay Sharifi
Broker
15 Allstate Parkway #629
Markham, Ontario L3R 5B4

