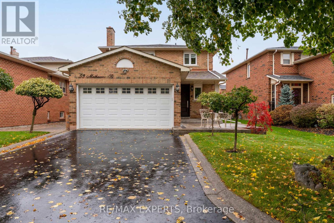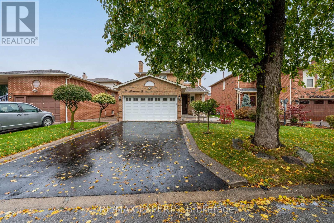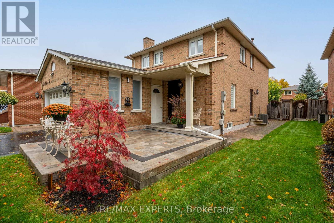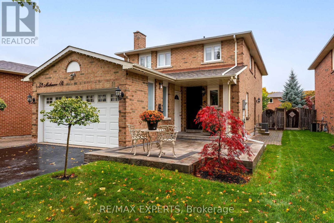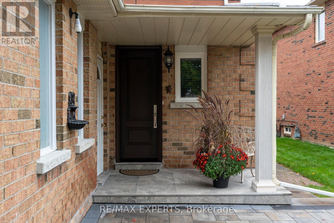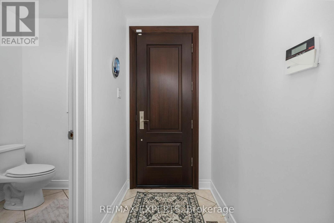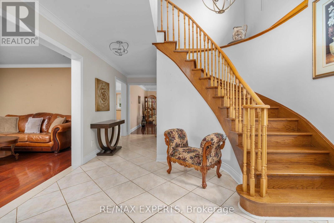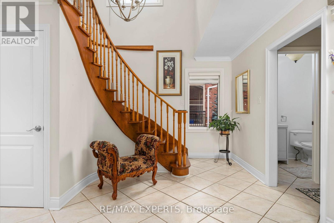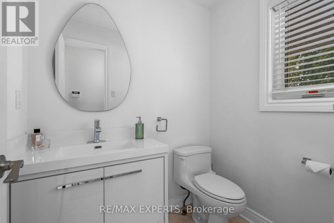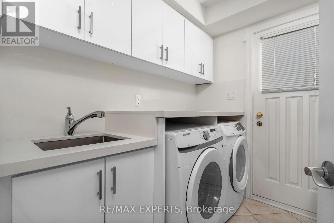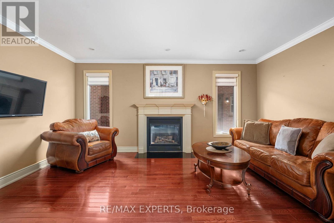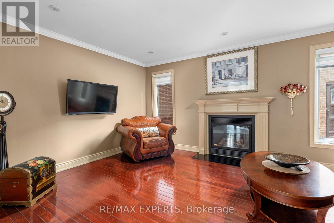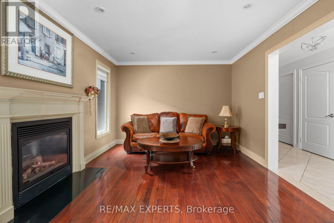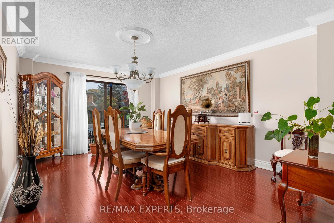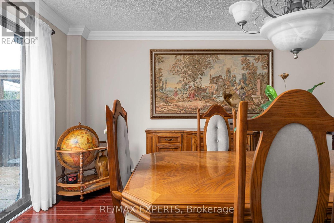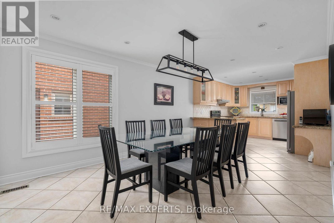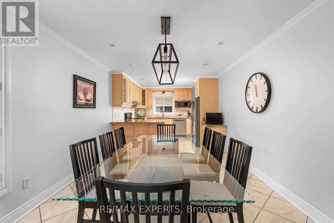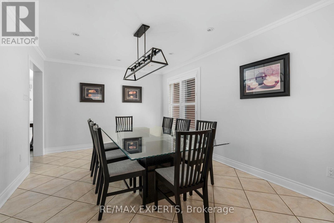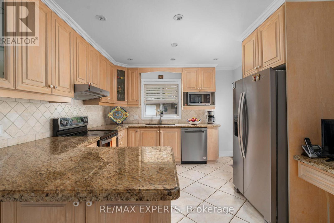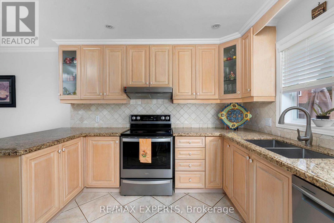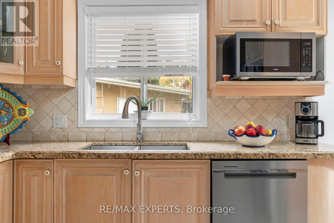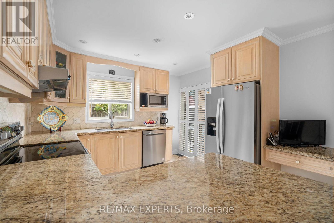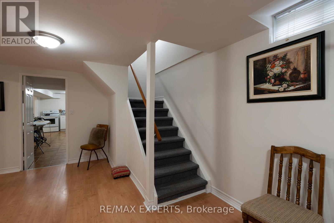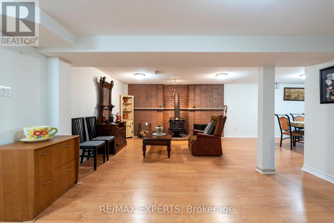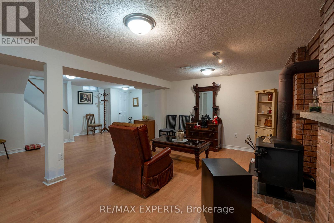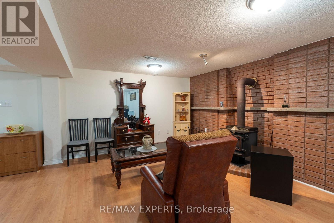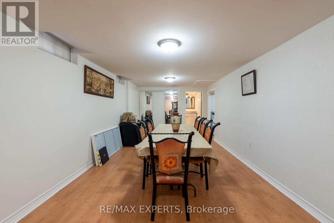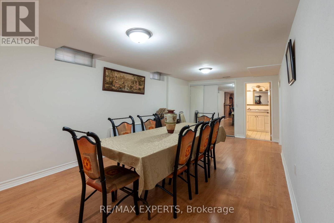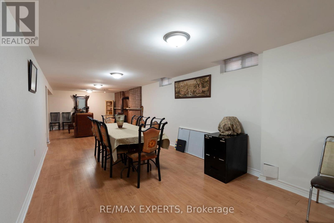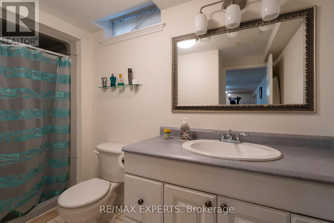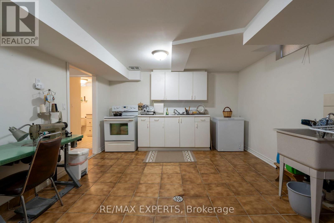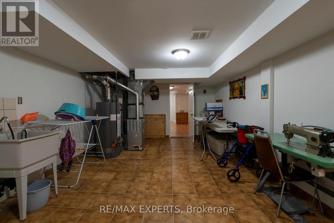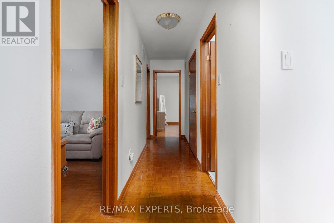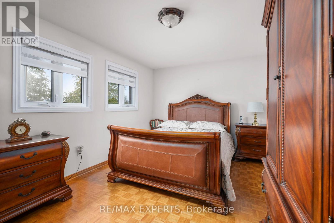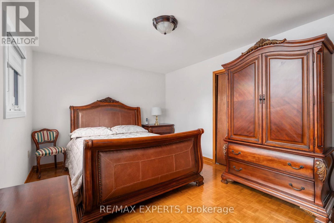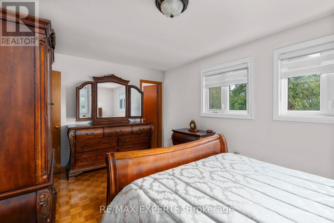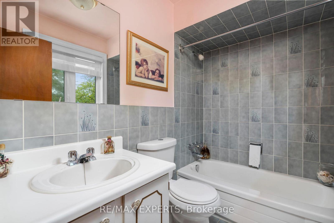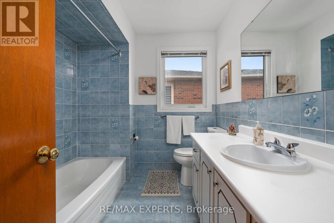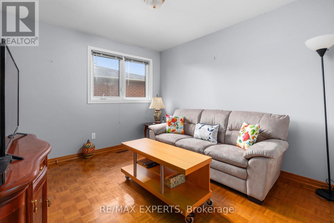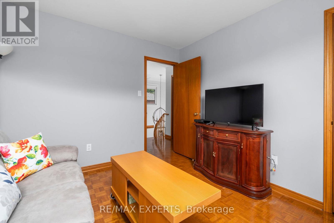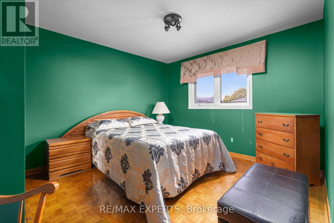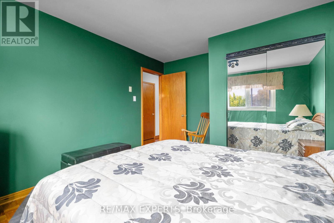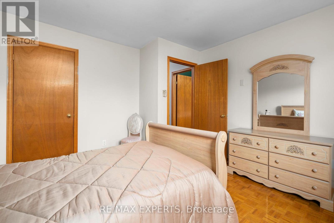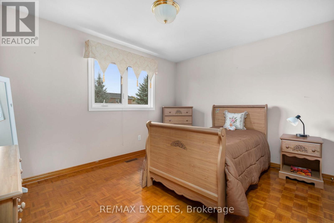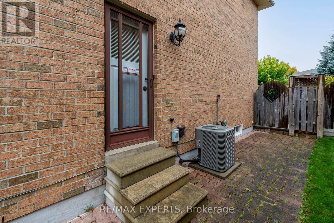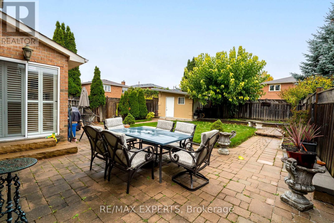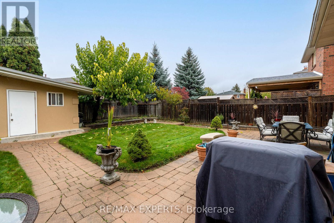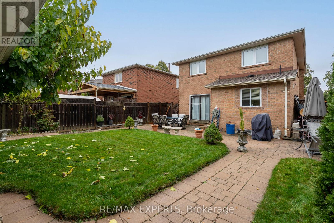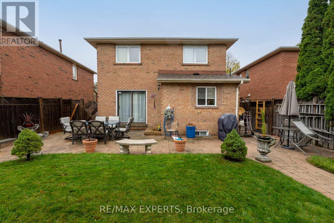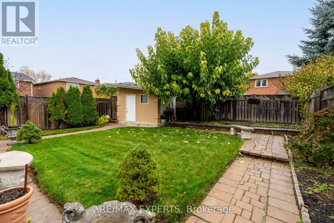53 Mathewson Street Vaughan, Ontario L6A 1C1
$1,326,500
Welcome to your new home in the highly sought-after Gates of Maple l This immaculate 4-bedroom home radiates warmth and care from the moment you walk in. Step inside to find a bright, functional layout with an inviting living room, a spacious formal dining area perfect for gatherings, and a large eat-in kitchen featuring stainless steel appliances and a seamless walkout to a private, fully fenced backyard - an ideal space for family time or summer entertaining. A main floor laundry/mudroom with a separate side entrance adds everyday convenience. The finished basement includes a full kitchen, a cozy wood-burning fireplace, and plenty of open space that can be used as a recreation area, in-law suite, or entertainment room. Upstairs, you'll find four spacious and sun-filled bedrooms, including a comfortable primary with its own private ensuite for added convenience. Lovingly maintained by the same owners for over 40 years, this home combines warmth, space, and functionality - truly a gem that's move-in ready and waiting for its next family. (id:60365)
Property Details
| MLS® Number | N12511862 |
| Property Type | Single Family |
| Community Name | Maple |
| EquipmentType | Water Heater |
| ParkingSpaceTotal | 5 |
| RentalEquipmentType | Water Heater |
Building
| BathroomTotal | 4 |
| BedroomsAboveGround | 4 |
| BedroomsTotal | 4 |
| Appliances | Central Vacuum, Dishwasher, Dryer, Microwave, Stove, Washer, Window Coverings, Refrigerator |
| BasementDevelopment | Finished |
| BasementType | Full (finished) |
| ConstructionStyleAttachment | Detached |
| CoolingType | Central Air Conditioning |
| ExteriorFinish | Brick |
| FireplacePresent | Yes |
| FlooringType | Tile, Parquet, Laminate, Hardwood |
| FoundationType | Concrete |
| HalfBathTotal | 1 |
| HeatingFuel | Natural Gas |
| HeatingType | Forced Air |
| StoriesTotal | 2 |
| SizeInterior | 2000 - 2500 Sqft |
| Type | House |
| UtilityWater | Municipal Water |
Parking
| Garage |
Land
| Acreage | No |
| Sewer | Sanitary Sewer |
| SizeDepth | 129 Ft |
| SizeFrontage | 42 Ft ,8 In |
| SizeIrregular | 42.7 X 129 Ft |
| SizeTotalText | 42.7 X 129 Ft |
Rooms
| Level | Type | Length | Width | Dimensions |
|---|---|---|---|---|
| Second Level | Bedroom 3 | 3.78 m | 3.81 m | 3.78 m x 3.81 m |
| Second Level | Bedroom 4 | 4.09 m | 3.45 m | 4.09 m x 3.45 m |
| Second Level | Eating Area | 3.38 m | 4.95 m | 3.38 m x 4.95 m |
| Second Level | Bathroom | 1.52 m | 2.34 m | 1.52 m x 2.34 m |
| Second Level | Bedroom 2 | 3.12 m | 3.45 m | 3.12 m x 3.45 m |
| Second Level | Bathroom | 2.26 m | 2.62 m | 2.26 m x 2.62 m |
| Basement | Recreational, Games Room | 12.12 m | 7.54 m | 12.12 m x 7.54 m |
| Basement | Kitchen | 6.78 m | 3.81 m | 6.78 m x 3.81 m |
| Basement | Bathroom | 2.11 m | 3.25 m | 2.11 m x 3.25 m |
| Main Level | Bathroom | 1.854 m | 1.4 m | 1.854 m x 1.4 m |
| Main Level | Living Room | 4.88 m | 3.43 m | 4.88 m x 3.43 m |
| Main Level | Laundry Room | 1.83 m | 2.21 m | 1.83 m x 2.21 m |
| Main Level | Eating Area | 4.78 m | 3.43 m | 4.78 m x 3.43 m |
| Main Level | Kitchen | 3.43 m | 3.43 m | 3.43 m x 3.43 m |
| Main Level | Dining Room | 4.85 m | 3.84 m | 4.85 m x 3.84 m |
https://www.realtor.ca/real-estate/29069913/53-mathewson-street-vaughan-maple-maple
Laura G Marciante
Salesperson
277 Cityview Blvd Unit 16
Vaughan, Ontario L4H 5A4

