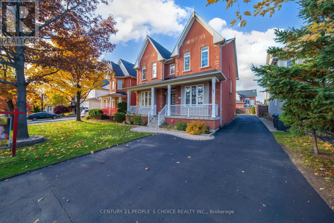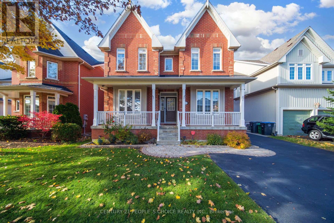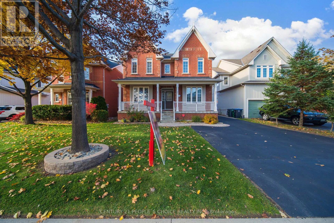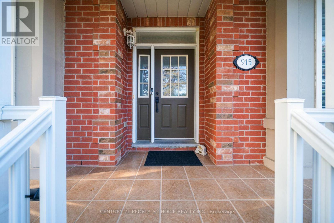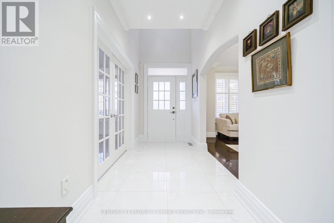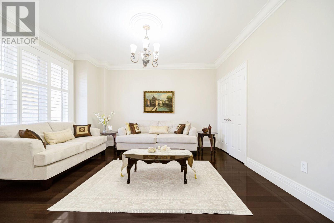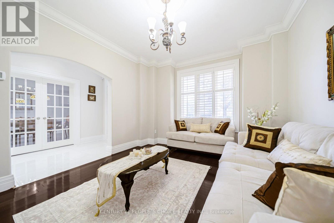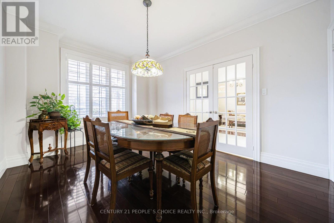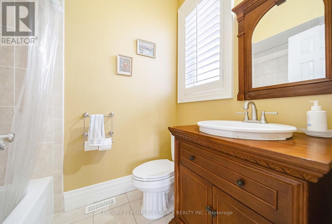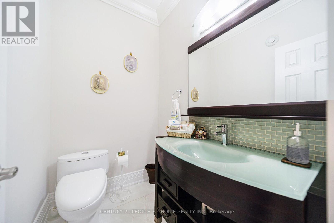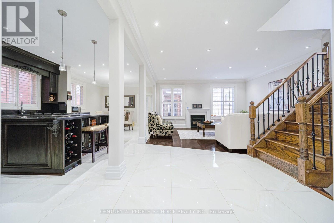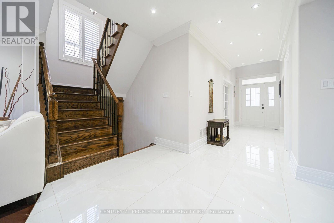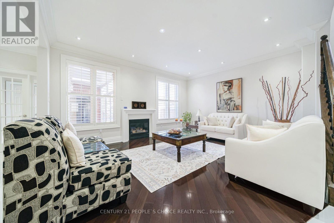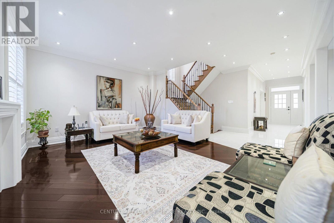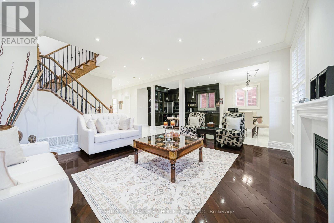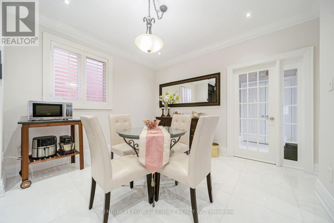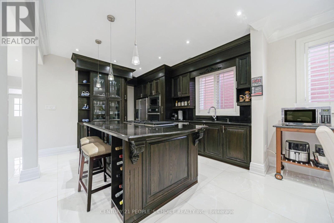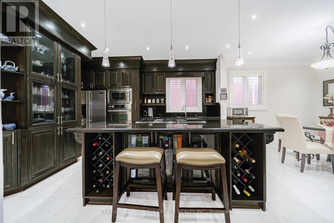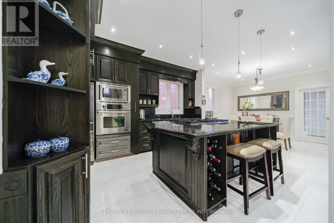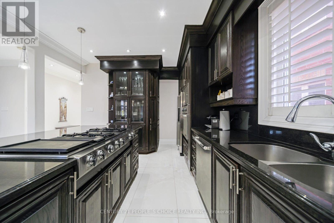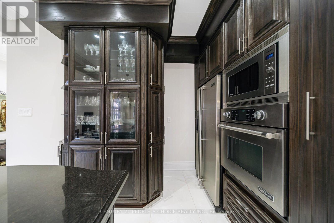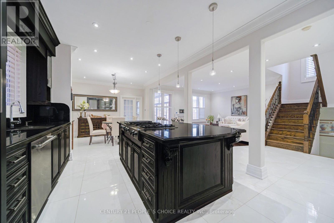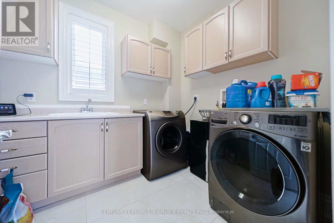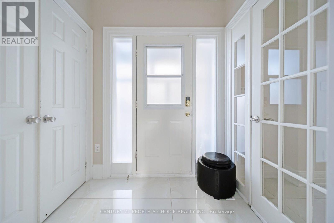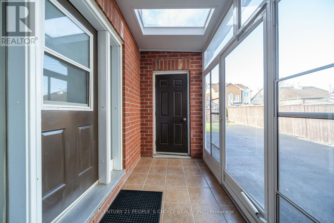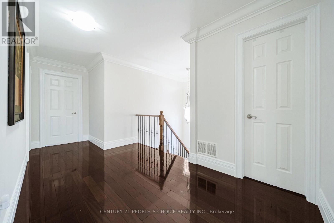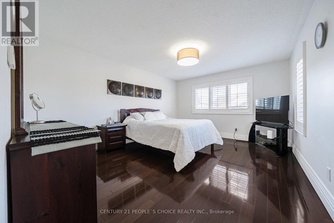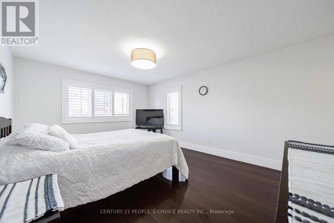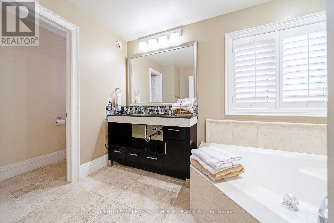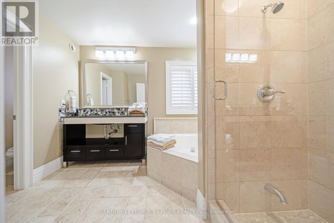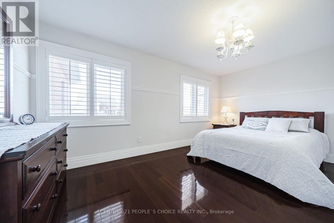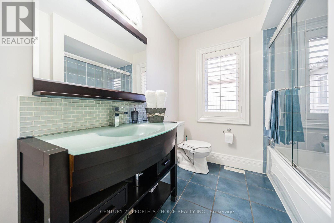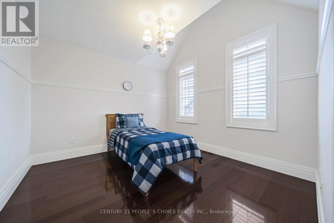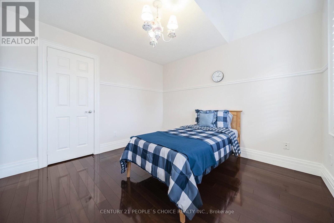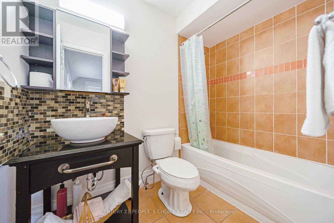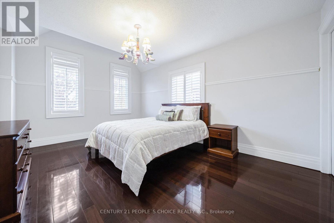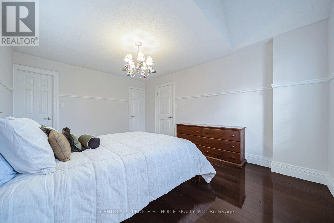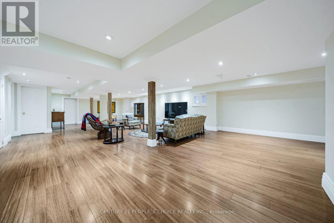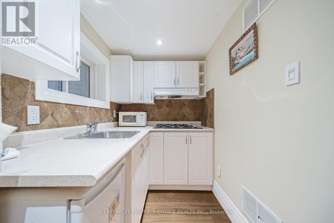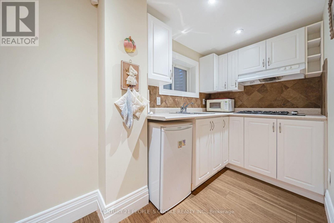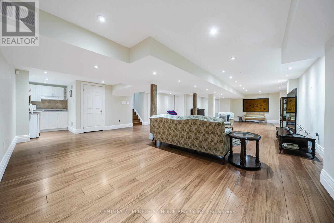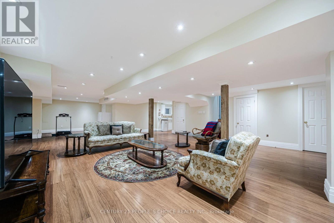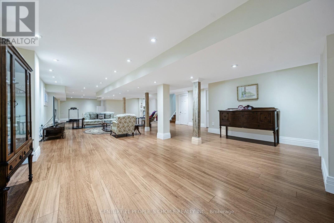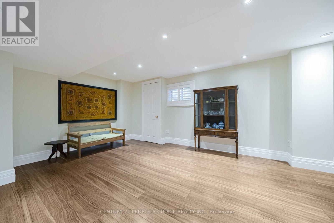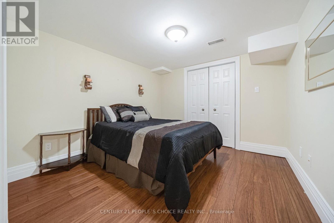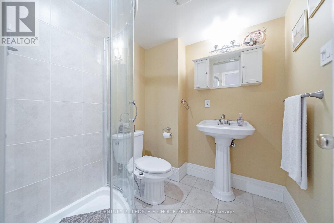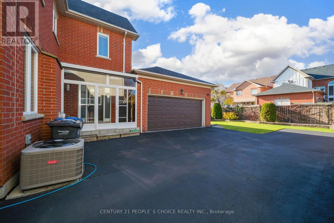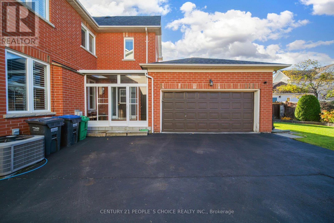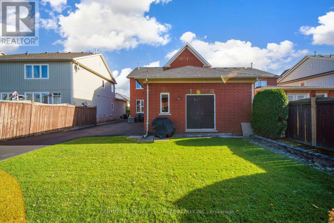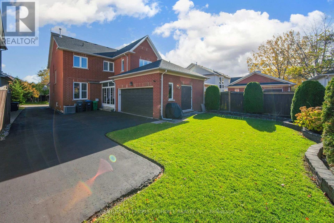915 Gaslight Way Mississauga, Ontario L5W 1A2
$1,575,000
Yes, the price is right! Immaculate Detached Victorian-style 5-bedroom home offers Main Floor Bedroom w/ 4-pc ensuite + W/I Closet// $$ spent on New Elegant Porcelain Flooring on Main Hallway, kitchen, Powder Room, Freshly Painted (Aug 2025)// Sealed Driveway// Rich Jatoba Hardwood throughout main & upper levels. Main floor features 9-ft ceilings, sophisticated crown moulding// Oak Stairs w/ Iron Pickets// 80+ pot lights// 200-amp electrical panel// No sidewalk// Separate Bright & Spacious Living Room// Bright open-concept family room w/ Gas Fireplace complemented by a Gourmet Chef's Kitchen with Granite Counters, Centre Island w/ Pendant Lighting, Built-in S/S JennAir appliances, and Dining Area// Large Primary bedroom offers a luxurious 5-pc ensuite and walk-in closet; other bedrooms are generously sized with one featuring a 4-pc ensuite// Finished basement includes combined Living, Dining & Kitchen, 1 bedroom, 1 full washroom, Two Cold Rooms// Potential for a separate entrance// Permit available to make legal basement// All closets include organizers// Main Floor Laundry provides convenient Garage Access via Covered Walkway// Property is beautifully landscaped with an Extra-Long Driveway// Walking distance to highly rated private Rotherglen School, Meadowvale Elementary & David Leeder Middle School. Close to highways 407, 401, 403, Heartland Centre, Toronto Premium Outlets, Square One, St. Marcellinus Secondary School, Mississauga Secondary School, grocery stores, banks, and all other amenities. (id:60365)
Open House
This property has open houses!
1:30 pm
Ends at:4:00 pm
1:30 pm
Ends at:4:00 pm
Property Details
| MLS® Number | W12511864 |
| Property Type | Single Family |
| Community Name | Meadowvale Village |
| AmenitiesNearBy | Golf Nearby, Park, Schools |
| Features | Conservation/green Belt, Carpet Free, In-law Suite |
| ParkingSpaceTotal | 8 |
Building
| BathroomTotal | 6 |
| BedroomsAboveGround | 5 |
| BedroomsBelowGround | 1 |
| BedroomsTotal | 6 |
| Appliances | Garage Door Opener Remote(s), Oven - Built-in, Central Vacuum, Range, Cooktop, Dishwasher, Dryer, Garage Door Opener, Hood Fan, Microwave, Oven, Stove, Washer, Window Coverings, Refrigerator |
| BasementDevelopment | Finished |
| BasementType | N/a (finished) |
| ConstructionStyleAttachment | Detached |
| CoolingType | Central Air Conditioning |
| ExteriorFinish | Brick |
| FireplacePresent | Yes |
| FireplaceTotal | 1 |
| FlooringType | Hardwood, Laminate, Ceramic, Porcelain Tile |
| FoundationType | Concrete |
| HalfBathTotal | 1 |
| HeatingFuel | Natural Gas |
| HeatingType | Forced Air |
| StoriesTotal | 2 |
| SizeInterior | 2500 - 3000 Sqft |
| Type | House |
| UtilityWater | Municipal Water |
Parking
| Attached Garage | |
| Garage |
Land
| Acreage | No |
| FenceType | Fenced Yard |
| LandAmenities | Golf Nearby, Park, Schools |
| Sewer | Sanitary Sewer |
| SizeDepth | 113 Ft ,7 In |
| SizeFrontage | 45 Ft ,1 In |
| SizeIrregular | 45.1 X 113.6 Ft |
| SizeTotalText | 45.1 X 113.6 Ft |
| SurfaceWater | River/stream |
| ZoningDescription | Residential |
Rooms
| Level | Type | Length | Width | Dimensions |
|---|---|---|---|---|
| Second Level | Primary Bedroom | 5.83 m | 3.84 m | 5.83 m x 3.84 m |
| Second Level | Bedroom 2 | 5.02 m | 3.48 m | 5.02 m x 3.48 m |
| Second Level | Bedroom 3 | 5.01 m | 3.47 m | 5.01 m x 3.47 m |
| Second Level | Bedroom 4 | 4.8 m | 3.59 m | 4.8 m x 3.59 m |
| Basement | Living Room | 15.73 m | 6.68 m | 15.73 m x 6.68 m |
| Basement | Kitchen | 2.38 m | 1.56 m | 2.38 m x 1.56 m |
| Basement | Bedroom | 3.05 m | 3.06 m | 3.05 m x 3.06 m |
| Main Level | Living Room | 3.95 m | 3.6 m | 3.95 m x 3.6 m |
| Main Level | Laundry Room | 2.72 m | 2.26 m | 2.72 m x 2.26 m |
| Main Level | Family Room | 4.24 m | 5.16 m | 4.24 m x 5.16 m |
| Main Level | Kitchen | 3.91 m | 4.79 m | 3.91 m x 4.79 m |
| Main Level | Eating Area | 3.91 m | 4.79 m | 3.91 m x 4.79 m |
| Main Level | Dining Room | 3.91 m | 3.08 m | 3.91 m x 3.08 m |
| Main Level | Bedroom | 4.51 m | 3.35 m | 4.51 m x 3.35 m |
Paul Verma
Broker
Preeti Verma
Broker

