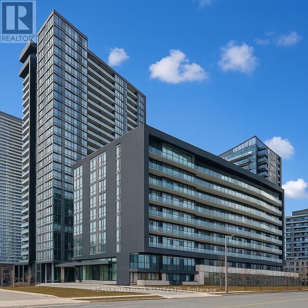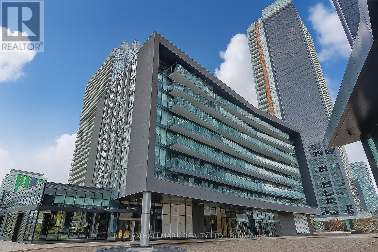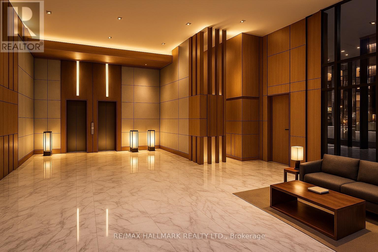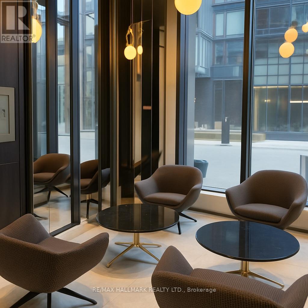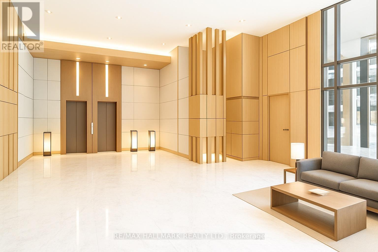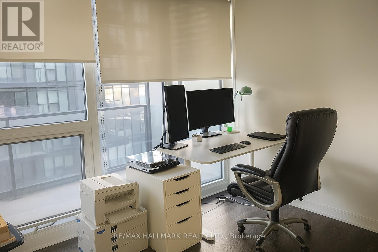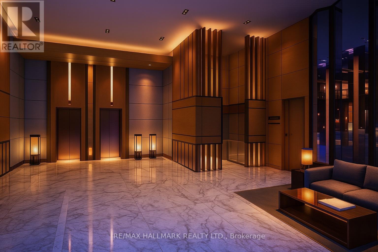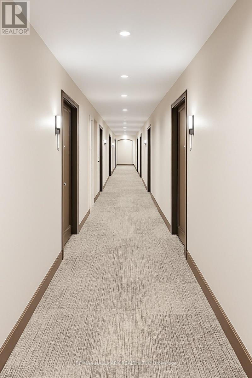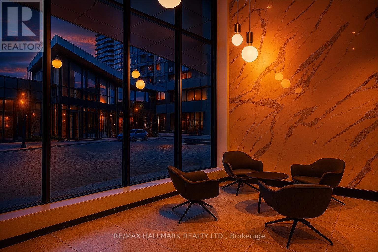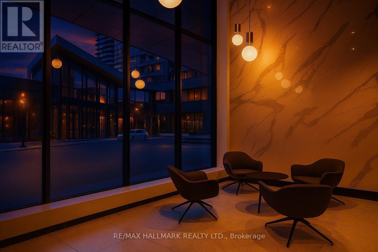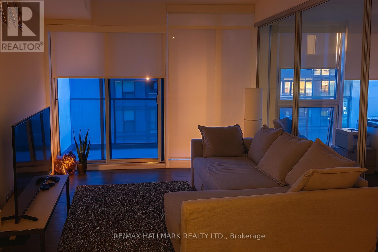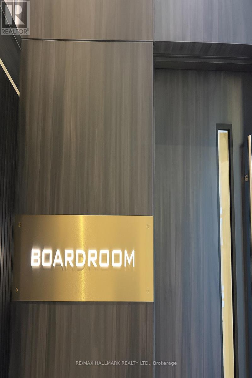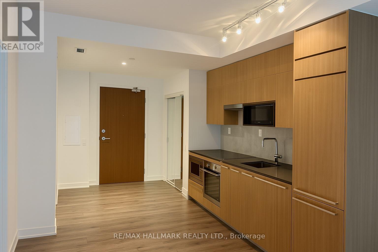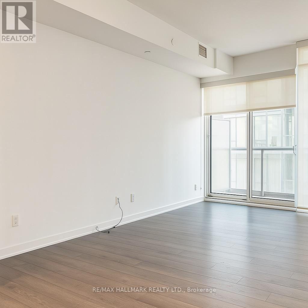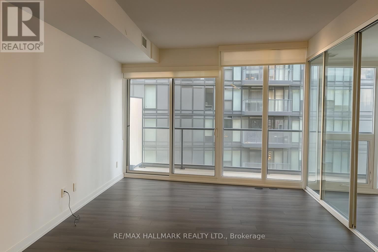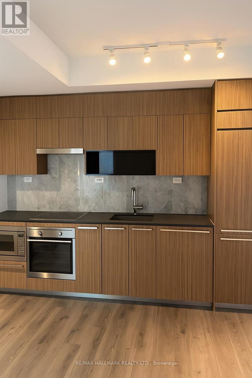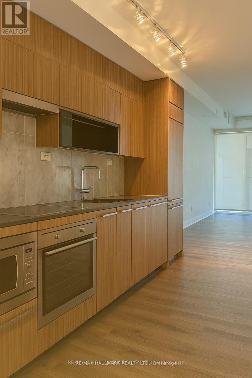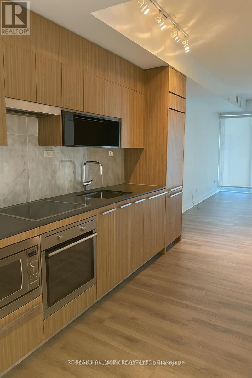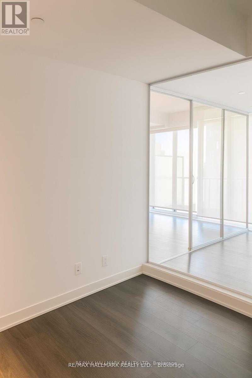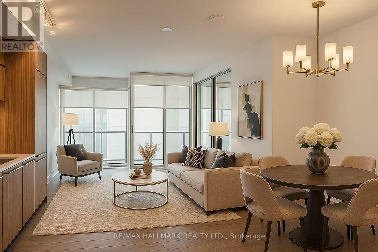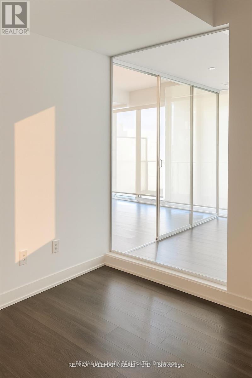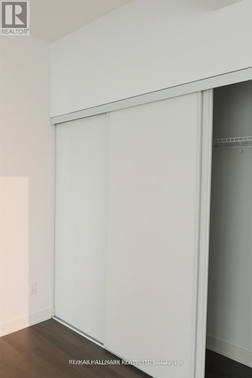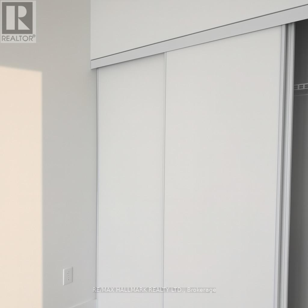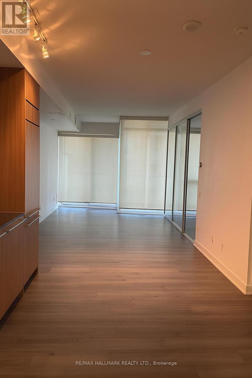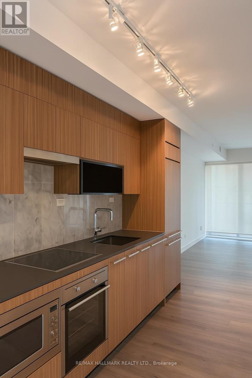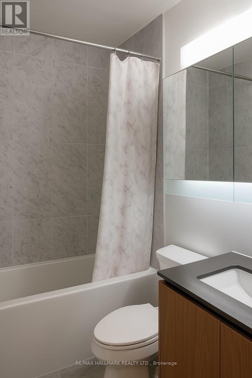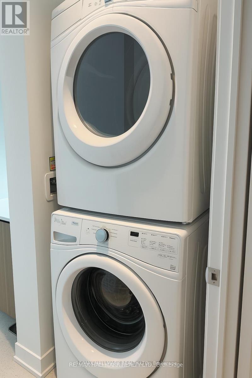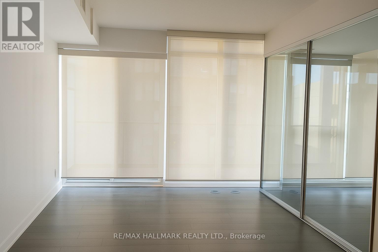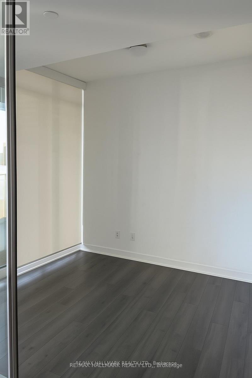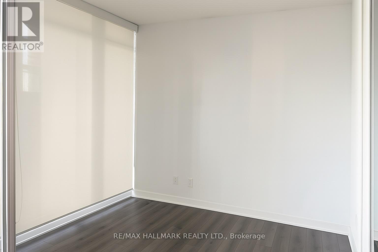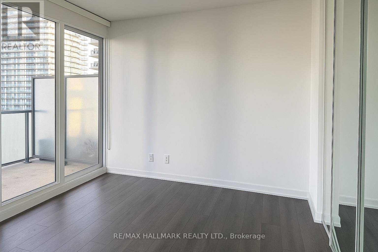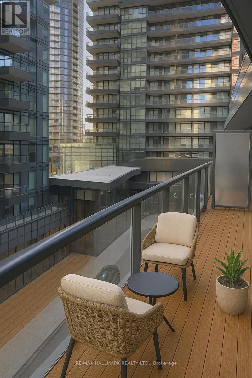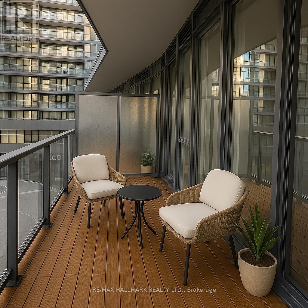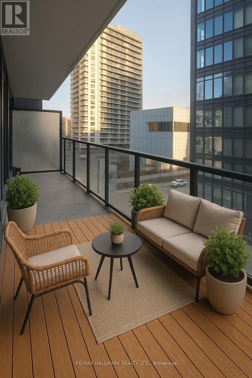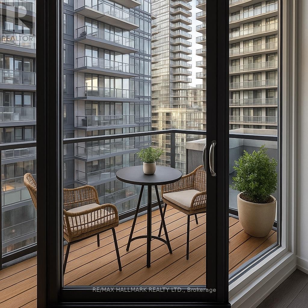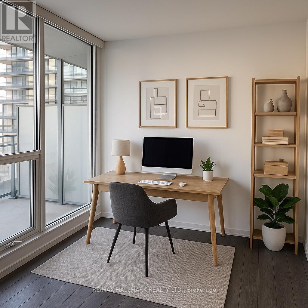506 - 90 Queens Wharf Road Toronto, Ontario M5V 0E6
$559,000Maintenance, Insurance, Common Area Maintenance, Heat, Water
$661.92 Monthly
Maintenance, Insurance, Common Area Maintenance, Heat, Water
$661.92 MonthlyDiscover this spacious and thoughtfully designed 1+Den suite in one of downtowns most sought-after boutique residences. Featuring soaring 9-foot ceilings and floor-to-ceiling windows, this unit offers an abundance of natural light and a seamless open-concept layout. The enclosed den with sliding glass doors is perfect as a second bedroom, guest room, or private home office. Enjoy a sleek modern kitchen with premium built-in appliances and quartz countertops, plus a private balcony overlooking a tranquil courtyard.Top-tier building amenities include a 24-hour concierge, fully equipped gym, indoor pool, basketball and badminton courts, and more. Located just steps from transit, world-class dining, shopping, and Torontos vibrant waterfront this is downtown living at its best! (id:60365)
Property Details
| MLS® Number | C12511906 |
| Property Type | Single Family |
| Community Name | Waterfront Communities C1 |
| CommunityFeatures | Pets Allowed With Restrictions |
| Features | Balcony |
| ParkingSpaceTotal | 1 |
Building
| BathroomTotal | 1 |
| BedroomsAboveGround | 1 |
| BedroomsBelowGround | 1 |
| BedroomsTotal | 2 |
| Age | 6 To 10 Years |
| Appliances | Cooktop, Dryer, Microwave, Washer, Refrigerator |
| BasementType | None |
| CoolingType | Central Air Conditioning |
| ExteriorFinish | Concrete |
| FireplacePresent | Yes |
| FlooringType | Laminate |
| HalfBathTotal | 1 |
| HeatingFuel | Electric |
| HeatingType | Forced Air |
| SizeInterior | 600 - 699 Sqft |
| Type | Apartment |
Parking
| Underground | |
| No Garage |
Land
| Acreage | No |
Rooms
| Level | Type | Length | Width | Dimensions |
|---|---|---|---|---|
| Ground Level | Living Room | 5.06 m | 3.22 m | 5.06 m x 3.22 m |
| Ground Level | Dining Room | 5.06 m | 3.22 m | 5.06 m x 3.22 m |
| Ground Level | Kitchen | 2.86 m | 2.7 m | 2.86 m x 2.7 m |
| Ground Level | Primary Bedroom | 2.96 m | 2.31 m | 2.96 m x 2.31 m |
| Ground Level | Den | 2.96 m | 2.7 m | 2.96 m x 2.7 m |
Ryan Chen
Broker

