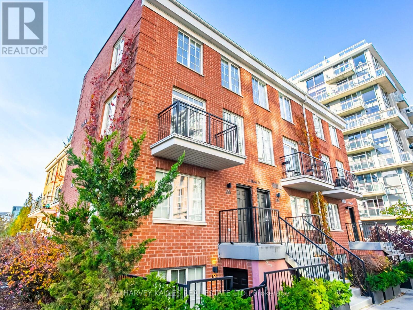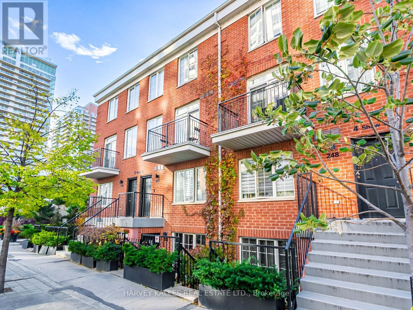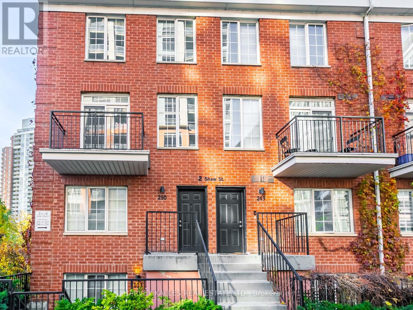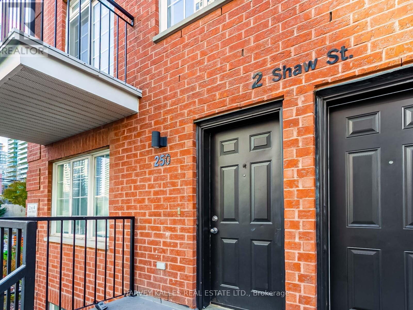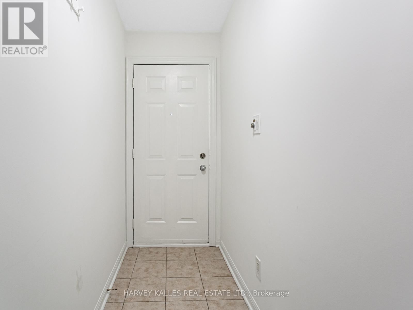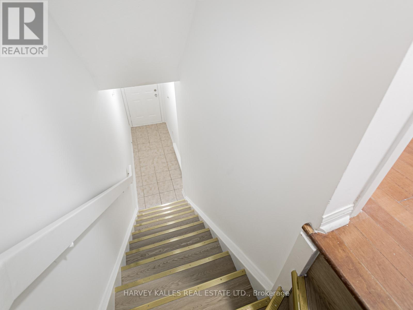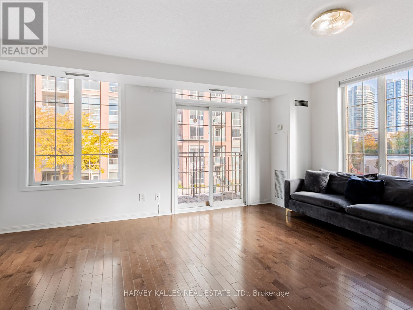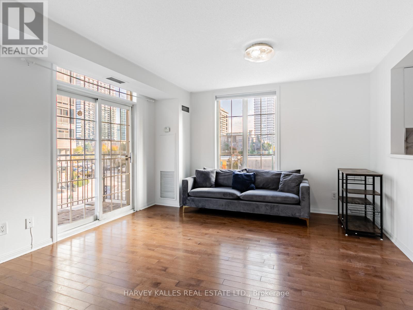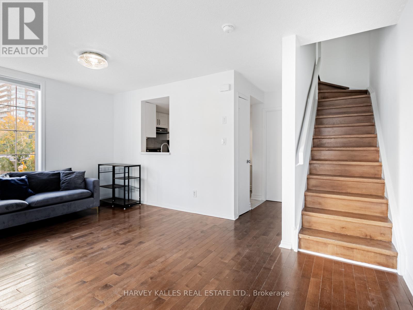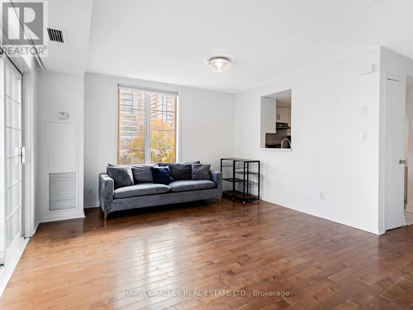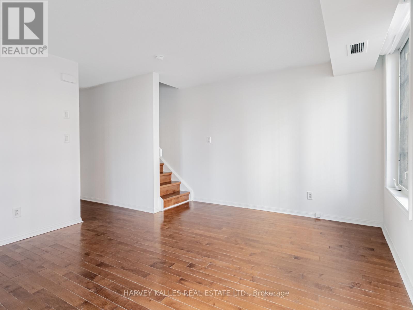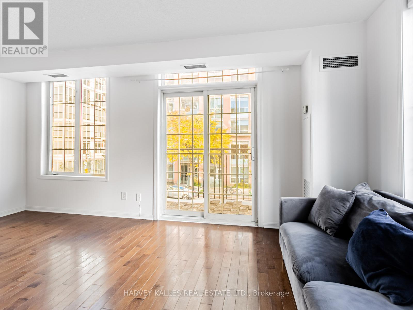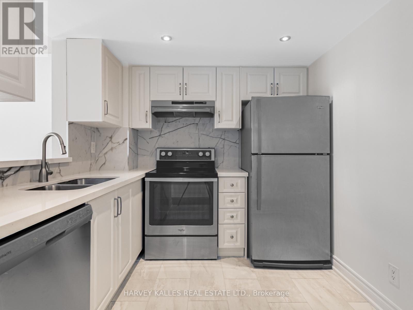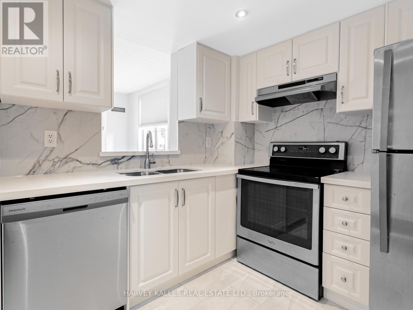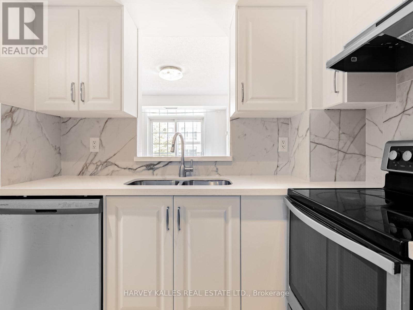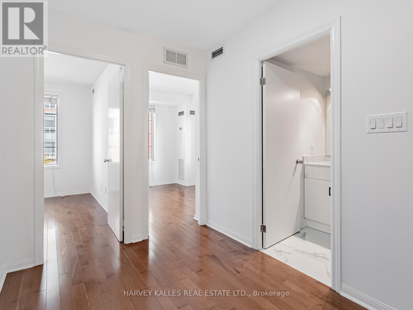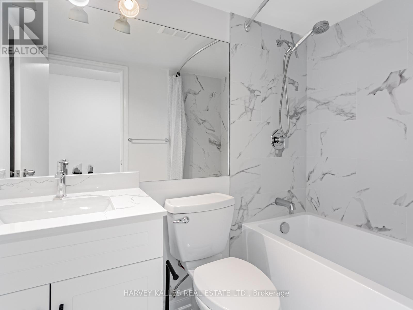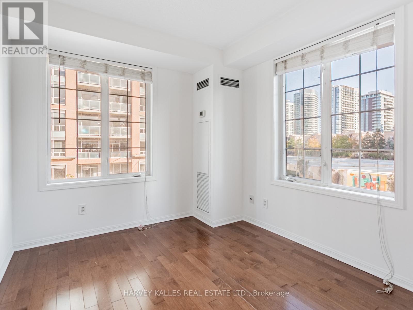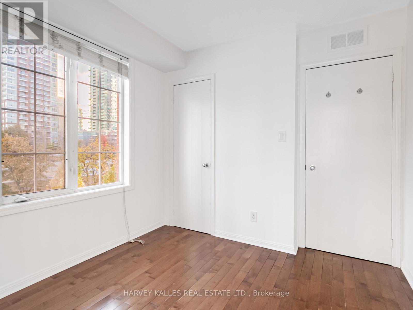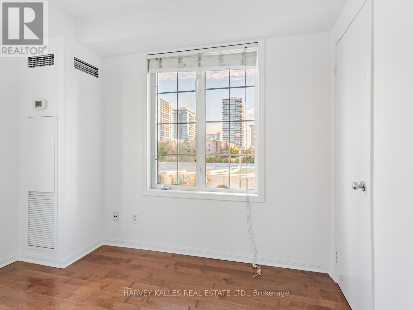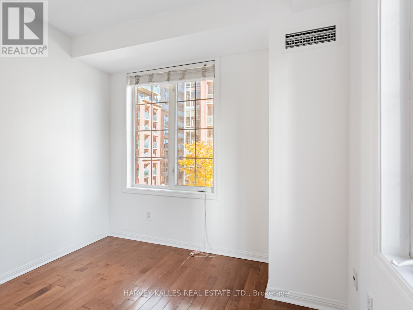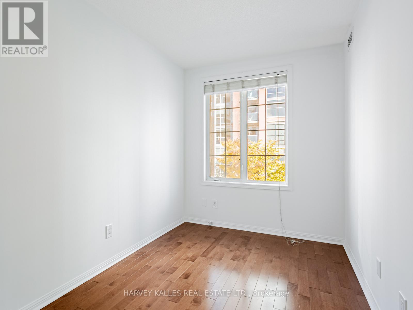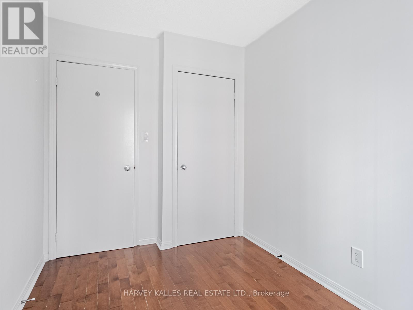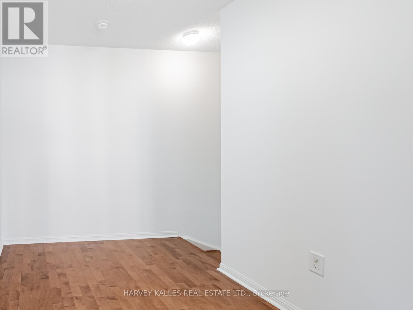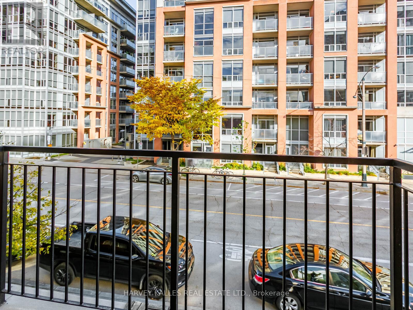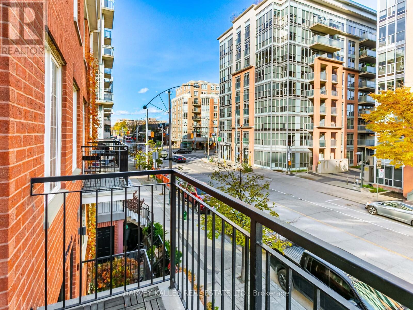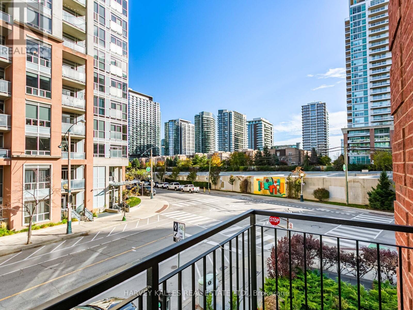250 - 2 Shaw Street Toronto, Ontario M6K 3N5
2 Bedroom
1 Bathroom
800 - 899 sqft
Central Air Conditioning
Forced Air
$3,200 Monthly
Brand New Beautiful Renovated Kitchen and Bathroom! Freshly painted! A Bright Sun-Filled Two Storey 2 Bedroom Corner Unit Town House In The Heart Of King West Village. Hardwood Throughout, Contemporary Kitchen. Steps To Transit, Metro And Starbucks. Truly A Gem In The City! A Must See! Utilities Included. Includes Parking And Locker. (id:60365)
Property Details
| MLS® Number | C12511926 |
| Property Type | Single Family |
| Community Name | Niagara |
| CommunityFeatures | Pets Not Allowed |
| Features | Balcony, Carpet Free |
| ParkingSpaceTotal | 1 |
Building
| BathroomTotal | 1 |
| BedroomsAboveGround | 2 |
| BedroomsTotal | 2 |
| Amenities | Party Room, Exercise Centre, Storage - Locker |
| Appliances | Garage Door Opener Remote(s), Oven - Built-in, Range |
| BasementType | None |
| CoolingType | Central Air Conditioning |
| ExteriorFinish | Brick |
| FlooringType | Hardwood, Ceramic |
| HeatingFuel | Natural Gas |
| HeatingType | Forced Air |
| StoriesTotal | 2 |
| SizeInterior | 800 - 899 Sqft |
| Type | Row / Townhouse |
Parking
| Underground | |
| Garage |
Land
| Acreage | No |
Rooms
| Level | Type | Length | Width | Dimensions |
|---|---|---|---|---|
| Second Level | Living Room | 5.03 m | 3.94 m | 5.03 m x 3.94 m |
| Second Level | Dining Room | 5.03 m | 3.94 m | 5.03 m x 3.94 m |
| Second Level | Kitchen | 3.05 m | 2.54 m | 3.05 m x 2.54 m |
| Third Level | Primary Bedroom | 3.12 m | 2.74 m | 3.12 m x 2.74 m |
| Third Level | Bedroom 2 | 2.82 m | 2.21 m | 2.82 m x 2.21 m |
| Third Level | Den | 3.05 m | 2.29 m | 3.05 m x 2.29 m |
https://www.realtor.ca/real-estate/29070023/250-2-shaw-street-toronto-niagara-niagara
David Gerald Favero
Salesperson
Harvey Kalles Real Estate Ltd.
2145 Avenue Road
Toronto, Ontario M5M 4B2
2145 Avenue Road
Toronto, Ontario M5M 4B2

