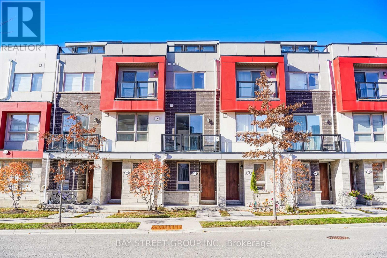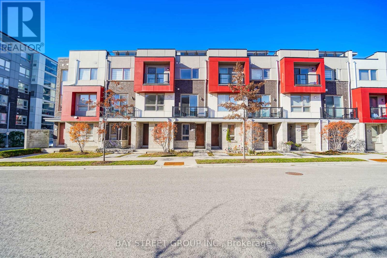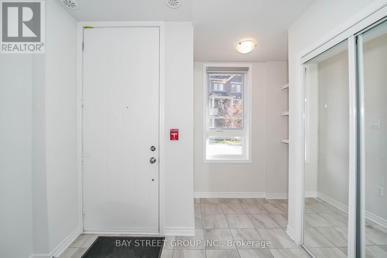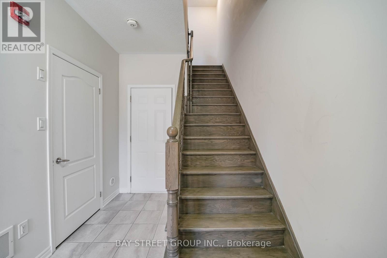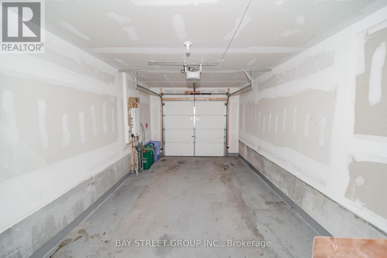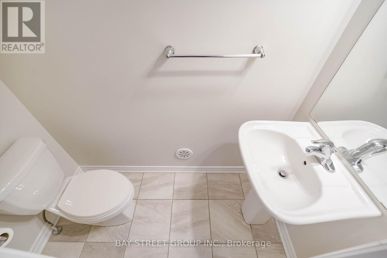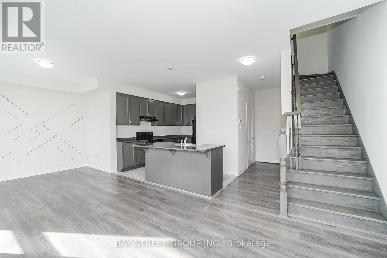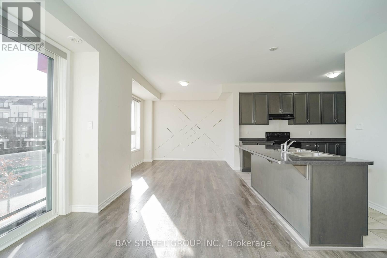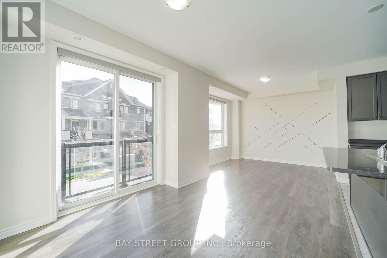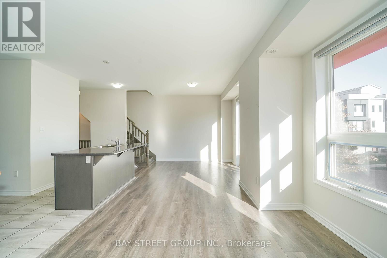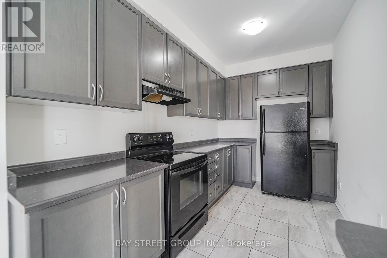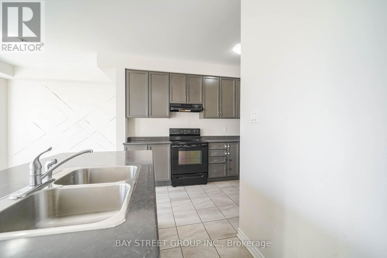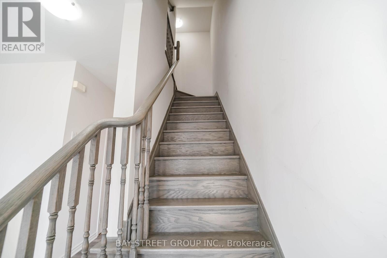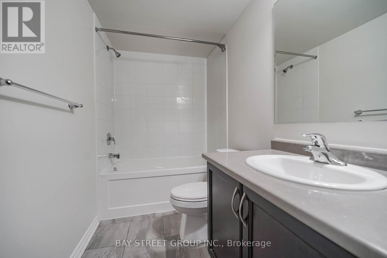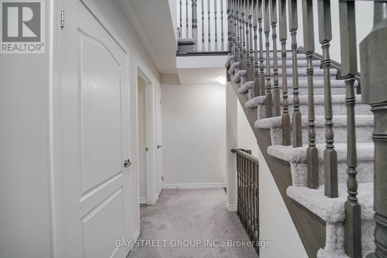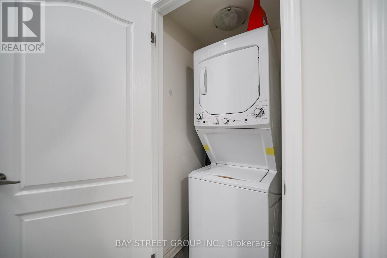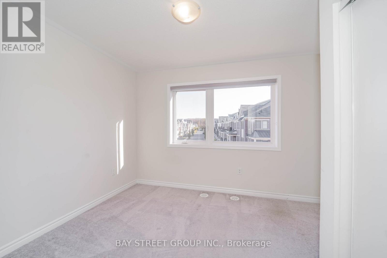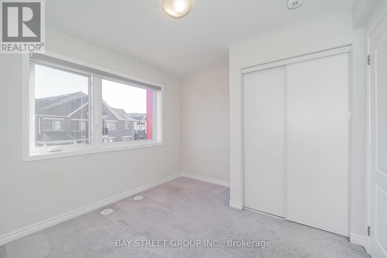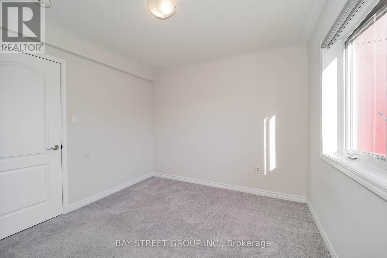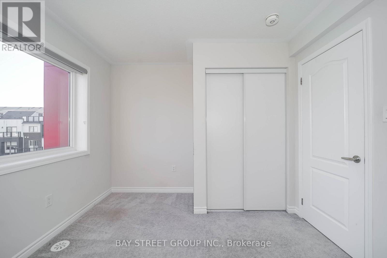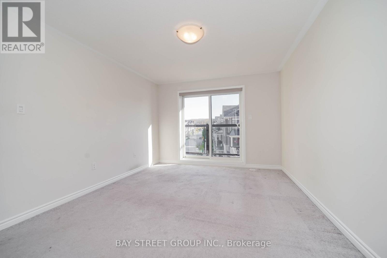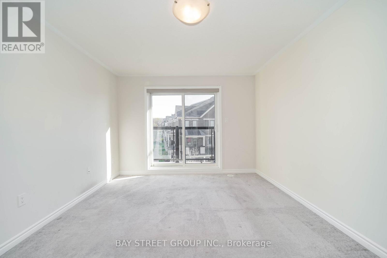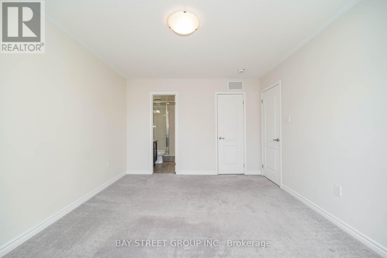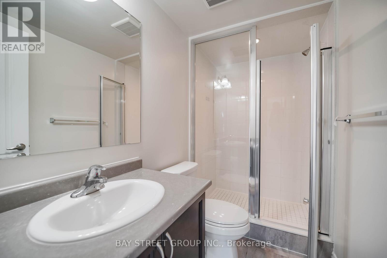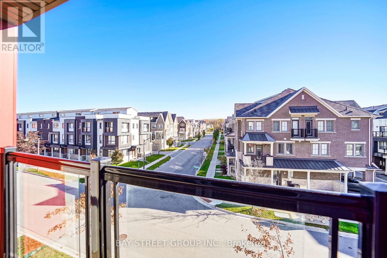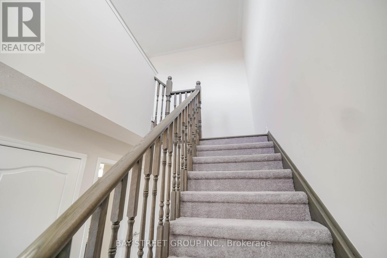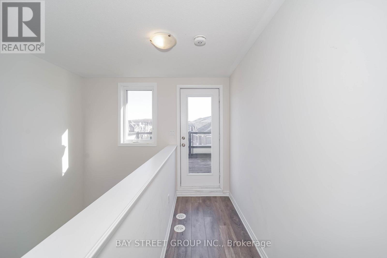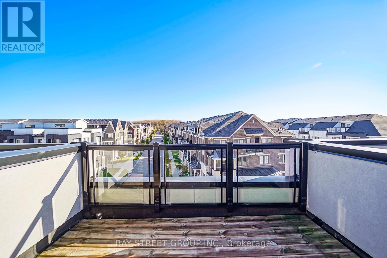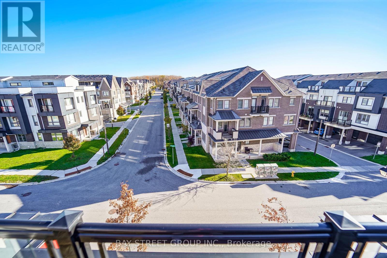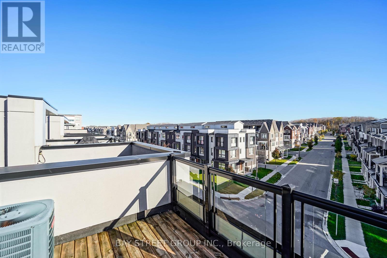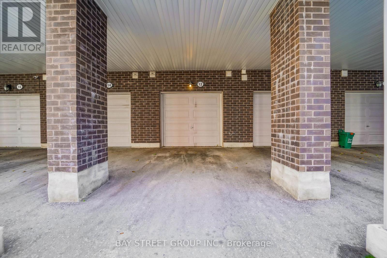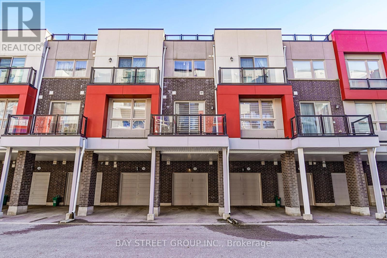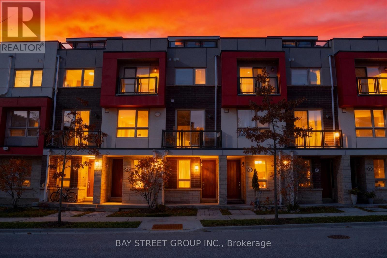12 Adam Sellers Street Markham, Ontario L6B 1N2
$2,750 Monthly
Modern 5-Year New Executive Townhouse!Experience upscale living in this beautifully designed home featuring 2 spacious bedrooms, 2.5 bathrooms, and multiple private balconies including a large rooftop terrace-perfect for entertaining or relaxing outdoors. Enjoy 9' ceilings, laminate floors throughout, and a chef's kitchen with an island and breakfast bar. Includes 2 parking spaces - one in the garage with direct access to the home, and one under the balcony.Conveniently located just minutes from Markham Community Centre, Stouffville Hospital, Markville Mall, and Hwy 407. (id:60365)
Property Details
| MLS® Number | N12512048 |
| Property Type | Single Family |
| Community Name | Cornell |
| CommunityFeatures | Pets Allowed With Restrictions |
| ParkingSpaceTotal | 2 |
Building
| BathroomTotal | 3 |
| BedroomsAboveGround | 2 |
| BedroomsTotal | 2 |
| BasementType | None |
| CoolingType | Central Air Conditioning |
| ExteriorFinish | Brick Facing |
| HalfBathTotal | 1 |
| HeatingFuel | Natural Gas |
| HeatingType | Forced Air |
| StoriesTotal | 3 |
| SizeInterior | 1200 - 1399 Sqft |
| Type | Row / Townhouse |
Parking
| Attached Garage | |
| No Garage |
Land
| Acreage | No |
Rooms
| Level | Type | Length | Width | Dimensions |
|---|---|---|---|---|
| Second Level | Living Room | 7 m | 3.25 m | 7 m x 3.25 m |
| Second Level | Kitchen | 3.56 m | 3.87 m | 3.56 m x 3.87 m |
| Third Level | Bedroom | 3.47 m | 3.76 m | 3.47 m x 3.76 m |
| Third Level | Bedroom 2 | 3.45 m | 3 m | 3.45 m x 3 m |
| Ground Level | Foyer | 5.8 m | 3.4 m | 5.8 m x 3.4 m |
https://www.realtor.ca/real-estate/29070109/12-adam-sellers-street-markham-cornell-cornell
Bessie Niu
Salesperson
8300 Woodbine Ave Ste 500
Markham, Ontario L3R 9Y7
Wayne Xu
Broker
8300 Woodbine Ave Ste 500
Markham, Ontario L3R 9Y7

