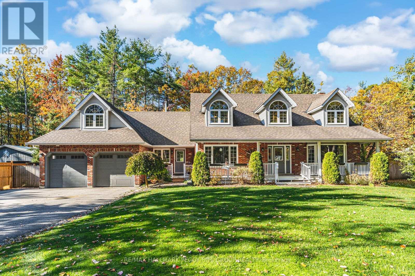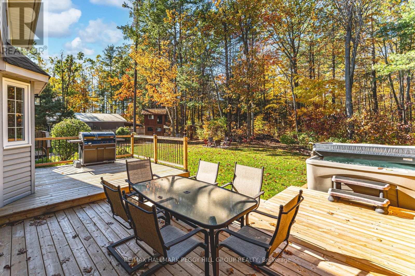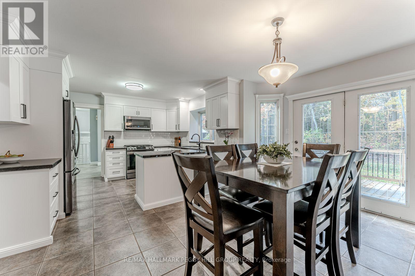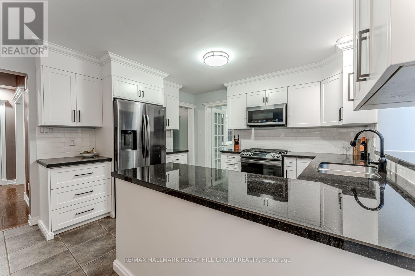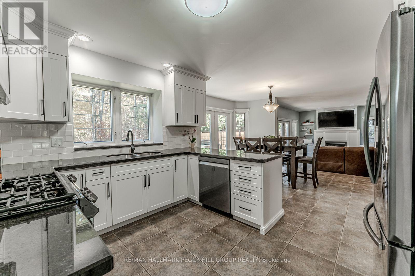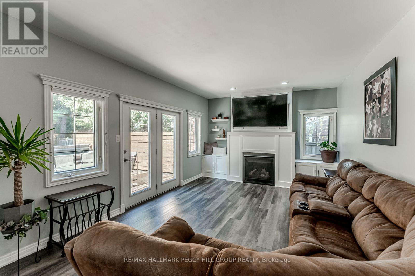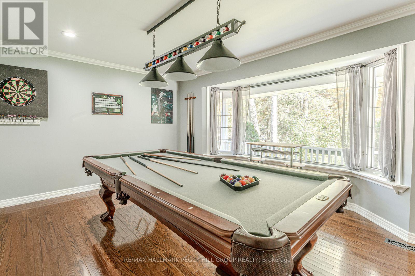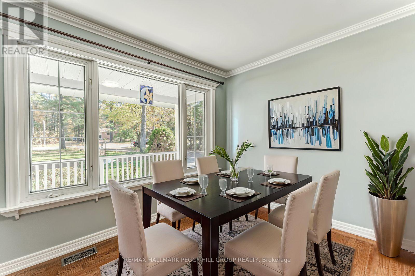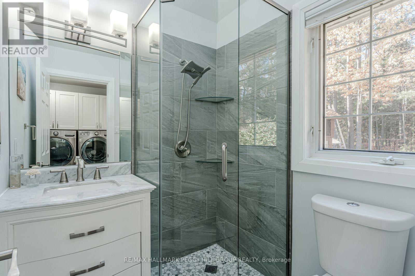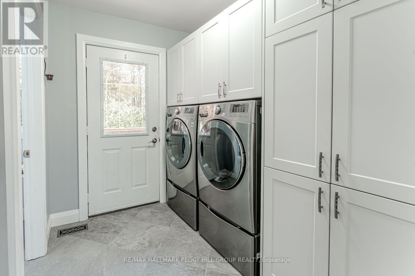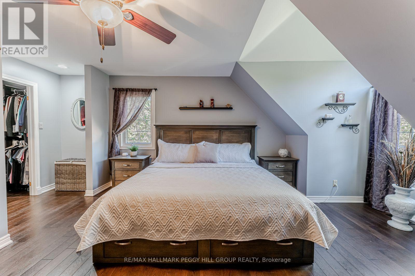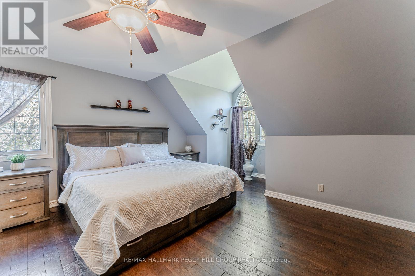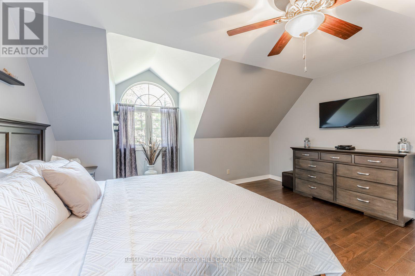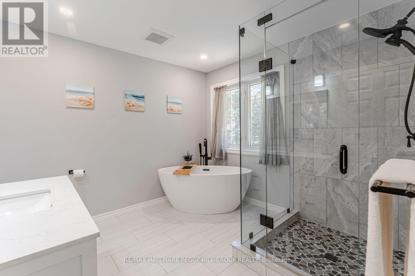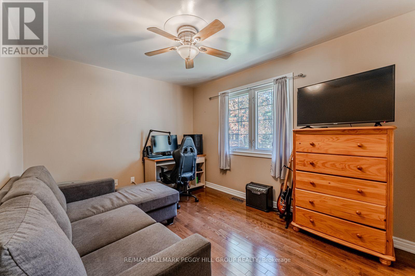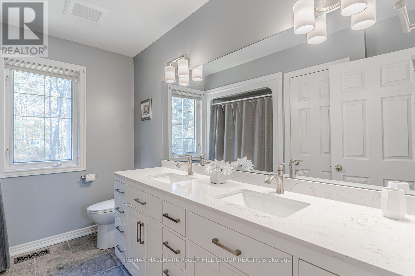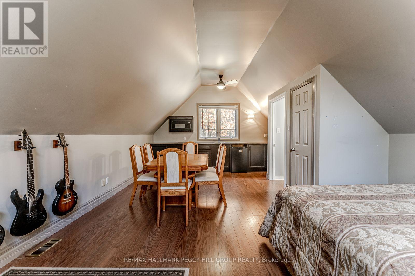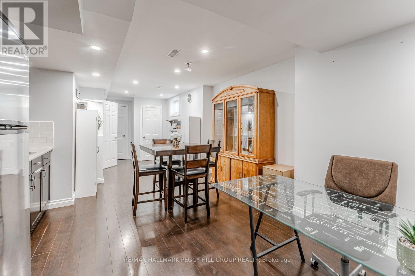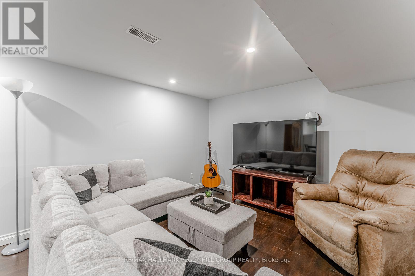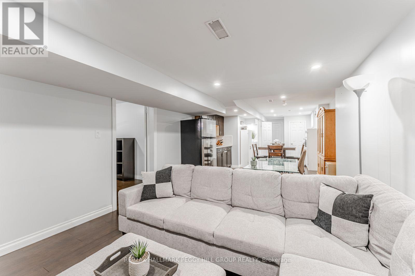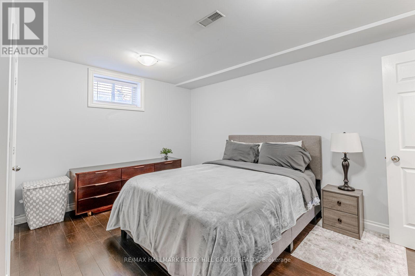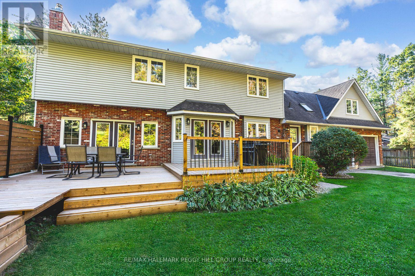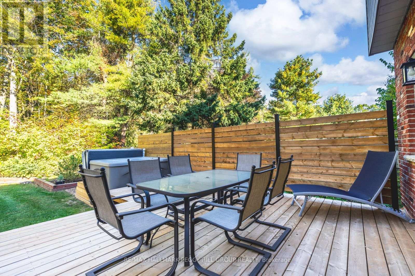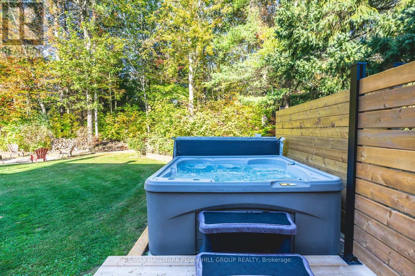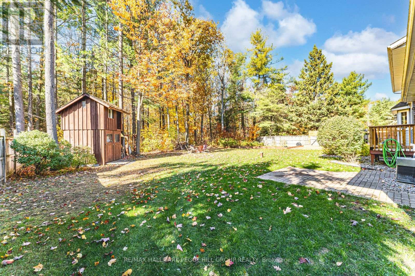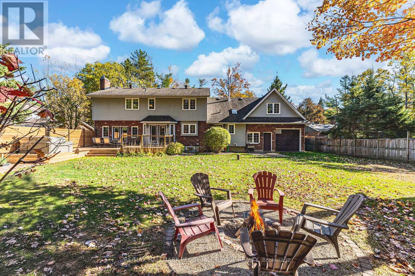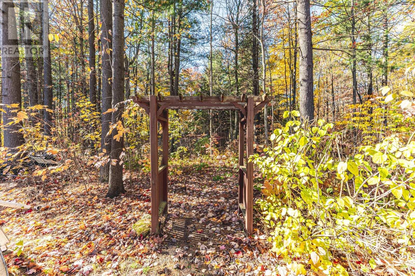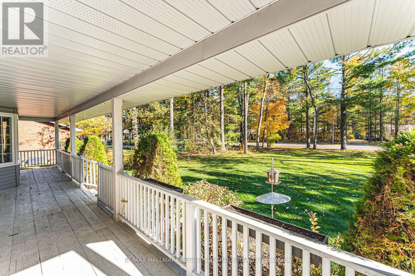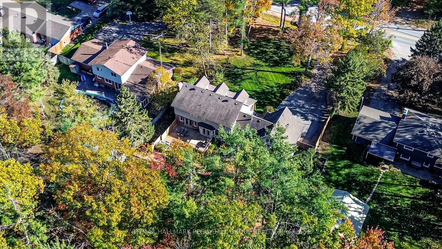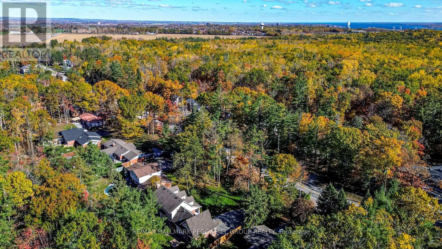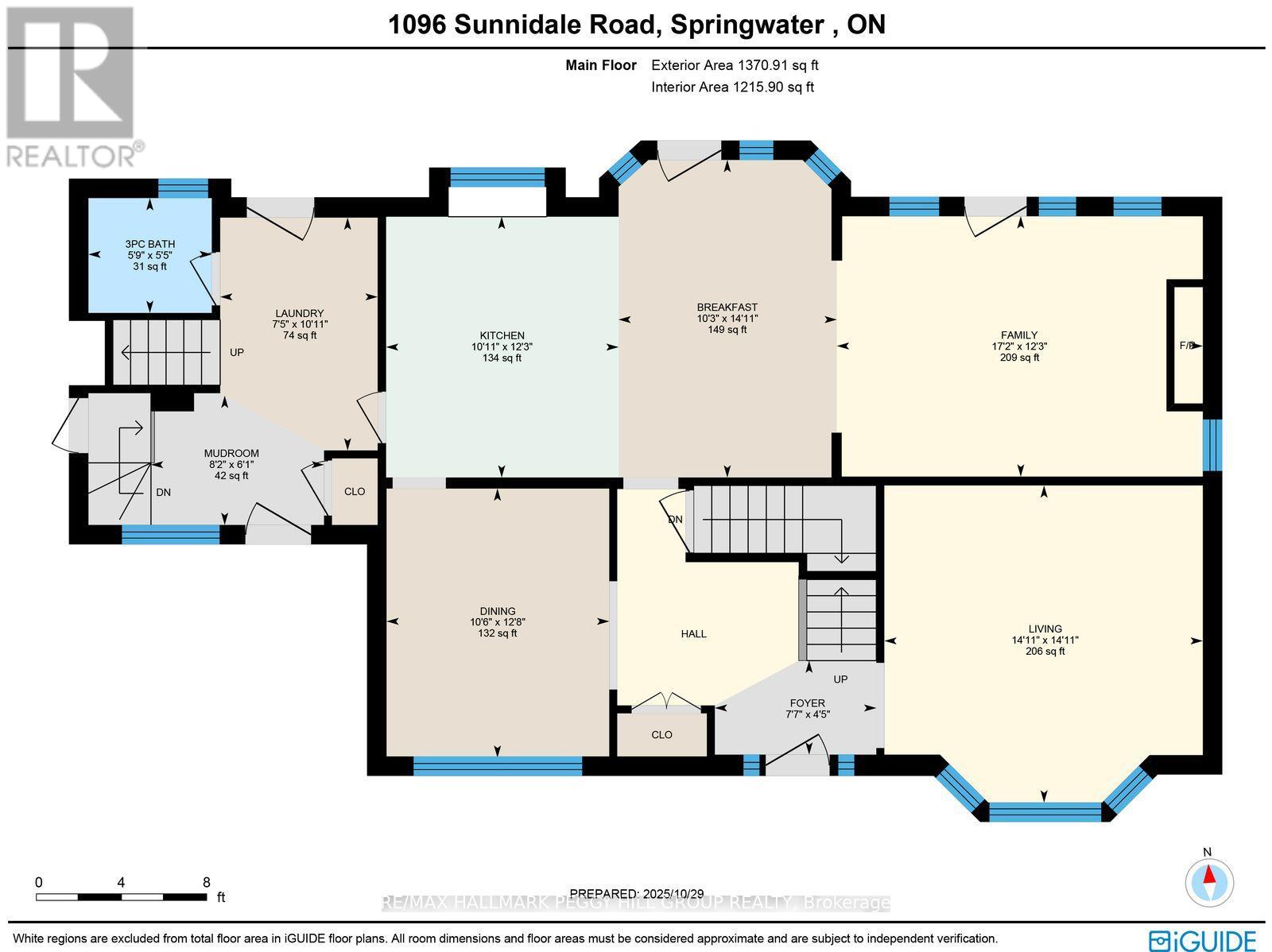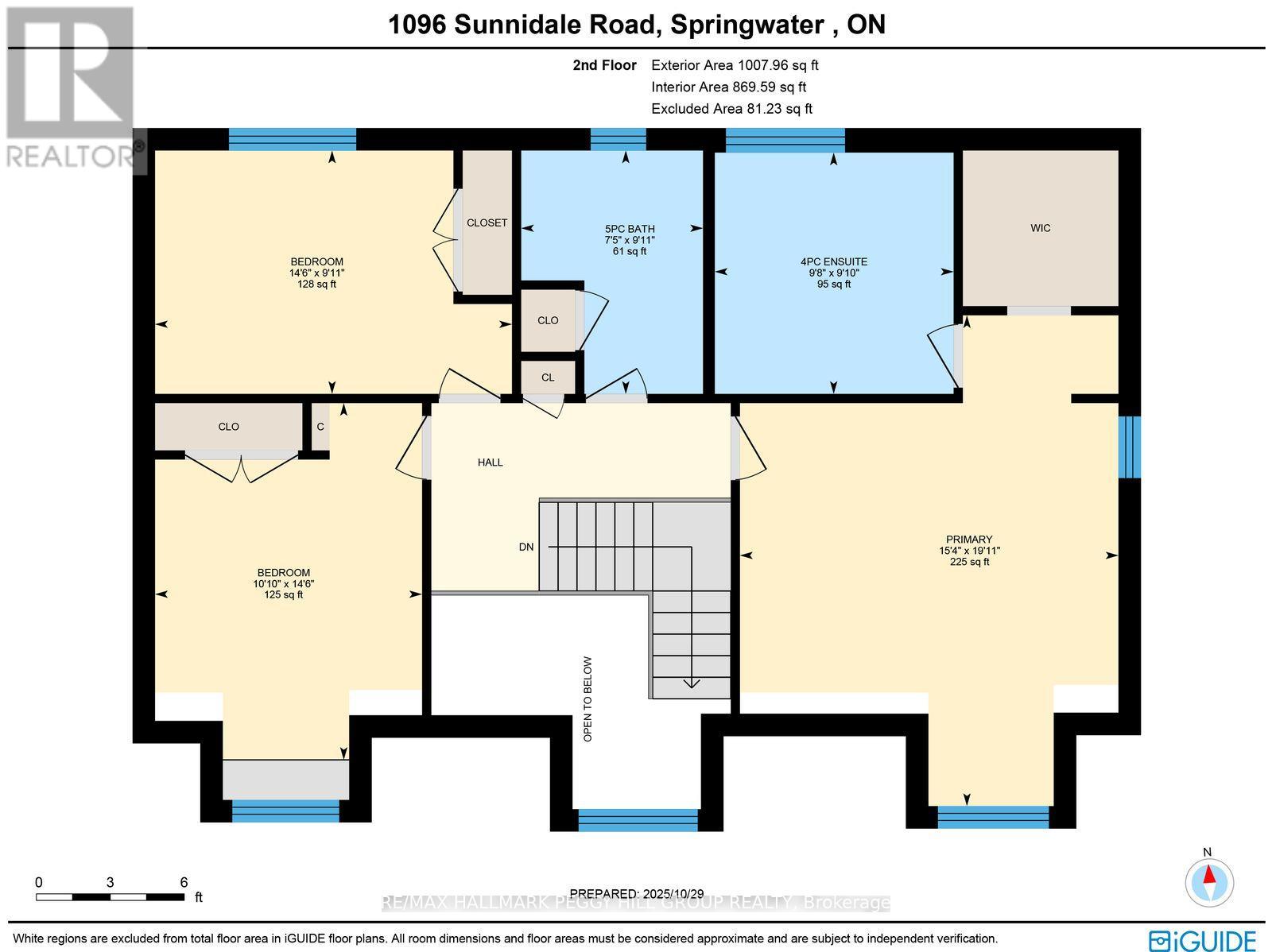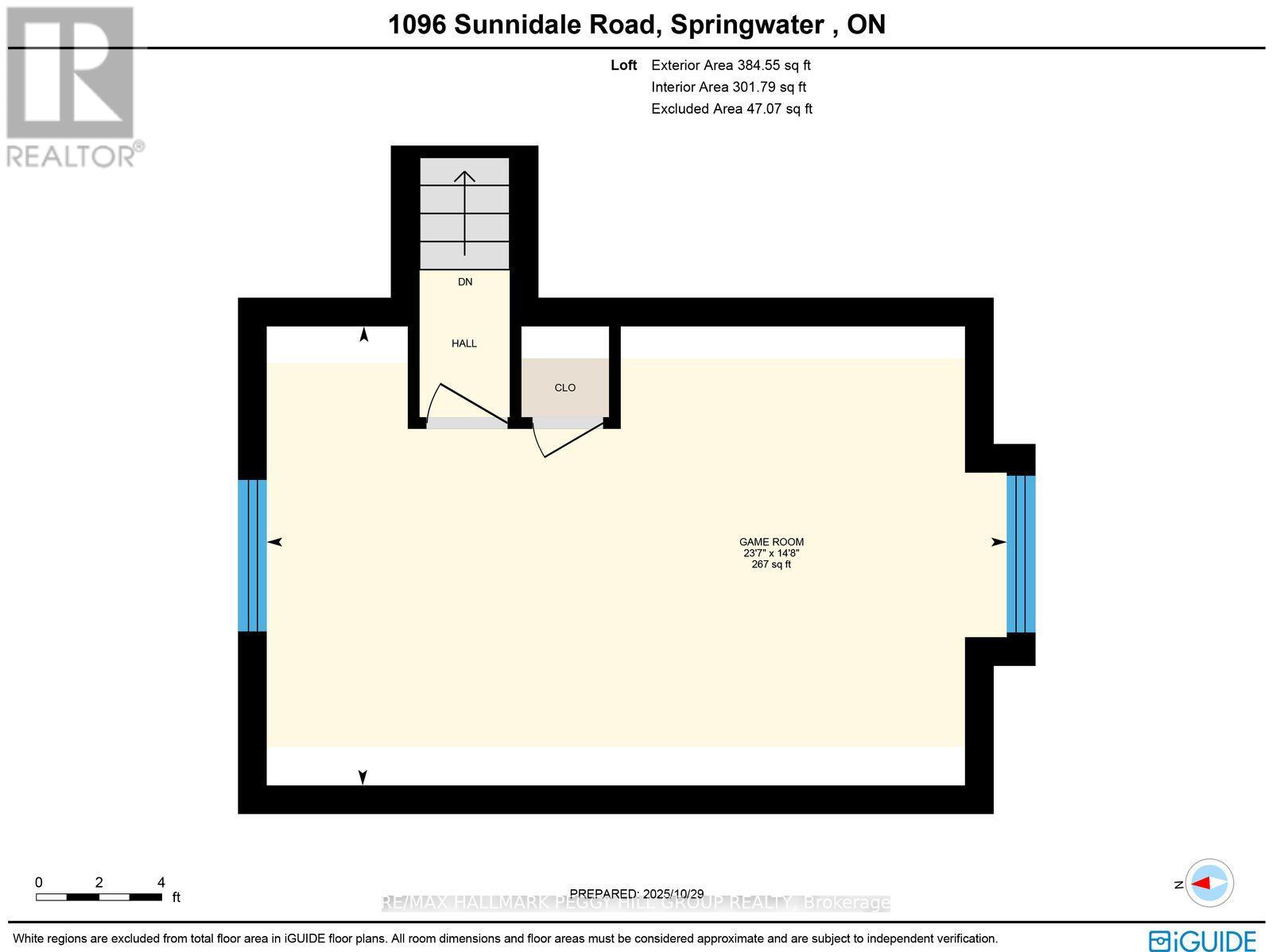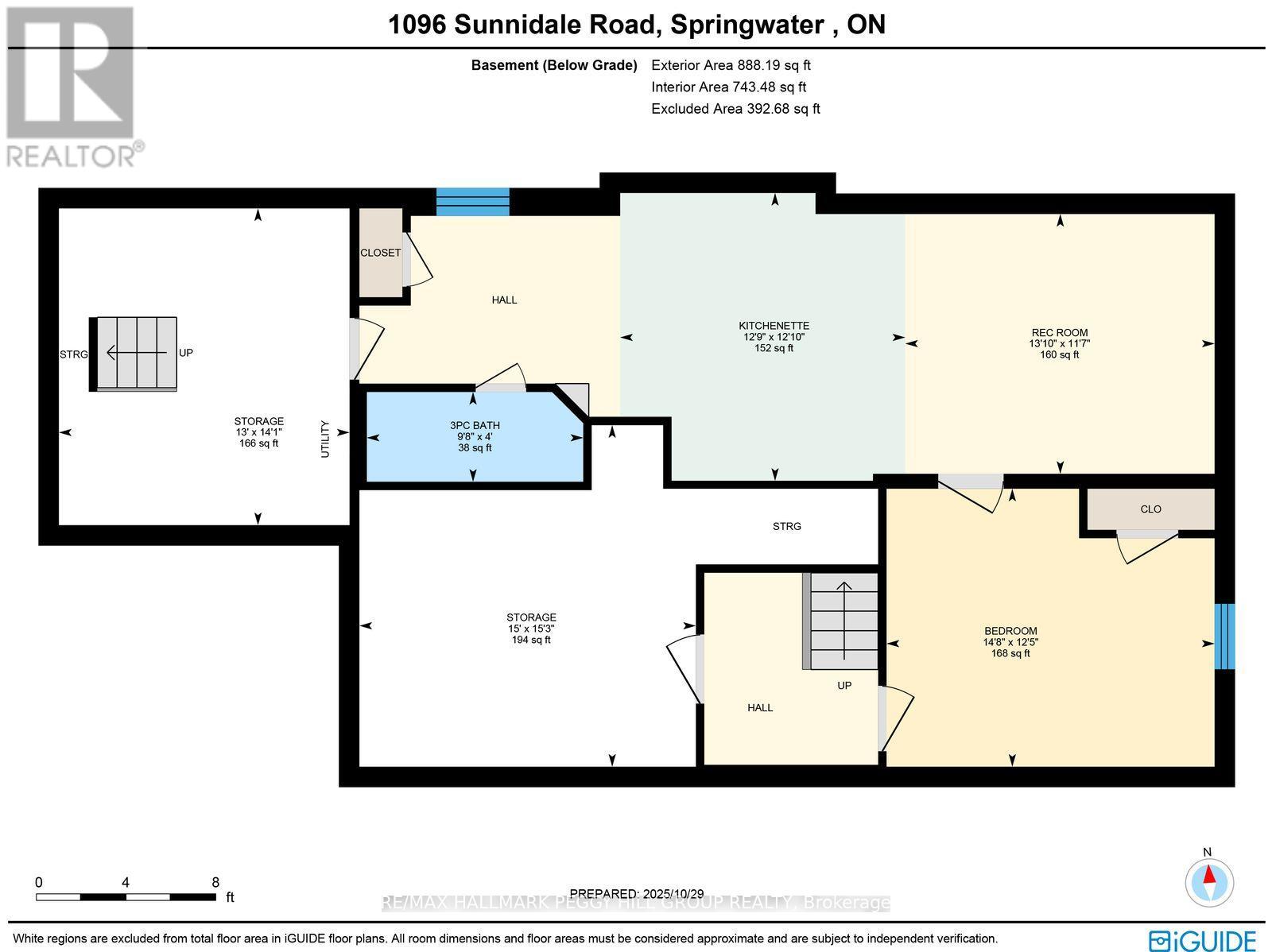1096 Sunnidale Road Springwater, Ontario L9X 0R9
$1,365,000
DISTINCTIVE 3,400+ SQ FT FAMILY HOME OFFERING OUTSTANDING CURB APPEAL & VERSATILE LIVING SPACES ON OVER HALF AN ACRE! Some homes simply have presence, and this one knows how to make an entrance. Set on just over half an acre of tree-lined privacy, 1096 Sunnidale Rd pairs timeless character with thoughtful design. The paved driveway leads to dormer windows, lush gardens, and a welcoming front porch that sets the tone for this inviting property. Offering over 3,400 sq ft of well-maintained living space, it showcases thoughtful updates and impressive functionality throughout. The renovated kitchen features white shaker cabinetry, bold black stone countertops, a gas stove, and a window framing the view beyond the sink, while the adjoining breakfast area includes a built-in desk, abundant pantry storage, and a walkout to the deck. The sunken family room offers a gas fireplace and a second walkout, and a separate living room with crown moulding and a bay window adds classic charm. A combined mudroom and laundry room provides garage access, a separate front entry, heated floors, a washer and dryer on pedestals, and ample cabinetry for added storage. The primary suite offers a walk-in closet and a 4-piece ensuite with heated floors, a freestanding tub, and a glass-walled shower, while the two additional bedrooms share a 5-piece bathroom with a dual vanity. The finished basement adds flexibility with a kitchenette, recreation room, 3-piece bath, and a fourth bedroom ideal for extended family or in-law potential. A heated and insulated double garage is paired with a loft above, featuring a kitchenette and games area for added versatility. Outdoors, the private backyard is designed for year-round enjoyment with a hot tub, patio, fire pit, storage shed, and newly updated decks, bordered by a recently improved fence along one side. Every detail has been cared for, offering a rare combination of space, character, and versatility in one of Springwater's most desirable settings! (id:60365)
Property Details
| MLS® Number | S12511982 |
| Property Type | Single Family |
| Community Name | Centre Vespra |
| AmenitiesNearBy | Park |
| EquipmentType | Water Heater |
| Features | Wooded Area, Irregular Lot Size, Flat Site, Sump Pump |
| ParkingSpaceTotal | 14 |
| RentalEquipmentType | Water Heater |
| Structure | Deck, Patio(s), Porch, Shed |
Building
| BathroomTotal | 4 |
| BedroomsAboveGround | 3 |
| BedroomsBelowGround | 1 |
| BedroomsTotal | 4 |
| Age | 31 To 50 Years |
| Amenities | Fireplace(s) |
| Appliances | Hot Tub, Garage Door Opener Remote(s), Central Vacuum, Cooktop, Dishwasher, Dryer, Microwave, Stove, Washer, Refrigerator |
| BasementDevelopment | Partially Finished |
| BasementType | Full (partially Finished) |
| ConstructionStatus | Insulation Upgraded |
| ConstructionStyleAttachment | Detached |
| CoolingType | Central Air Conditioning |
| ExteriorFinish | Brick, Vinyl Siding |
| FireProtection | Smoke Detectors |
| FireplacePresent | Yes |
| FireplaceTotal | 1 |
| FoundationType | Concrete |
| HeatingFuel | Natural Gas |
| HeatingType | Forced Air |
| StoriesTotal | 2 |
| SizeInterior | 2500 - 3000 Sqft |
| Type | House |
| UtilityWater | Drilled Well |
Parking
| Attached Garage | |
| Garage |
Land
| Acreage | No |
| FenceType | Fully Fenced, Fenced Yard |
| LandAmenities | Park |
| LandscapeFeatures | Landscaped |
| Sewer | Septic System |
| SizeDepth | 247 Ft |
| SizeFrontage | 100 Ft |
| SizeIrregular | 100 X 247 Ft ; 176.46 X 247.03 X 100.28 X 392.37 Ft |
| SizeTotalText | 100 X 247 Ft ; 176.46 X 247.03 X 100.28 X 392.37 Ft|1/2 - 1.99 Acres |
| ZoningDescription | R1 |
Rooms
| Level | Type | Length | Width | Dimensions |
|---|---|---|---|---|
| Second Level | Bedroom 2 | 4.42 m | 3.3 m | 4.42 m x 3.3 m |
| Second Level | Bedroom 3 | 3.02 m | 4.42 m | 3.02 m x 4.42 m |
| Second Level | Games Room | 7.19 m | 4.47 m | 7.19 m x 4.47 m |
| Second Level | Primary Bedroom | 6.07 m | 4.67 m | 6.07 m x 4.67 m |
| Basement | Other | 3.91 m | 3.89 m | 3.91 m x 3.89 m |
| Basement | Recreational, Games Room | 3.53 m | 4.22 m | 3.53 m x 4.22 m |
| Basement | Bedroom 4 | 3.78 m | 4.47 m | 3.78 m x 4.47 m |
| Main Level | Foyer | 1.35 m | 2.31 m | 1.35 m x 2.31 m |
| Main Level | Kitchen | 3.73 m | 3.33 m | 3.73 m x 3.33 m |
| Main Level | Eating Area | 4.55 m | 3.12 m | 4.55 m x 3.12 m |
| Main Level | Dining Room | 3.86 m | 3.2 m | 3.86 m x 3.2 m |
| Main Level | Living Room | 4.55 m | 4.55 m | 4.55 m x 4.55 m |
| Main Level | Family Room | 3.73 m | 5.23 m | 3.73 m x 5.23 m |
| Main Level | Mud Room | 1.85 m | 2.49 m | 1.85 m x 2.49 m |
| Main Level | Laundry Room | 3.33 m | 2.26 m | 3.33 m x 2.26 m |
Peggy Hill
Broker
374 Huronia Road #101, 106415 & 106419
Barrie, Ontario L4N 8Y9
Tanya Welsh
Salesperson
374 Huronia Road #101, 106415 & 106419
Barrie, Ontario L4N 8Y9

