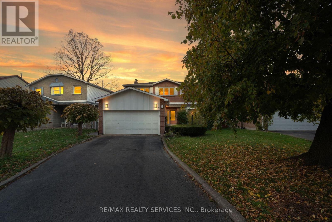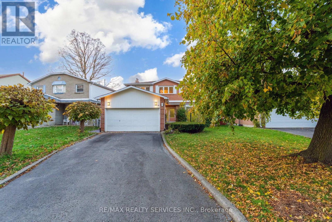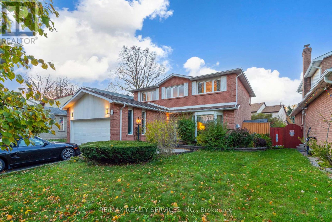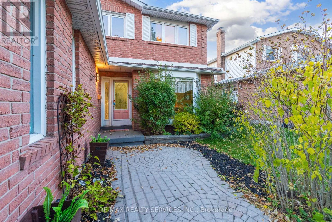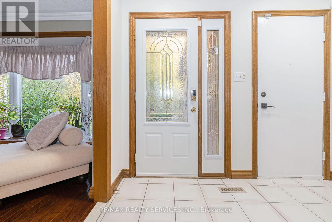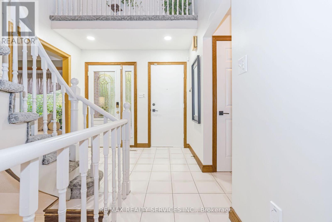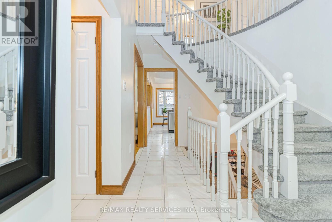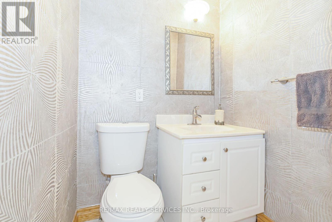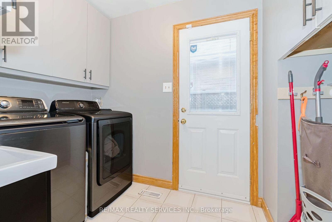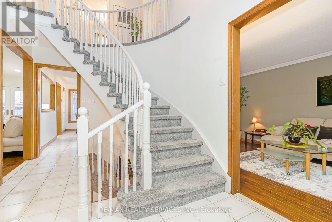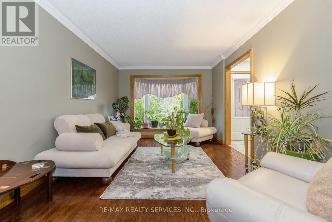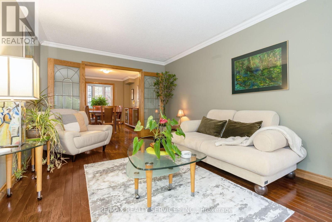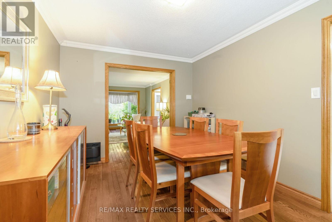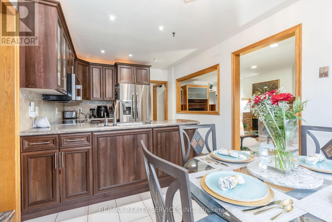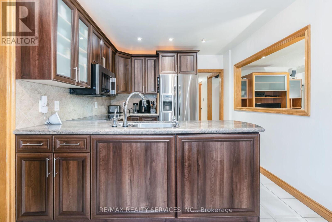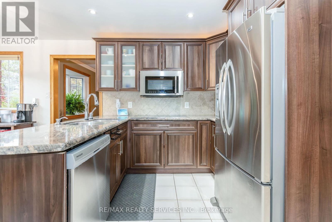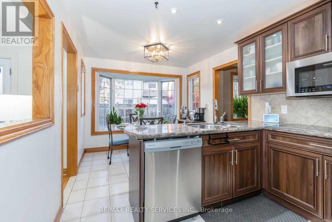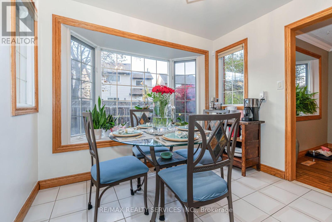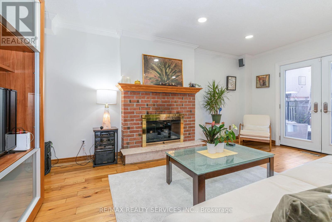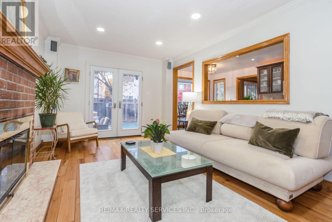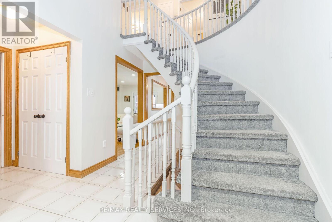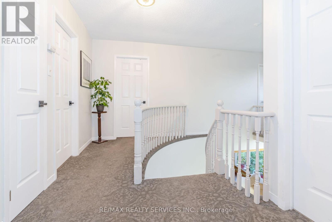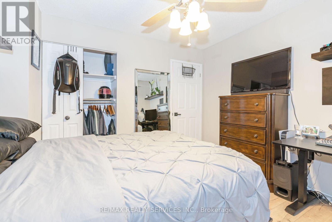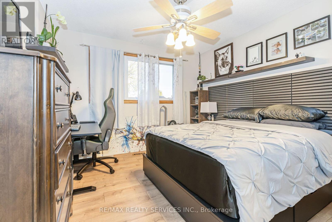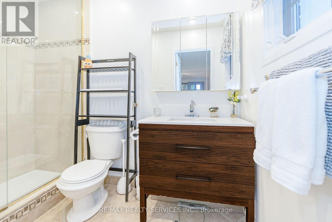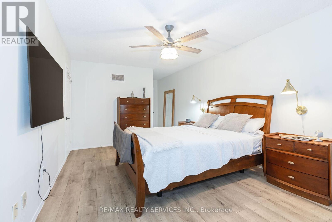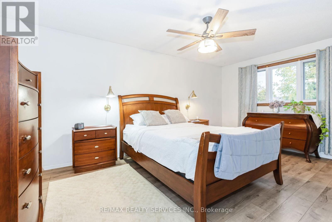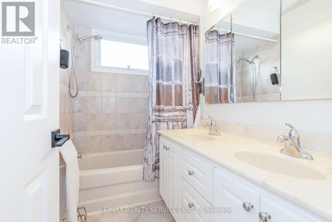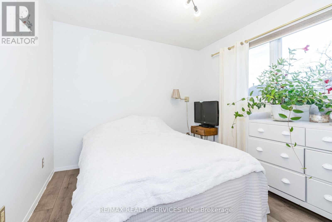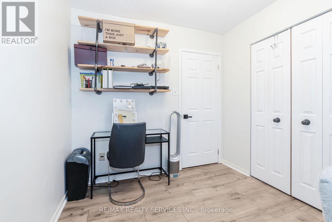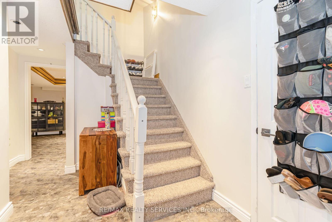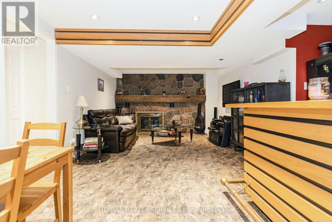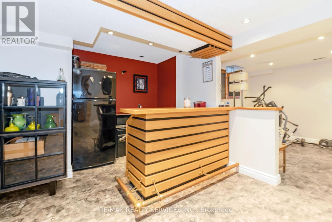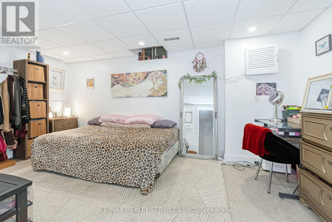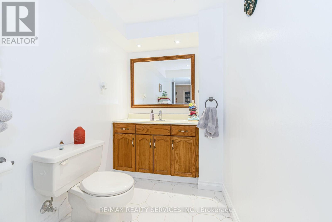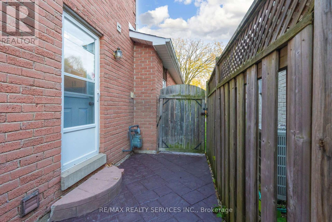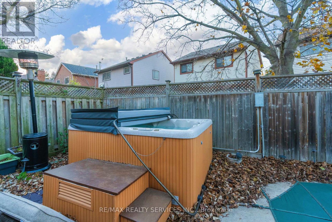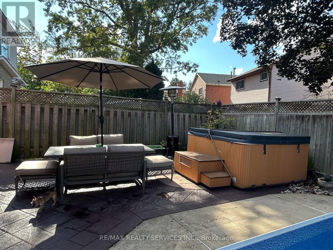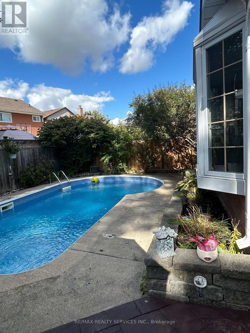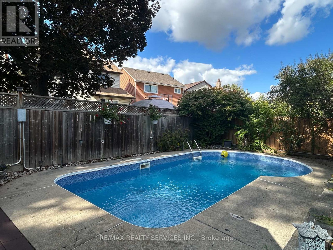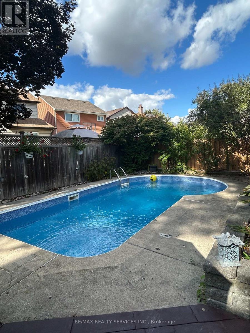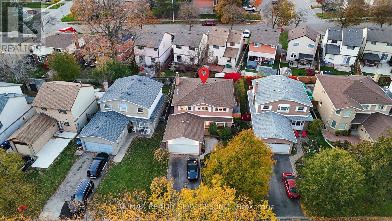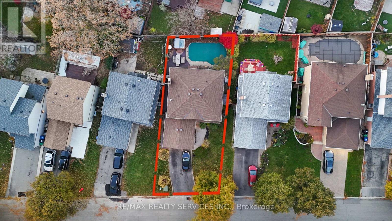18 Mitchell Avenue Brampton, Ontario L6Z 1H3
$999,000
Look NO further!! Don't miss this Gem in The Neighbourhood. Location! Location! from the moment you walk into 18 Mitchell Ave, you'll immediately sense the difference. This impressive 4+1 bedroom, 4 bathroom home is more than just a property-it's full of character, style and vibrant energy. Every corner has been carefully crafted to combine modern living with everyday comfort, creating an inviting atmosphere that truly feels like home. The open-concept layout, elegant finishes and meticulous attention to detail make each space stand out. But the highlight is the backyard oasis-complete with a pool and hot tub, offering the perfect setting for relaxation, entertaining, or unwinding after a bush day. Home like this rarely hit the market. 18 Mitchell Ave is one you'll want to experience in person to fully appreciate it's beauty and lifestyle. (id:60365)
Property Details
| MLS® Number | W12511896 |
| Property Type | Single Family |
| Community Name | Heart Lake West |
| EquipmentType | Water Heater |
| ParkingSpaceTotal | 6 |
| PoolType | Inground Pool |
| RentalEquipmentType | Water Heater |
Building
| BathroomTotal | 4 |
| BedroomsAboveGround | 4 |
| BedroomsBelowGround | 1 |
| BedroomsTotal | 5 |
| Appliances | Dishwasher, Dryer, Microwave, Stove, Washer, Refrigerator |
| BasementDevelopment | Finished |
| BasementType | N/a (finished) |
| ConstructionStyleAttachment | Detached |
| CoolingType | Central Air Conditioning |
| ExteriorFinish | Brick |
| FireplacePresent | Yes |
| FlooringType | Hardwood |
| FoundationType | Concrete |
| HalfBathTotal | 1 |
| HeatingFuel | Natural Gas |
| HeatingType | Forced Air |
| StoriesTotal | 2 |
| SizeInterior | 2000 - 2500 Sqft |
| Type | House |
| UtilityWater | Municipal Water |
Parking
| Attached Garage | |
| Garage |
Land
| Acreage | No |
| Sewer | Sanitary Sewer |
| SizeDepth | 100 Ft ,3 In |
| SizeFrontage | 45 Ft ,1 In |
| SizeIrregular | 45.1 X 100.3 Ft |
| SizeTotalText | 45.1 X 100.3 Ft |
Rooms
| Level | Type | Length | Width | Dimensions |
|---|---|---|---|---|
| Second Level | Primary Bedroom | 16.99 m | 10.99 m | 16.99 m x 10.99 m |
| Second Level | Bedroom 2 | 10.99 m | 10.99 m | 10.99 m x 10.99 m |
| Second Level | Bedroom 3 | 10.99 m | 1.01 m | 10.99 m x 1.01 m |
| Second Level | Bedroom 4 | 10.01 m | 9.51 m | 10.01 m x 9.51 m |
| Basement | Recreational, Games Room | 20.01 m | 14.99 m | 20.01 m x 14.99 m |
| Main Level | Living Room | 16.99 m | 10.99 m | 16.99 m x 10.99 m |
| Main Level | Dining Room | 12.99 m | 10.01 m | 12.99 m x 10.01 m |
| Main Level | Kitchen | 20.01 m | 10.01 m | 20.01 m x 10.01 m |
| Main Level | Family Room | 18.01 m | 10.99 m | 18.01 m x 10.99 m |
Sanimer Singh
Salesperson
295 Queen Street East
Brampton, Ontario L6W 3R1

