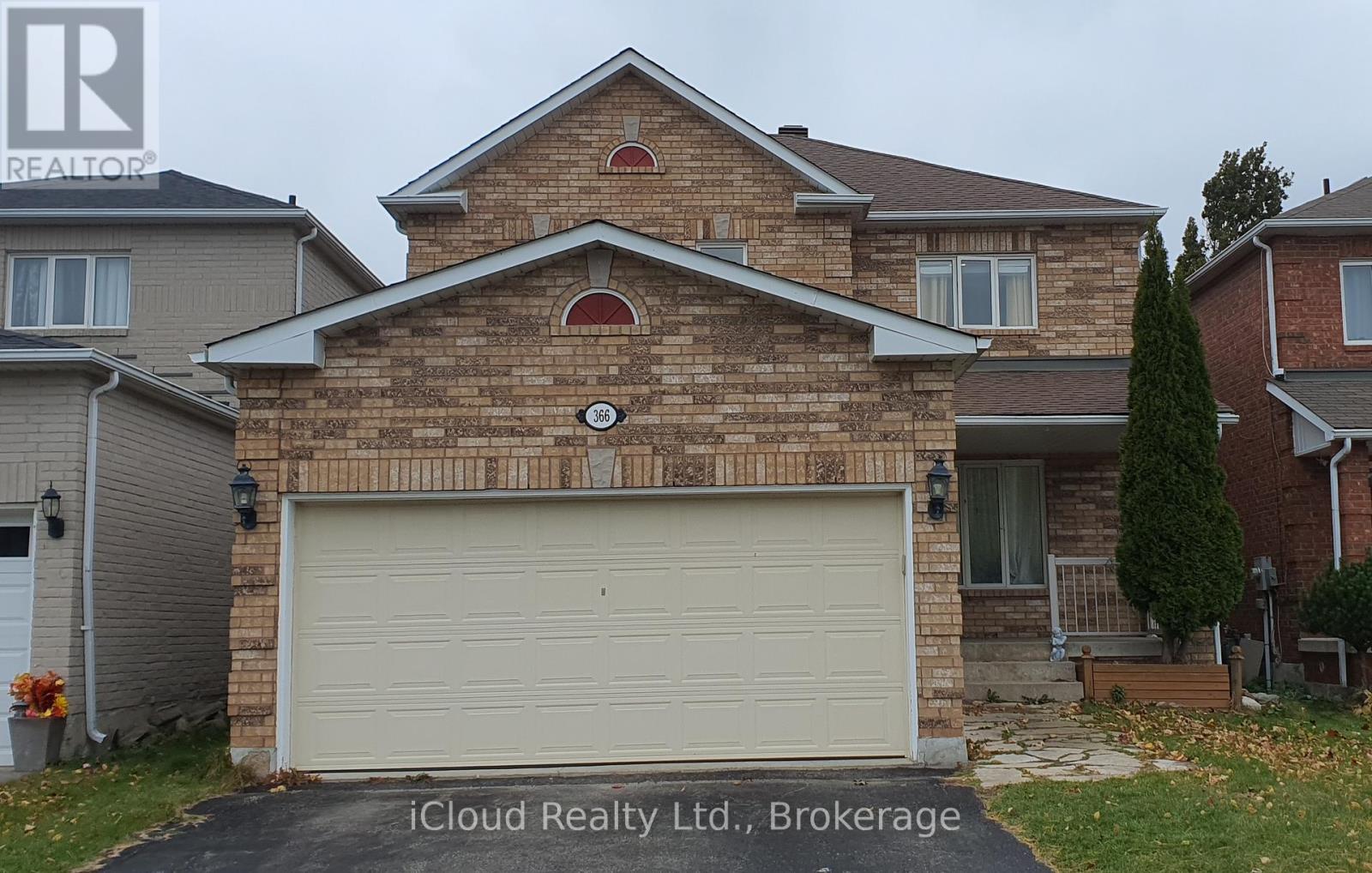366 Marshall Crescent Orangeville, Ontario L9W 4Y4
$1,049,000
Upgraded 4 + 2 bedrooms, 4 bathrooms house located in highly sought-after location in Orangeville. Stone walkway leading to covered porch. Main floor features formal Living, Dinning and Family rooms and renovated eat-in kitchen with granite counter-top, stainless steel appliances, backsplash and custom cabinetry. Family room comes with cozy corner gas fireplace. Also, on the main floor you will find spacious laundry, powder room and access to the garage. Upper floor features primary bedroom two closets and 4pc Ensuite. In addition, there are three more bedrooms, 4pc bathroom and a loft with window bringing in natural light. Spacious finished legal basement (2025) has 2 bedrooms, 4pc bathroom, a living room and a large storage area. Basement can be easily converted into in-law suite. New A/C and Furnace (Dec 2024). Close to all Amenities HWY, Hospital, Shopping, Park. (id:60365)
Property Details
| MLS® Number | W12511956 |
| Property Type | Single Family |
| Community Name | Orangeville |
| EquipmentType | Water Heater |
| ParkingSpaceTotal | 5 |
| RentalEquipmentType | Water Heater |
Building
| BathroomTotal | 4 |
| BedroomsAboveGround | 4 |
| BedroomsBelowGround | 2 |
| BedroomsTotal | 6 |
| Appliances | Water Heater, Dishwasher, Dryer, Garage Door Opener, Stove, Washer, Water Softener, Window Coverings, Refrigerator |
| BasementDevelopment | Finished |
| BasementType | N/a (finished) |
| ConstructionStyleAttachment | Detached |
| CoolingType | Central Air Conditioning |
| ExteriorFinish | Brick |
| FireplacePresent | Yes |
| FlooringType | Laminate, Carpeted |
| FoundationType | Concrete |
| HalfBathTotal | 1 |
| HeatingFuel | Natural Gas |
| HeatingType | Forced Air |
| StoriesTotal | 2 |
| SizeInterior | 2000 - 2500 Sqft |
| Type | House |
| UtilityWater | Municipal Water |
Parking
| Attached Garage | |
| Garage |
Land
| Acreage | No |
| Sewer | Sanitary Sewer |
| SizeDepth | 109 Ft ,10 In |
| SizeFrontage | 35 Ft ,1 In |
| SizeIrregular | 35.1 X 109.9 Ft ; Finished Legal Basement |
| SizeTotalText | 35.1 X 109.9 Ft ; Finished Legal Basement |
Rooms
| Level | Type | Length | Width | Dimensions |
|---|---|---|---|---|
| Second Level | Primary Bedroom | 4.6 m | 3.7 m | 4.6 m x 3.7 m |
| Second Level | Bedroom 2 | 3.7 m | 3.3 m | 3.7 m x 3.3 m |
| Second Level | Bedroom 3 | 3.4 m | 3 m | 3.4 m x 3 m |
| Second Level | Bedroom 4 | 4 m | 3 m | 4 m x 3 m |
| Main Level | Living Room | 4.42 m | 4 m | 4.42 m x 4 m |
| Main Level | Family Room | 3.4 m | 5.2 m | 3.4 m x 5.2 m |
| Main Level | Dining Room | 4 m | 3 m | 4 m x 3 m |
| Main Level | Kitchen | 5 m | 3 m | 5 m x 3 m |
https://www.realtor.ca/real-estate/29070150/366-marshall-crescent-orangeville-orangeville
Jag B Saimbi
Salesperson
1396 Don Mills Road Unit E101
Toronto, Ontario M3B 0A7




