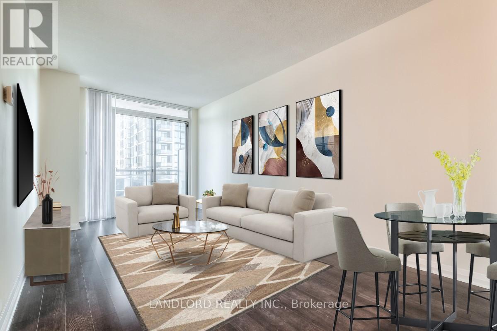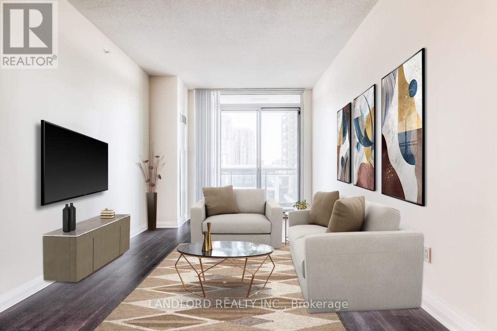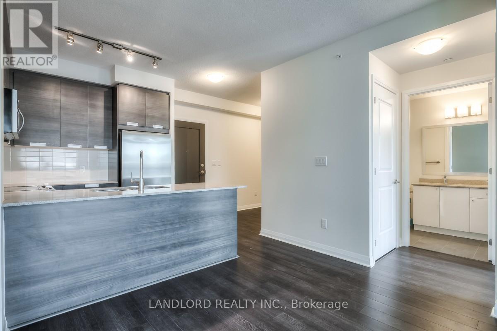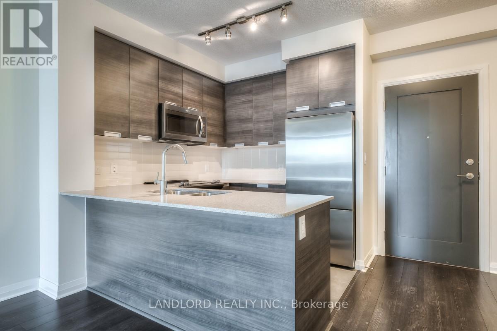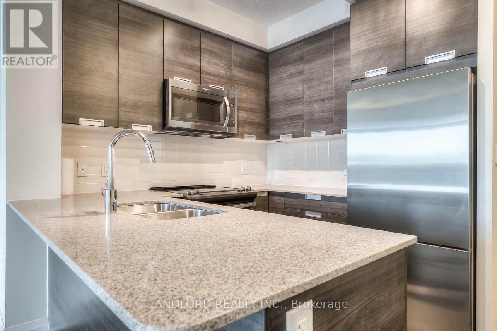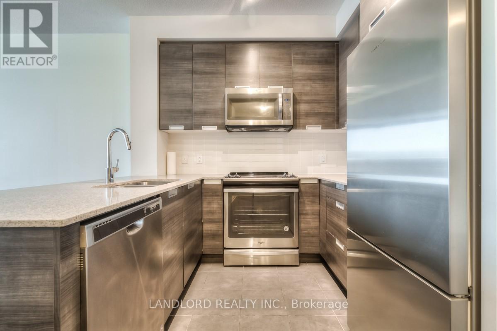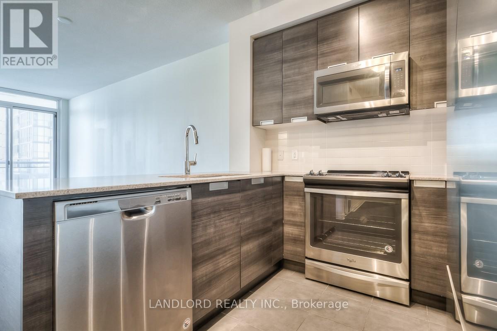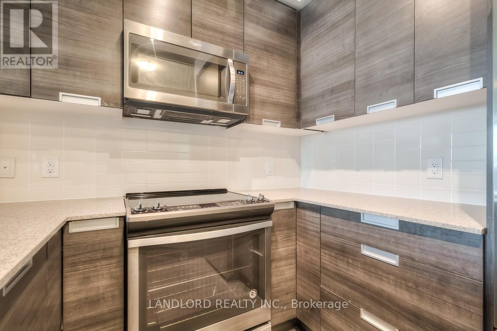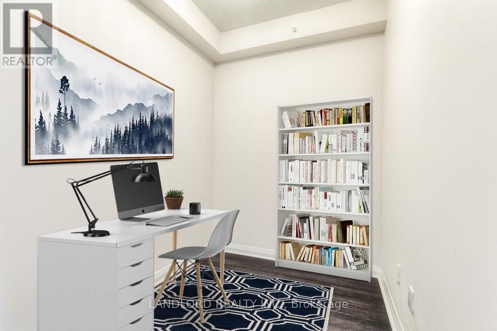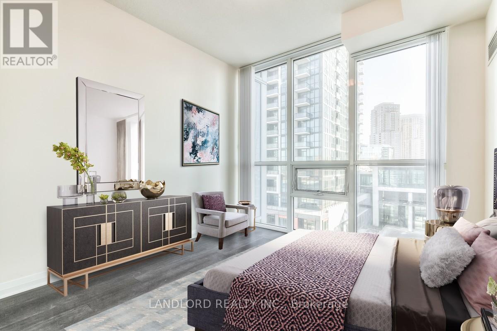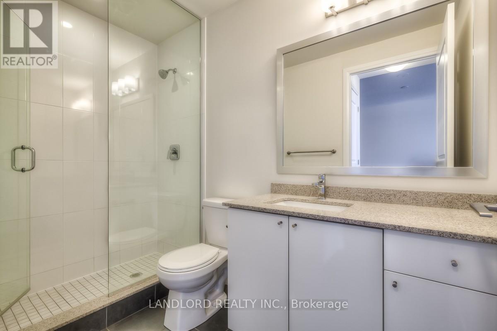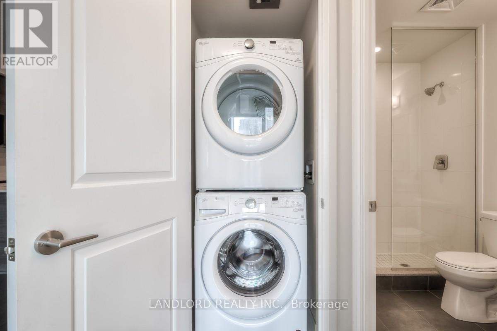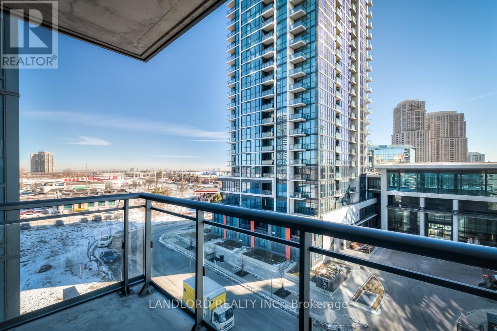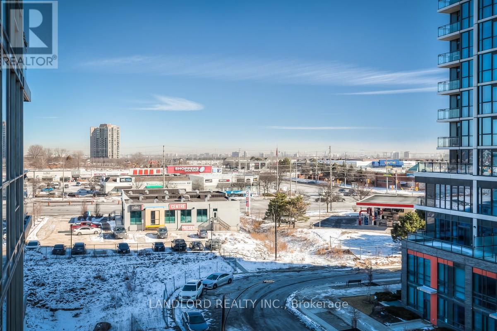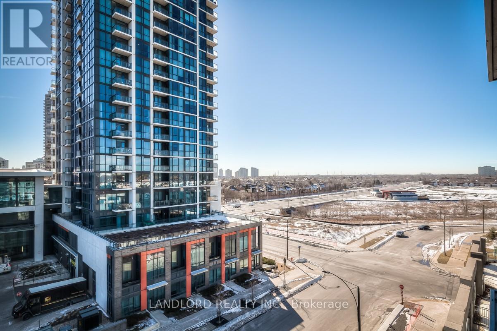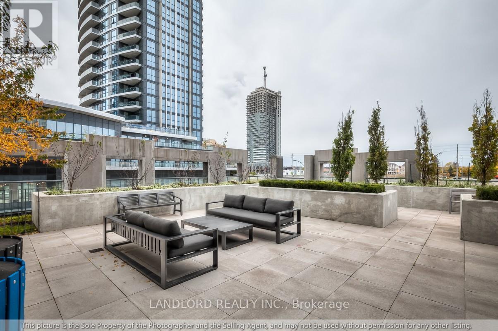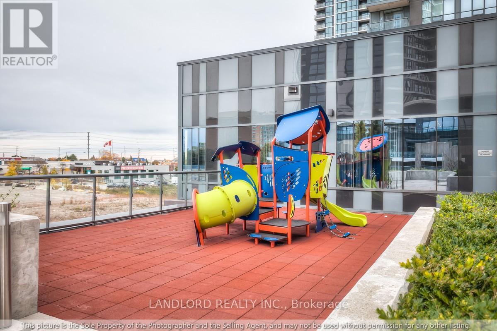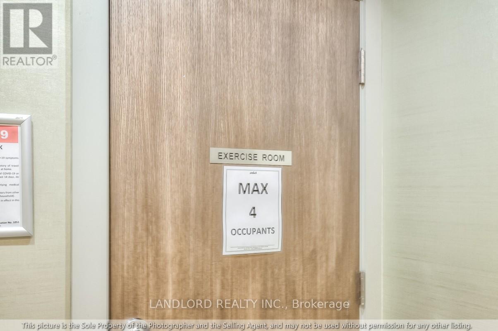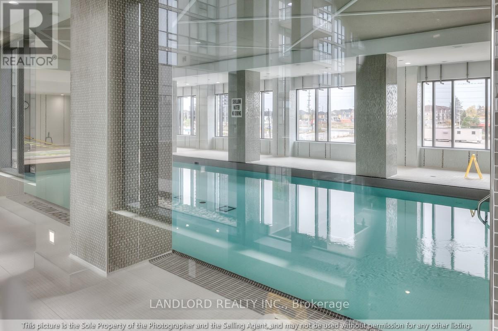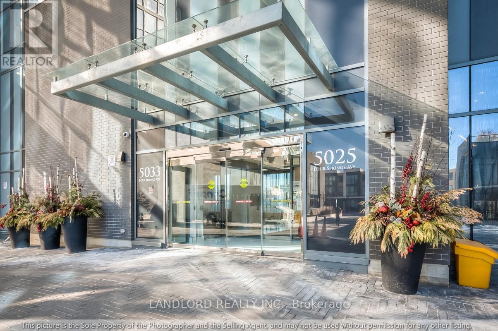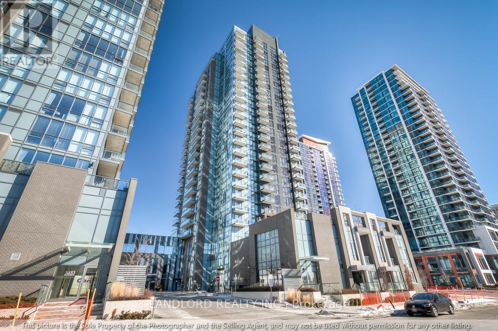505 - 5025 Four Springs Avenue Mississauga, Ontario L5R 0G5
$2,300 Monthly
Pinnacle Amber Condos, 1 Bedroom Plus Large Den. 9 Ft Ceilings. Modern Kitchen Design W/ Stainless Steel Appliances, Granite Countertop, Living Room W/ Walkout Balcony. Primary Bedroom Featuring Floor To Ceiling Windows, Ensuite Laundry, 4 Piece Bathroom, Laminate Throughout. Freshly Painted & Cleaned. Located Close To Transit, Parks, Schools, Square One Mall, Condo Amenities Include Indoor Pool, Party Room, Yoga Room, Gym, Sauna, Guest Suites. Welcome Home! **EXTRAS: **Appliances: Fridge, Stove, B/I Microwave, Dishwasher, Washer and Dryer **Utilities: Heat & Water Included, Hydro Extra **Parking: 1 Spot Included **Locker: 1 Locker Included (id:60365)
Property Details
| MLS® Number | W12512180 |
| Property Type | Single Family |
| Community Name | Hurontario |
| AmenitiesNearBy | Public Transit, Schools |
| CommunityFeatures | Pets Allowed With Restrictions |
| Features | Balcony, Carpet Free |
| ParkingSpaceTotal | 1 |
| PoolType | Indoor Pool |
Building
| BathroomTotal | 1 |
| BedroomsAboveGround | 1 |
| BedroomsBelowGround | 1 |
| BedroomsTotal | 2 |
| Amenities | Security/concierge, Exercise Centre, Party Room, Storage - Locker |
| BasementType | None |
| CoolingType | Central Air Conditioning |
| ExteriorFinish | Concrete |
| FlooringType | Laminate |
| HeatingFuel | Natural Gas |
| HeatingType | Forced Air |
| SizeInterior | 600 - 699 Sqft |
| Type | Apartment |
Parking
| Underground | |
| Garage |
Land
| Acreage | No |
| LandAmenities | Public Transit, Schools |
Rooms
| Level | Type | Length | Width | Dimensions |
|---|---|---|---|---|
| Main Level | Living Room | 6.1 m | 3.07 m | 6.1 m x 3.07 m |
| Main Level | Dining Room | 6.1 m | 3.07 m | 6.1 m x 3.07 m |
| Main Level | Kitchen | 2.43 m | 2.43 m | 2.43 m x 2.43 m |
| Main Level | Den | 2.9 m | 1.7 m | 2.9 m x 1.7 m |
| Main Level | Bedroom | 3.04 m | 3 m | 3.04 m x 3 m |
Victoria Reid
Salesperson
515 Logan Ave
Toronto, Ontario M4K 3B3

