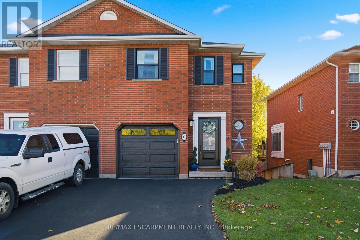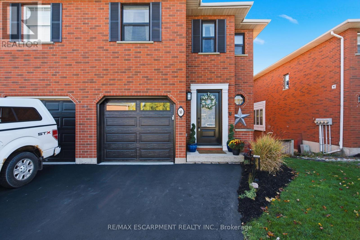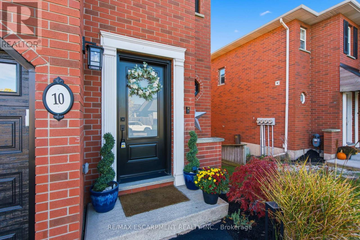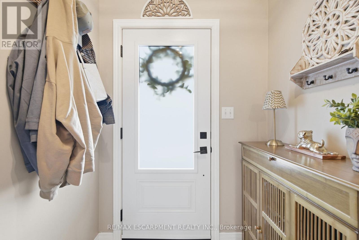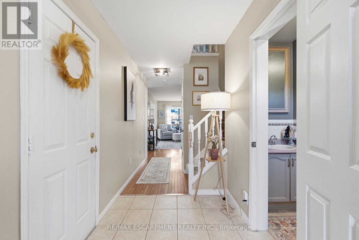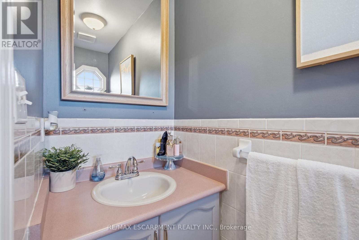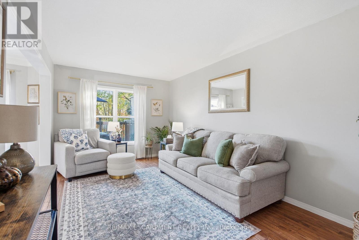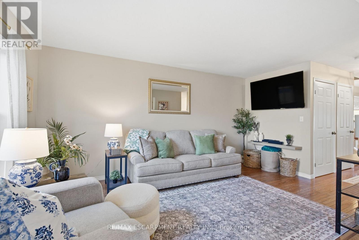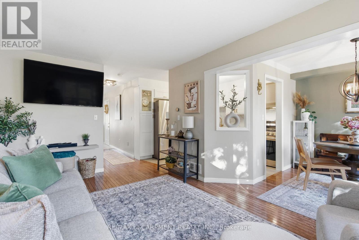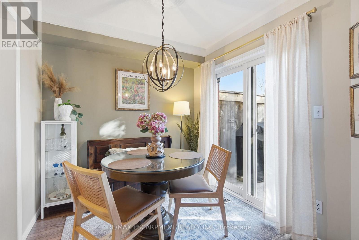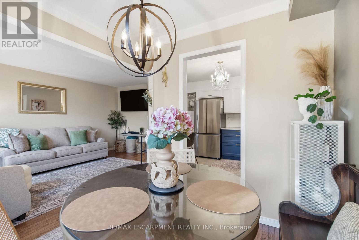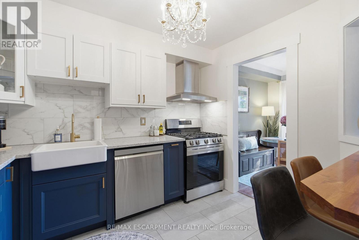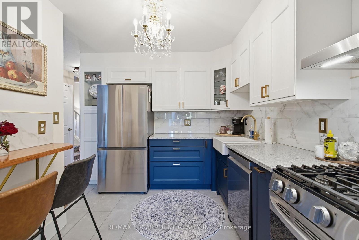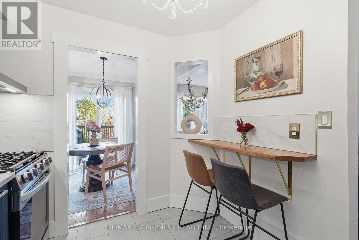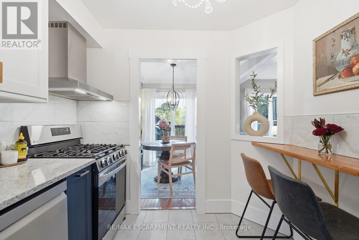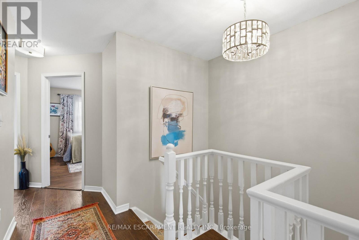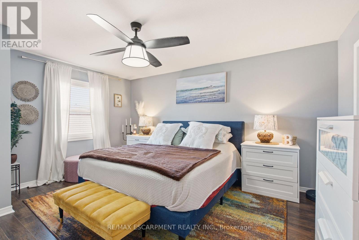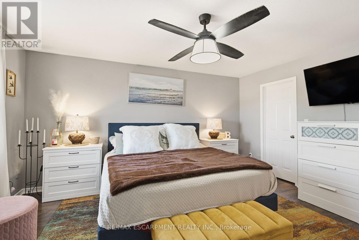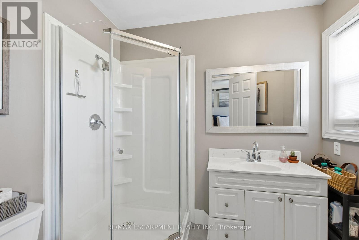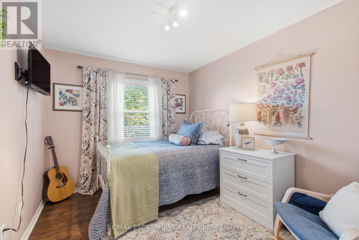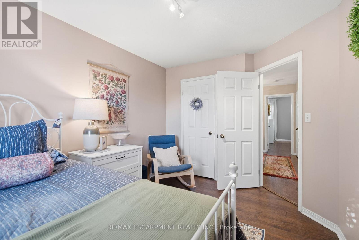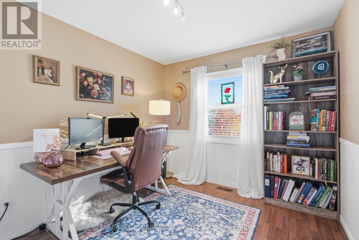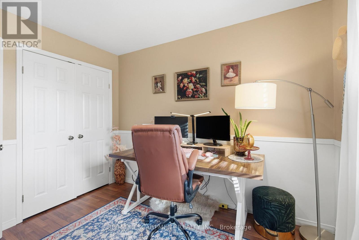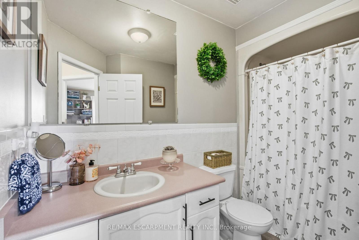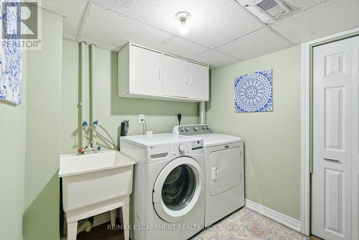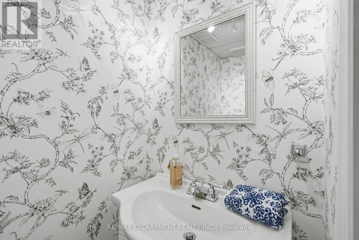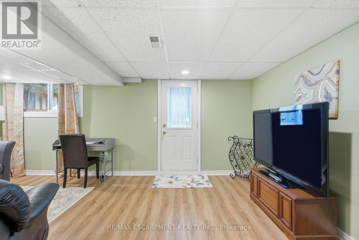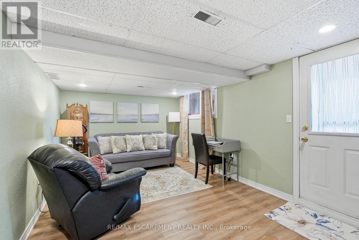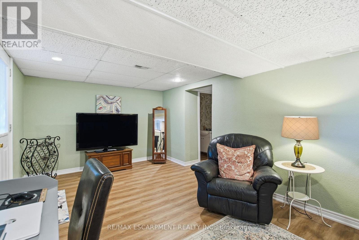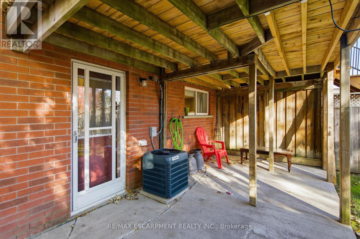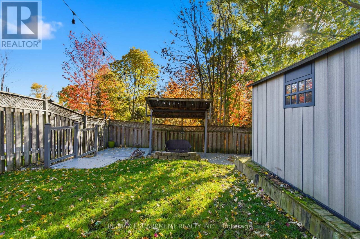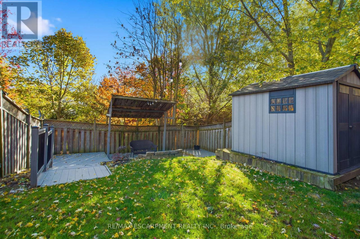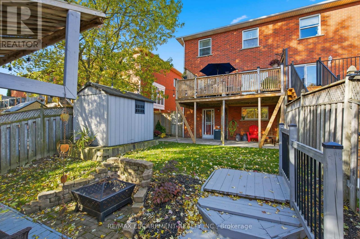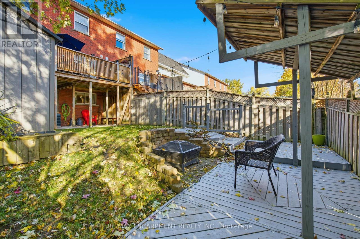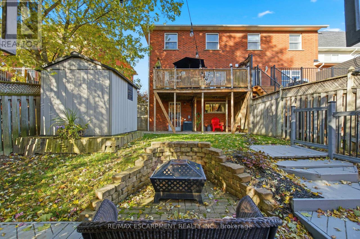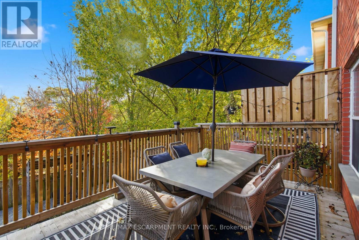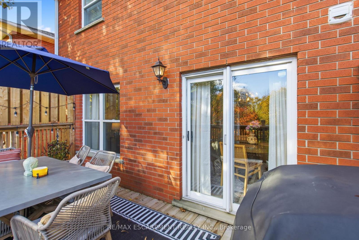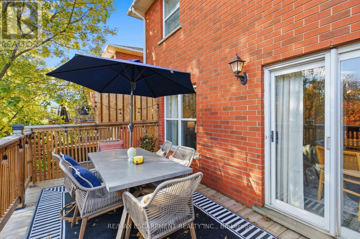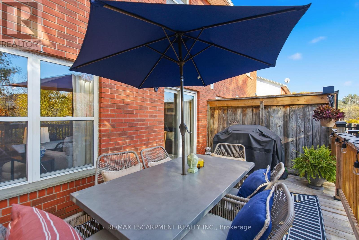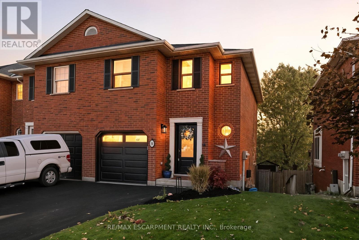10 Swayze Court West Lincoln, Ontario L0R 2A0
$599,900
Tucked away on a quiet court in one of Smithville's most desirable neighbourhoods, this beautifully updated family home offers the perfect blend of comfort, style, and small-town charm. Step inside to find a bright open-concept main floor featuring an updated kitchen with quartz countertops, modern cabinetry, and stainless steel appliances. The adjoining dining area overlooks the private backyard - an ideal space for entertaining or relaxing outdoors. Upstairs, you'll find three generous bedrooms including a spacious primary suite with ample closet space and a well-appointed bathroom. The fully finished walk-out basement adds incredible versatility with a cozy recreation room, home office area, and direct access to the backyard - perfect for guests, family, or potential in-law setup. Outside, enjoy the large landscaped lot, mature trees, and quiet court location just steps from schools, parks, and local amenities. With easy highway access and only minutes to Grimsby and the QEW, this home offers the best of small-town living with modern updates throughout. Don't miss your chance to call 10 Swayze Court home - a rare and move-in ready gem in the heart of Smithville! (id:60365)
Property Details
| MLS® Number | X12511924 |
| Property Type | Single Family |
| Community Name | 057 - Smithville |
| EquipmentType | Water Heater |
| ParkingSpaceTotal | 3 |
| RentalEquipmentType | Water Heater |
Building
| BathroomTotal | 3 |
| BedroomsAboveGround | 3 |
| BedroomsTotal | 3 |
| Appliances | Dishwasher, Dryer, Stove, Washer, Window Coverings, Refrigerator |
| BasementDevelopment | Finished |
| BasementFeatures | Walk Out |
| BasementType | Full (finished) |
| ConstructionStyleAttachment | Attached |
| CoolingType | Central Air Conditioning |
| ExteriorFinish | Brick |
| FoundationType | Poured Concrete |
| HalfBathTotal | 1 |
| HeatingFuel | Natural Gas |
| HeatingType | Forced Air |
| StoriesTotal | 2 |
| SizeInterior | 1100 - 1500 Sqft |
| Type | Row / Townhouse |
| UtilityWater | Municipal Water |
Parking
| Attached Garage | |
| Garage |
Land
| Acreage | No |
| Sewer | Sanitary Sewer |
| SizeDepth | 104 Ft ,10 In |
| SizeFrontage | 27 Ft |
| SizeIrregular | 27 X 104.9 Ft |
| SizeTotalText | 27 X 104.9 Ft |
| ZoningDescription | R2 |
Rooms
| Level | Type | Length | Width | Dimensions |
|---|---|---|---|---|
| Second Level | Bedroom 2 | 3.96 m | 2.84 m | 3.96 m x 2.84 m |
| Second Level | Bedroom 3 | 3.91 m | 2.87 m | 3.91 m x 2.87 m |
| Second Level | Bathroom | 1.78 m | 2.84 m | 1.78 m x 2.84 m |
| Second Level | Primary Bedroom | 4.7 m | 4.7 m | 4.7 m x 4.7 m |
| Second Level | Bathroom | 2.34 m | 1.75 m | 2.34 m x 1.75 m |
| Basement | Laundry Room | 2.26 m | 2.51 m | 2.26 m x 2.51 m |
| Basement | Utility Room | 0.79 m | 1.35 m | 0.79 m x 1.35 m |
| Basement | Utility Room | 2.31 m | 2.95 m | 2.31 m x 2.95 m |
| Basement | Recreational, Games Room | 3.28 m | 5.72 m | 3.28 m x 5.72 m |
| Main Level | Foyer | 3.33 m | 1.73 m | 3.33 m x 1.73 m |
| Main Level | Living Room | 4.9 m | 3.07 m | 4.9 m x 3.07 m |
| Main Level | Dining Room | 2.82 m | 2.57 m | 2.82 m x 2.57 m |
| Main Level | Kitchen | 3.23 m | 3.02 m | 3.23 m x 3.02 m |
| Main Level | Bathroom | 2.34 m | 0.89 m | 2.34 m x 0.89 m |
https://www.realtor.ca/real-estate/29070195/10-swayze-court-west-lincoln-smithville-057-smithville
Krista Toussaint
Salesperson
860 Queenston Rd #4b
Hamilton, Ontario L8G 4A8

