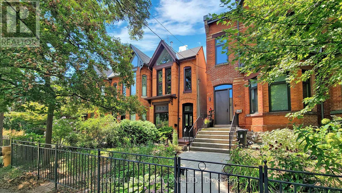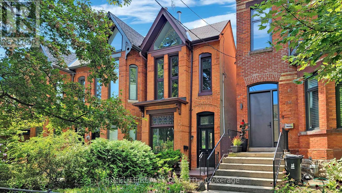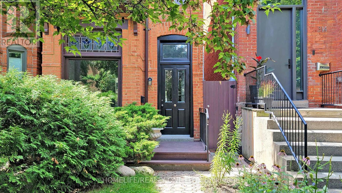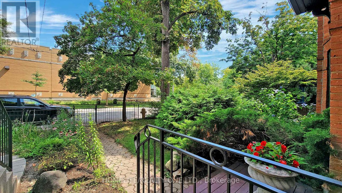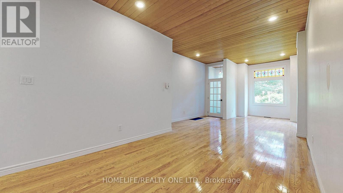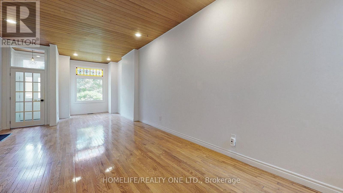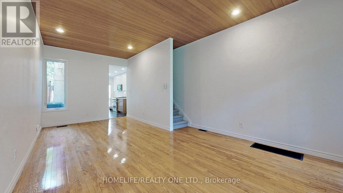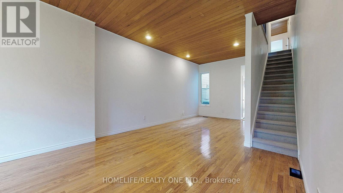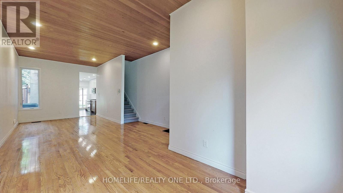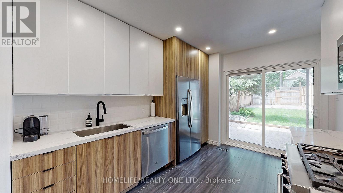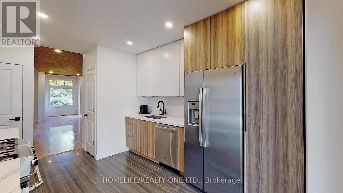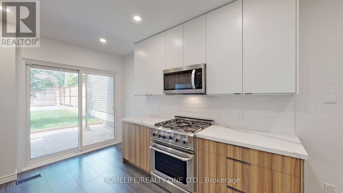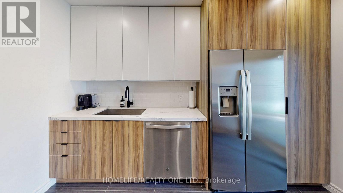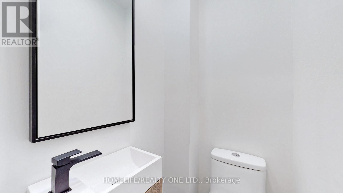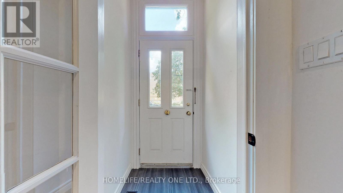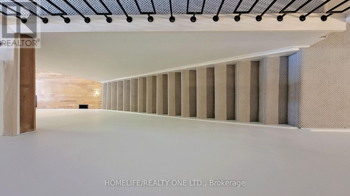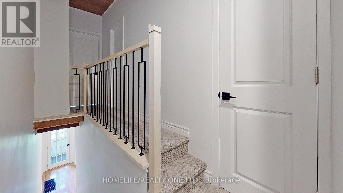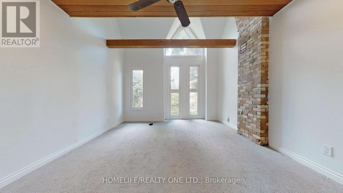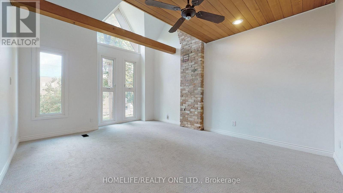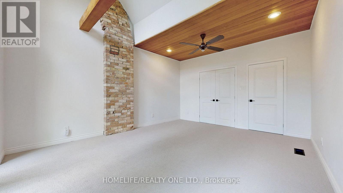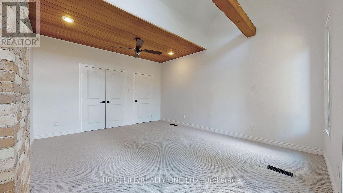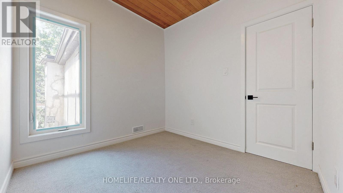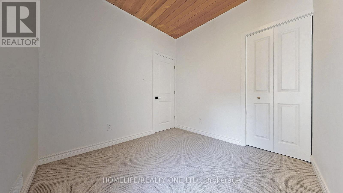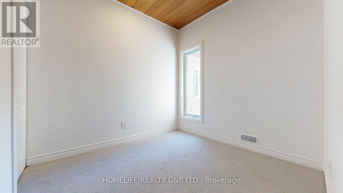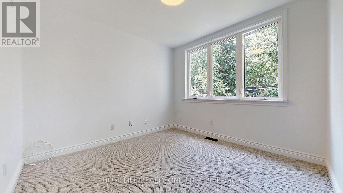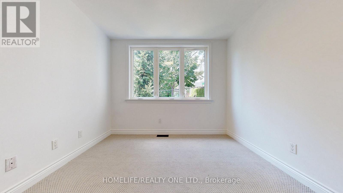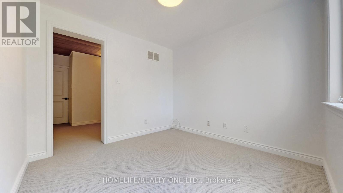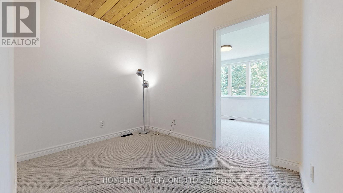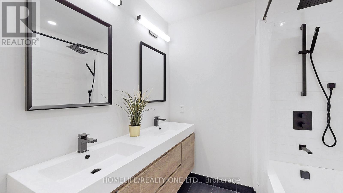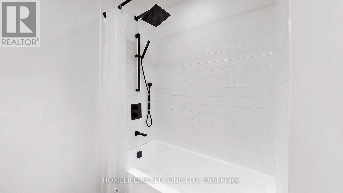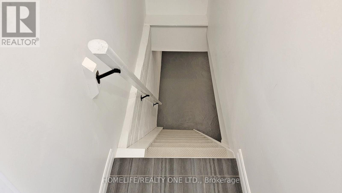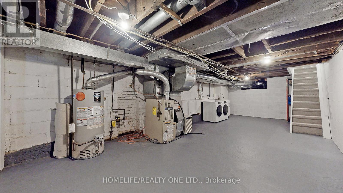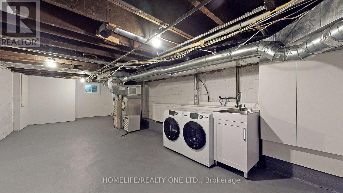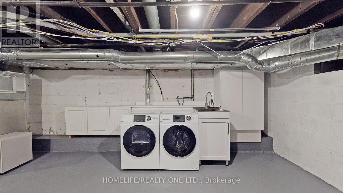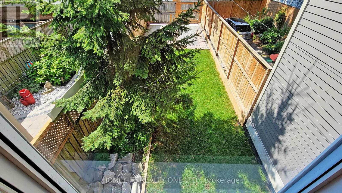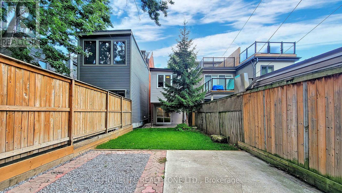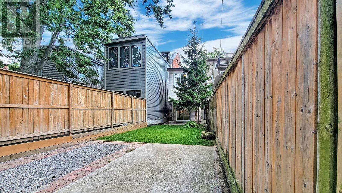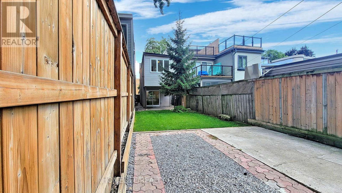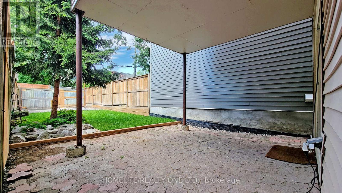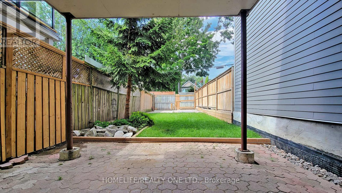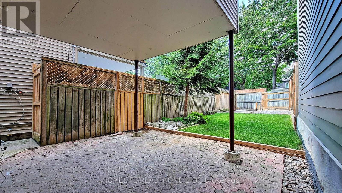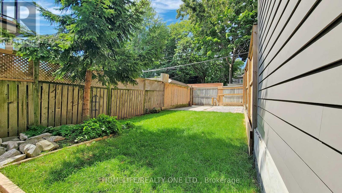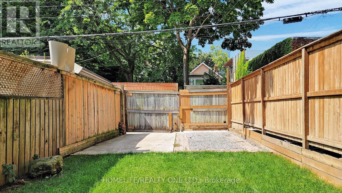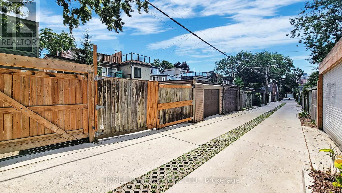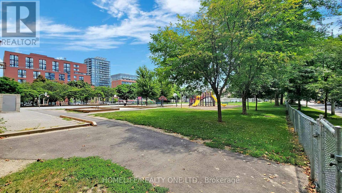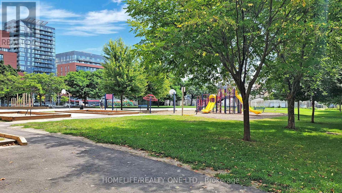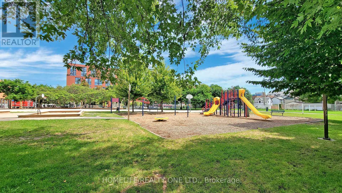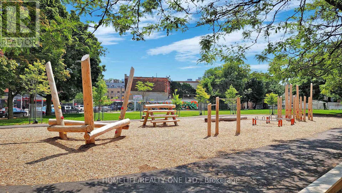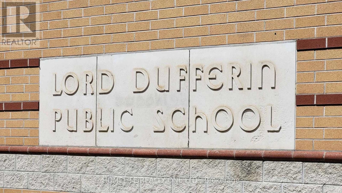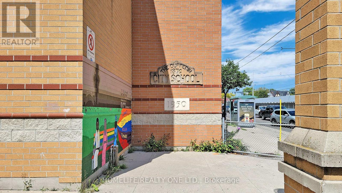312 Berkeley Street Toronto, Ontario M5A 2X5
$4,950 Monthly
2-Storey Classic Semi-Detached Nestled in Historic Cabbagetown. This beautifully renovated home offers perfect mix of modern finishes and conveniences ideal for urban dwellers. 3 spacious bedrooms plus a den and 2-car parking via laneway. Open concept living and dining area features stained glass accents, hardwood floors, and high panelled ceilings creating a warm and inviting atmosphere. Ultra sleek family size kitchen is equipped with stainless steel appliances, quartz countertops, gas stove, pot lights, and a walk-out leading to large backyard and covered patio, perfect for outdoor dining and entertaining. Light filled primary bedroom boasts cathedral ceilings, exposed brick wall and a large double closet. Main bathroom is fitted with a double vanity and a soaker tub. Additional highlights include a main floor powder room, ensuite laundry, and central air conditioning. Located directly across from Lord Dufferin Public School, and within walking distance to Winchester Public School, Jarvis Collegiate, the Financial District, TTC, hospitals, green spaces, and all that downtown Toronto has to offer. (id:60365)
Property Details
| MLS® Number | C12512200 |
| Property Type | Single Family |
| Community Name | Moss Park |
| ParkingSpaceTotal | 2 |
Building
| BathroomTotal | 2 |
| BedroomsAboveGround | 3 |
| BedroomsBelowGround | 1 |
| BedroomsTotal | 4 |
| Appliances | Dishwasher, Dryer, Freezer, Microwave, Stove, Washer, Refrigerator |
| BasementDevelopment | Partially Finished |
| BasementType | N/a (partially Finished) |
| ConstructionStyleAttachment | Semi-detached |
| CoolingType | Central Air Conditioning |
| ExteriorFinish | Brick |
| FlooringType | Concrete, Hardwood, Carpeted |
| FoundationType | Concrete |
| HalfBathTotal | 1 |
| HeatingFuel | Natural Gas |
| HeatingType | Forced Air |
| StoriesTotal | 2 |
| SizeInterior | 1100 - 1500 Sqft |
| Type | House |
| UtilityWater | Municipal Water |
Parking
| No Garage |
Land
| Acreage | No |
| Sewer | Sanitary Sewer |
| SizeDepth | 122 Ft |
| SizeFrontage | 17 Ft ,2 In |
| SizeIrregular | 17.2 X 122 Ft |
| SizeTotalText | 17.2 X 122 Ft |
Rooms
| Level | Type | Length | Width | Dimensions |
|---|---|---|---|---|
| Second Level | Bedroom 2 | 5.31 m | 4.03 m | 5.31 m x 4.03 m |
| Second Level | Bedroom 2 | 3 m | 2.97 m | 3 m x 2.97 m |
| Second Level | Den | 3.01 m | 2.23 m | 3.01 m x 2.23 m |
| Second Level | Bedroom 3 | 2.67 m | 2.53 m | 2.67 m x 2.53 m |
| Second Level | Bathroom | 2.4 m | 2.1 m | 2.4 m x 2.1 m |
| Basement | Laundry Room | 2.9 m | 1.5 m | 2.9 m x 1.5 m |
| Basement | Utility Room | 6 m | 3.7 m | 6 m x 3.7 m |
| Main Level | Foyer | 1.17 m | 1.1 m | 1.17 m x 1.1 m |
| Main Level | Living Room | 9.23 m | 3.98 m | 9.23 m x 3.98 m |
| Main Level | Dining Room | 9.23 m | 3.98 m | 9.23 m x 3.98 m |
| Main Level | Kitchen | 3.8 m | 3.03 m | 3.8 m x 3.03 m |
https://www.realtor.ca/real-estate/29070282/312-berkeley-street-toronto-moss-park-moss-park
Donald J. Nadeau
Salesperson
501 Parliament Street
Toronto, Ontario M4X 1P3
Monika Janusz
Broker
501 Parliament Street
Toronto, Ontario M4X 1P3

