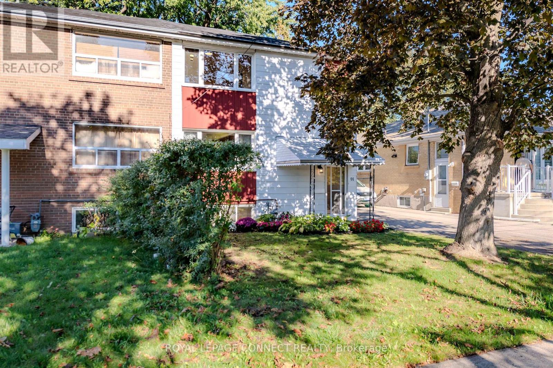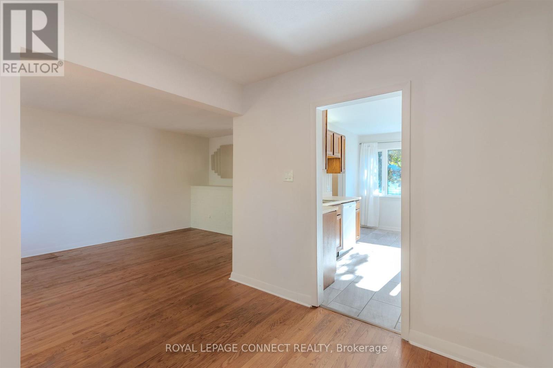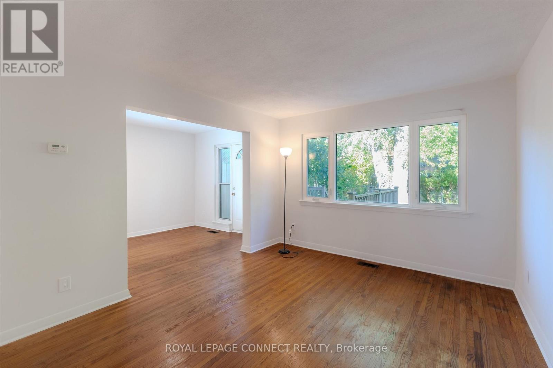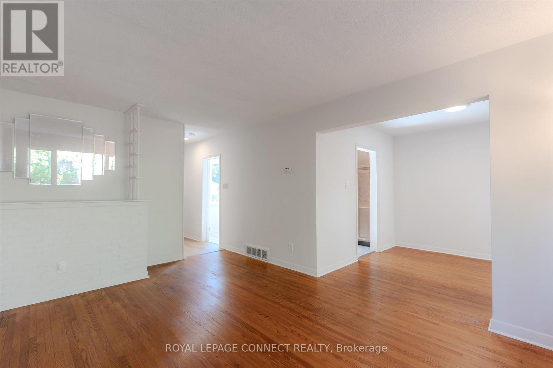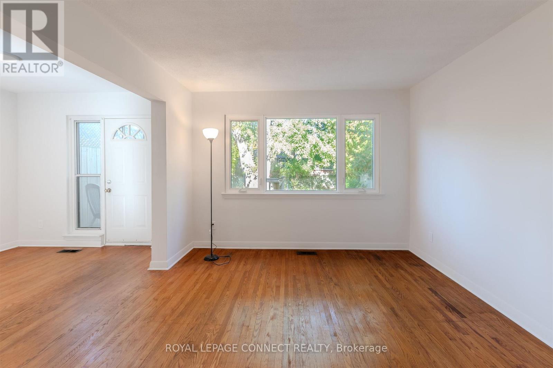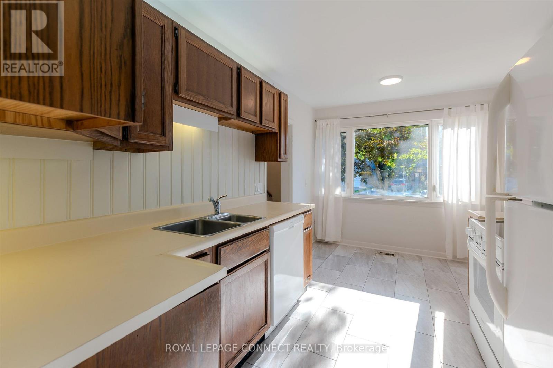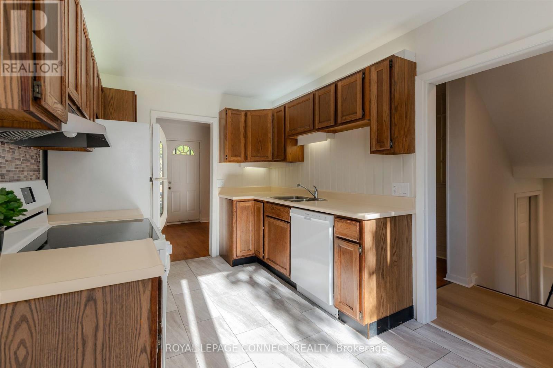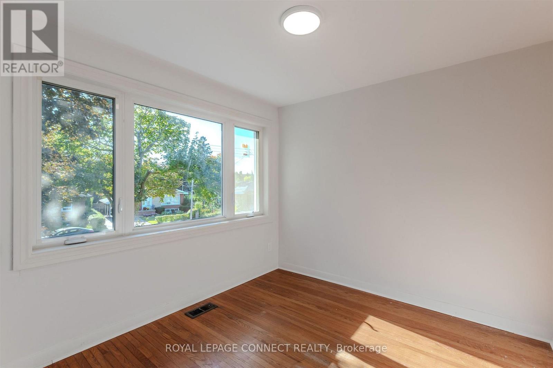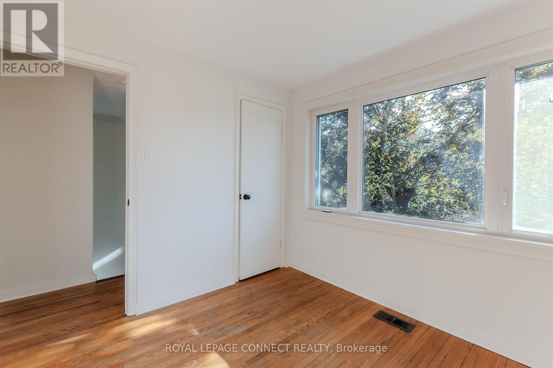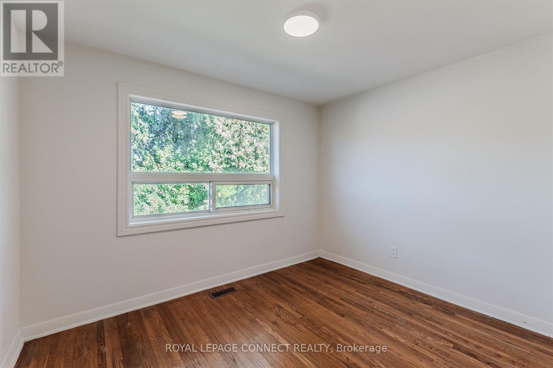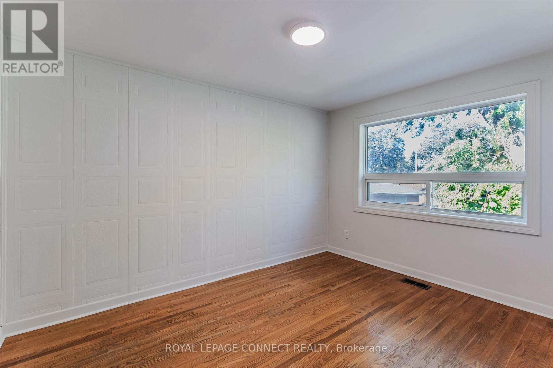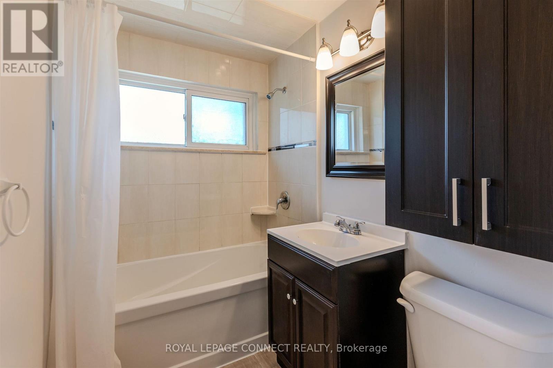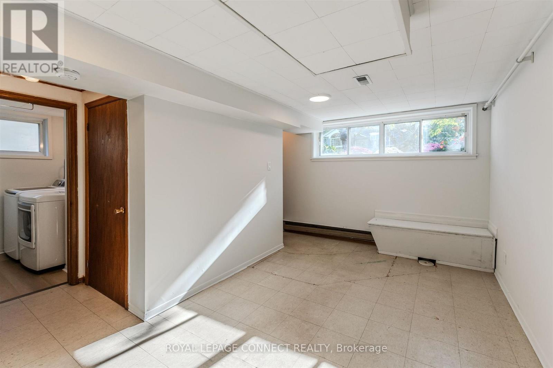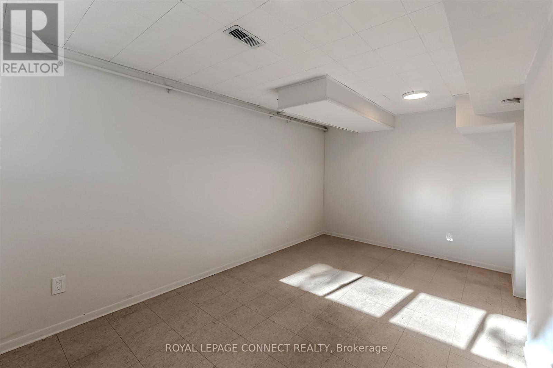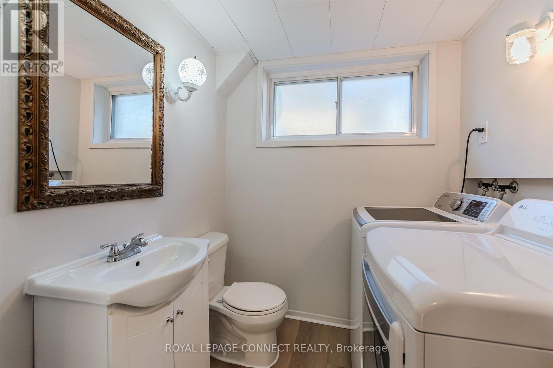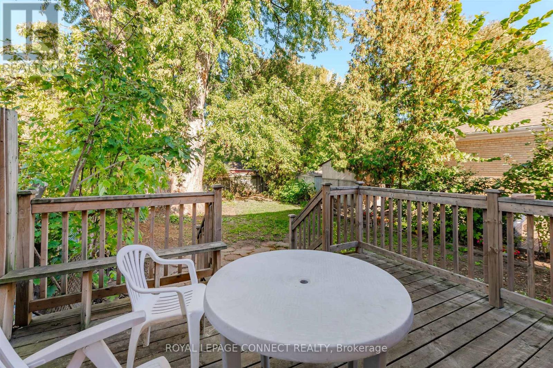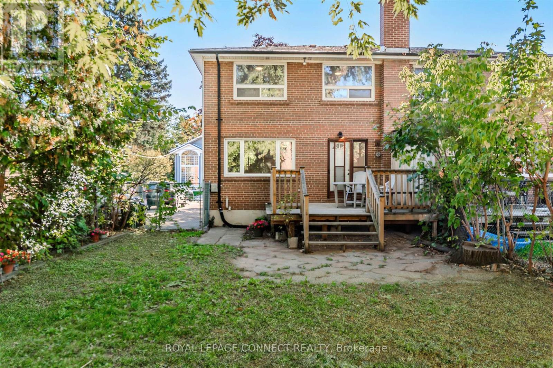66 Painted Post Drive Toronto, Ontario M1H 1T2
$699,900
Lovely, bright, brick, south exposure home in great location with large eat-in kitchen and south facing picture window to enjoy the sunshine with your morning coffee. Home is freshly painted with lots of upgrades including furnace, main bathroom, laundry room, windows, and deck. This unique larger layout with oversized windows allows sunshine to flow throughout adding warmth and comfort. On grade split level front entrance allows easy conversion for separate entrance to basement. Main drains to street have been upgraded and include a back flow valve. Long driveway can park 3 cars. Move in and enjoy. (id:60365)
Property Details
| MLS® Number | E12512218 |
| Property Type | Single Family |
| Community Name | Woburn |
| AmenitiesNearBy | Park, Public Transit, Schools |
| EquipmentType | Water Heater |
| Features | Wooded Area, Irregular Lot Size, Carpet Free |
| ParkingSpaceTotal | 3 |
| RentalEquipmentType | Water Heater |
Building
| BathroomTotal | 2 |
| BedroomsAboveGround | 3 |
| BedroomsTotal | 3 |
| Appliances | Dishwasher, Dryer, Stove, Washer, Refrigerator |
| BasementDevelopment | Finished |
| BasementType | N/a (finished) |
| ConstructionStyleAttachment | Semi-detached |
| CoolingType | None |
| ExteriorFinish | Brick, Aluminum Siding |
| FlooringType | Vinyl, Hardwood |
| FoundationType | Block |
| HalfBathTotal | 1 |
| HeatingFuel | Natural Gas |
| HeatingType | Forced Air |
| StoriesTotal | 2 |
| SizeInterior | 700 - 1100 Sqft |
| Type | House |
| UtilityWater | Municipal Water |
Parking
| No Garage |
Land
| Acreage | No |
| FenceType | Fenced Yard |
| LandAmenities | Park, Public Transit, Schools |
| Sewer | Sanitary Sewer |
| SizeDepth | 118 Ft |
| SizeFrontage | 30 Ft ,6 In |
| SizeIrregular | 30.5 X 118 Ft ; 31x104x30.5x118 |
| SizeTotalText | 30.5 X 118 Ft ; 31x104x30.5x118 |
Rooms
| Level | Type | Length | Width | Dimensions |
|---|---|---|---|---|
| Second Level | Primary Bedroom | 3.8 m | 2.9 m | 3.8 m x 2.9 m |
| Second Level | Bedroom 2 | 3.2 m | 2.8 m | 3.2 m x 2.8 m |
| Second Level | Bedroom 3 | 2.9 m | 2.9 m | 2.9 m x 2.9 m |
| Basement | Family Room | 5 m | 2.7 m | 5 m x 2.7 m |
| Basement | Laundry Room | 2.3 m | 2.4 m | 2.3 m x 2.4 m |
| Main Level | Kitchen | 4.5 m | 2.7 m | 4.5 m x 2.7 m |
| Main Level | Living Room | 5 m | 3.4 m | 5 m x 3.4 m |
| Main Level | Dining Room | 2.8 m | 2.7 m | 2.8 m x 2.7 m |
Utilities
| Cable | Installed |
| Electricity | Installed |
| Sewer | Installed |
https://www.realtor.ca/real-estate/29070307/66-painted-post-drive-toronto-woburn-woburn
Lisa Lioutas
Salesperson
1415 Kennedy Rd Unit 22
Toronto, Ontario M1P 2L6
Gary William Reeves
Salesperson
1415 Kennedy Rd Unit 22
Toronto, Ontario M1P 2L6

