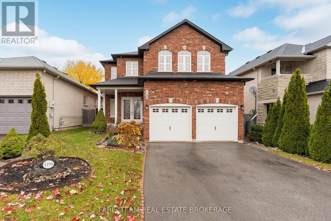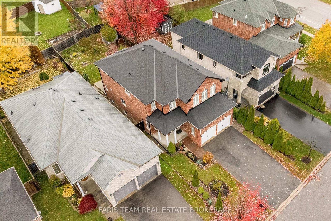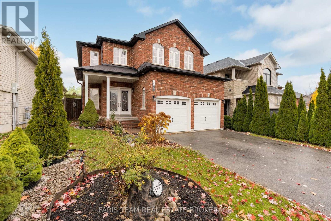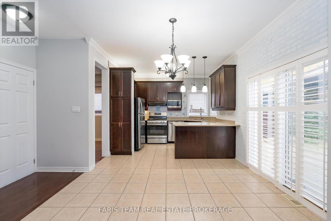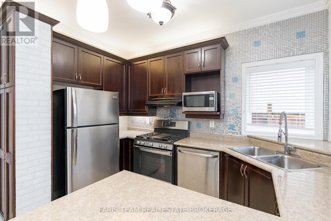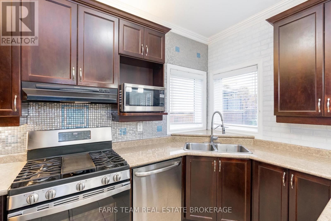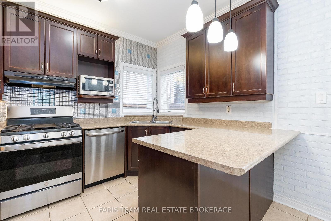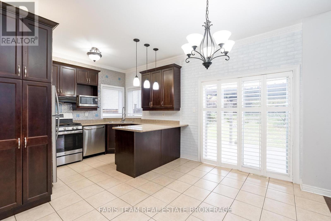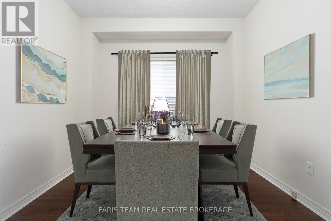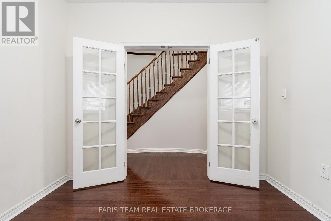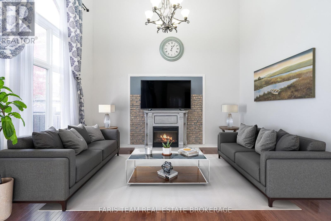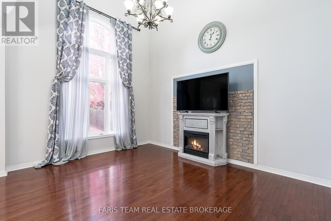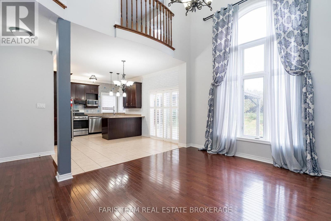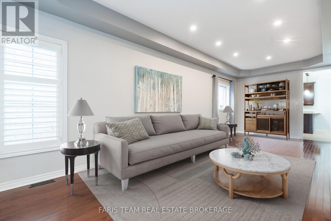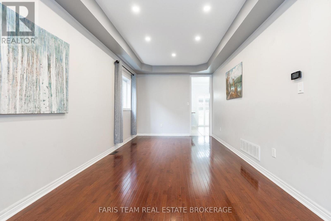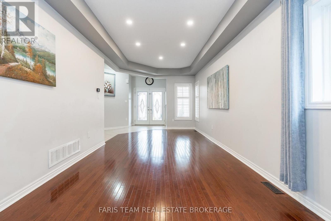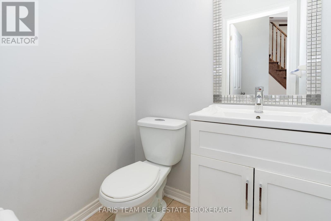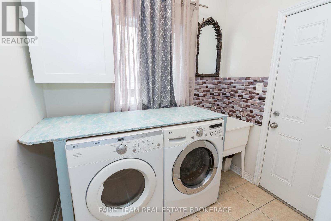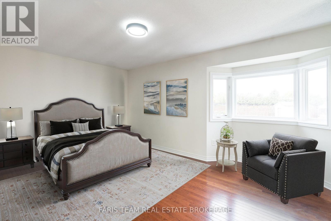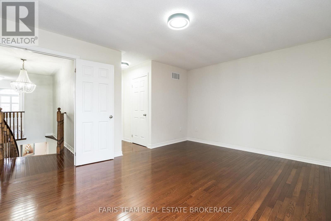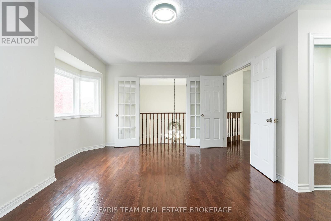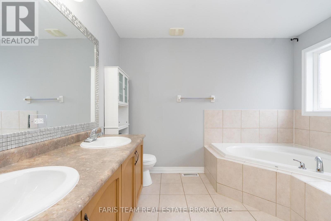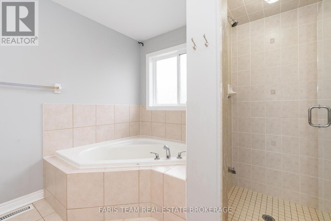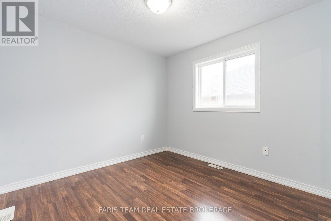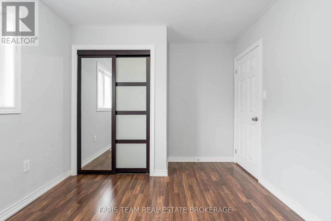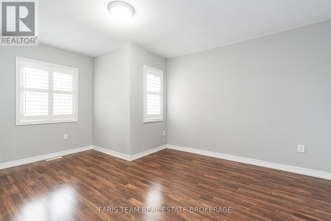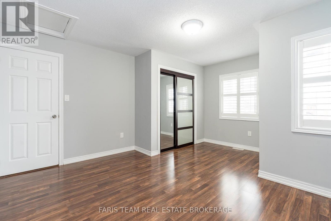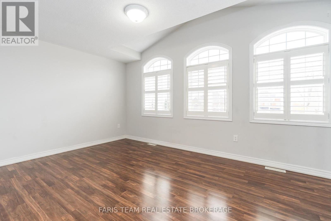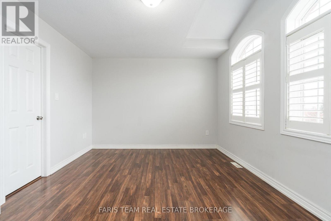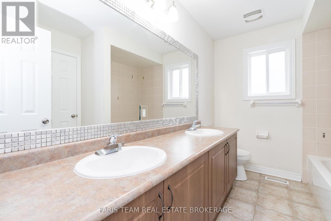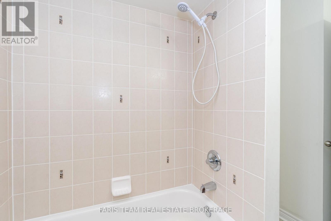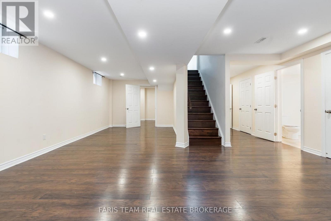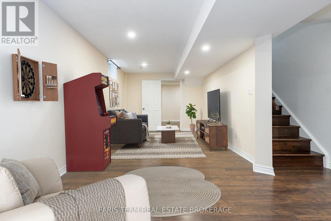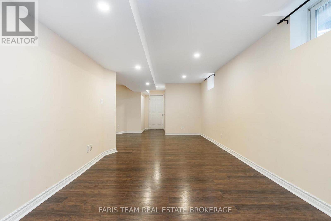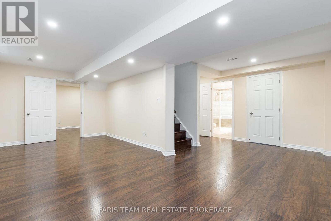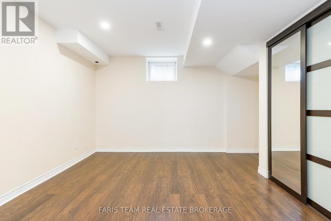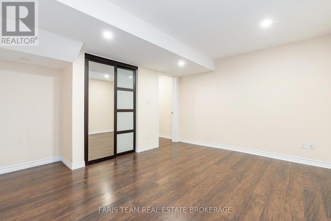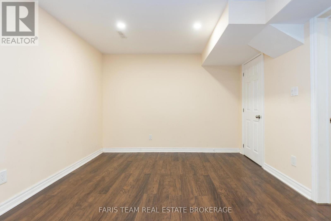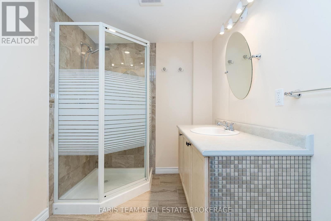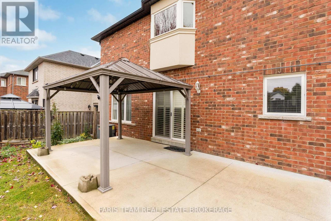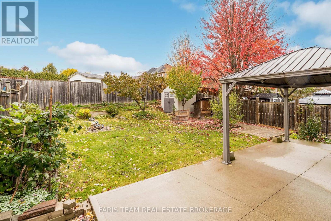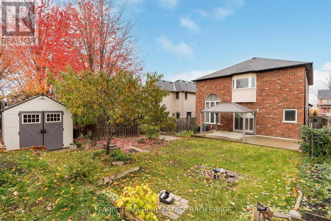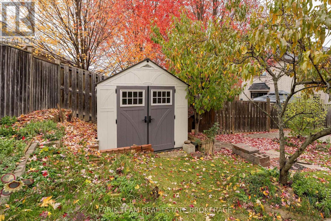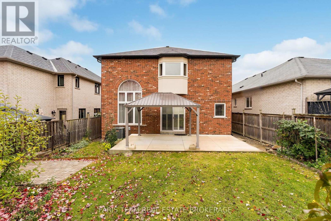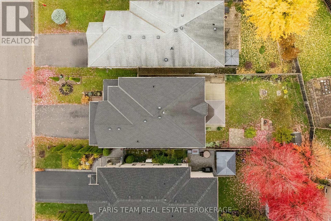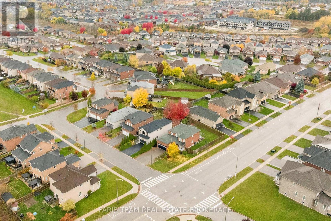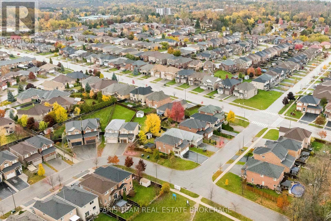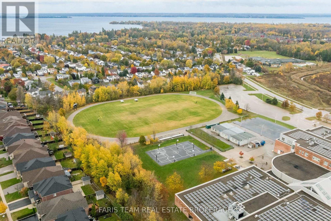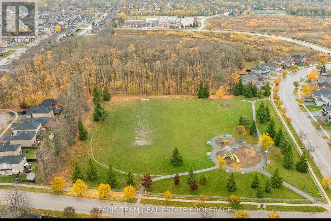1198 Westmount Avenue Innisfil, Ontario L9S 4Z7
$874,300
Top 5 Reasons You Will Love This Home: 1) Discover this expansive and versatile layout with 4+2 bedrooms and four bathrooms, offering plenty of room for growing families, guests, or a home office setup, alongside the open-concept living and dining areas with 9' ceilings, creating an inviting flow throughout 2) From the curved staircase to the cathedral ceilings and Juliette balcony, this home delivers luxury and comfort, while the extended kitchen cabinets, a breakfast bar, and extra recessed lighting add a modern touch 3) The basement features two additional bedrooms and a full bathroom, perfect for in-laws, teenagers, or rental potential, giving you flexibility and value 4) Enjoy the beautifully landscaped backyard featuring a brand-new concrete patio and storage shed, creating the perfect setting to entertain guests or unwind after a sun-filled day at nearby Innisfil Beach 5) Located in the high-demand Alcona community, you're close to plazas, shops, schools, parks, and the beach, everything your family needs is just minutes away. 2,403 above grade sq.ft. plus a finished basement. *Please note some images have been virtually staged to show the potential of the home. (id:60365)
Open House
This property has open houses!
1:30 pm
Ends at:3:00 pm
Property Details
| MLS® Number | N12512300 |
| Property Type | Single Family |
| Community Name | Alcona |
| AmenitiesNearBy | Park, Schools |
| EquipmentType | Water Heater |
| ParkingSpaceTotal | 6 |
| RentalEquipmentType | Water Heater |
| Structure | Shed |
Building
| BathroomTotal | 4 |
| BedroomsAboveGround | 4 |
| BedroomsBelowGround | 2 |
| BedroomsTotal | 6 |
| Age | 6 To 15 Years |
| Amenities | Fireplace(s) |
| Appliances | Dishwasher, Dryer, Stove, Washer, Refrigerator |
| BasementDevelopment | Finished |
| BasementType | Full (finished) |
| ConstructionStyleAttachment | Detached |
| CoolingType | Central Air Conditioning |
| ExteriorFinish | Brick |
| FireplacePresent | Yes |
| FireplaceTotal | 1 |
| FlooringType | Ceramic, Laminate, Hardwood |
| FoundationType | Poured Concrete |
| HalfBathTotal | 1 |
| HeatingFuel | Natural Gas |
| HeatingType | Forced Air |
| StoriesTotal | 2 |
| SizeInterior | 2000 - 2500 Sqft |
| Type | House |
| UtilityWater | Municipal Water |
Parking
| Attached Garage | |
| Garage |
Land
| Acreage | No |
| FenceType | Fully Fenced |
| LandAmenities | Park, Schools |
| Sewer | Sanitary Sewer |
| SizeDepth | 131 Ft ,1 In |
| SizeFrontage | 39 Ft ,4 In |
| SizeIrregular | 39.4 X 131.1 Ft |
| SizeTotalText | 39.4 X 131.1 Ft|under 1/2 Acre |
| ZoningDescription | Residential 1 |
Rooms
| Level | Type | Length | Width | Dimensions |
|---|---|---|---|---|
| Second Level | Primary Bedroom | 5.6 m | 5.11 m | 5.6 m x 5.11 m |
| Second Level | Bedroom | 4.72 m | 3.48 m | 4.72 m x 3.48 m |
| Second Level | Bedroom | 4.7 m | 4.02 m | 4.7 m x 4.02 m |
| Second Level | Bedroom | 3.66 m | 3.04 m | 3.66 m x 3.04 m |
| Basement | Bedroom | 4.29 m | 4.01 m | 4.29 m x 4.01 m |
| Basement | Bedroom | 4.26 m | 3.35 m | 4.26 m x 3.35 m |
| Basement | Recreational, Games Room | 9.03 m | 5.75 m | 9.03 m x 5.75 m |
| Main Level | Kitchen | 5.05 m | 3.47 m | 5.05 m x 3.47 m |
| Main Level | Dining Room | 3.07 m | 2.9 m | 3.07 m x 2.9 m |
| Main Level | Living Room | 7.55 m | 3.13 m | 7.55 m x 3.13 m |
| Main Level | Family Room | 4.56 m | 3.79 m | 4.56 m x 3.79 m |
| Main Level | Laundry Room | 2.34 m | 1.91 m | 2.34 m x 1.91 m |
https://www.realtor.ca/real-estate/29070338/1198-westmount-avenue-innisfil-alcona-alcona
Mark Faris
Broker
443 Bayview Drive
Barrie, Ontario L4N 8Y2
Andrew Faris
Salesperson
443 Bayview Drive
Barrie, Ontario L4N 8Y2

