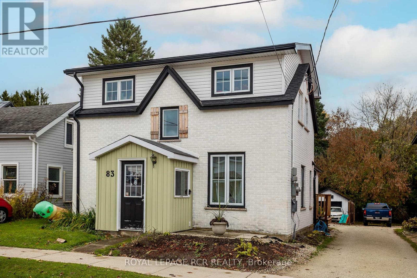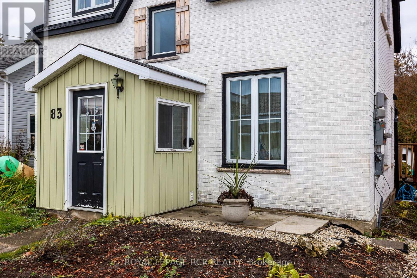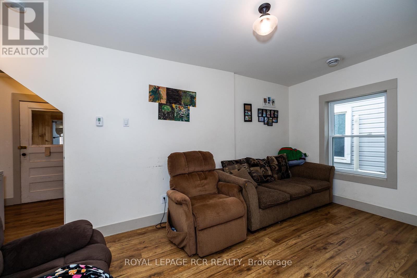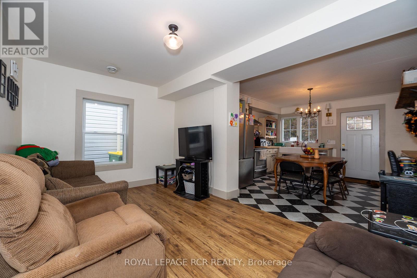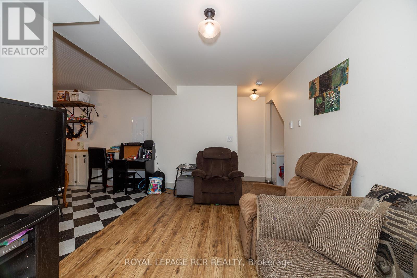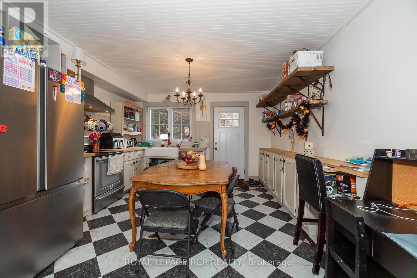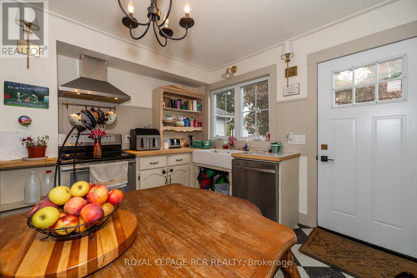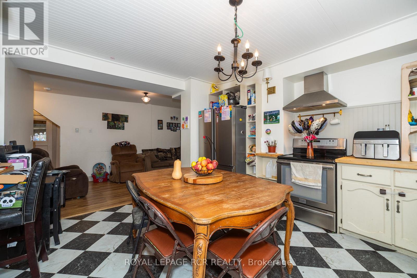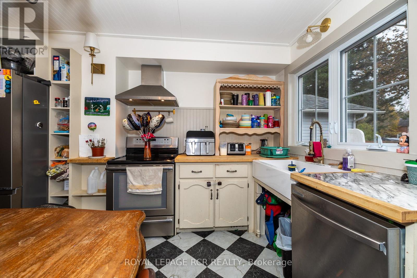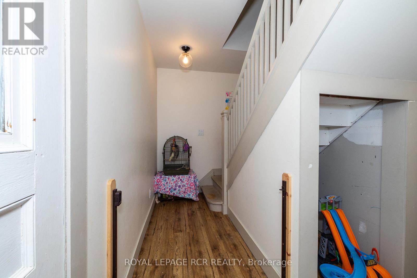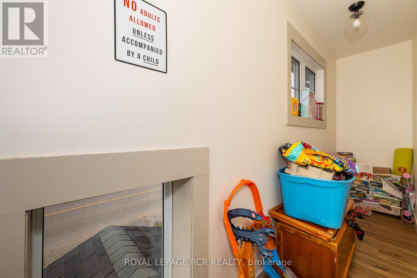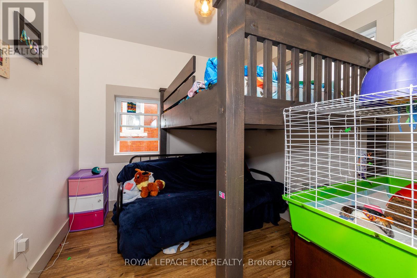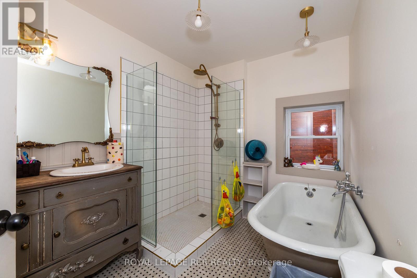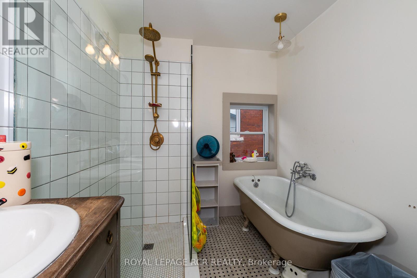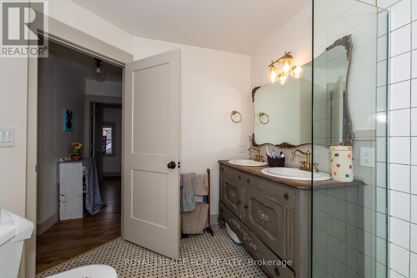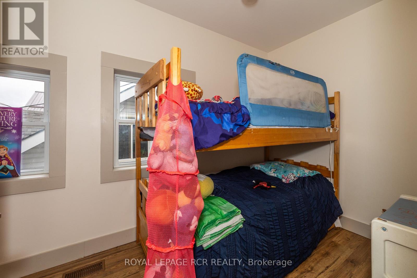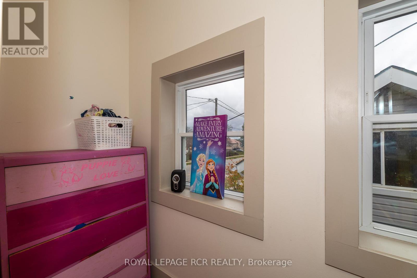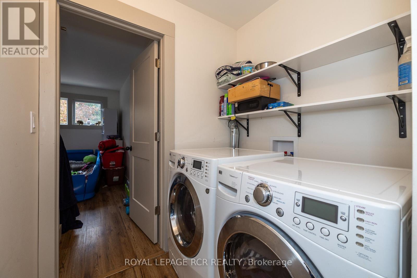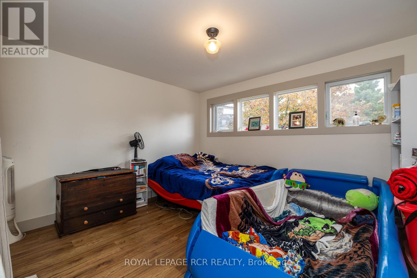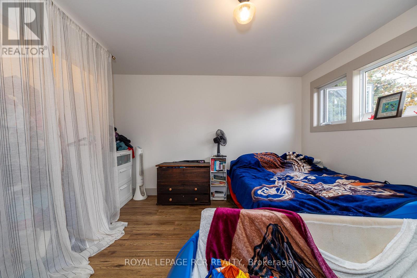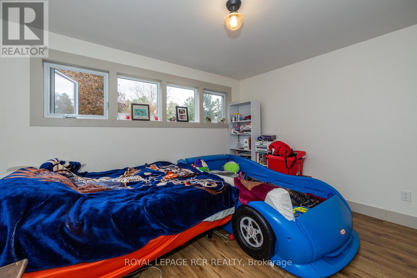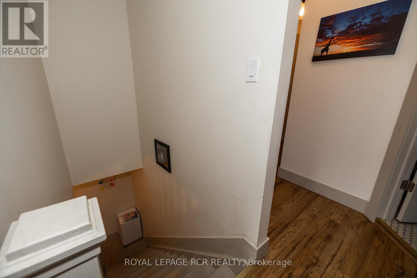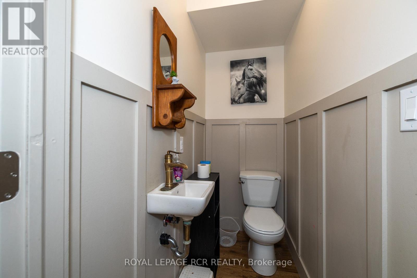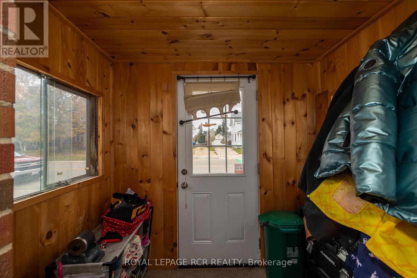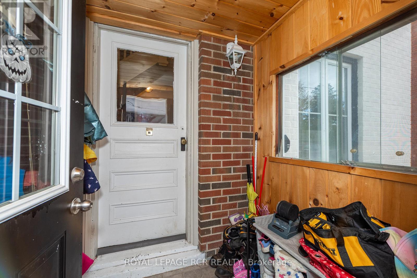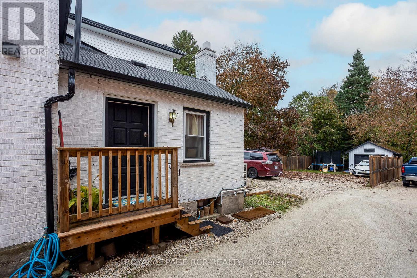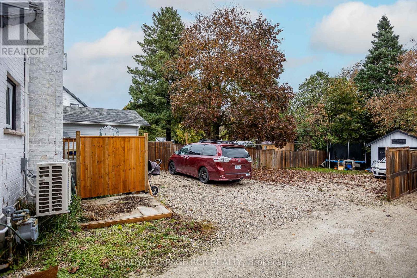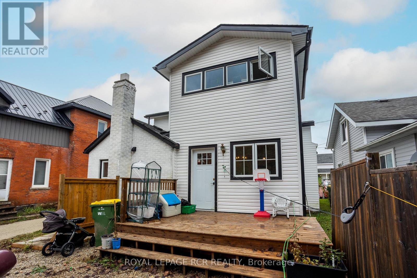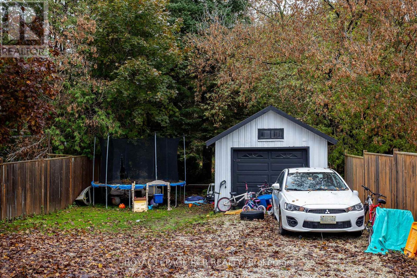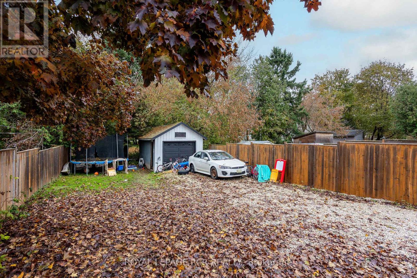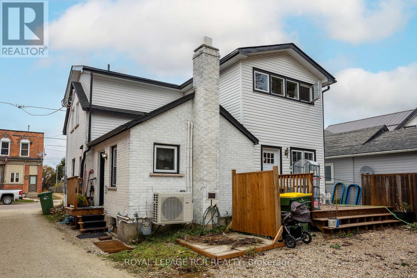83 Main Street W Grey Highlands, Ontario N0C 1H0
$575,000
Investment opportunity! Zoned C1- and currently operating as a duplex residential investment and fully tenanted. Completely renovated in 2022 with windows, roof and interior, this legal duplex has separately metered electrical services and high efficiency heating and cooling in each unit. Unit #1 offers and open concept kitchen and living space, 3 bedrooms, 2 bathrooms and a heated mudroom. Unit #2 offers 1 bedroom, 1 bathroom, and a combined kitchen/living area. This property has a detached garage and a partially fenced back yard. Centrally located right in the town of Markdale, this home is only blocks from the trendy shops and eateries, the bank, pharmacy, hospital and still within walking distance of the other amenities such as the parks, arena and library. A 10 minute drive to The Beaver Valley Ski Club and The Bruce Trail. This property has it all - desired location and income potential. Both Unit 1 and Unit 2 are tenanted on a month to month basis: Unit 1 generates and income of $2152/month and Unit 2 generates an income of $1486.25/month. (id:60365)
Property Details
| MLS® Number | X12512188 |
| Property Type | Multi-family |
| Community Name | Grey Highlands |
| AmenitiesNearBy | Golf Nearby, Hospital, Schools |
| CommunityFeatures | School Bus |
| EquipmentType | Water Heater |
| Features | Carpet Free |
| ParkingSpaceTotal | 3 |
| RentalEquipmentType | Water Heater |
| Structure | Deck, Porch |
Building
| BathroomTotal | 3 |
| BedroomsAboveGround | 4 |
| BedroomsTotal | 4 |
| Age | 100+ Years |
| Amenities | Separate Electricity Meters |
| Appliances | Dishwasher, Dryer, Stove, Washer, Window Coverings, Refrigerator |
| BasementDevelopment | Unfinished |
| BasementType | N/a (unfinished) |
| CoolingType | Central Air Conditioning |
| ExteriorFinish | Brick |
| FoundationType | Stone |
| HalfBathTotal | 1 |
| HeatingFuel | Natural Gas |
| HeatingType | Forced Air |
| StoriesTotal | 2 |
| SizeInterior | 1500 - 2000 Sqft |
| Type | Duplex |
| UtilityWater | Municipal Water |
Parking
| Detached Garage | |
| Garage |
Land
| Acreage | No |
| LandAmenities | Golf Nearby, Hospital, Schools |
| Sewer | Sanitary Sewer |
| SizeDepth | 132 Ft |
| SizeFrontage | 33 Ft |
| SizeIrregular | 33 X 132 Ft |
| SizeTotalText | 33 X 132 Ft |
Rooms
| Level | Type | Length | Width | Dimensions |
|---|---|---|---|---|
| Second Level | Primary Bedroom | 3.93 m | 4.2 m | 3.93 m x 4.2 m |
| Second Level | Bedroom 2 | 4.05 m | 1.85 m | 4.05 m x 1.85 m |
| Second Level | Bedroom 3 | 2.68 m | 2.65 m | 2.68 m x 2.65 m |
| Main Level | Kitchen | 3.95 m | 4.2 m | 3.95 m x 4.2 m |
| Main Level | Living Room | 4.5 m | 2.8 m | 4.5 m x 2.8 m |
Utilities
| Cable | Available |
| Electricity | Installed |
https://www.realtor.ca/real-estate/29070390/83-main-street-w-grey-highlands-grey-highlands
Amanda Leach
Salesperson
17250 Hwy 27.b J Plaza
Schomberg, Ontario L0G 1T0
Damon Sharpe
Broker
17250 Hwy 27.b J Plaza
Schomberg, Ontario L0G 1T0

