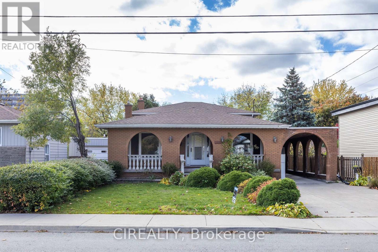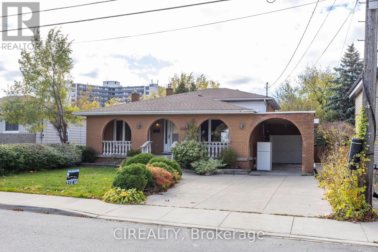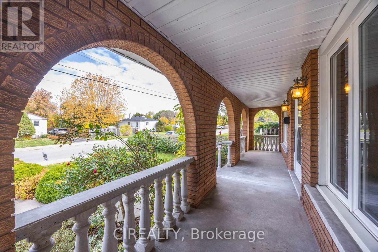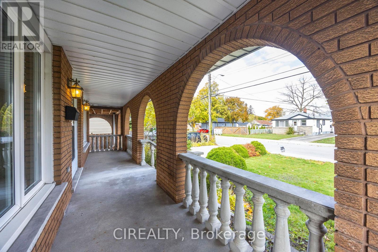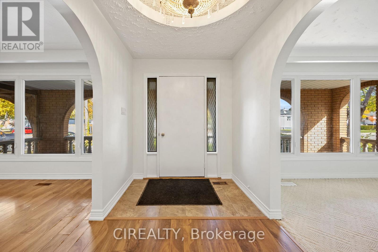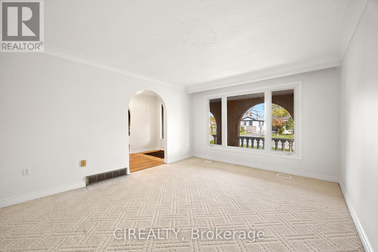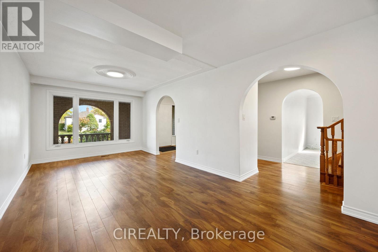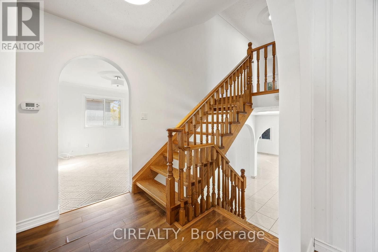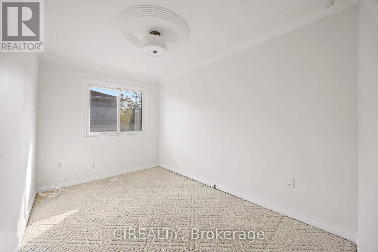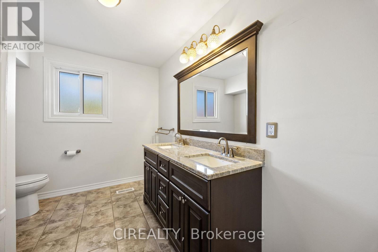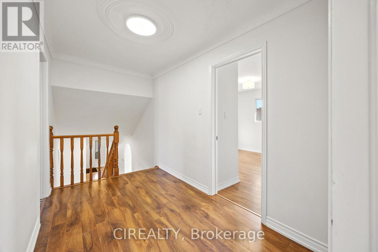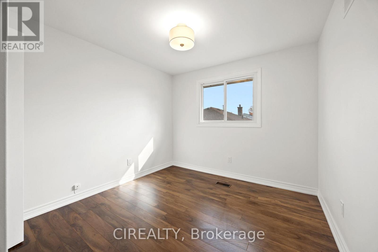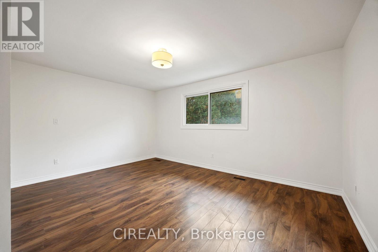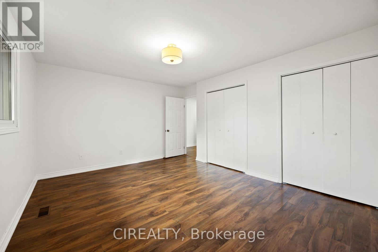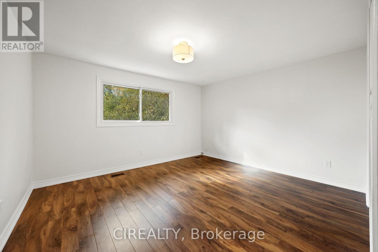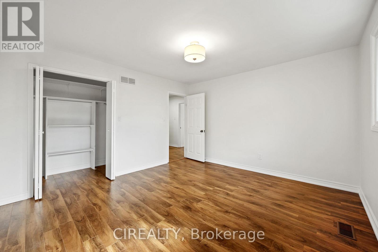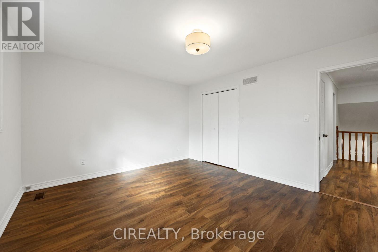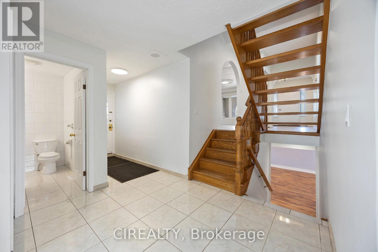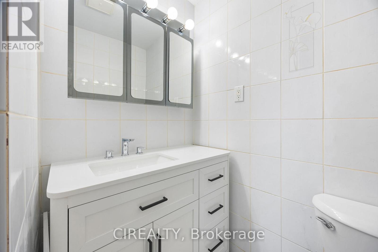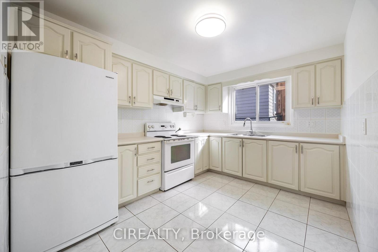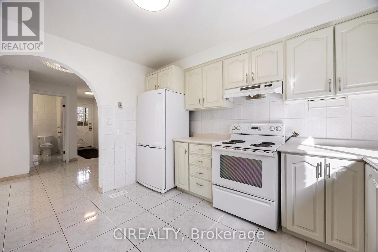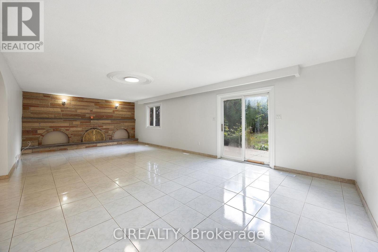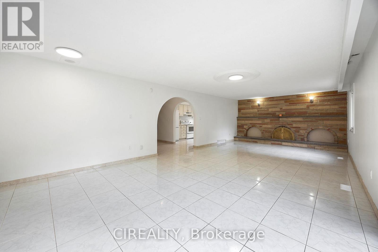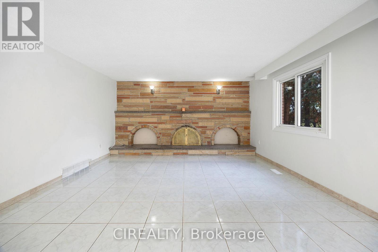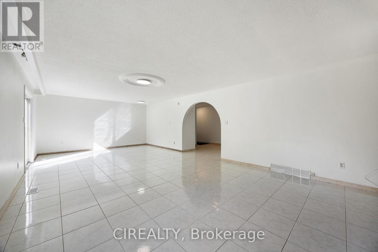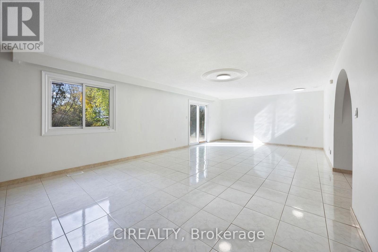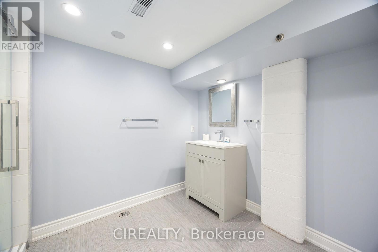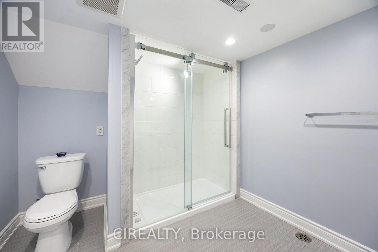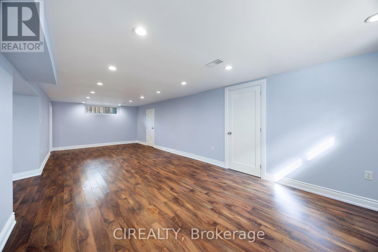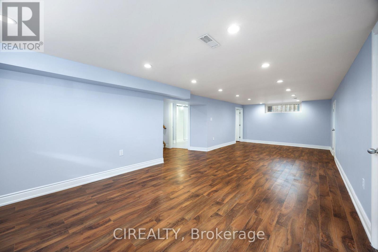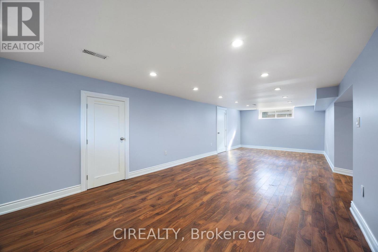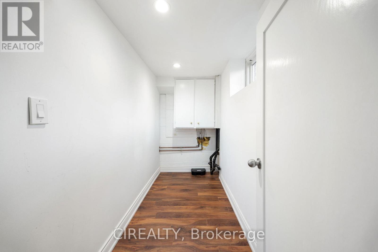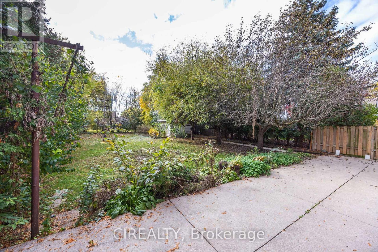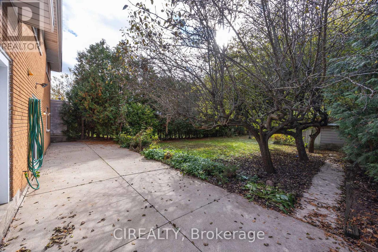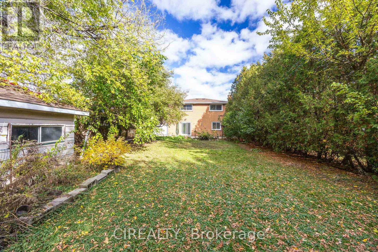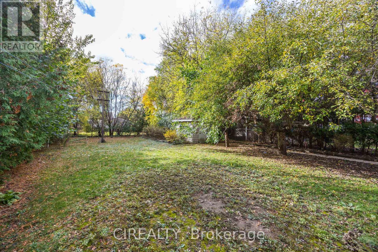142 Norrie Avenue Hamilton, Ontario L9A 2E6
$799,900
Beautiful Freshly Painted 4.5 Level Backsplit On Central Mountain, Just Below Mohawk. Updated Laminate, Ceramic and Vinyl Floors, Large Formal Living & Dining Rooms, Main Floor Den/Office, Walk Out From The 30 Ft Great Room To A Large Concrete Patio & Amazing 170 Ft Treed Backyard. Featuring 3 Full Baths, Large Kitchen, Open Rise Oak Stairs, New 5-Pc Main Bath With Granite & New 3-Pc Bath on Lower Level. Double Car Port Plus Drive-Thru Garage With Newer Doors. Fantastic Family Home With Easy In-Law Suite. (id:60365)
Property Details
| MLS® Number | X12512302 |
| Property Type | Single Family |
| Community Name | Balfour |
| EquipmentType | Water Heater |
| Features | Sump Pump |
| ParkingSpaceTotal | 5 |
| RentalEquipmentType | Water Heater |
| Structure | Deck, Porch |
Building
| BathroomTotal | 3 |
| BedroomsAboveGround | 3 |
| BedroomsTotal | 3 |
| Age | 51 To 99 Years |
| Appliances | All, Window Coverings |
| BasementDevelopment | Finished |
| BasementFeatures | Separate Entrance |
| BasementType | N/a (finished), N/a, Full |
| ConstructionStyleAttachment | Detached |
| ConstructionStyleSplitLevel | Backsplit |
| CoolingType | Central Air Conditioning |
| ExteriorFinish | Brick |
| FireplacePresent | Yes |
| FlooringType | Tile, Vinyl |
| FoundationType | Poured Concrete |
| HeatingFuel | Natural Gas |
| HeatingType | Forced Air |
| SizeInterior | 2000 - 2500 Sqft |
| Type | House |
| UtilityWater | Municipal Water |
Parking
| Attached Garage | |
| Garage | |
| Covered | |
| Inside Entry |
Land
| Acreage | No |
| FenceType | Fenced Yard |
| Sewer | Sanitary Sewer |
| SizeDepth | 170 Ft |
| SizeFrontage | 50 Ft |
| SizeIrregular | 50 X 170 Ft |
| SizeTotalText | 50 X 170 Ft |
| ZoningDescription | Residential |
Rooms
| Level | Type | Length | Width | Dimensions |
|---|---|---|---|---|
| Second Level | Dining Room | 3.7 m | 4.5 m | 3.7 m x 4.5 m |
| Second Level | Family Room | 6.3 m | 3.2 m | 6.3 m x 3.2 m |
| Second Level | Den | 3.7 m | 2.4 m | 3.7 m x 2.4 m |
| Third Level | Primary Bedroom | 3.6 m | 4.7 m | 3.6 m x 4.7 m |
| Third Level | Bedroom 2 | 3.7 m | 4.2 m | 3.7 m x 4.2 m |
| Third Level | Bedroom 3 | 3 m | 2.9 m | 3 m x 2.9 m |
| Lower Level | Recreational, Games Room | 9.4 m | 3.2 m | 9.4 m x 3.2 m |
| Main Level | Kitchen | 3.81 m | 2.9 m | 3.81 m x 2.9 m |
| Main Level | Living Room | 9.4 m | 3.2 m | 9.4 m x 3.2 m |
Utilities
| Cable | Installed |
| Electricity | Installed |
| Sewer | Installed |
https://www.realtor.ca/real-estate/29070397/142-norrie-avenue-hamilton-balfour-balfour
Anthony Popov
Broker of Record
5000 Yonge Street Suite 1901
Toronto, Ontario M2N 7E9
Maria Solin
Salesperson
5000 Yonge Street Suite 1901
Toronto, Ontario M2N 7E9

