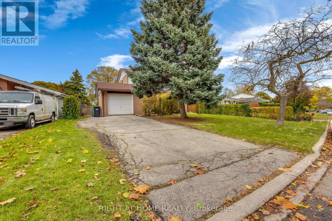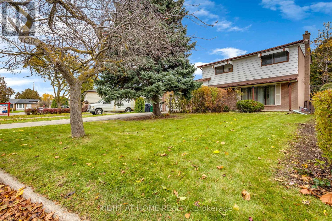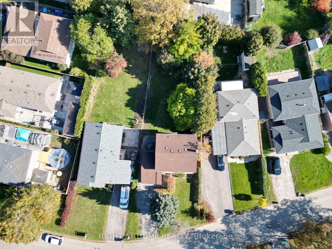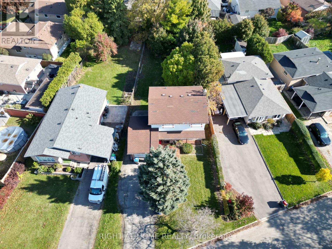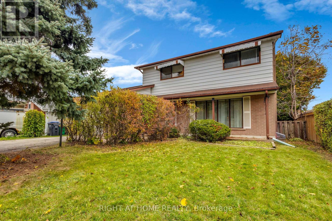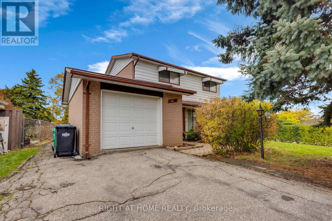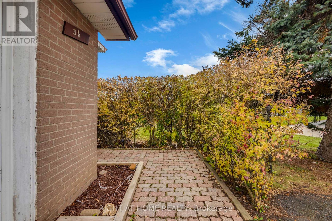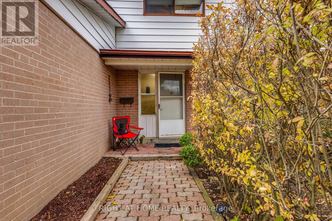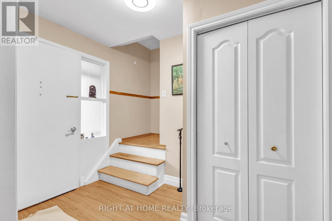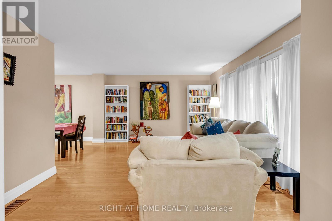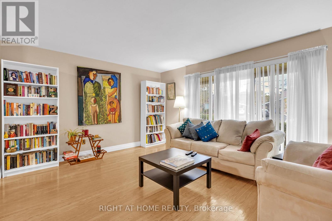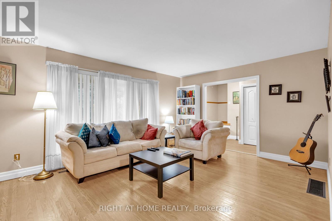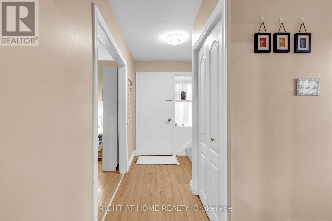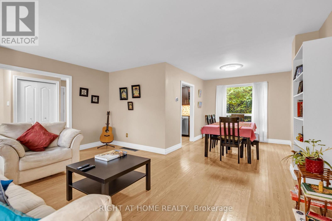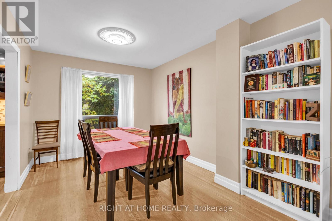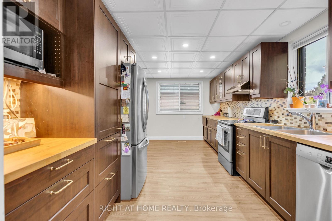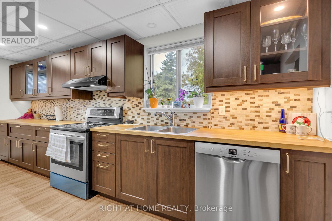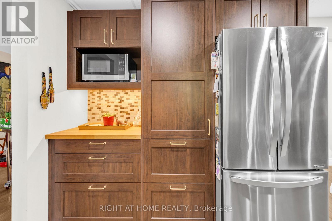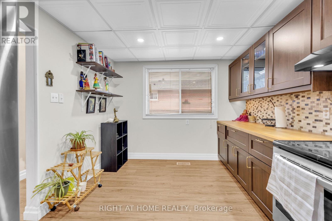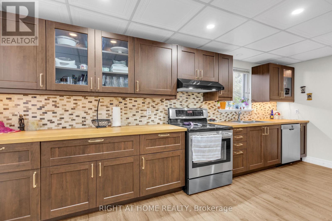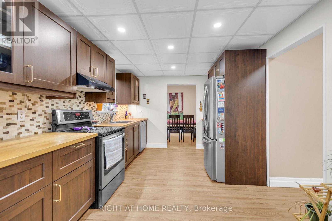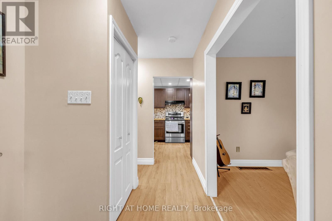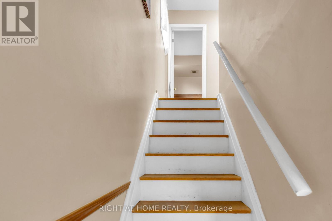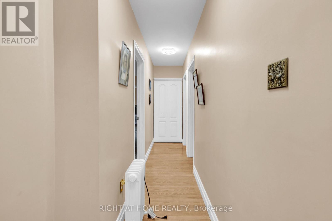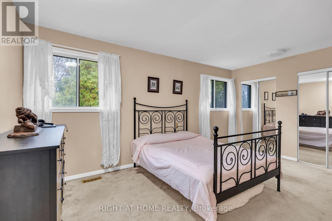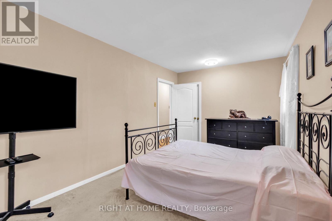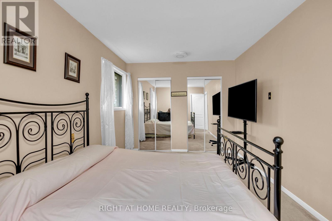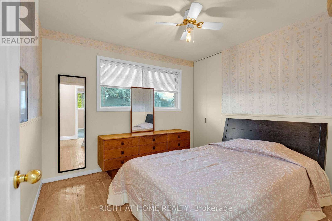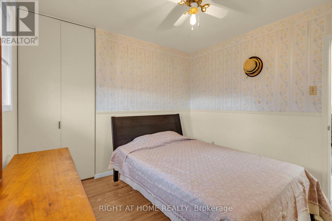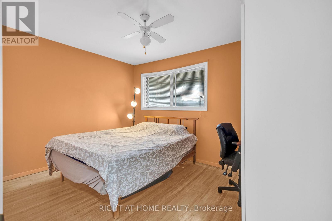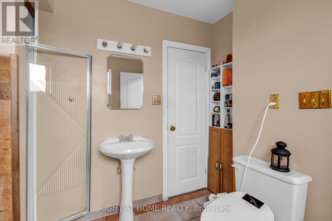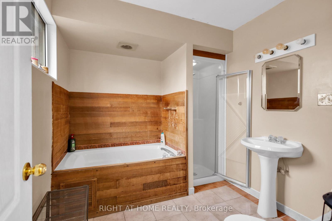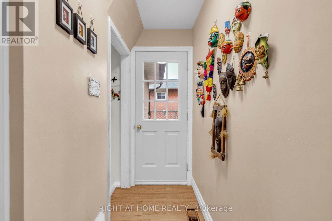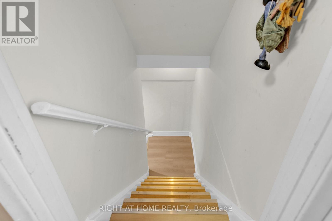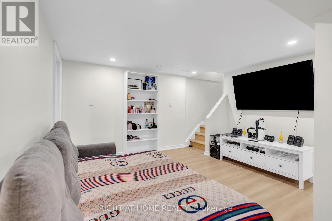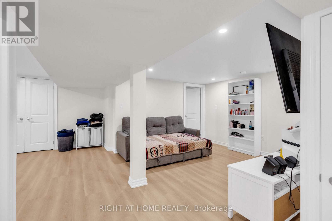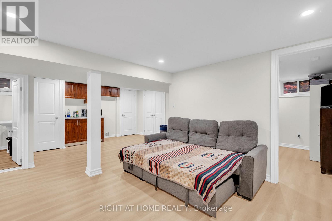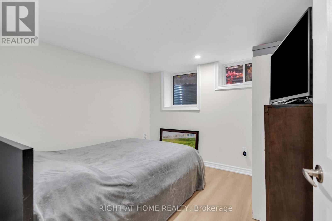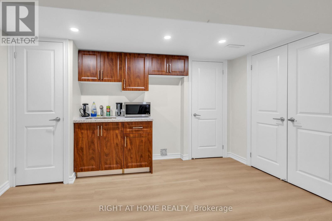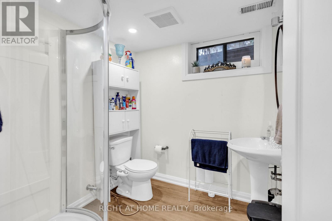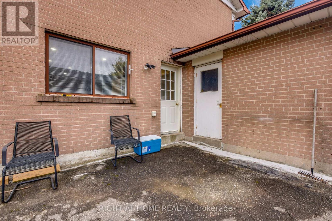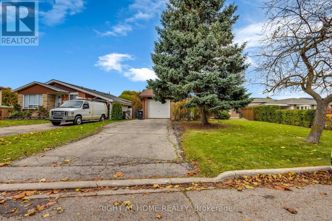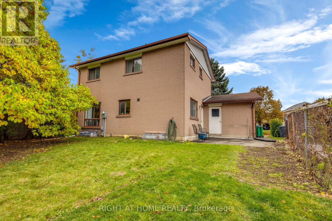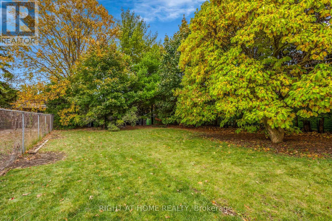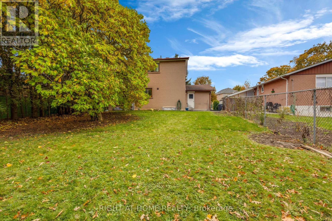36 Welbeck Drive Brampton, Ontario L6X 2L1
$799,900
Beautifully Maintained Detached Home with Bright, Spacious Layout. This well-kept detached home offers abundant natural light and a thoughtfully designed layout. Featuring 3+1 bedrooms and 2 full bathrooms, including one with a Jacuzzi tub, this property is ideal for comfortable family living. The finished basement (June 2025) includes large window (40"x38"), a 200 AMPS Electrical panel, Rough-in for an Electric Stove, a Range Hood (ESA approved), and a Separate Entrance. Enjoy a large pie-shaped lot with parking for up to 5 vehicles (1 in garage + 4 on driveway). Hardwood flooring on the main level and on stairs, with durable vinyl flooring in the basement, combine style and functionality. Additional upgrades include a new rental furnace and water heater (April 2025) and a garage door opener. Conveniently located close to parks, schools, public transit, and all major amenities. (id:60365)
Property Details
| MLS® Number | W12511118 |
| Property Type | Single Family |
| Community Name | Northwood Park |
| EquipmentType | Water Heater, Furnace |
| Features | In-law Suite |
| ParkingSpaceTotal | 5 |
| RentalEquipmentType | Water Heater, Furnace |
Building
| BathroomTotal | 2 |
| BedroomsAboveGround | 3 |
| BedroomsBelowGround | 1 |
| BedroomsTotal | 4 |
| Age | 51 To 99 Years |
| Appliances | Water Meter, Dishwasher, Dryer, Stove, Washer, Refrigerator |
| ArchitecturalStyle | Raised Bungalow |
| BasementDevelopment | Finished |
| BasementFeatures | Separate Entrance |
| BasementType | N/a (finished), N/a |
| ConstructionStyleAttachment | Detached |
| CoolingType | Central Air Conditioning |
| ExteriorFinish | Aluminum Siding, Brick |
| FoundationType | Concrete |
| HeatingFuel | Natural Gas |
| HeatingType | Forced Air |
| StoriesTotal | 1 |
| SizeInterior | 1100 - 1500 Sqft |
| Type | House |
| UtilityWater | Municipal Water |
Parking
| Attached Garage | |
| Garage |
Land
| Acreage | No |
| FenceType | Fenced Yard |
| Sewer | Sanitary Sewer |
| SizeDepth | 141 Ft |
| SizeFrontage | 56 Ft |
| SizeIrregular | 56 X 141 Ft ; Pie Shaped Lot |
| SizeTotalText | 56 X 141 Ft ; Pie Shaped Lot |
| ZoningDescription | R1b |
Rooms
| Level | Type | Length | Width | Dimensions |
|---|---|---|---|---|
| Second Level | Bedroom | 4.93 m | 2.91 m | 4.93 m x 2.91 m |
| Second Level | Bedroom 2 | 3.05 m | 4.61 m | 3.05 m x 4.61 m |
| Second Level | Bedroom 3 | 3.15 m | 3.05 m | 3.15 m x 3.05 m |
| Ground Level | Living Room | 5.16 m | 2.95 m | 5.16 m x 2.95 m |
| Ground Level | Dining Room | 3.11 m | 2.92 m | 3.11 m x 2.92 m |
| Ground Level | Kitchen | 3.01 m | 2.98 m | 3.01 m x 2.98 m |
| Ground Level | Eating Area | 2.98 m | 2.16 m | 2.98 m x 2.16 m |
Utilities
| Cable | Available |
| Electricity | Installed |
| Sewer | Installed |
https://www.realtor.ca/real-estate/29069273/36-welbeck-drive-brampton-northwood-park-northwood-park
Bikram Gupta
Salesperson
5111 New Street, Suite 106
Burlington, Ontario L7L 1V2

