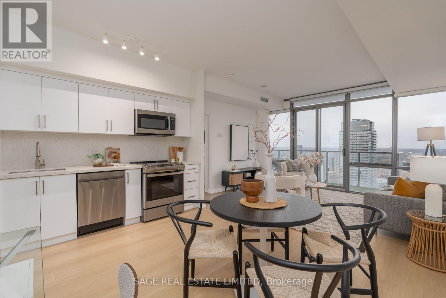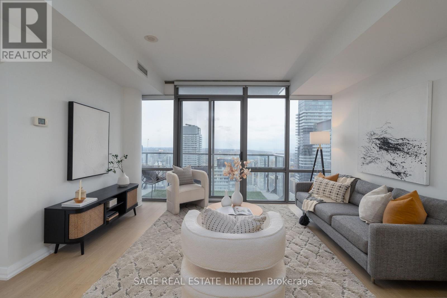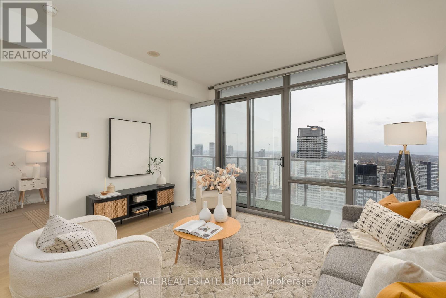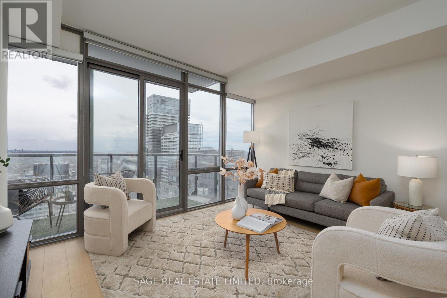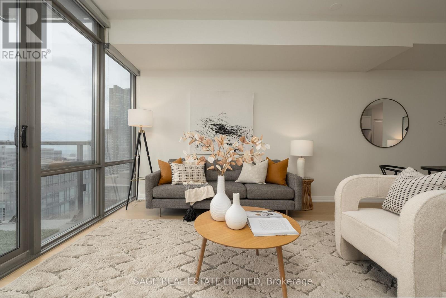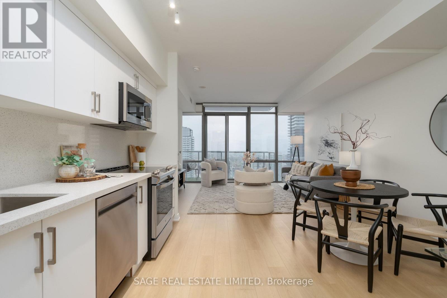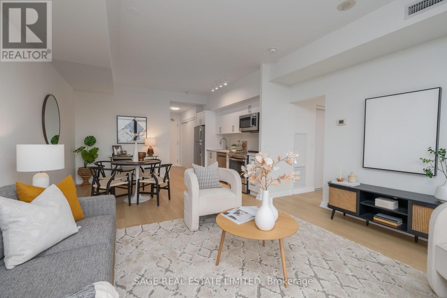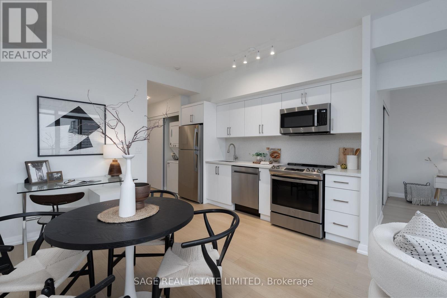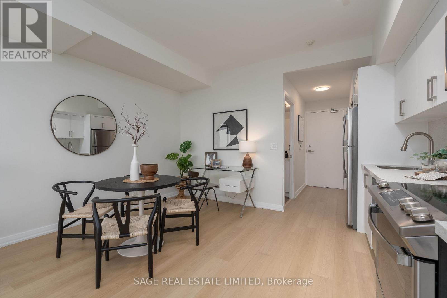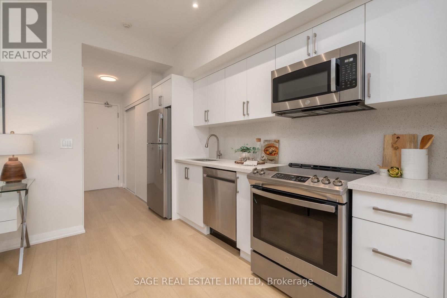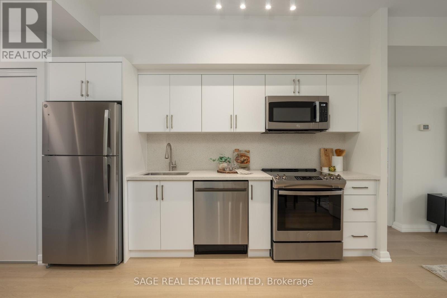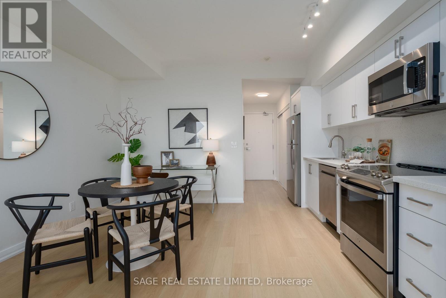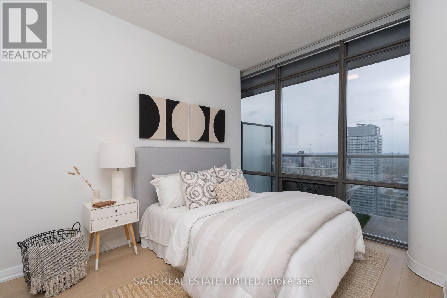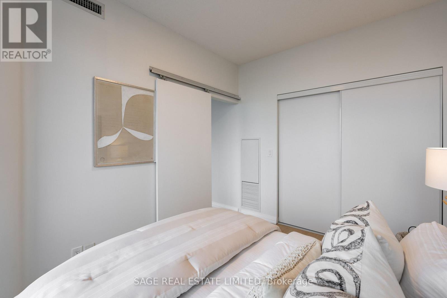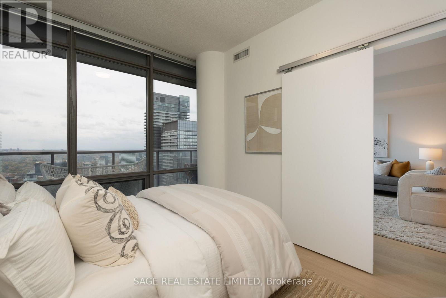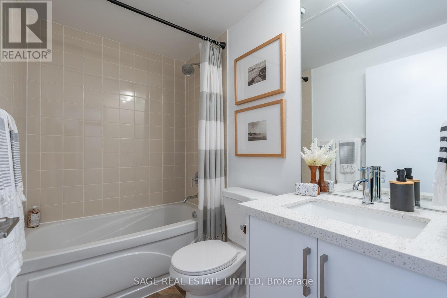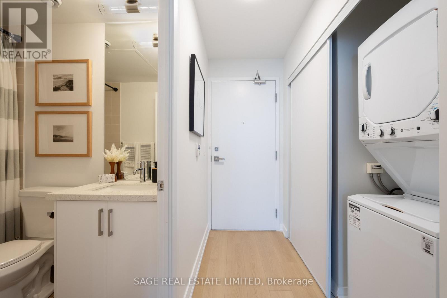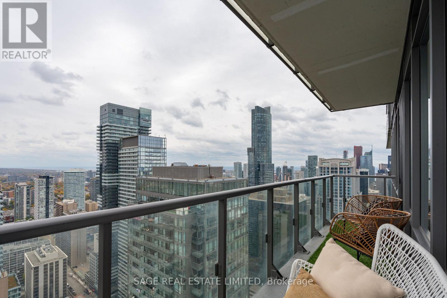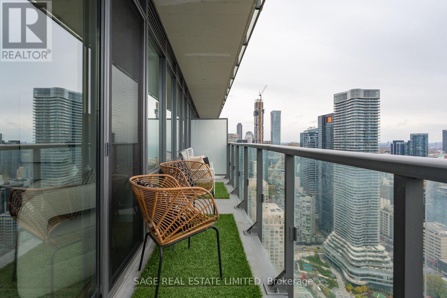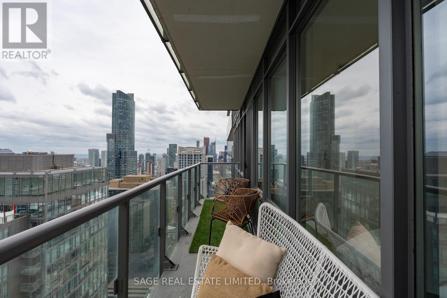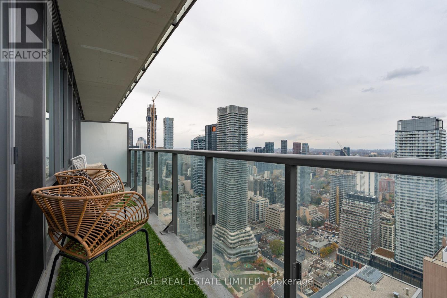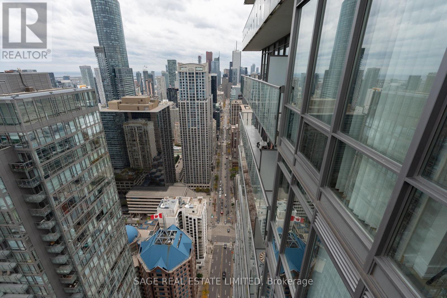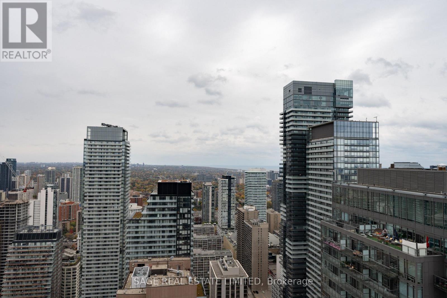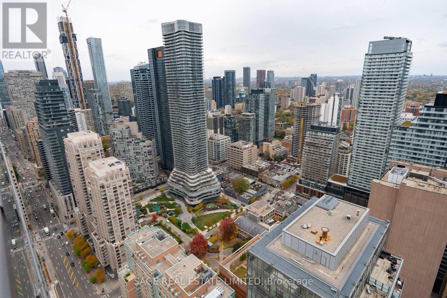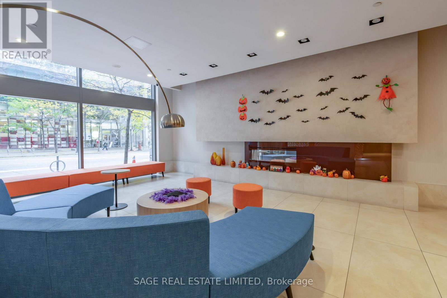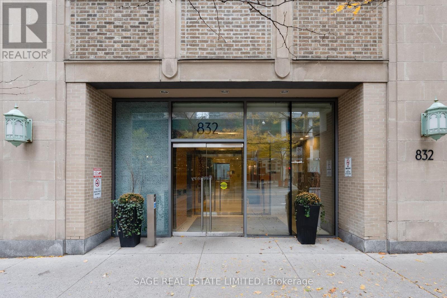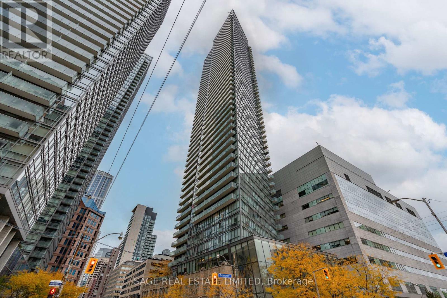4706 - 832 Bay Street Toronto, Ontario M5S 1Z6
$608,900Maintenance, Common Area Maintenance, Heat, Insurance, Water
$426.66 Monthly
Maintenance, Common Area Maintenance, Heat, Insurance, Water
$426.66 MonthlyStep into this fully renovated 1 Bedroom + Den suite and experience breathtaking, unobstructed southeast views of Toronto's downtown skyline and Lake Ontario. Perfectly positioned in the prestigious Burano Condos at Bay & College, this residence combines contemporary design with effortless city living. The open-concept layout offers exceptional flow and functionality, featuring a brand-new gourmet kitchen with quartz countertops, matching quartz backsplash, and premium stainless steelappliances-never used. Elegant new laminate flooring, floor-to-ceiling windows, and 9-foot smooth ceilings create a bright, airy atmosphere throughout. The spacious den provides flexible options for a home office or dining area, while the large full-length balcony is the ideal spot to take in panoramic city and lake views. Enjoy resort-style amenities including a 24-hour concierge, rooftop pool, fitness lounge, party room, theatre, and visitor parking. Experience the energy of downtown living from the 47th floor-where modern luxury meets iconic Toronto views. (id:60365)
Property Details
| MLS® Number | C12511942 |
| Property Type | Single Family |
| Neigbourhood | University—Rosedale |
| Community Name | Bay Street Corridor |
| AmenitiesNearBy | Park, Place Of Worship, Schools |
| CommunityFeatures | Pets Allowed With Restrictions |
| Features | Balcony, Carpet Free |
| PoolType | Outdoor Pool |
| ViewType | View, City View |
Building
| BathroomTotal | 1 |
| BedroomsAboveGround | 1 |
| BedroomsBelowGround | 1 |
| BedroomsTotal | 2 |
| Amenities | Security/concierge, Exercise Centre, Party Room |
| Appliances | Dishwasher, Dryer, Microwave, Stove, Washer, Window Coverings, Refrigerator |
| BasementType | None |
| CoolingType | Central Air Conditioning |
| ExteriorFinish | Concrete, Brick |
| FlooringType | Laminate |
| HeatingFuel | Natural Gas |
| HeatingType | Forced Air |
| SizeInterior | 600 - 699 Sqft |
| Type | Apartment |
Parking
| Underground | |
| Garage |
Land
| Acreage | No |
| LandAmenities | Park, Place Of Worship, Schools |
| ZoningDescription | Residential |
Rooms
| Level | Type | Length | Width | Dimensions |
|---|---|---|---|---|
| Flat | Living Room | 4.37 m | 3.53 m | 4.37 m x 3.53 m |
| Flat | Dining Room | 4.37 m | 3.53 m | 4.37 m x 3.53 m |
| Flat | Kitchen | 1.73 m | 3.55 m | 1.73 m x 3.55 m |
| Flat | Bedroom | 2.72 m | 3.42 m | 2.72 m x 3.42 m |
| Flat | Den | 2.43 m | 3.07 m | 2.43 m x 3.07 m |
Christian Matthews
Salesperson
2010 Yonge Street
Toronto, Ontario M4S 1Z9

