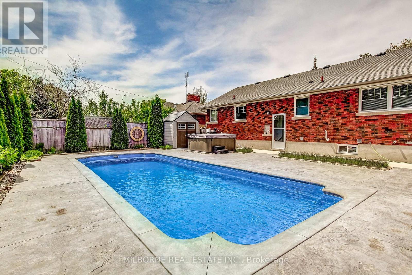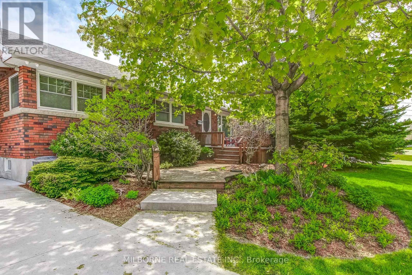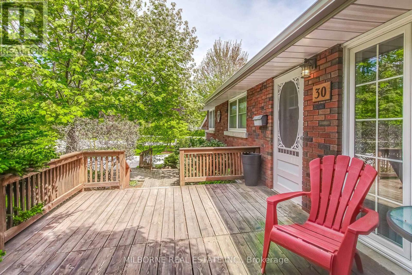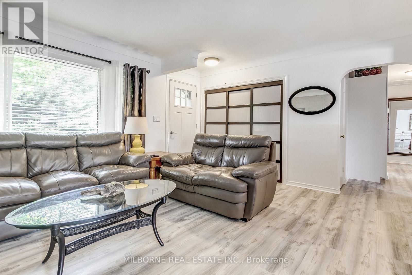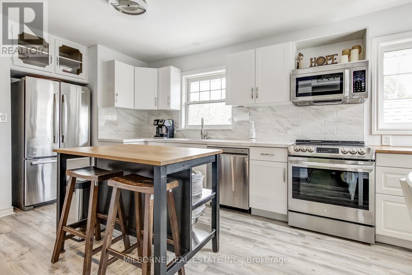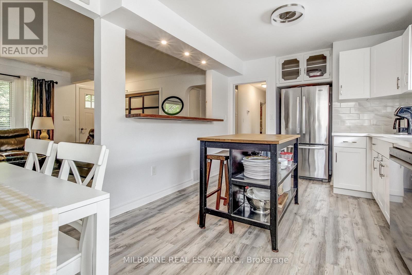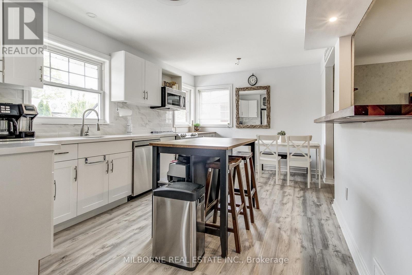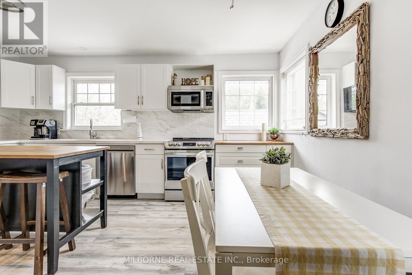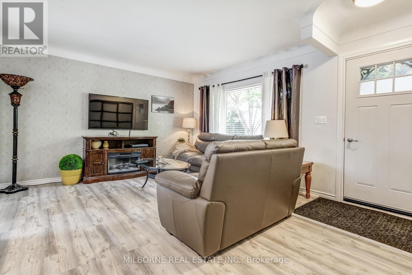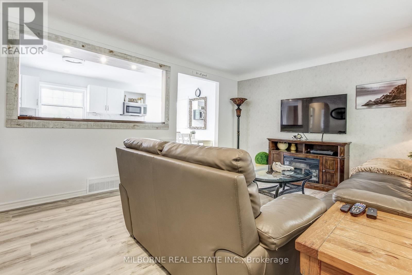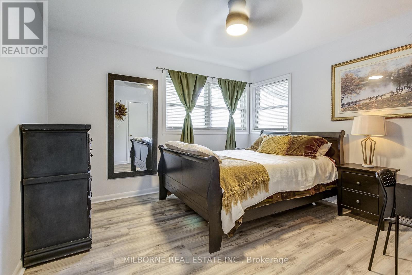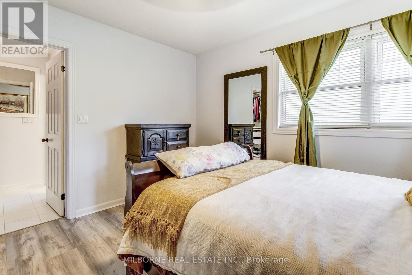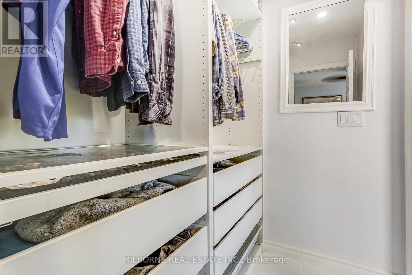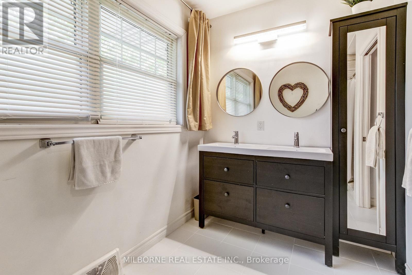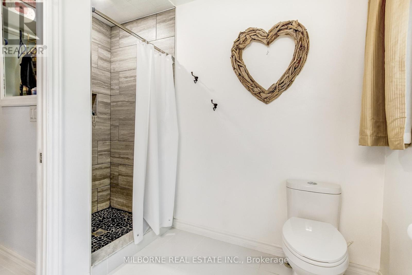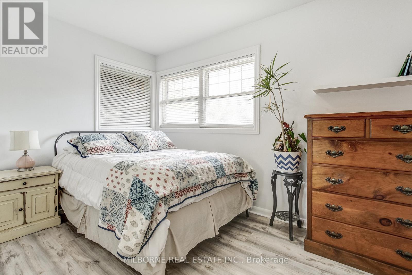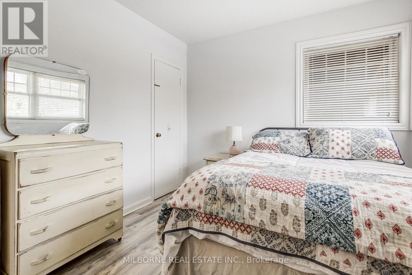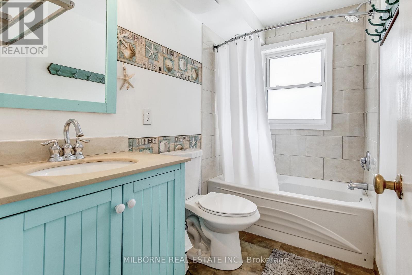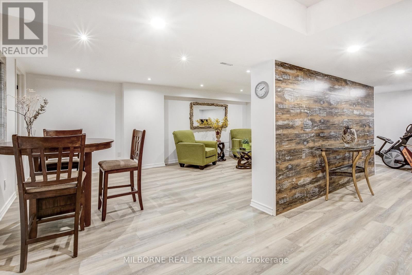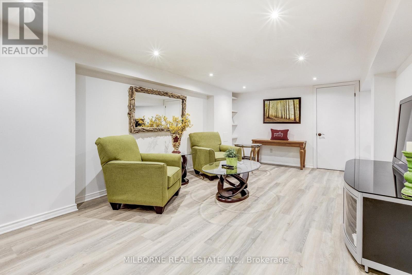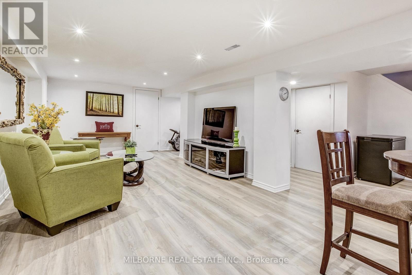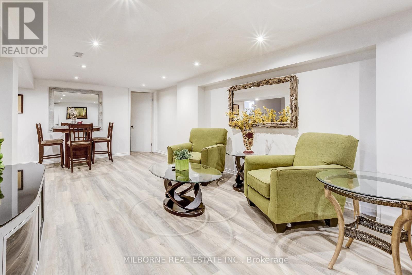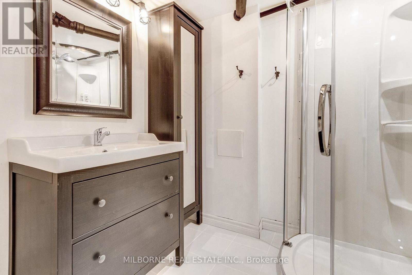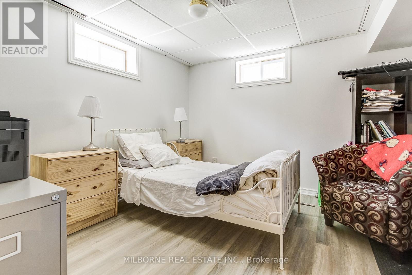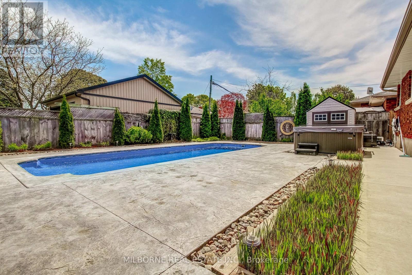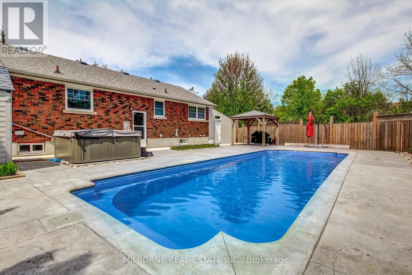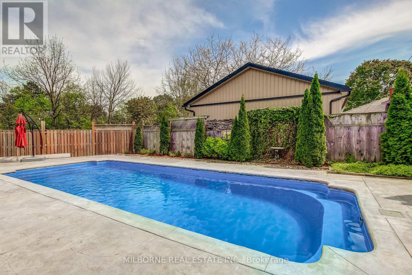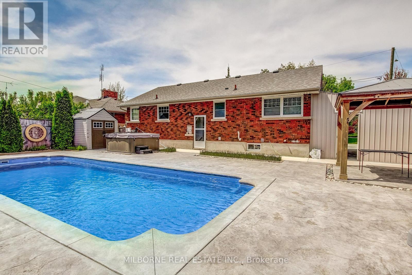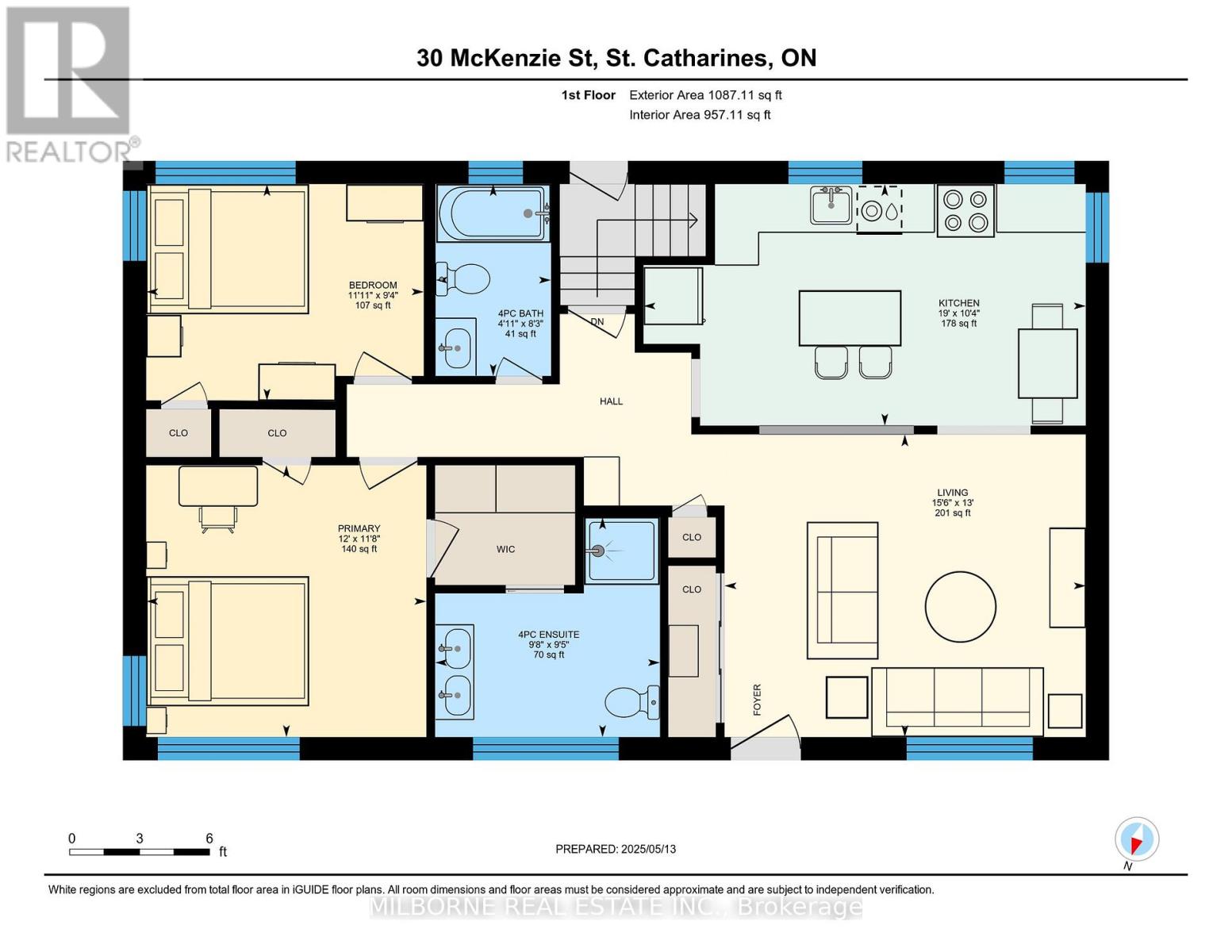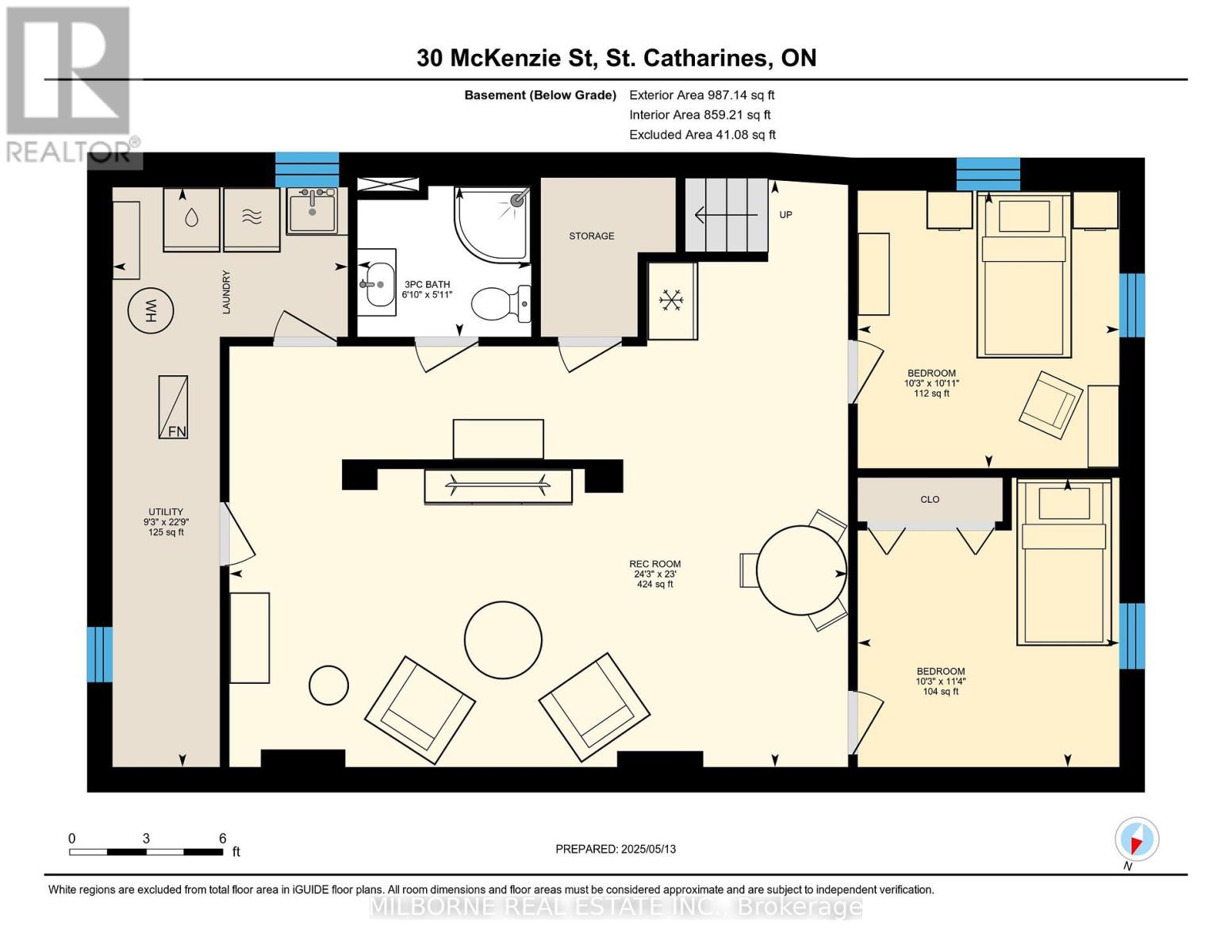30 Mckenzie Street St. Catharines, Ontario L2M 2N1
$749,000
Welcome to 30 McKenzie Street, a beautifully maintained home located on a quiet, tree-lined street in the highly sought-after North End of St. Catharines. Surrounded by mature landscaping and just steps from scenic walking trails, this home offers comfort, privacy, and a prime location.The main floor features two generous bedrooms, including a spacious primary suite complete with its own private ensuite bathroom, a rare and desirable feature. The bright and functional layout continues with a cozy living space and a well-appointed kitchen perfect for everyday living and entertaining. Downstairs, you will find two additional bedrooms, a large rec room, and even more living space, ideal for extended family, guests, or a home office setup. A separate side entrance to the basement provides excellent potential for an in-law suite or future income opportunities. Outside, the backyard is a private oasis. Enjoy professionally finished stamped concrete patio and pool surround and lush, mature landscaping perfect for relaxing, entertaining, or summer barbecues. Located minutes from parks, top-rated schools and shopping, this home is truly move-in ready with flexibility for many lifestyles. 30 McKenzie Street is more than a homeits a rare North End gem that offers it all. (id:60365)
Property Details
| MLS® Number | X12467048 |
| Property Type | Single Family |
| Community Name | 441 - Bunting/Linwell |
| EquipmentType | Water Heater |
| ParkingSpaceTotal | 4 |
| PoolType | Inground Pool |
| RentalEquipmentType | Water Heater |
Building
| BathroomTotal | 3 |
| BedroomsAboveGround | 2 |
| BedroomsBelowGround | 2 |
| BedroomsTotal | 4 |
| Appliances | Dishwasher, Dryer, Stove, Washer, Refrigerator |
| ArchitecturalStyle | Bungalow |
| BasementDevelopment | Finished |
| BasementType | N/a (finished) |
| ConstructionStyleAttachment | Detached |
| CoolingType | Central Air Conditioning |
| ExteriorFinish | Brick |
| FoundationType | Block |
| HeatingFuel | Natural Gas |
| HeatingType | Forced Air |
| StoriesTotal | 1 |
| SizeInterior | 700 - 1100 Sqft |
| Type | House |
| UtilityWater | Municipal Water |
Parking
| Carport | |
| Garage |
Land
| Acreage | No |
| Sewer | Sanitary Sewer |
| SizeDepth | 96 Ft ,10 In |
| SizeFrontage | 90 Ft |
| SizeIrregular | 90 X 96.9 Ft |
| SizeTotalText | 90 X 96.9 Ft |
Rooms
| Level | Type | Length | Width | Dimensions |
|---|---|---|---|---|
| Main Level | Living Room | 3.96 m | 4.73 m | 3.96 m x 4.73 m |
| Main Level | Kitchen | 3.16 m | 5.79 m | 3.16 m x 5.79 m |
| Main Level | Primary Bedroom | 3.56 m | 3.67 m | 3.56 m x 3.67 m |
| Main Level | Bedroom 2 | 2.83 m | 3.63 m | 2.83 m x 3.63 m |
Hayley Schwenker
Salesperson
385 Madison Avenue
Toronto, Ontario M4V 2W7
Jason Wilson
Salesperson
1300 Yonge St Ground Flr
Toronto, Ontario M4T 1X3

