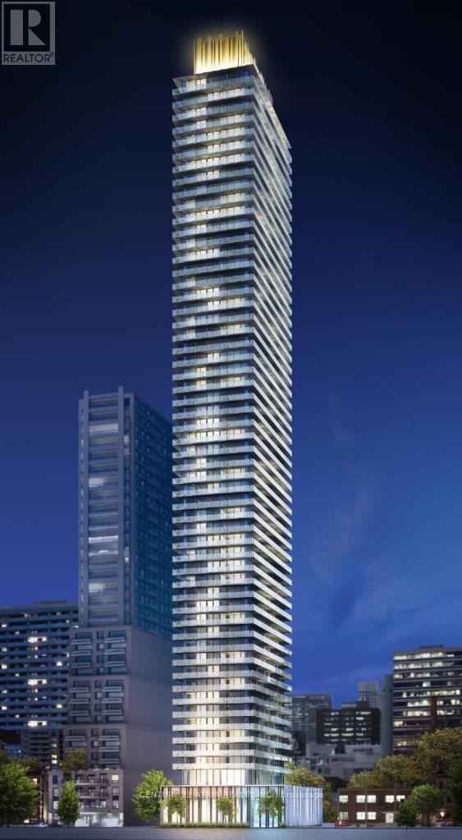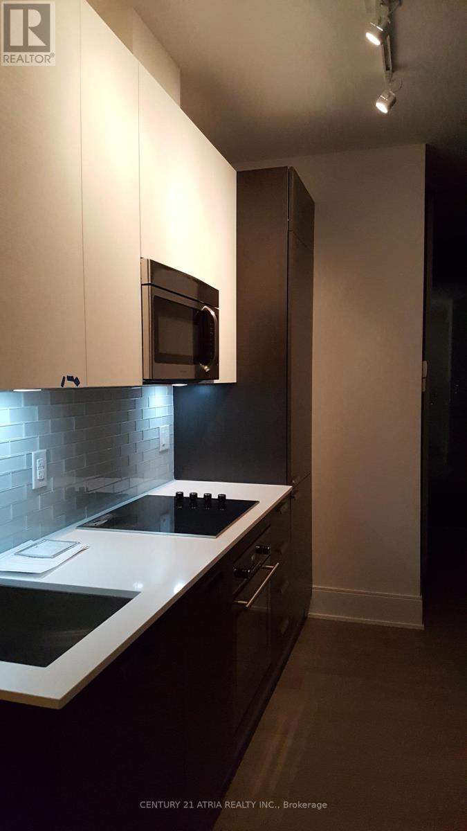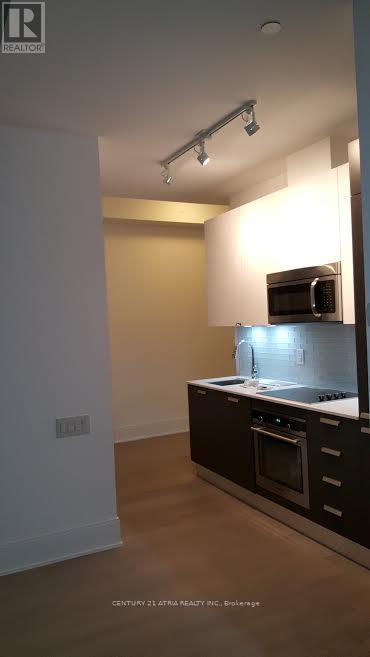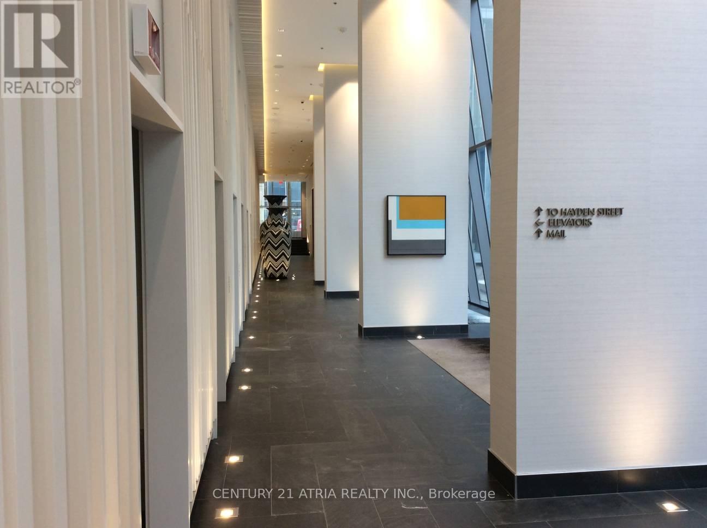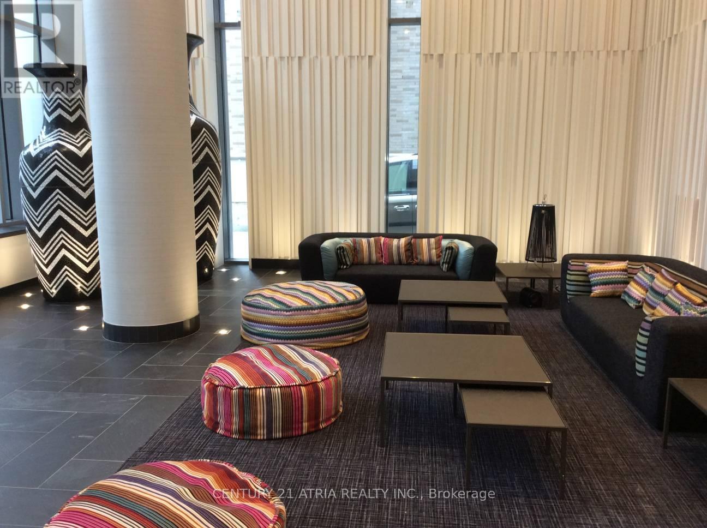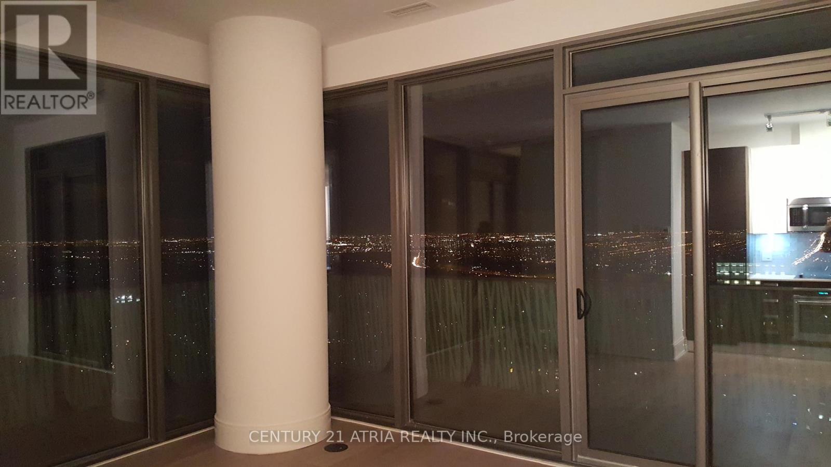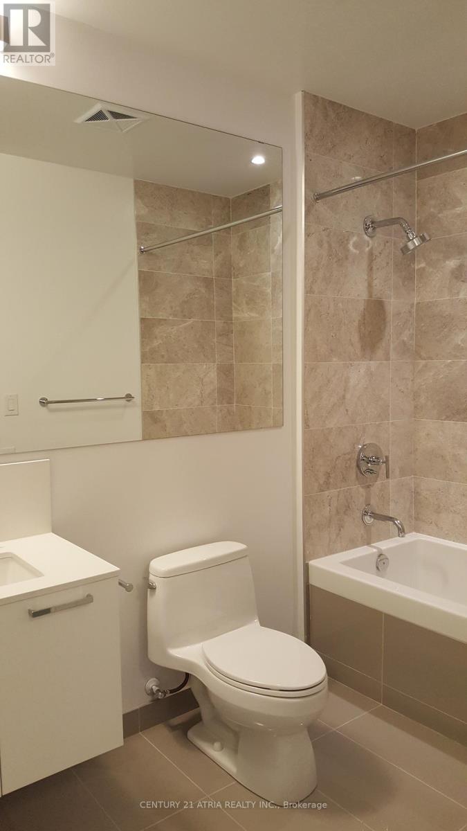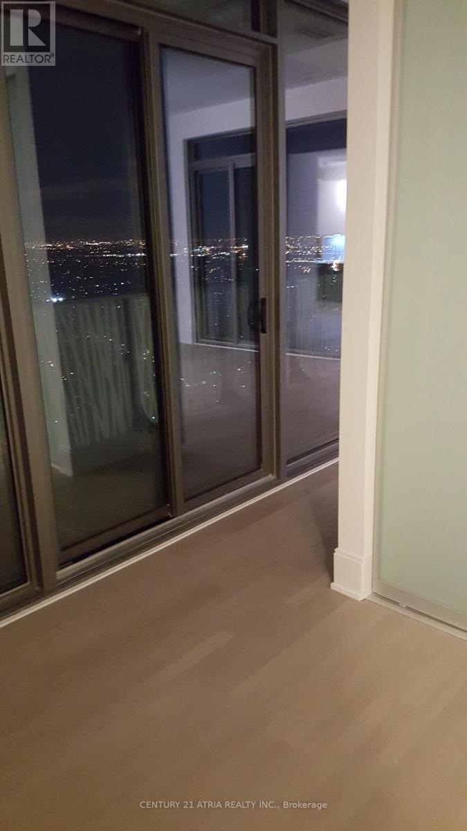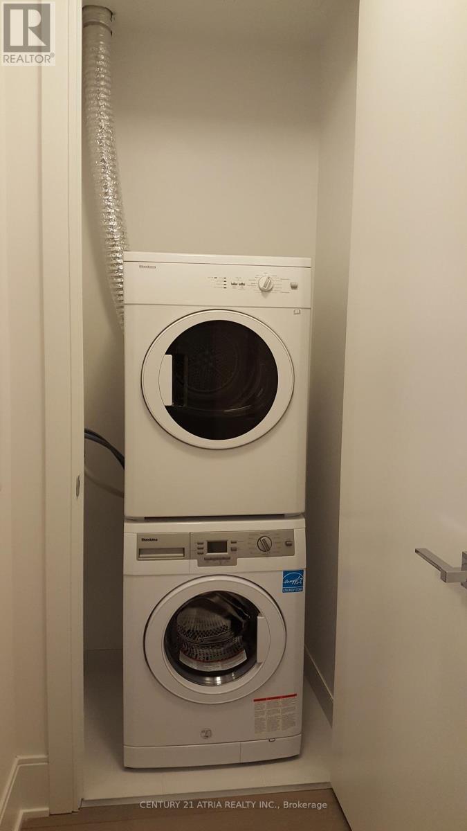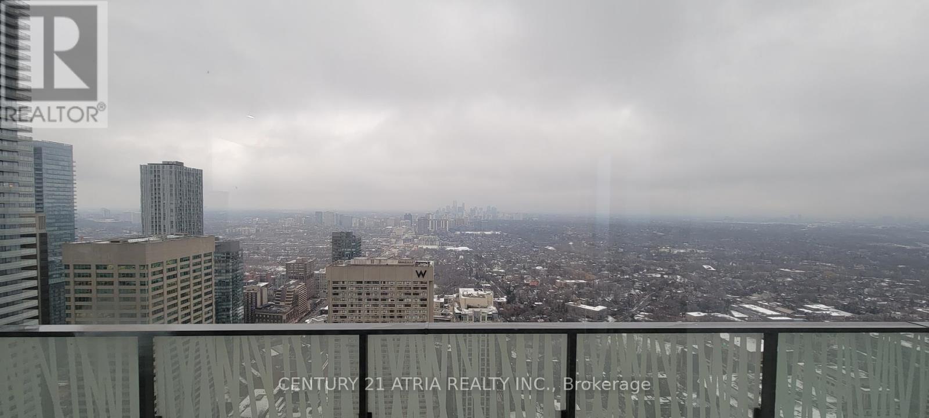Lph5005 - 42 Charles Street E Toronto, Ontario M4Y 1T4
2 Bedroom
2 Bathroom
600 - 699 sqft
Outdoor Pool
Central Air Conditioning
Forced Air
$3,200 Monthly
Appliances. Kohler Fixtures Throughout. Steps To World Class Shopping & Restaurants. Minutes Unobstructed Rosedale Ravine View. 307 Sq Ft Wraparound Balcony. Integrated European Luxury 5 Star CASA2 Lower Penthouse Sky Suite With 10' Ceiling. Floor To Ceiling Windows. Vacant Unit Easy To Show. AAA Tenants Only. Rental Application, Credit Check W/Credit Score, Walk To The Yonge/Bloor Subway, U of T. State Of The Art Amenities With 24 Hrs Concierge. (id:60365)
Property Details
| MLS® Number | C12503612 |
| Property Type | Single Family |
| Community Name | Church-Yonge Corridor |
| AmenitiesNearBy | Hospital, Public Transit, Schools |
| CommunityFeatures | Pets Not Allowed |
| Features | Balcony, Carpet Free, In Suite Laundry |
| PoolType | Outdoor Pool |
| ViewType | View |
Building
| BathroomTotal | 2 |
| BedroomsAboveGround | 2 |
| BedroomsTotal | 2 |
| Amenities | Security/concierge, Exercise Centre, Visitor Parking |
| Appliances | Dryer, Washer, Window Coverings |
| BasementType | None |
| CoolingType | Central Air Conditioning |
| ExteriorFinish | Concrete |
| FlooringType | Hardwood |
| HeatingFuel | Natural Gas |
| HeatingType | Forced Air |
| SizeInterior | 600 - 699 Sqft |
| Type | Apartment |
Parking
| Underground | |
| Garage |
Land
| Acreage | No |
| LandAmenities | Hospital, Public Transit, Schools |
Rooms
| Level | Type | Length | Width | Dimensions |
|---|---|---|---|---|
| Main Level | Living Room | 4.55 m | 4 m | 4.55 m x 4 m |
| Main Level | Dining Room | 4.55 m | 4 m | 4.55 m x 4 m |
| Main Level | Kitchen | 2.43 m | 1.8 m | 2.43 m x 1.8 m |
| Main Level | Primary Bedroom | 2.5 m | 2.5 m | 2.5 m x 2.5 m |
| Main Level | Bedroom 2 | 2.77 m | 2.5 m | 2.77 m x 2.5 m |
Andy Chiu-Man Cheung
Salesperson
Century 21 Atria Realty Inc.
C200-1550 Sixteenth Ave Bldg C South
Richmond Hill, Ontario L4B 3K9
C200-1550 Sixteenth Ave Bldg C South
Richmond Hill, Ontario L4B 3K9

