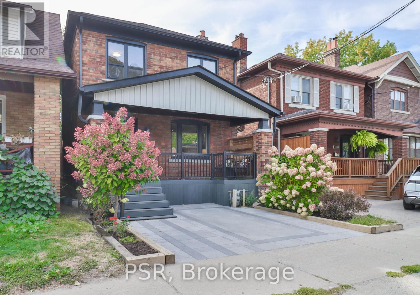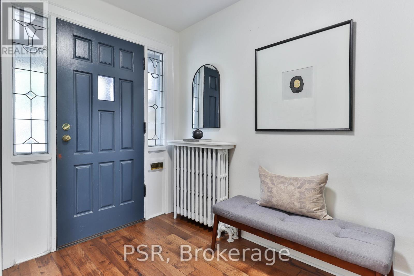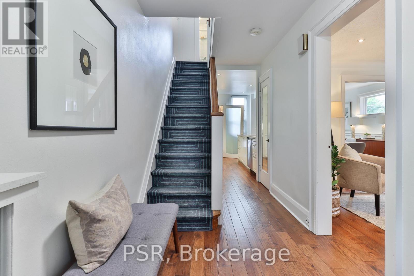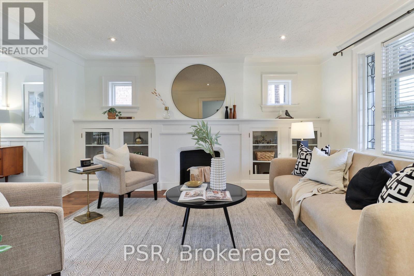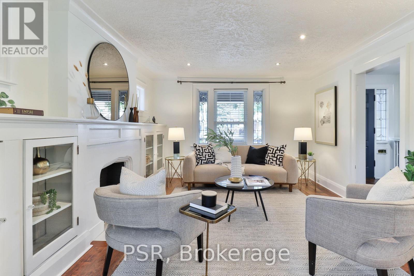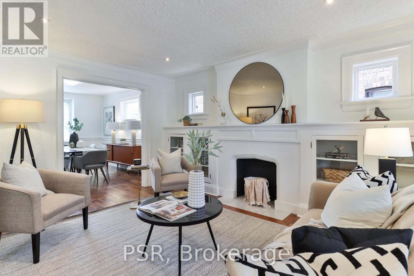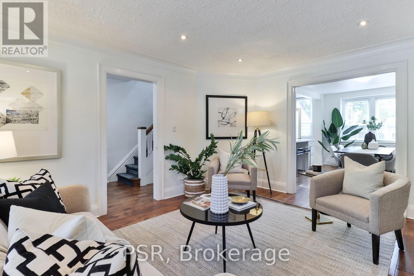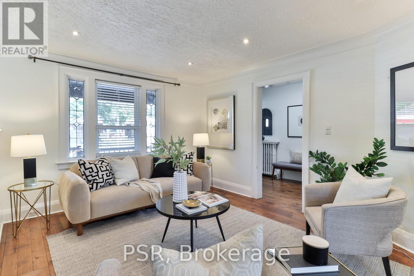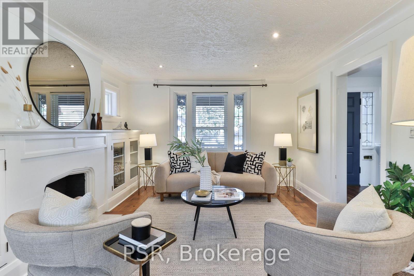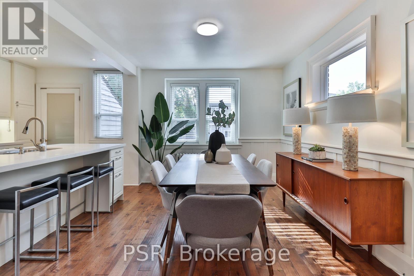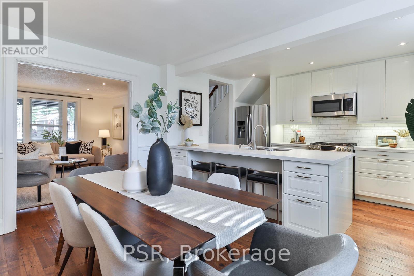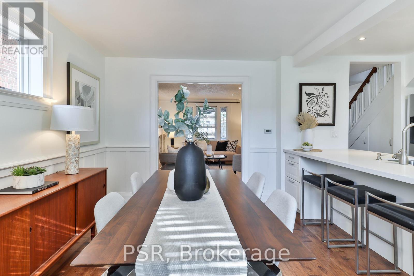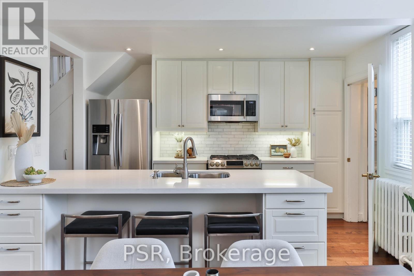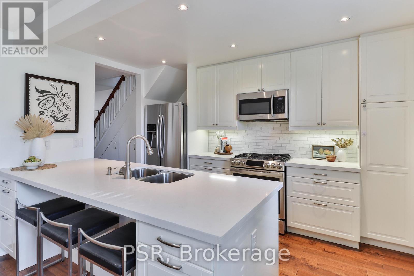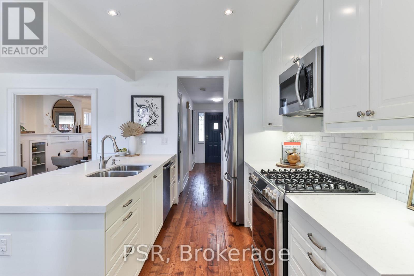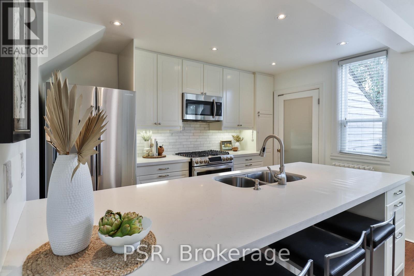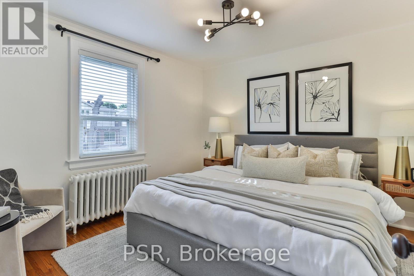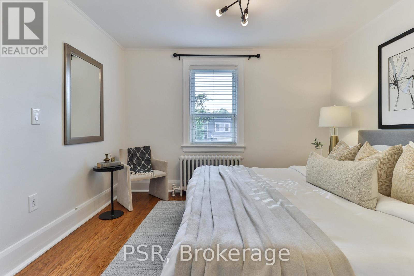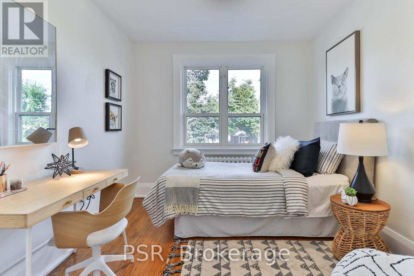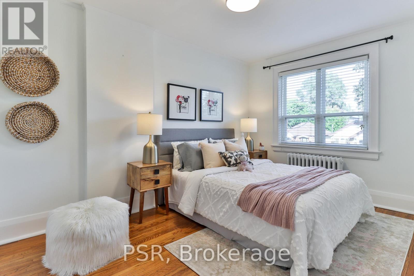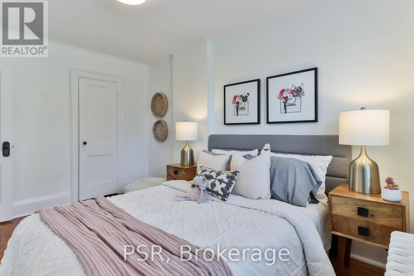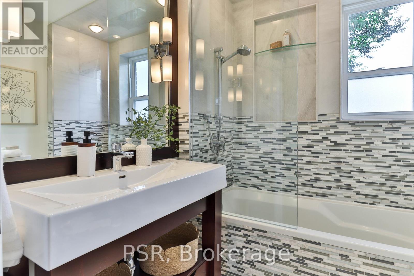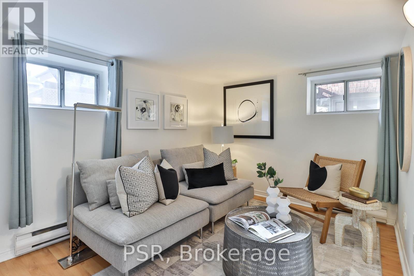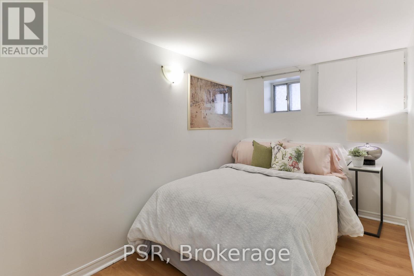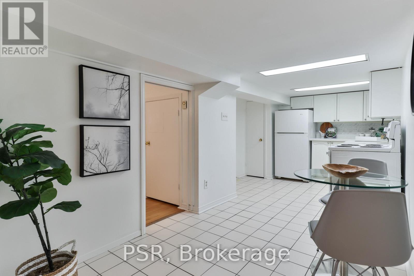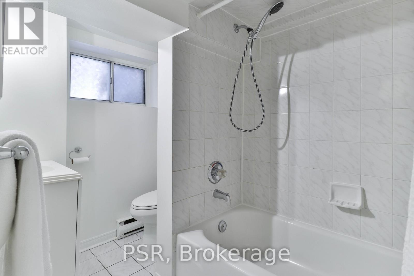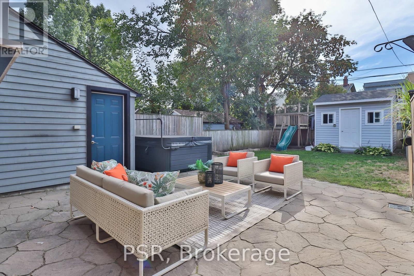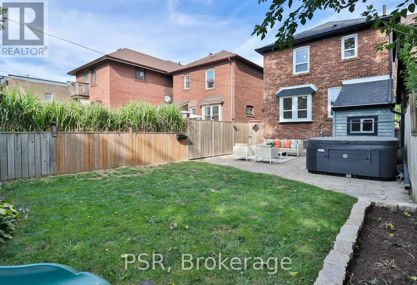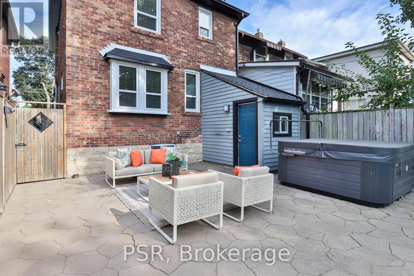1334 Pape Avenue Toronto, Ontario M4K 3X2
$4,800 Monthly
Welcome To 1334 Pape Ave, A Beautifully Updated Detached Home In Toronto's Sought-After Golden Triangle, Offering The Perfect Blend Of Character, Comfort, And Modern Convenience. Inside, Enjoy A Quiet, Sun-Filled Interior With Triple-Pane And Original Leaded Glass Windows That Keep The Energy Of The City Outside While Maintaining A Calm, Inviting Atmosphere Within. The Main Floor Features Hickory Wood Floors, A Bright Renovated Kitchen With Quartz Counters, Stainless Steel Appliances, And Smart Storage That Opens To A Dining Area And Cozy Living Space With Custom Built-Ins And A Fireplace - Ideal For Everyday Living And Entertaining. Upstairs Offers Three Well-Sized Bedrooms With Oak Floors, Ample Hallway Storage, And A Modern Bathroom With Heated Floors For Added Comfort. The Versatile Lower Level, Complete With Its Own Entrance, Kitchen, And Full Bath, Is Perfect As A Guest Suite, In-Law Space, Or Private Work-From-Home Area. Enjoy The Outdoors With A Spacious Backyard Featuring A Play Structure, Shed, And Plenty Of Room For Dining Or Lounging. Exterior Updates Include A Gated Front Porch, Stone Driveway And Walkway, Fresh Paint, And New Soffits & Eavestroughs. Steps To TTC, Parks, Schools, Restaurants, And Shops, With Quick Access To The DVP And Only A 5 Minute Bus Ride To Broadview Station! Conveniently Located Near The Danforth, Leslieville, Leaside, And The Beaches - Offering An Exceptional East End Lifestyle With Flexibility And Comfort. (id:60365)
Property Details
| MLS® Number | E12503252 |
| Property Type | Single Family |
| Community Name | Broadview North |
| AmenitiesNearBy | Hospital, Park, Place Of Worship, Public Transit, Schools |
| CommunityFeatures | Community Centre |
| EquipmentType | Water Heater |
| ParkingSpaceTotal | 1 |
| RentalEquipmentType | Water Heater |
| Structure | Porch, Shed |
Building
| BathroomTotal | 2 |
| BedroomsAboveGround | 3 |
| BedroomsBelowGround | 2 |
| BedroomsTotal | 5 |
| Amenities | Separate Heating Controls, Separate Electricity Meters |
| Appliances | Oven - Built-in, Water Heater, Dishwasher, Dryer, Play Structure, Stove, Washer, Window Coverings, Refrigerator |
| BasementFeatures | Apartment In Basement |
| BasementType | N/a |
| ConstructionStyleAttachment | Detached |
| CoolingType | Wall Unit |
| ExteriorFinish | Brick |
| FireProtection | Smoke Detectors |
| FireplacePresent | Yes |
| FlooringType | Hardwood, Ceramic, Laminate |
| FoundationType | Concrete |
| HeatingFuel | Natural Gas |
| HeatingType | Radiant Heat |
| StoriesTotal | 2 |
| SizeInterior | 1100 - 1500 Sqft |
| Type | House |
| UtilityWater | Municipal Water |
Parking
| No Garage |
Land
| Acreage | No |
| FenceType | Partially Fenced |
| LandAmenities | Hospital, Park, Place Of Worship, Public Transit, Schools |
| Sewer | Sanitary Sewer |
| SizeDepth | 106 Ft ,6 In |
| SizeFrontage | 25 Ft |
| SizeIrregular | 25 X 106.5 Ft |
| SizeTotalText | 25 X 106.5 Ft |
Rooms
| Level | Type | Length | Width | Dimensions |
|---|---|---|---|---|
| Second Level | Primary Bedroom | 3.45 m | 3.55 m | 3.45 m x 3.55 m |
| Second Level | Bedroom 2 | 2.65 m | 3.96 m | 2.65 m x 3.96 m |
| Second Level | Bedroom 3 | 2.8 m | 2.96 m | 2.8 m x 2.96 m |
| Basement | Living Room | 2.22 m | 2.87 m | 2.22 m x 2.87 m |
| Basement | Kitchen | 2.96 m | 2.56 m | 2.96 m x 2.56 m |
| Basement | Bedroom | 3.32 m | 2.62 m | 3.32 m x 2.62 m |
| Basement | Bedroom | 3.02 m | 1.86 m | 3.02 m x 1.86 m |
| Main Level | Living Room | 3.35 m | 4.57 m | 3.35 m x 4.57 m |
| Main Level | Dining Room | 2.97 m | 3.89 m | 2.97 m x 3.89 m |
| Main Level | Kitchen | 2.74 m | 3.69 m | 2.74 m x 3.69 m |
https://www.realtor.ca/real-estate/29060773/1334-pape-avenue-toronto-broadview-north-broadview-north
Paulina Vu
Broker
625 King Street West
Toronto, Ontario M5V 1M5

