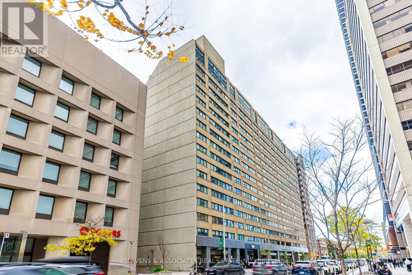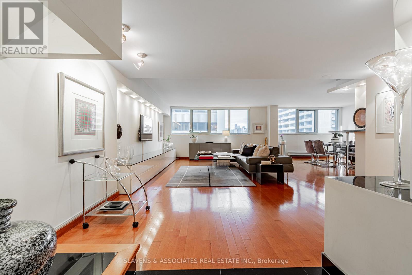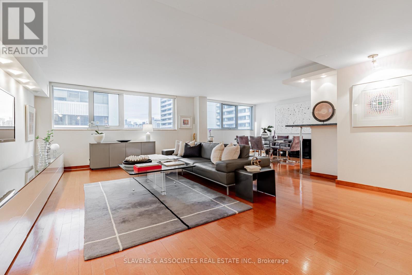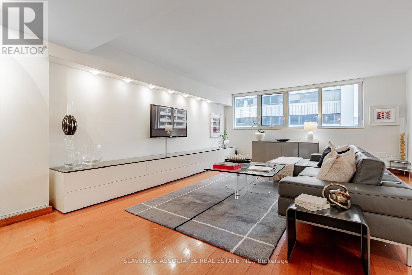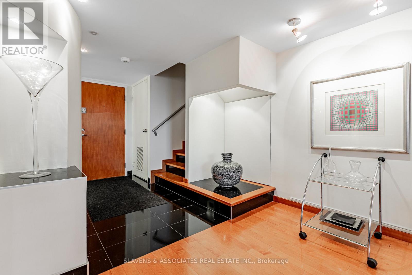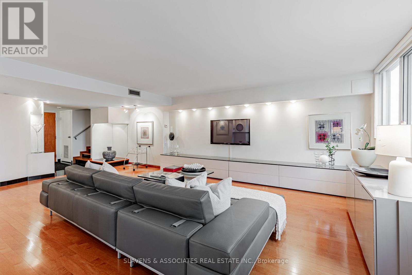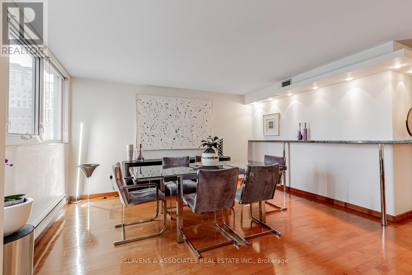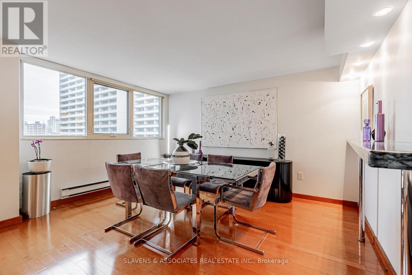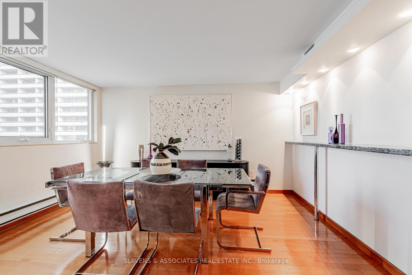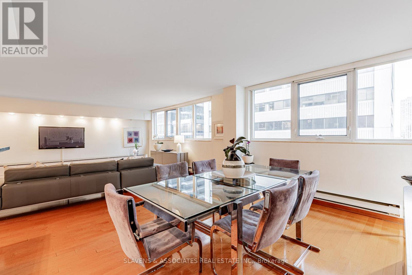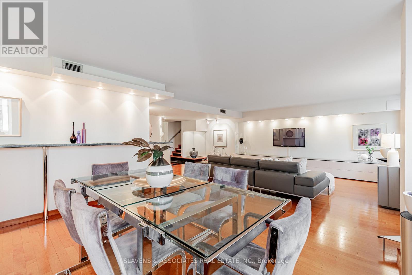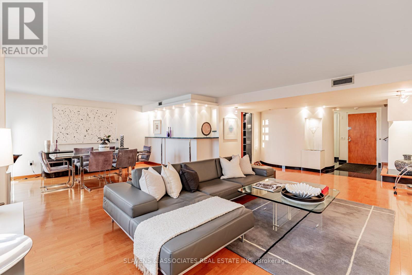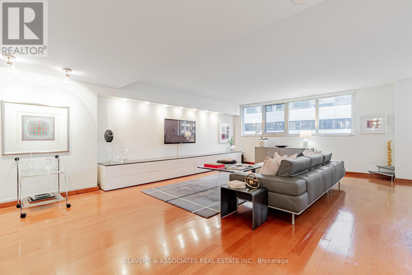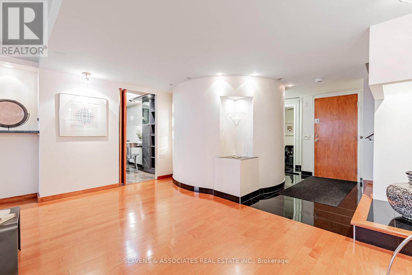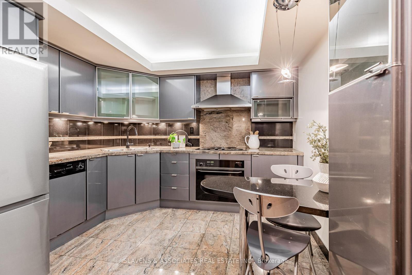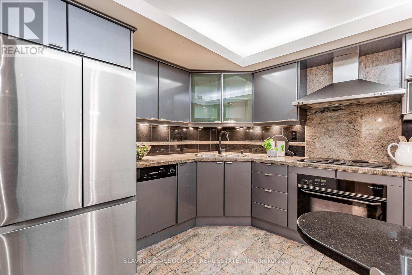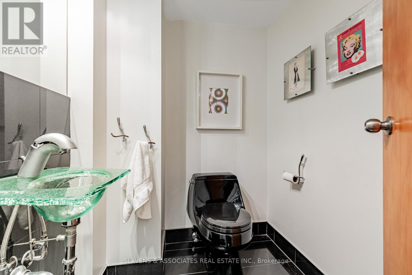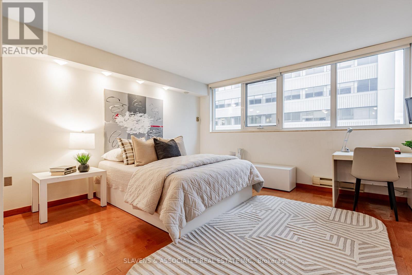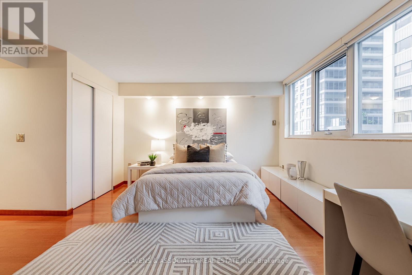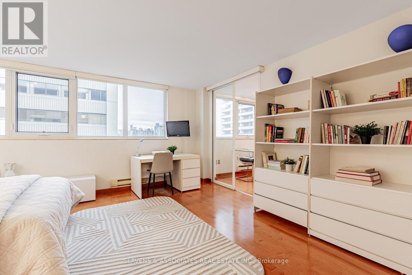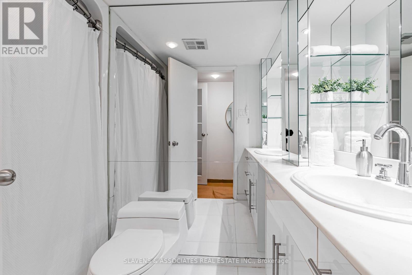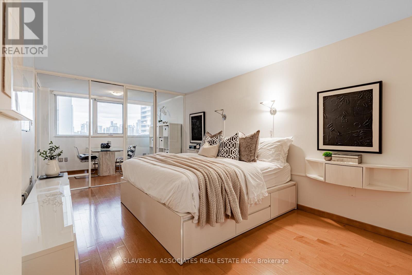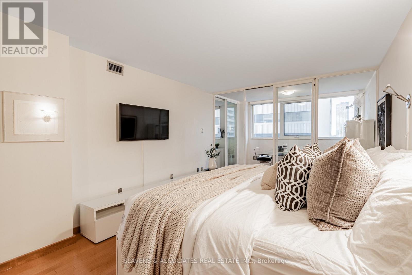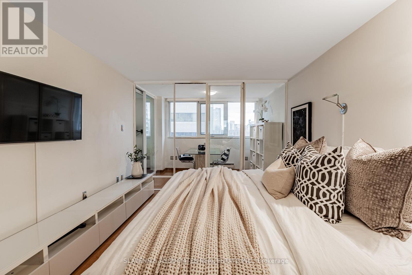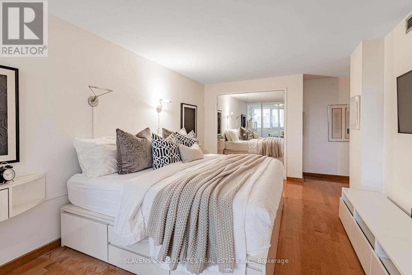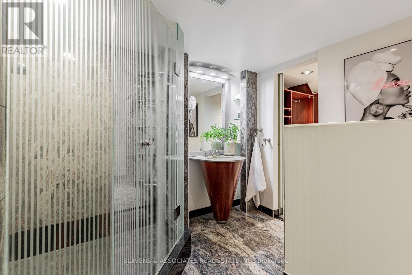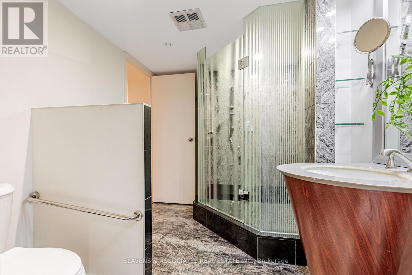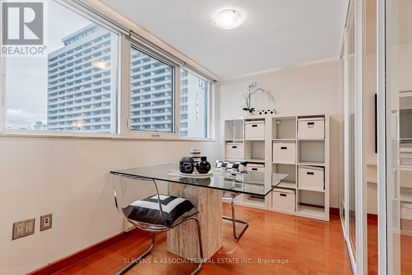1213 - 360 Bloor Street E Toronto, Ontario M4W 3M3
$1,049,000Maintenance, Common Area Maintenance, Insurance, Parking, Water
$1,797.94 Monthly
Maintenance, Common Area Maintenance, Insurance, Parking, Water
$1,797.94 MonthlyStep into urban sophistication at its finest. This beautifully updated suite offers a bright, open layout with floor-to-ceiling windows, an upgraded kitchen, and stylish finishes throughout. The spacious living area flows seamlessly for entertaining or relaxing, while the bedroom provides the perfect retreat after a long day. Located in one of Toronto's most vibrant neighbourhoods, you're just steps from the city's best restaurants, shops, parks, and transit. Enjoy full-service amenities, concierge, gym, indoor pool, rooftop deck, party/games room, car wash and visitor parking - all in a well-managed building known for its community and convenience. The perfect blend of lifestyle and location - move in and enjoy everything downtown living has to offer. (id:60365)
Property Details
| MLS® Number | C12503616 |
| Property Type | Single Family |
| Community Name | Rosedale-Moore Park |
| CommunityFeatures | Pets Allowed With Restrictions |
| ParkingSpaceTotal | 1 |
| PoolType | Indoor Pool |
Building
| BathroomTotal | 3 |
| BedroomsAboveGround | 2 |
| BedroomsBelowGround | 1 |
| BedroomsTotal | 3 |
| Amenities | Car Wash, Security/concierge, Exercise Centre, Visitor Parking, Storage - Locker |
| Appliances | Cooktop, Dishwasher, Hood Fan, Oven, Window Coverings, Refrigerator |
| BasementType | None |
| CoolingType | Central Air Conditioning |
| ExteriorFinish | Concrete |
| HalfBathTotal | 1 |
| HeatingFuel | Electric |
| HeatingType | Heat Pump, Not Known |
| StoriesTotal | 2 |
| SizeInterior | 1600 - 1799 Sqft |
| Type | Apartment |
Parking
| Underground | |
| Garage |
Land
| Acreage | No |
Rooms
| Level | Type | Length | Width | Dimensions |
|---|---|---|---|---|
| Second Level | Primary Bedroom | 4.22 m | 4.88 m | 4.22 m x 4.88 m |
| Second Level | Bedroom 2 | 4.8 m | 3.25 m | 4.8 m x 3.25 m |
| Second Level | Den | 2.03 m | 3.3 m | 2.03 m x 3.3 m |
| Main Level | Living Room | 4.29 m | 8.26 m | 4.29 m x 8.26 m |
| Main Level | Dining Room | 3.2 m | 4.57 m | 3.2 m x 4.57 m |
| Main Level | Kitchen | 3.12 m | 2.9 m | 3.12 m x 2.9 m |
Darren Michael Slavens
Broker of Record
435 Eglinton Avenue West
Toronto, Ontario M5N 1A4
Noah Wolgelerenter
Salesperson
435 Eglinton Avenue West
Toronto, Ontario M5N 1A4

