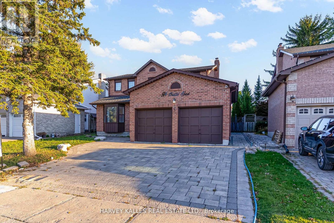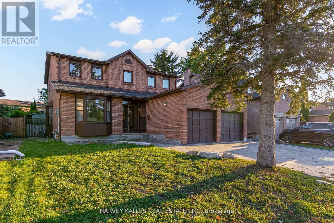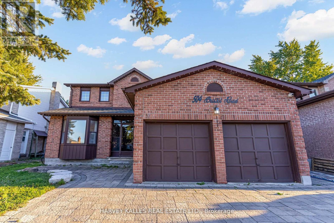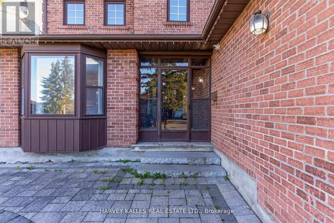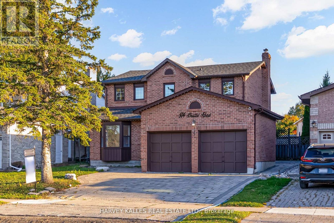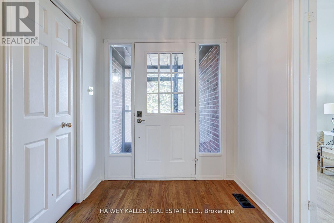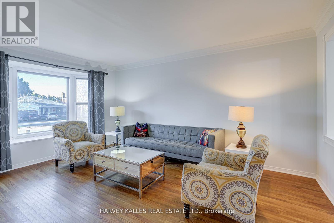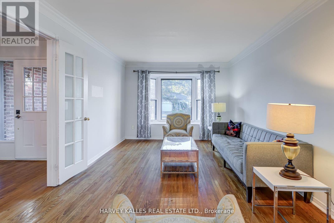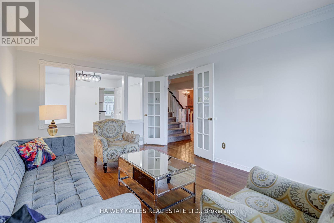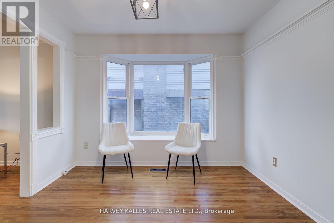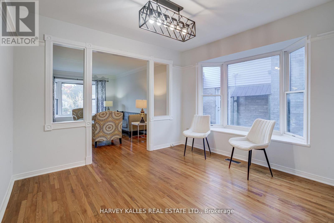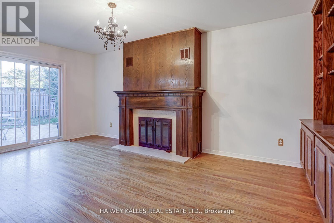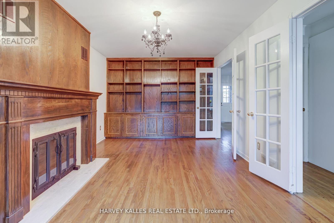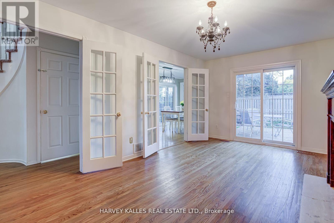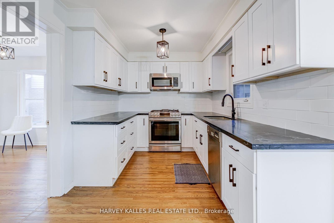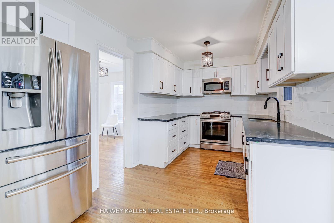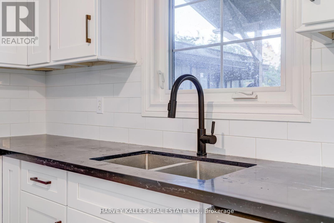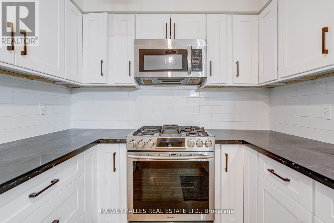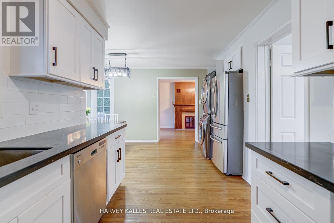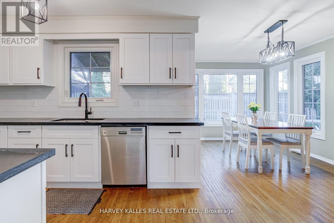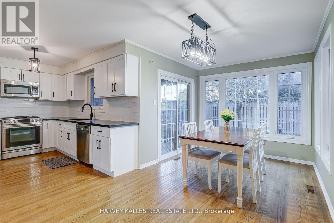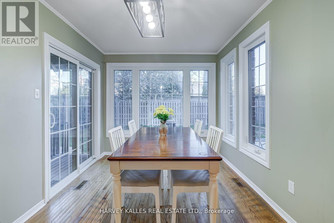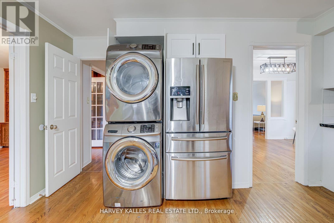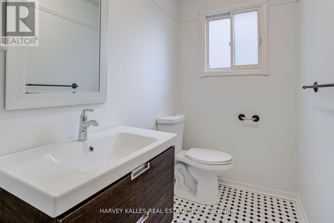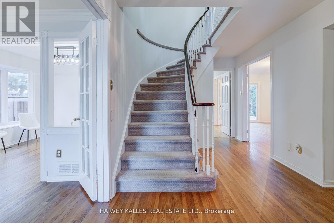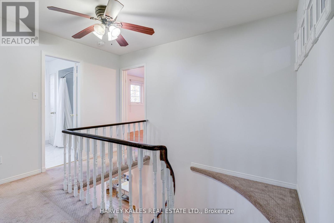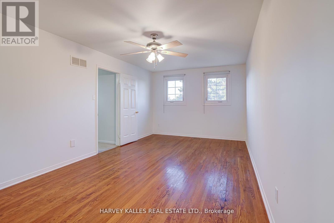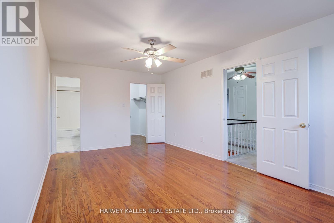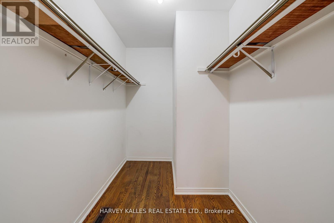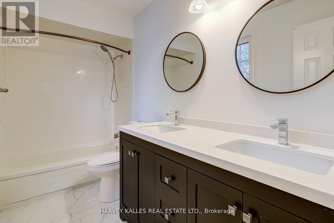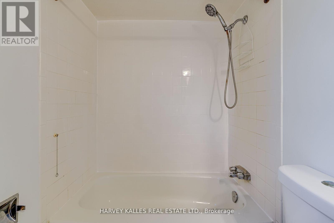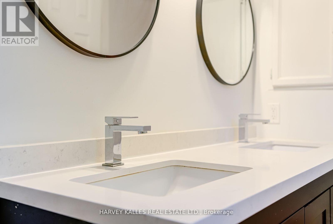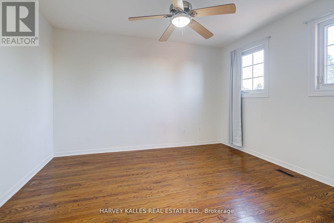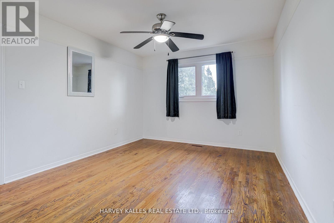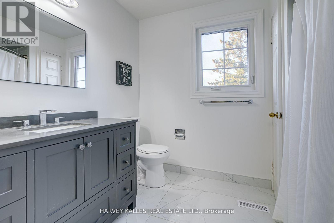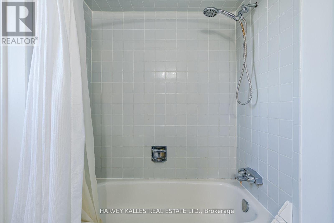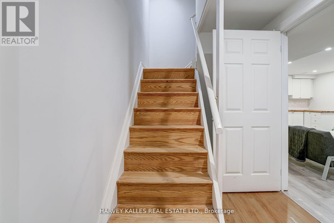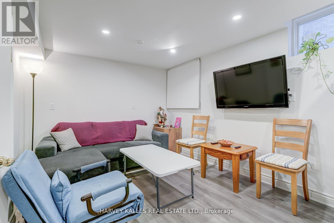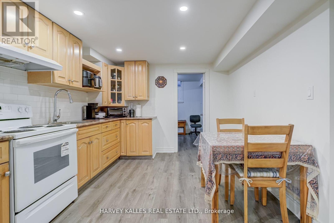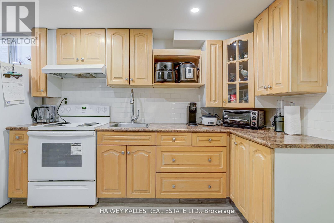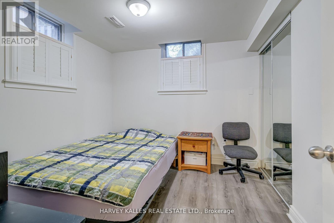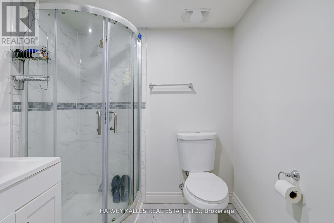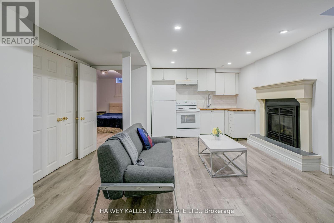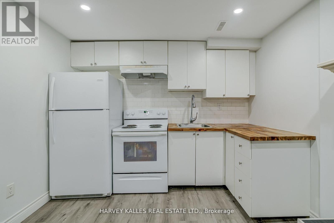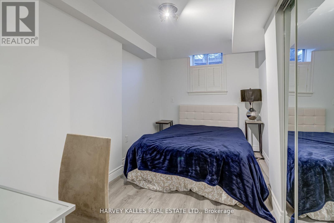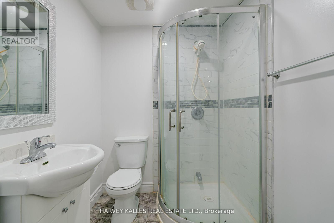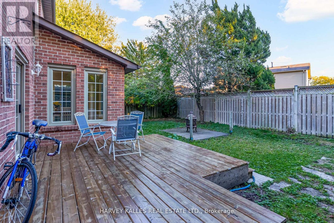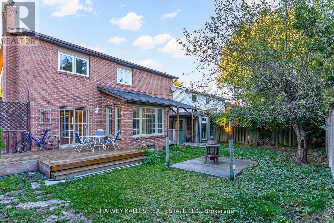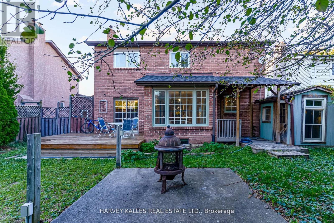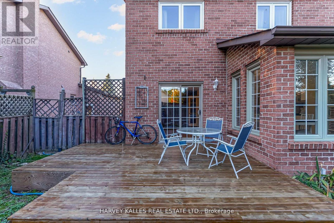504 Bristol Road Newmarket, Ontario L3Y 6P8
$1,098,000
Welcome to this spacious and well-maintained 4-bedroom family home featuring beautiful oak hardwood floors throughout and outdoor security cameras. The main level offers a bright and functional layout with separate living and family rooms, and an eat-in kitchen with stainless steel appliances, breakfast area and large picture windows overlooking the backyard. Elegant double French doors and an oak-paneled family room wall add warmth and character, with potential to create a private home office or study. The backyard includes a convenient storage shed - perfect for extra space. The finished basement features two self-contained one-bedroom units with a separate side entrance, offering excellent income potential or a comfortable setup for extended family living. (id:60365)
Property Details
| MLS® Number | N12503450 |
| Property Type | Single Family |
| Community Name | Bristol-London |
| AmenitiesNearBy | Park, Public Transit, Schools, Hospital, Place Of Worship |
| EquipmentType | Water Heater |
| ParkingSpaceTotal | 4 |
| RentalEquipmentType | Water Heater |
Building
| BathroomTotal | 5 |
| BedroomsAboveGround | 4 |
| BedroomsBelowGround | 3 |
| BedroomsTotal | 7 |
| Appliances | Water Heater |
| BasementFeatures | Separate Entrance, Apartment In Basement |
| BasementType | N/a, N/a |
| ConstructionStyleAttachment | Detached |
| CoolingType | Central Air Conditioning |
| ExteriorFinish | Brick |
| FireplacePresent | Yes |
| FireplaceTotal | 2 |
| FlooringType | Hardwood |
| FoundationType | Unknown |
| HalfBathTotal | 1 |
| HeatingFuel | Natural Gas |
| HeatingType | Forced Air |
| StoriesTotal | 2 |
| SizeInterior | 2000 - 2500 Sqft |
| Type | House |
| UtilityWater | Municipal Water |
Parking
| Attached Garage | |
| Garage |
Land
| Acreage | No |
| FenceType | Fenced Yard |
| LandAmenities | Park, Public Transit, Schools, Hospital, Place Of Worship |
| Sewer | Sanitary Sewer |
| SizeDepth | 110 Ft ,1 In |
| SizeFrontage | 50 Ft |
| SizeIrregular | 50 X 110.1 Ft |
| SizeTotalText | 50 X 110.1 Ft |
Rooms
| Level | Type | Length | Width | Dimensions |
|---|---|---|---|---|
| Second Level | Primary Bedroom | 5.54 m | 3.32 m | 5.54 m x 3.32 m |
| Second Level | Bedroom 2 | 3.75 m | 3.35 m | 3.75 m x 3.35 m |
| Second Level | Bedroom 3 | 3.99 m | 3.35 m | 3.99 m x 3.35 m |
| Second Level | Bedroom 4 | 2.71 m | 3.06 m | 2.71 m x 3.06 m |
| Main Level | Living Room | 4.87 m | 3.35 m | 4.87 m x 3.35 m |
| Main Level | Dining Room | 3.14 m | 3.35 m | 3.14 m x 3.35 m |
| Main Level | Kitchen | 3.44 m | 2.6 m | 3.44 m x 2.6 m |
| Main Level | Eating Area | 2.74 m | 5.77 m | 2.74 m x 5.77 m |
| Main Level | Family Room | 5.61 m | 3.35 m | 5.61 m x 3.35 m |
https://www.realtor.ca/real-estate/29060926/504-bristol-road-newmarket-bristol-london-bristol-london
Mahsa Parseh
Salesperson
2145 Avenue Road
Toronto, Ontario M5M 4B2
Robert S. Greenberg
Salesperson
2145 Avenue Road
Toronto, Ontario M5M 4B2

