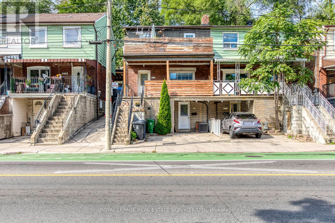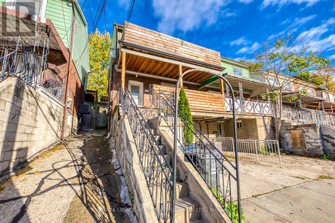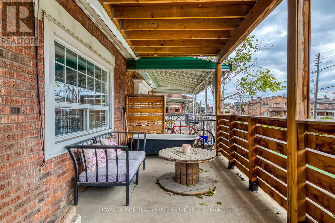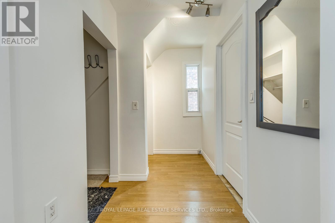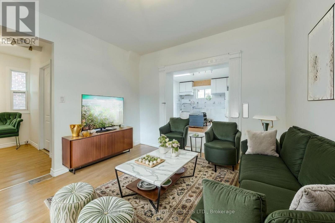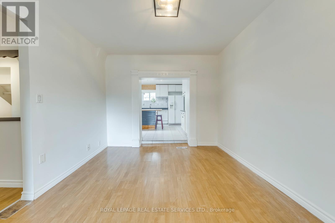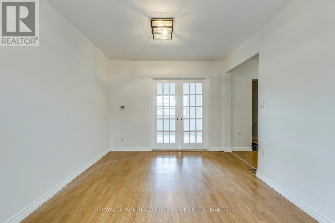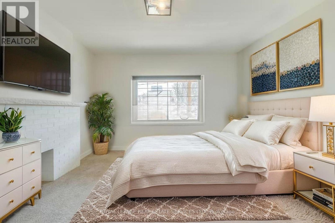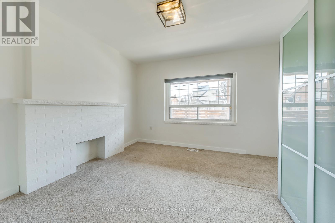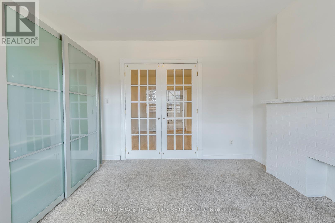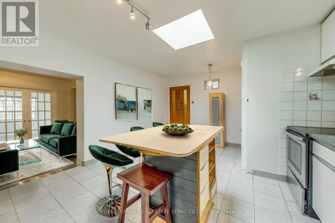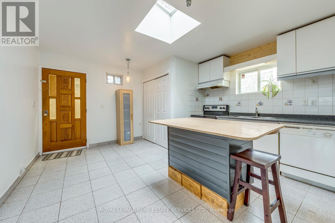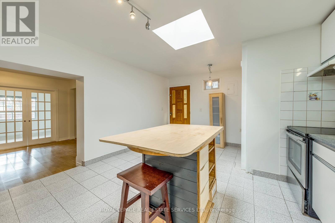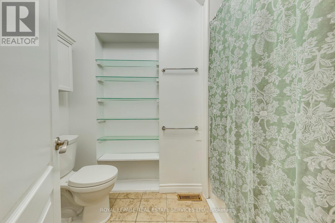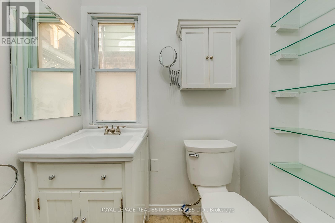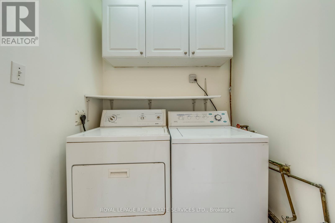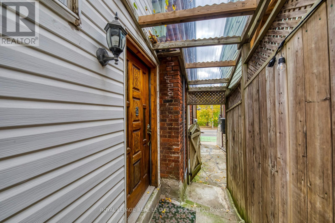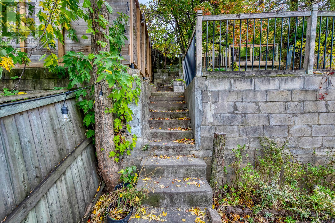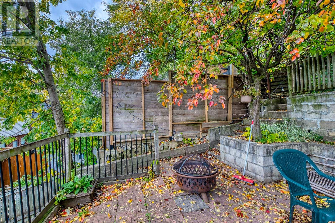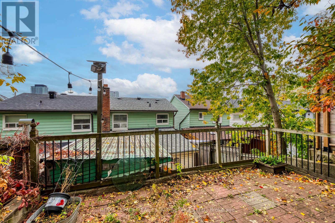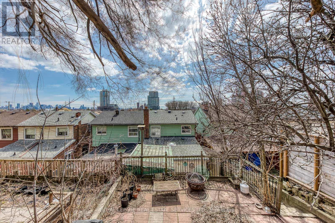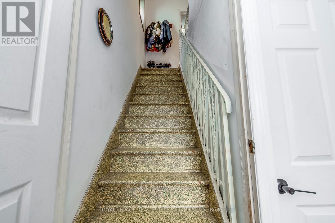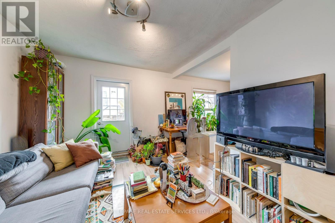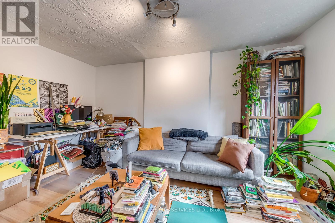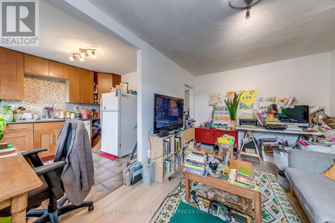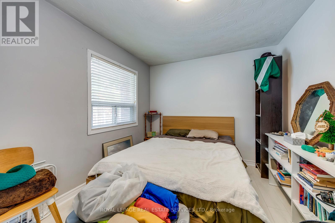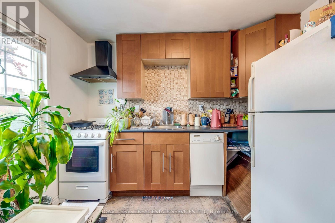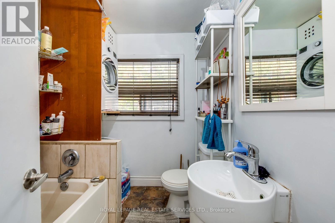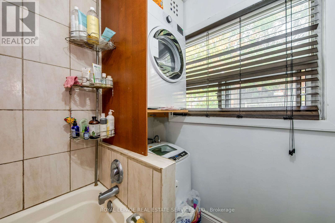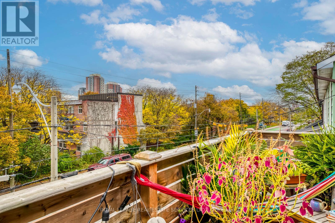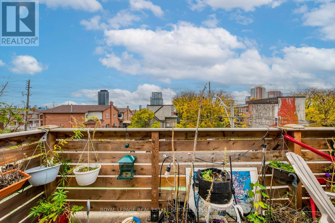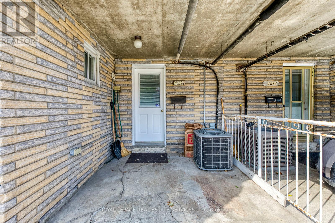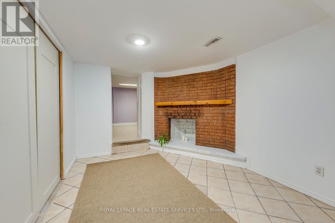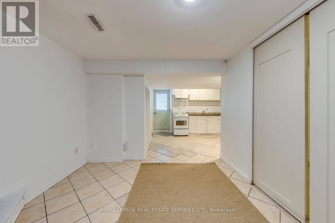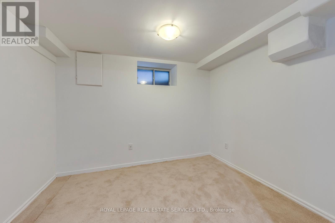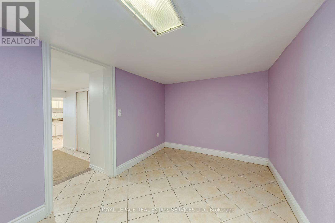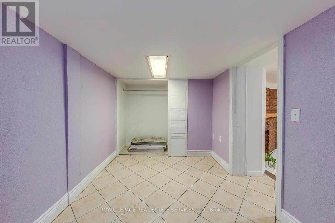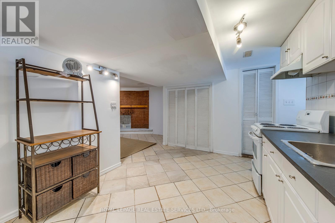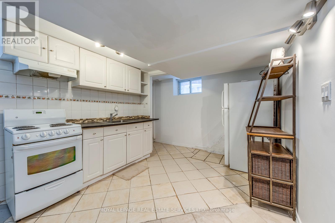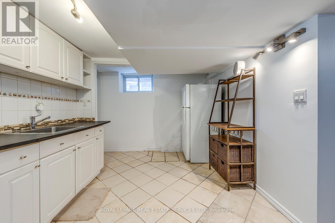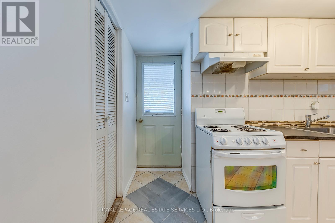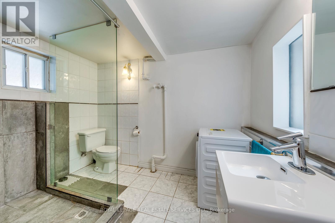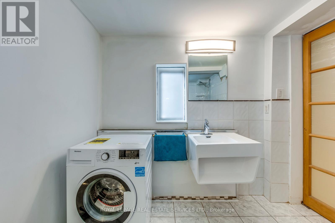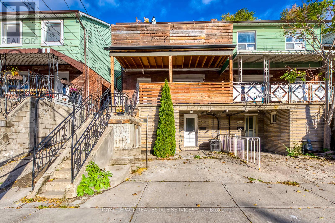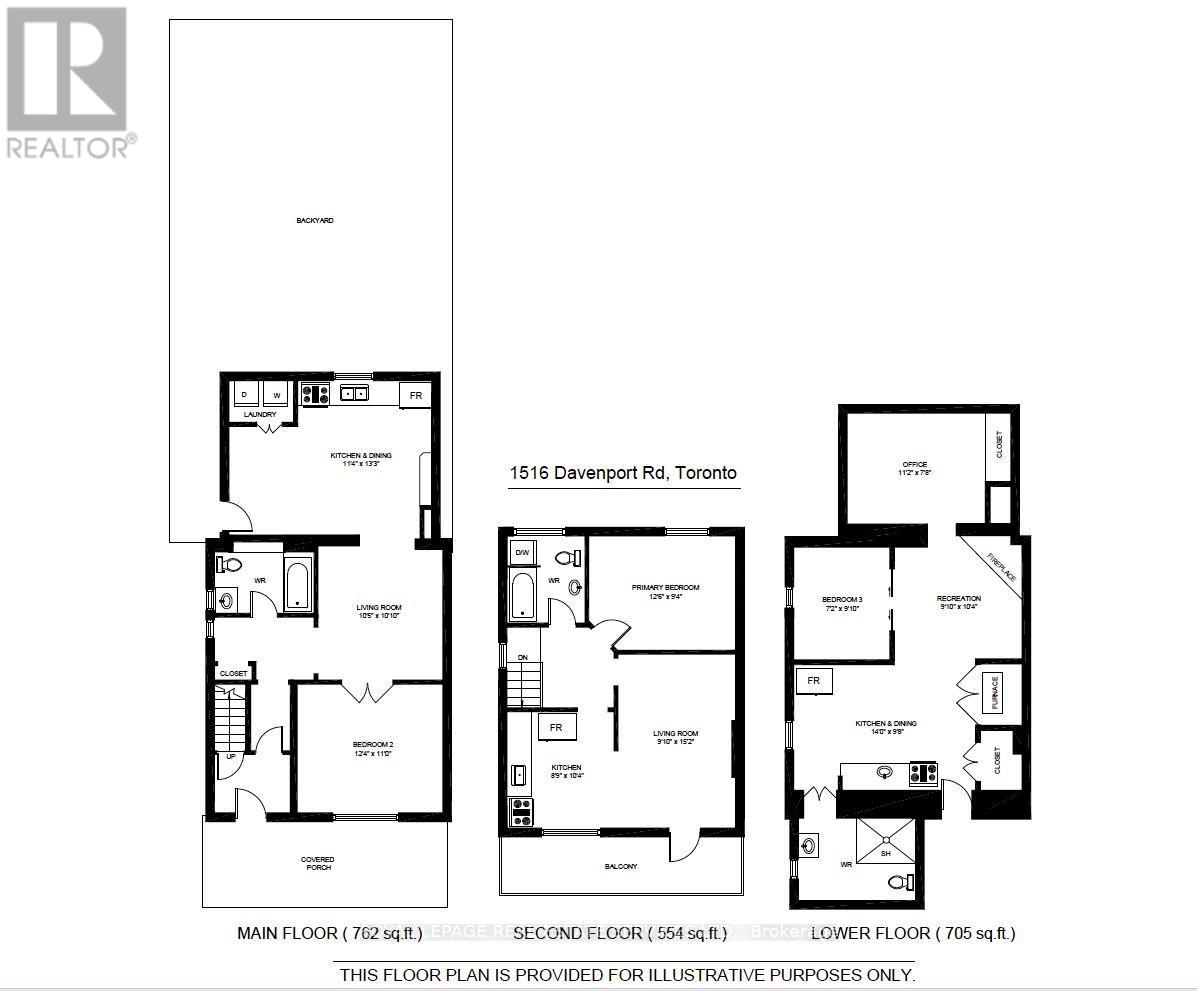1516 Davenport Road Toronto, Ontario M6H 2H8
$899,000
Newly renovated Duplex featuring 3 x 1-bedroom units in the highly sought-after CorsoItalia-Davenport neighbourhood with stunning city views! This turnkey investment offers three bright, spacious units, all leased to excellent tenants (young professionals) with strong financials and great ROI - an ideal opportunity for investors seeking solid income and long-term growth. Recent Upgrades: New furnace (2025) - Roof (2014) - 25-year shingles, 15-year labour warranty (transferable to new owner); Water heater owned. Unit Features : Second Floor - Leased in 2021 - Elevated perch with views and abundant natural light.Main Floor - Leased in 2025 - Bright 1-bedroom with exclusive access to a 3-level backyard oasis with multiple terraces, fire pit (closed) , and breathtaking city views from the top of the back yard .Ground Floor - Leased in 2025 - 1-bedroom + den with parking. All units comes with Ensuite Laundry. Steps to public transit, shops, cafes, and restaurants -only 15 minutes to Downtown Toronto.Very motivated seller, and great opportunity for investors. Financials available upon request. (id:60365)
Property Details
| MLS® Number | W12503360 |
| Property Type | Single Family |
| Community Name | Corso Italia-Davenport |
| ParkingSpaceTotal | 1 |
Building
| BathroomTotal | 3 |
| BedroomsAboveGround | 3 |
| BedroomsBelowGround | 1 |
| BedroomsTotal | 4 |
| Appliances | Dishwasher, Dryer, Stove, Water Heater, Washer, Refrigerator |
| BasementFeatures | Apartment In Basement, Separate Entrance |
| BasementType | N/a, N/a |
| ConstructionStyleAttachment | Semi-detached |
| CoolingType | Central Air Conditioning |
| ExteriorFinish | Aluminum Siding, Brick |
| FlooringType | Laminate, Tile, Carpeted |
| FoundationType | Unknown |
| HeatingFuel | Electric, Natural Gas |
| HeatingType | Heat Pump, Not Known |
| StoriesTotal | 2 |
| SizeInterior | 1500 - 2000 Sqft |
| Type | House |
| UtilityWater | Municipal Water |
Parking
| No Garage |
Land
| Acreage | No |
| Sewer | Sanitary Sewer |
| SizeDepth | 100 Ft |
| SizeFrontage | 24 Ft ,2 In |
| SizeIrregular | 24.2 X 100 Ft |
| SizeTotalText | 24.2 X 100 Ft |
Rooms
| Level | Type | Length | Width | Dimensions |
|---|---|---|---|---|
| Second Level | Living Room | 3 m | 4.62 m | 3 m x 4.62 m |
| Second Level | Kitchen | 2.67 m | 3.15 m | 2.67 m x 3.15 m |
| Second Level | Bedroom | 3.81 m | 2.84 m | 3.81 m x 2.84 m |
| Lower Level | Bedroom | 2.18 m | 3 m | 2.18 m x 3 m |
| Lower Level | Recreational, Games Room | 3 m | 3.15 m | 3 m x 3.15 m |
| Lower Level | Kitchen | 4.27 m | 2.95 m | 4.27 m x 2.95 m |
| Lower Level | Living Room | 4.27 m | 2.95 m | 4.27 m x 2.95 m |
| Main Level | Living Room | 3.18 m | 3.3 m | 3.18 m x 3.3 m |
| Main Level | Dining Room | 3.45 m | 4.04 m | 3.45 m x 4.04 m |
| Main Level | Kitchen | 3.45 m | 4.04 m | 3.45 m x 4.04 m |
| Main Level | Bedroom | 3.76 m | 3.35 m | 3.76 m x 3.35 m |
| Ground Level | Office | 3.4 m | 2.34 m | 3.4 m x 2.34 m |
Widad Hjiaj
Salesperson
2320 Bloor Street West
Toronto, Ontario M6S 1P2

