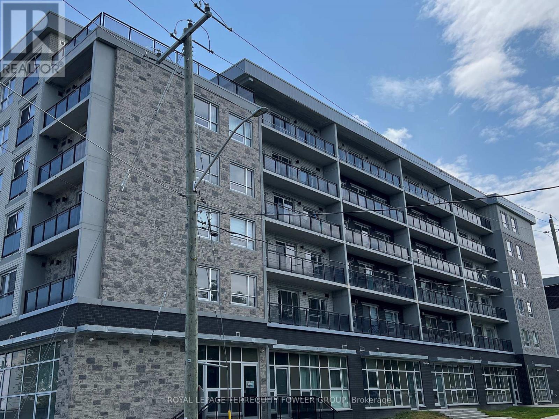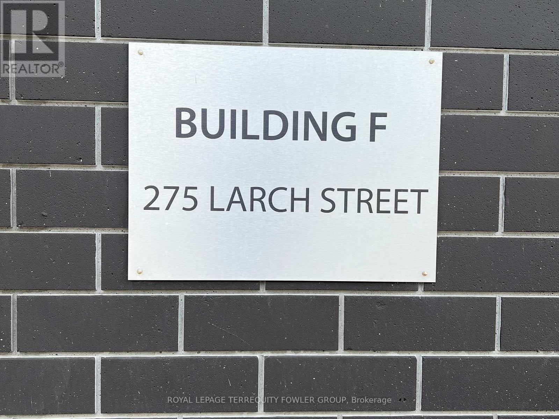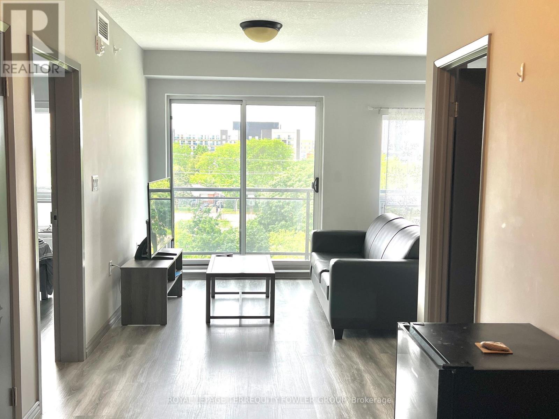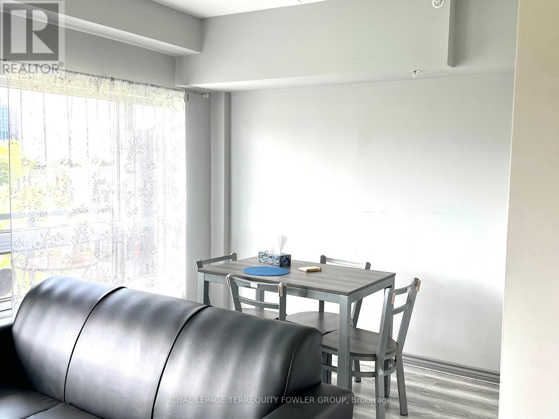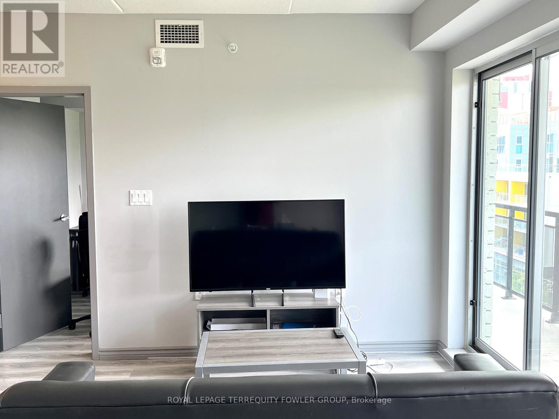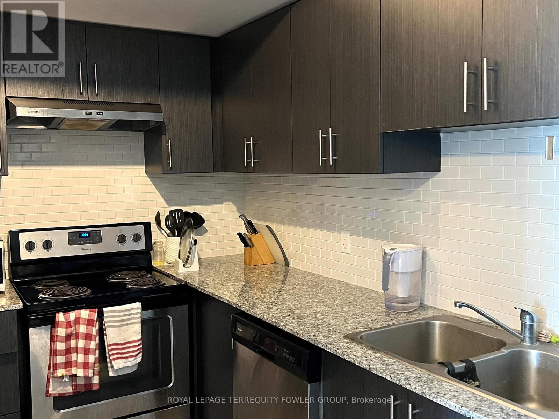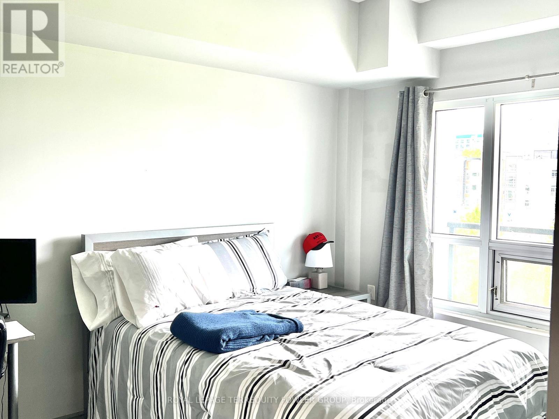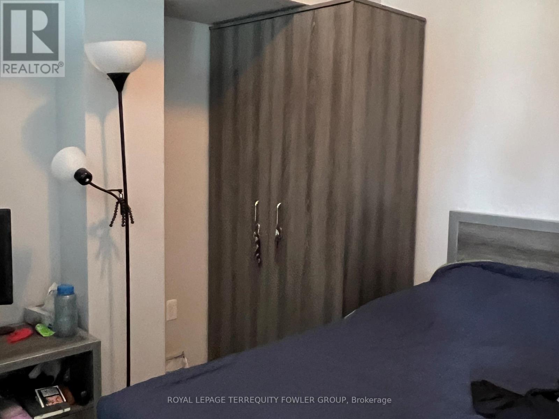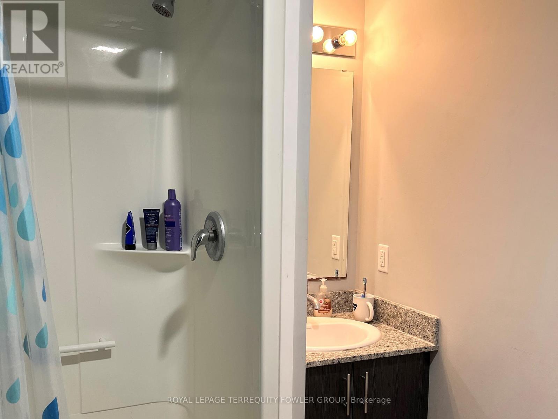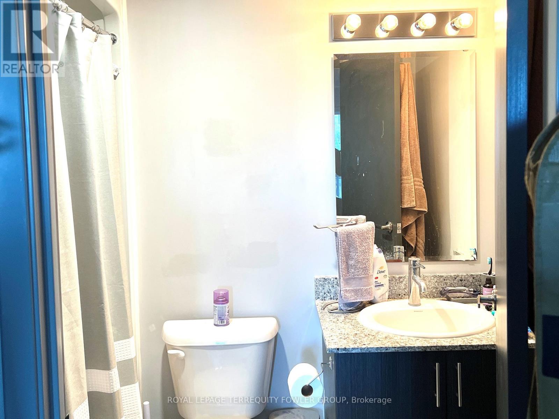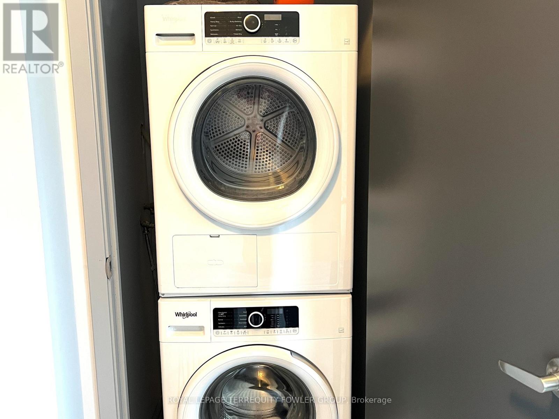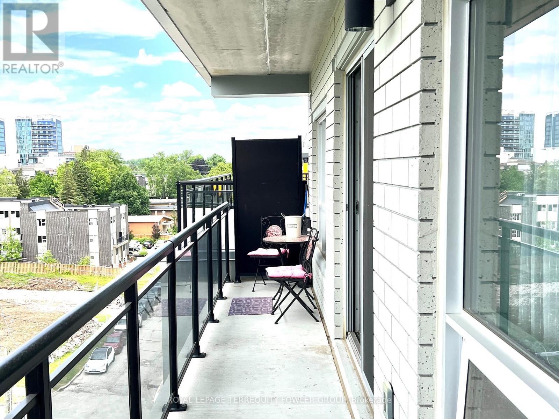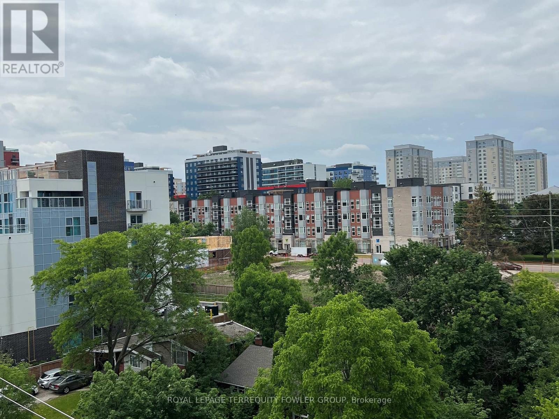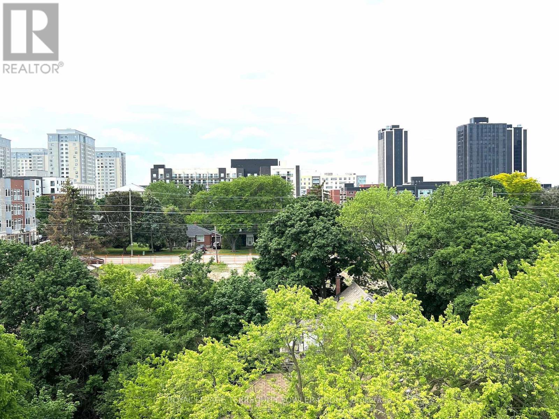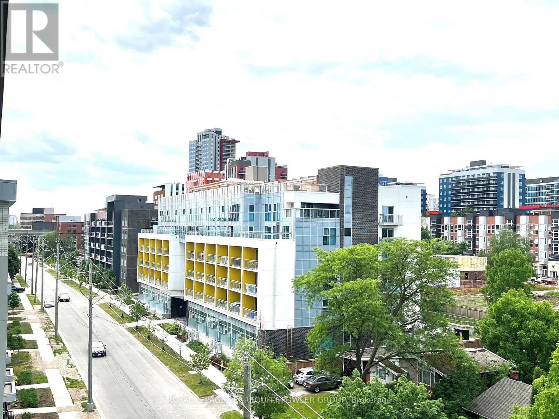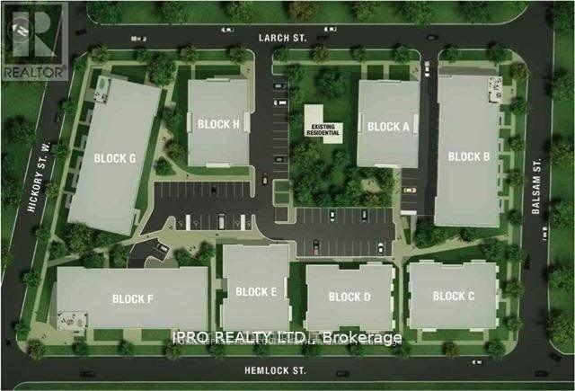606 - 275 Larch Street Waterloo, Ontario N2L 3R2
$2,300 Monthly
Stylish top-floor corner unit at 275 Larch Street offering peace, privacy, and premium furnishings throughout. Spacious open-concept layout with modern finishes, large windows, and balcony allowing plenty of natural light. Two well-sized bedrooms including a primary with ensuite bath. Underground parking spot included-an exceptional perk rarely found nearby, keeping your vehicle protected year-round. Fully furnished with 5 appliances, couch, beds, desks & chairs. Steps to Laurier, University of Waterloo, and Conestoga College. Ideal turnkey option for, students, or young professionals. Included : Laundry, S/S Appliances, Microwave, Two Beds, Two Desks With Chairs. 1 Underground Parking Building Insurance, Common Elements, Heat, Central Air Conditioning (id:60365)
Property Details
| MLS® Number | X12503650 |
| Property Type | Single Family |
| CommunityFeatures | Pets Allowed With Restrictions |
| Features | Balcony, Carpet Free |
| ParkingSpaceTotal | 1 |
Building
| BathroomTotal | 2 |
| BedroomsAboveGround | 2 |
| BedroomsTotal | 2 |
| Appliances | Dishwasher, Dryer, Furniture, Stove, Washer, Refrigerator |
| BasementType | None |
| CoolingType | Central Air Conditioning |
| ExteriorFinish | Brick |
| FlooringType | Laminate |
| HeatingFuel | Natural Gas |
| HeatingType | Forced Air |
| SizeInterior | 700 - 799 Sqft |
| Type | Apartment |
Parking
| Underground | |
| Garage |
Land
| Acreage | No |
Rooms
| Level | Type | Length | Width | Dimensions |
|---|---|---|---|---|
| Flat | Kitchen | 3.44 m | 1.9 m | 3.44 m x 1.9 m |
| Flat | Living Room | 4.9 m | 3.01 m | 4.9 m x 3.01 m |
| Flat | Dining Room | 4.9 m | 3.01 m | 4.9 m x 3.01 m |
| Flat | Bedroom | 3.66 m | 2.72 m | 3.66 m x 2.72 m |
| Flat | Bedroom 2 | 2.98 m | 2.61 m | 2.98 m x 2.61 m |
https://www.realtor.ca/real-estate/29061274/606-275-larch-street-waterloo
Ross Fowler
Broker of Record
95 Queen St S. Unit A
Mississauga, Ontario L5M 1K7

