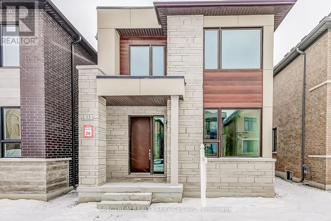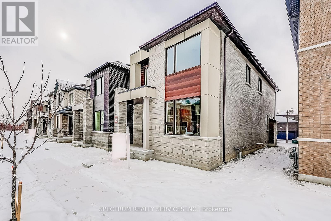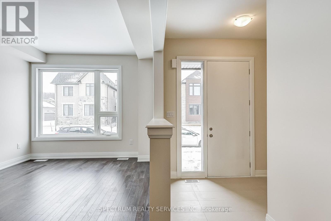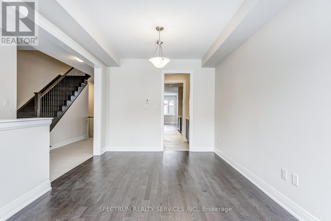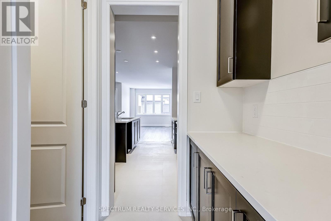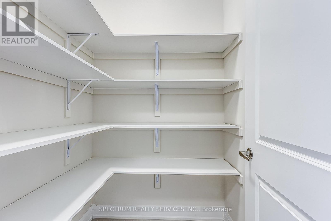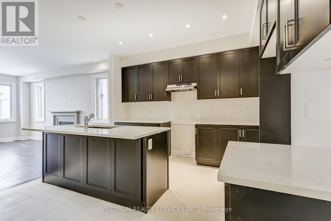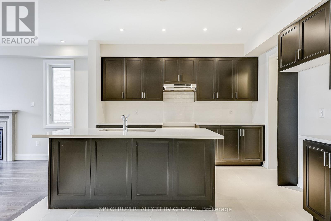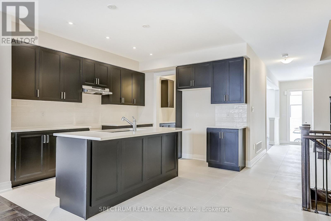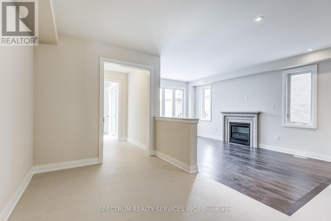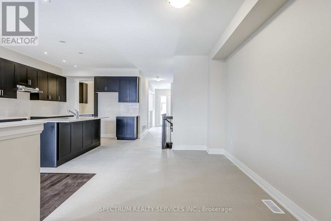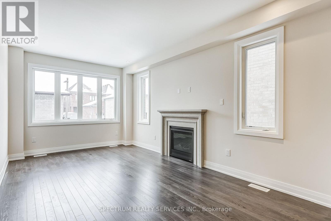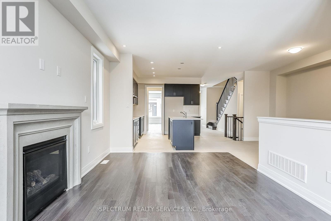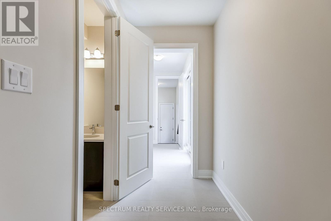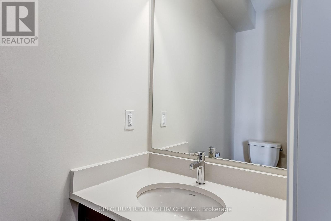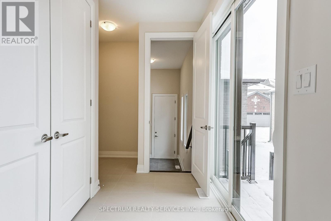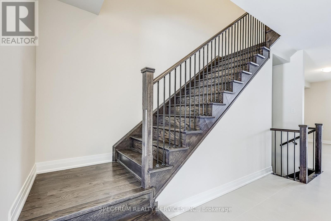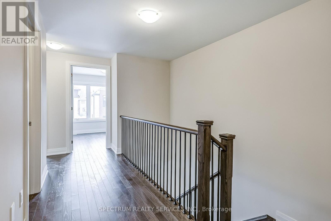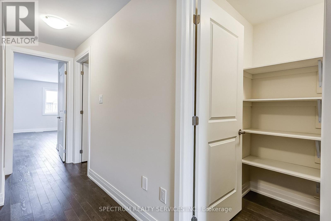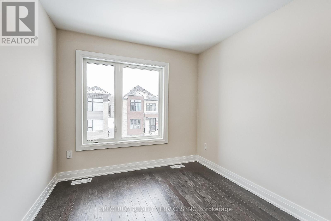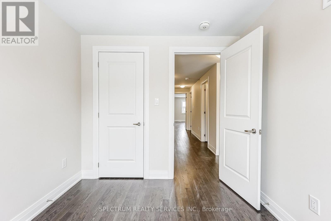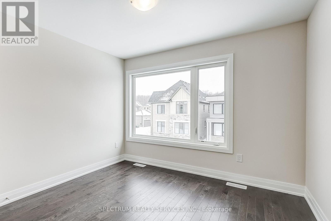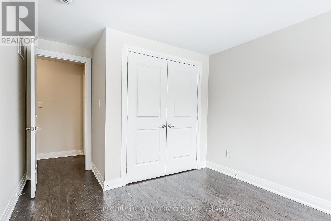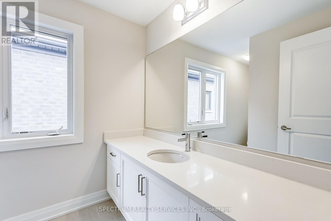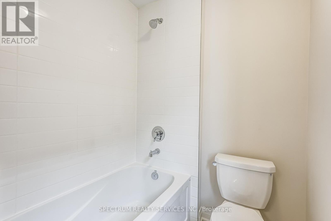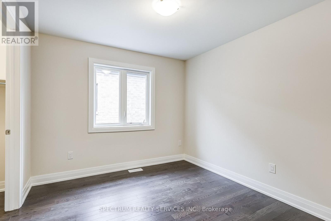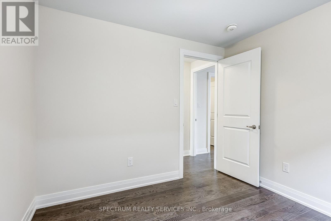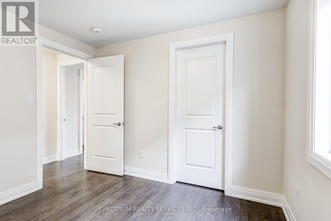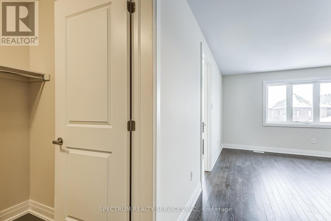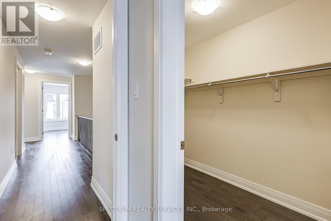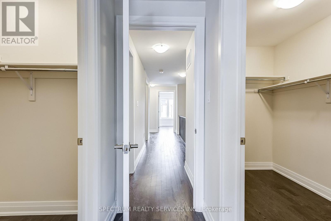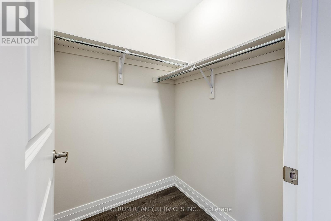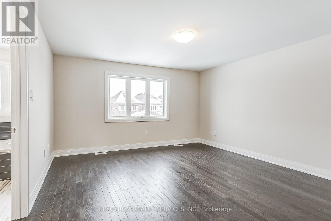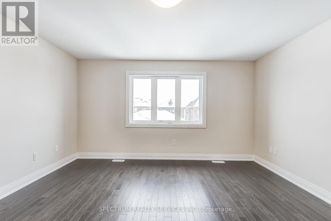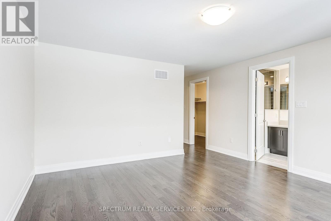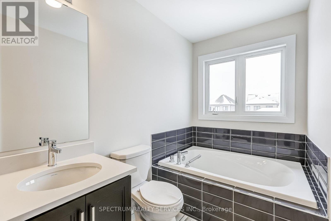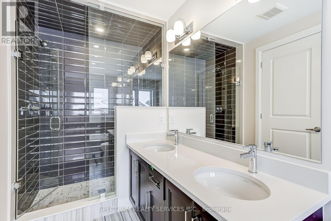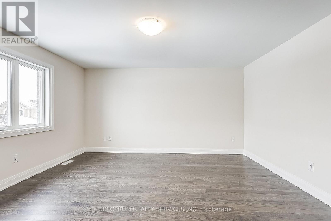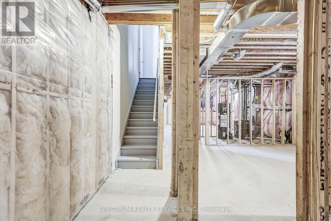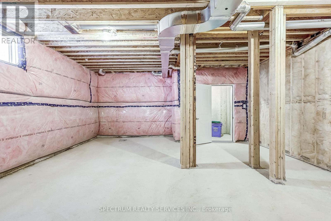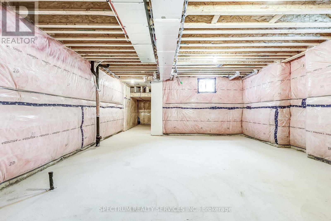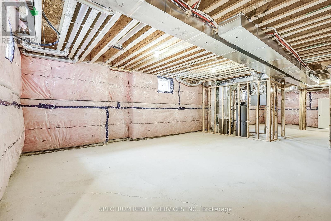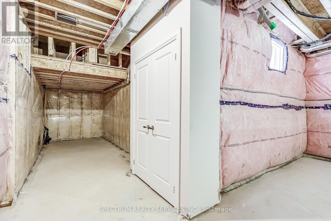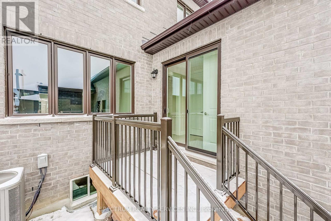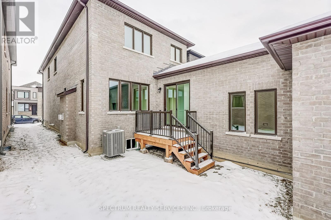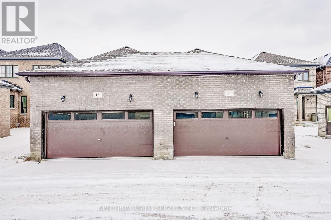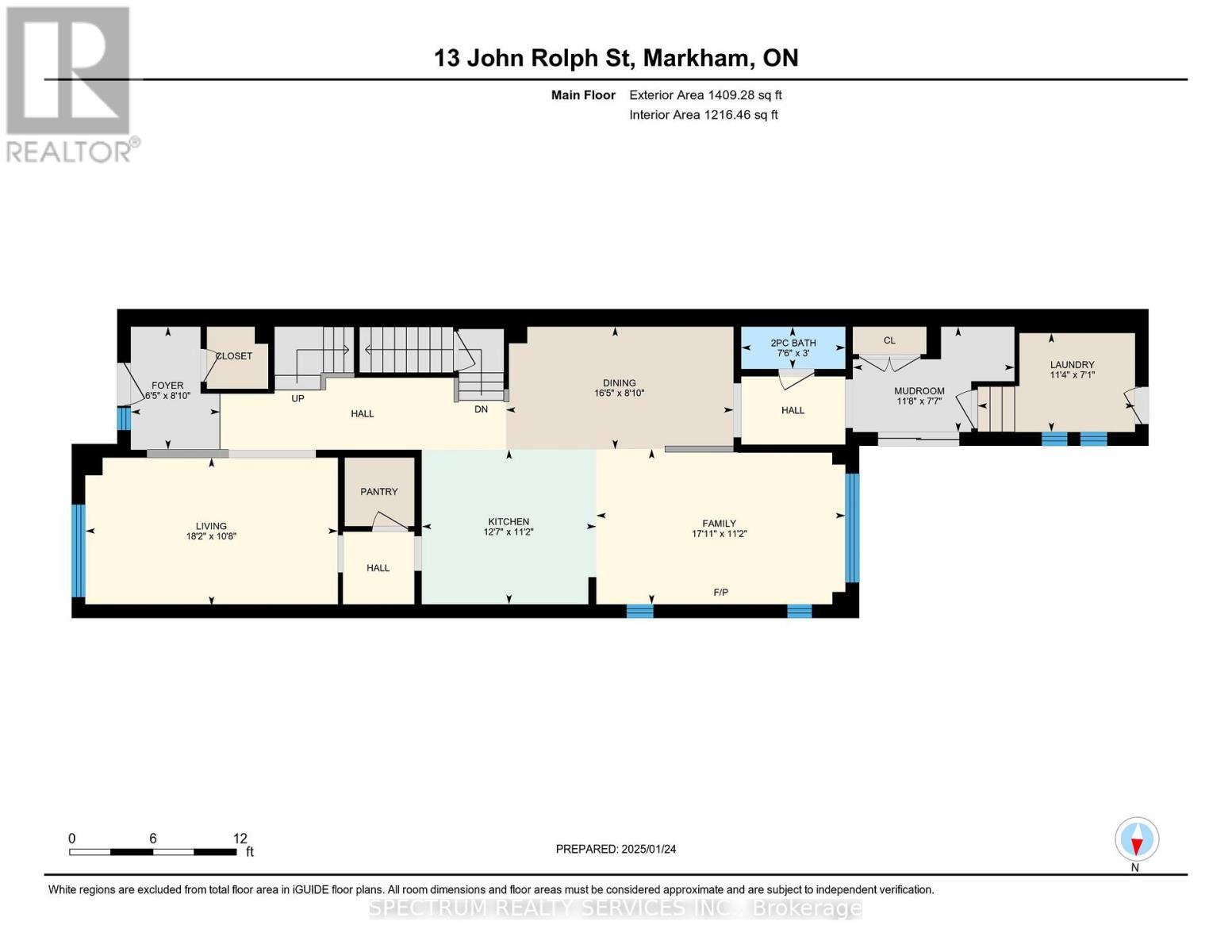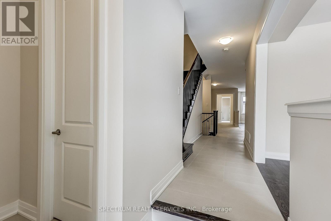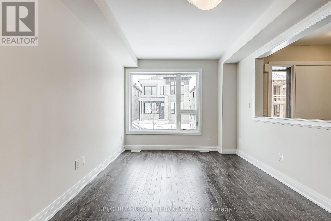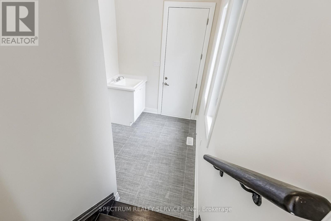13 John Rolph Street Markham, Ontario L6B 1R8
4 Bedroom
3 Bathroom
2500 - 3000 sqft
Fireplace
Central Air Conditioning
Forced Air
$1,500,000
Brand New Quality Lindvest Built Single Detached Home in South Cornell. This home features a double car garage with many upgrades such as hardwood floors on main and second floor, oak stained staircase, granite in kitchen and backsplash, granite in bathrooms, 200 amp, A/C, upgraded trim and baseboards, 9ft floor and smooth ceiling on main floor, and many more. Full Tarion Warranty. (id:60365)
Property Details
| MLS® Number | N12504052 |
| Property Type | Single Family |
| Community Name | Cornell |
| AmenitiesNearBy | Hospital, Public Transit, Schools |
| EquipmentType | Water Heater |
| Features | Carpet Free |
| ParkingSpaceTotal | 2 |
| RentalEquipmentType | Water Heater |
Building
| BathroomTotal | 3 |
| BedroomsAboveGround | 4 |
| BedroomsTotal | 4 |
| Age | New Building |
| BasementDevelopment | Unfinished |
| BasementType | N/a (unfinished) |
| ConstructionStyleAttachment | Detached |
| CoolingType | Central Air Conditioning |
| ExteriorFinish | Brick, Stone |
| FireplacePresent | Yes |
| FlooringType | Hardwood, Ceramic |
| FoundationType | Concrete |
| HalfBathTotal | 1 |
| HeatingFuel | Natural Gas |
| HeatingType | Forced Air |
| StoriesTotal | 2 |
| SizeInterior | 2500 - 3000 Sqft |
| Type | House |
| UtilityWater | Municipal Water |
Parking
| Attached Garage | |
| Garage |
Land
| Acreage | No |
| LandAmenities | Hospital, Public Transit, Schools |
| Sewer | Sanitary Sewer |
| SizeDepth | 29.95 M |
| SizeFrontage | 8.59 M |
| SizeIrregular | 8.6 X 30 M |
| SizeTotalText | 8.6 X 30 M |
Rooms
| Level | Type | Length | Width | Dimensions |
|---|---|---|---|---|
| Second Level | Primary Bedroom | 4.54 m | 4.3 m | 4.54 m x 4.3 m |
| Second Level | Bedroom 2 | 3.35 m | 2.73 m | 3.35 m x 2.73 m |
| Second Level | Bedroom 3 | 3.21 m | 3.03 m | 3.21 m x 3.03 m |
| Second Level | Bedroom 4 | 3.21 m | 3.03 m | 3.21 m x 3.03 m |
| Main Level | Kitchen | 4.18 m | 3.81 m | 4.18 m x 3.81 m |
| Main Level | Family Room | 5.45 m | 3.33 m | 5.45 m x 3.33 m |
| Main Level | Living Room | 5.45 m | 1.6 m | 5.45 m x 1.6 m |
| Main Level | Dining Room | 5.45 m | 1.6 m | 5.45 m x 1.6 m |
| Main Level | Eating Area | 4.85 m | 2.45 m | 4.85 m x 2.45 m |
https://www.realtor.ca/real-estate/29061396/13-john-rolph-street-markham-cornell-cornell
Jennifer Petrovich
Salesperson
Spectrum Realty Services Inc.
8400 Jane St., Unit 9
Concord, Ontario L4K 4L8
8400 Jane St., Unit 9
Concord, Ontario L4K 4L8
Marco Bozzo
Salesperson
Spectrum Realty Services Inc.
8400 Jane St., Unit 9
Concord, Ontario L4K 4L8
8400 Jane St., Unit 9
Concord, Ontario L4K 4L8

