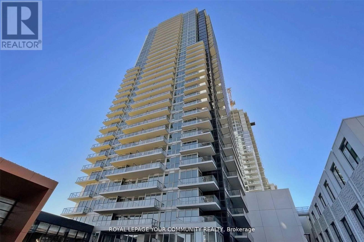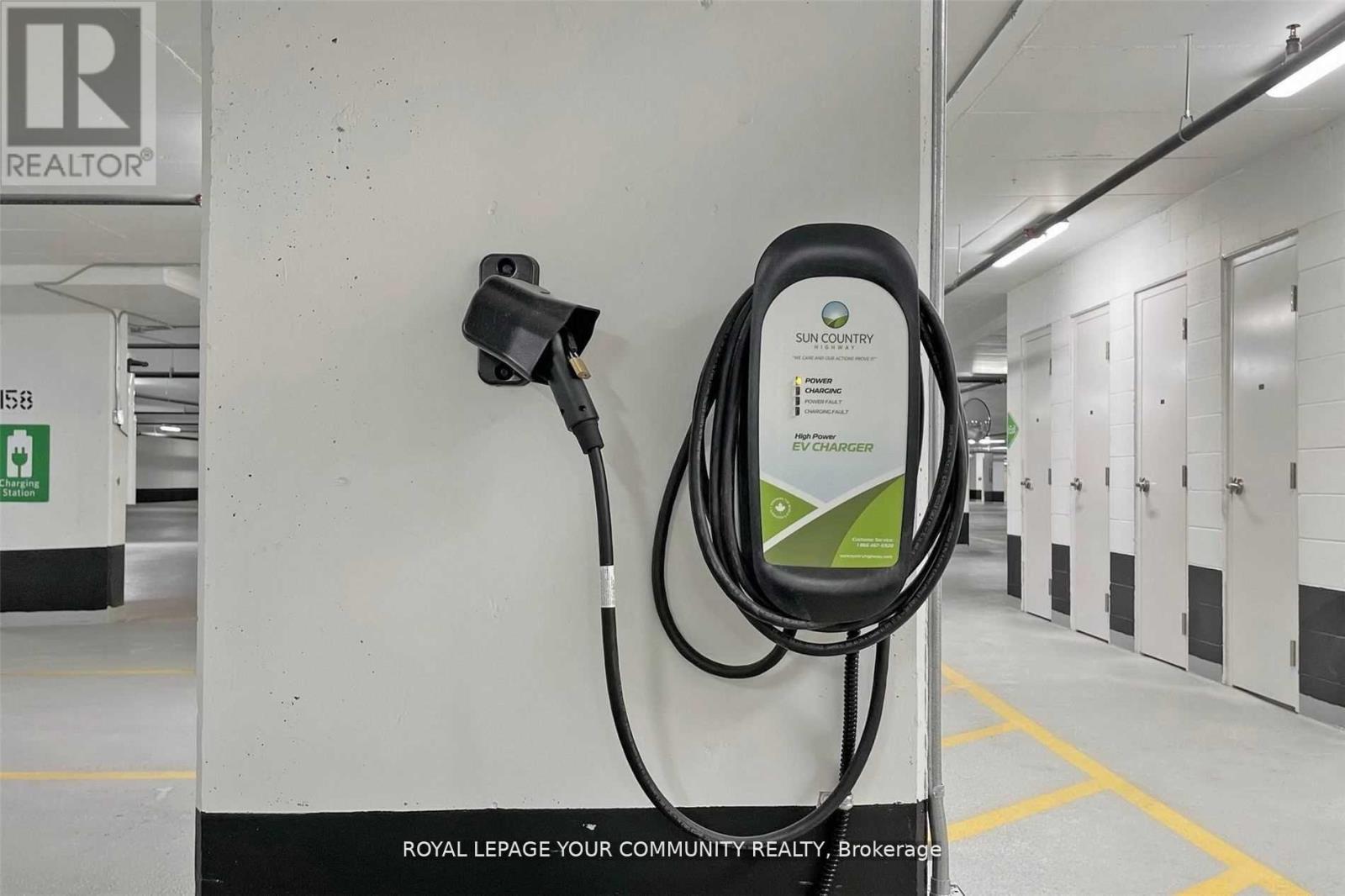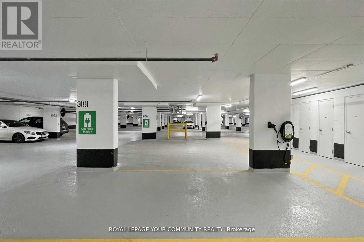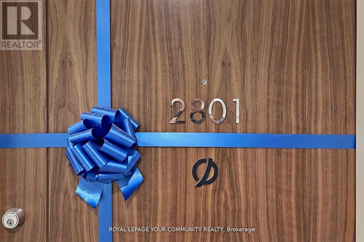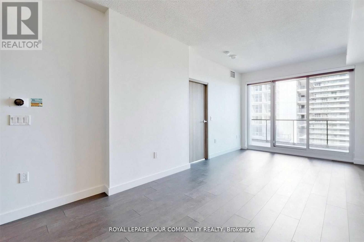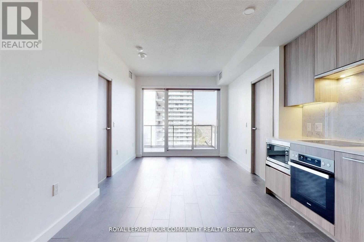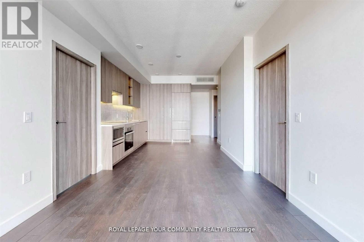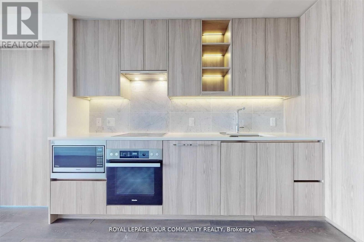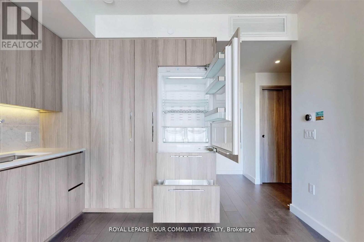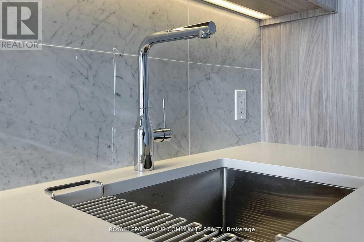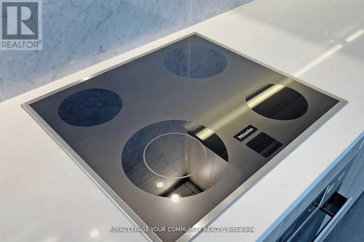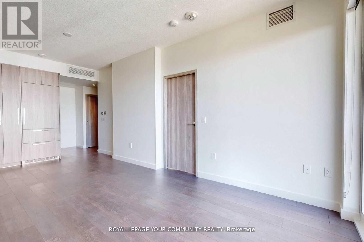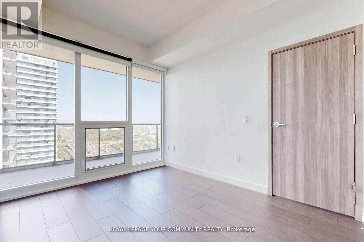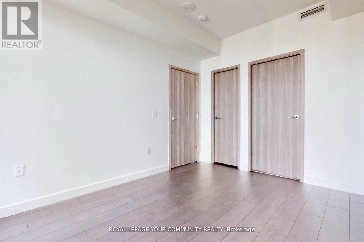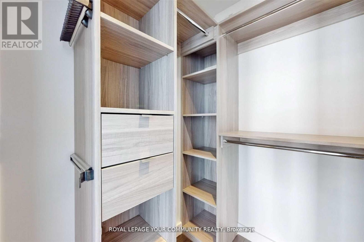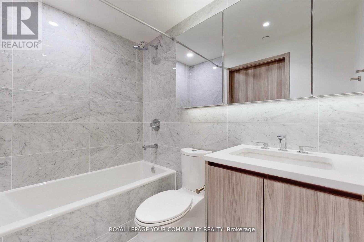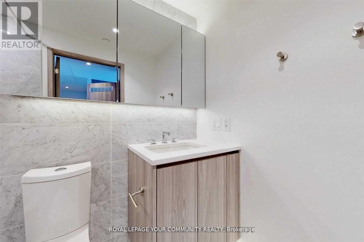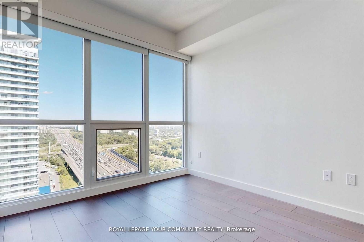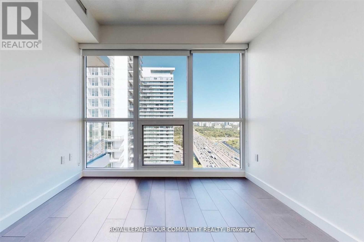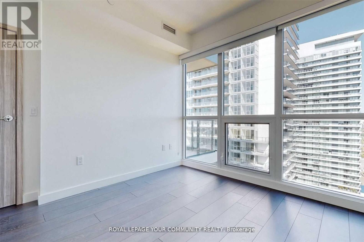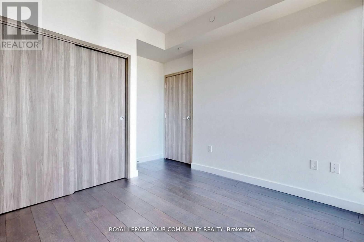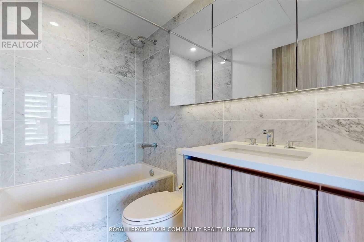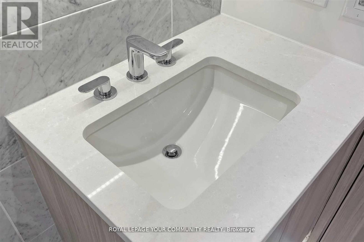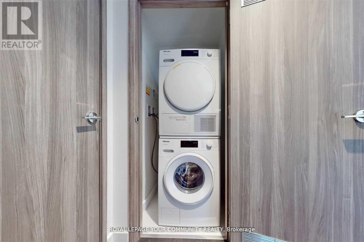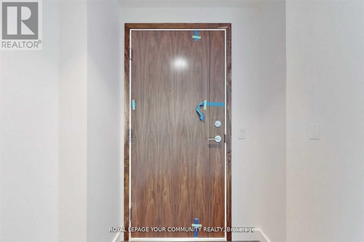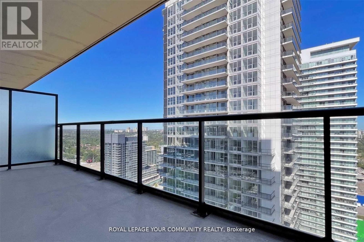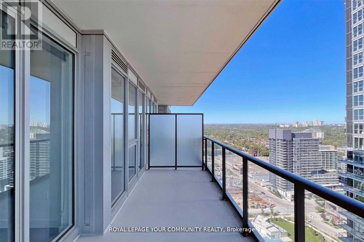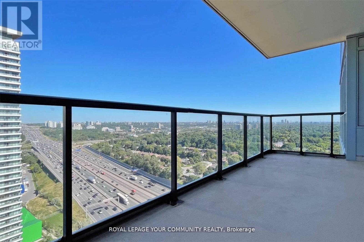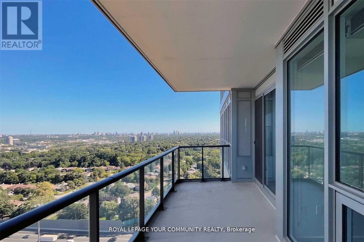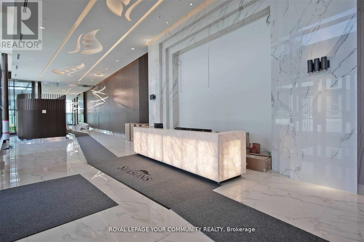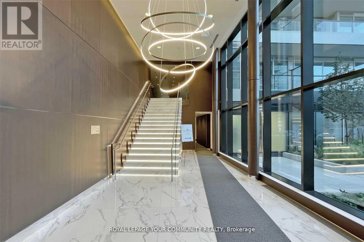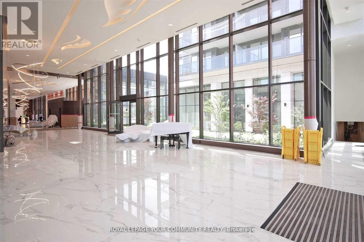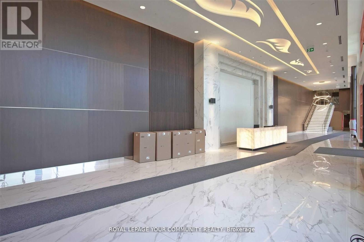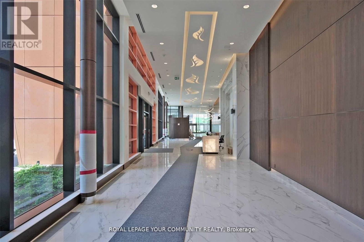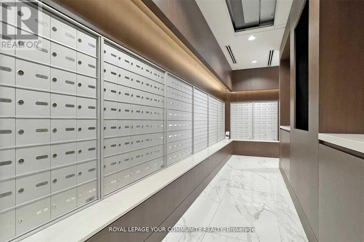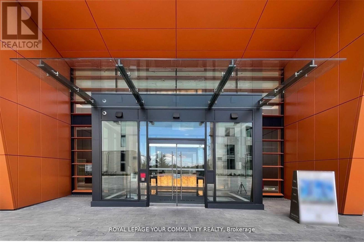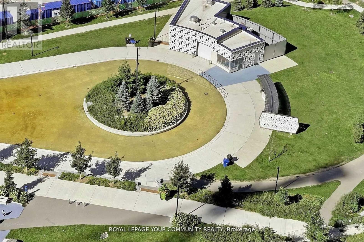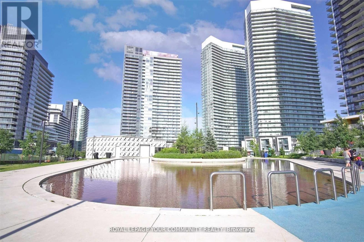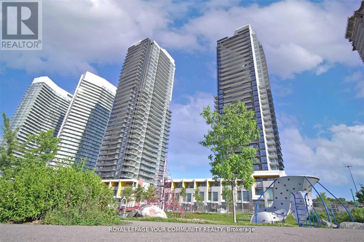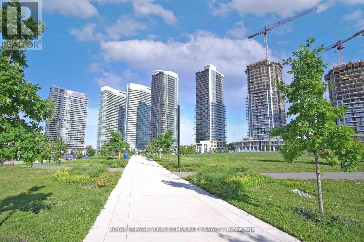2801 - 85 Mcmahon Drive Toronto, Ontario M2K 0H1
2 Bedroom
2 Bathroom
700 - 799 sqft
Indoor Pool
Central Air Conditioning
Forced Air
$3,300 Monthly
Well-Appointed,Seasons Ii Condo, Featuring 2 Beds & 2 Baths Near Sheppard & Leslie, Located In Concord Park Place Community. Boasts 9 Feet Ceiling, Built In Integrated Appliances, Floor-To-Ceiling Windows, Built-In Designer Cabinetry And More. Walking Distance To Subway, Mins To 401 Highway, 404 Highway, Subway, Go Train Station, Ikea, Canadian Tire, Bayview Village & Fairview Mall... 750 S.F. Suite Area+138 Balcony Area. One Ev Parking & One Locker Included. (id:60365)
Property Details
| MLS® Number | C12504178 |
| Property Type | Single Family |
| Community Name | Bayview Village |
| AmenitiesNearBy | Hospital, Park, Public Transit, Schools |
| CommunityFeatures | Pets Allowed With Restrictions, Community Centre |
| Features | Balcony, Carpet Free, In Suite Laundry |
| ParkingSpaceTotal | 1 |
| PoolType | Indoor Pool |
Building
| BathroomTotal | 2 |
| BedroomsAboveGround | 2 |
| BedroomsTotal | 2 |
| Age | 0 To 5 Years |
| Amenities | Car Wash, Security/concierge, Exercise Centre, Party Room, Visitor Parking, Storage - Locker |
| Appliances | Oven - Built-in, Range, Window Coverings |
| BasementType | None |
| CoolingType | Central Air Conditioning |
| ExteriorFinish | Concrete |
| FlooringType | Laminate |
| HeatingFuel | Natural Gas |
| HeatingType | Forced Air |
| SizeInterior | 700 - 799 Sqft |
| Type | Apartment |
Parking
| Underground | |
| Garage |
Land
| Acreage | No |
| LandAmenities | Hospital, Park, Public Transit, Schools |
Rooms
| Level | Type | Length | Width | Dimensions |
|---|---|---|---|---|
| Flat | Living Room | 3.1 m | 2.93 m | 3.1 m x 2.93 m |
| Flat | Kitchen | 3.41 m | 3.1 m | 3.41 m x 3.1 m |
| Flat | Dining Room | 3.41 m | 3.1 m | 3.41 m x 3.1 m |
| Flat | Primary Bedroom | 3.49 m | 2.89 m | 3.49 m x 2.89 m |
| Flat | Bedroom 2 | 3.62 m | 2.83 m | 3.62 m x 2.83 m |
Christine Hwang
Broker
Royal LePage Your Community Realty
8854 Yonge Street
Richmond Hill, Ontario L4C 0T4
8854 Yonge Street
Richmond Hill, Ontario L4C 0T4

