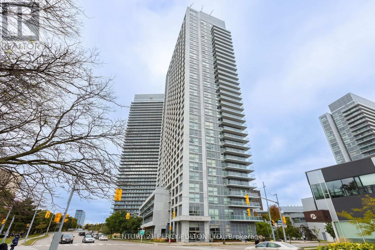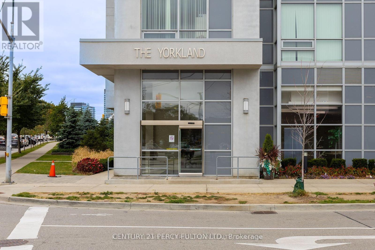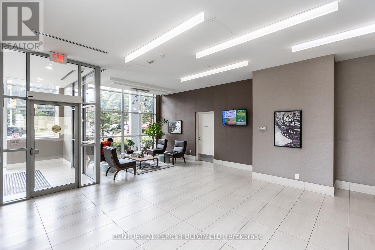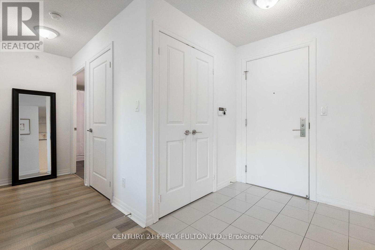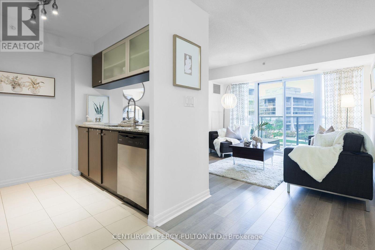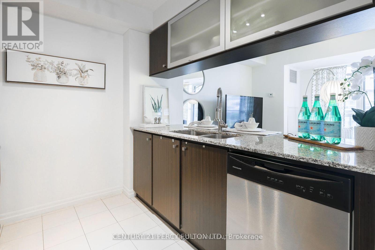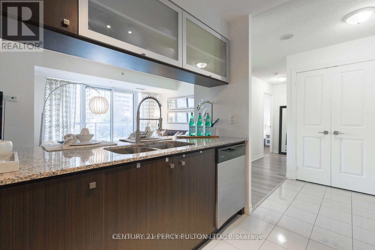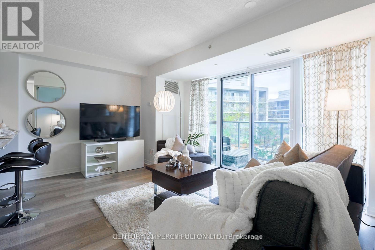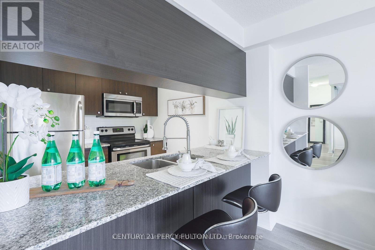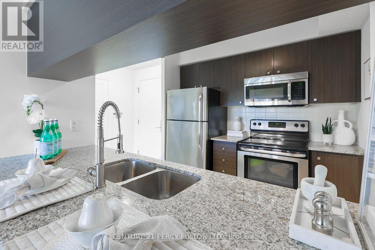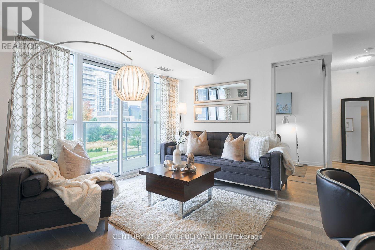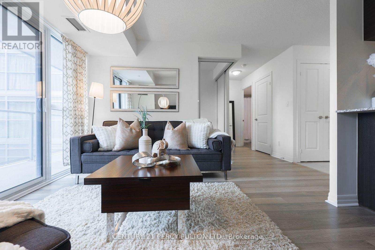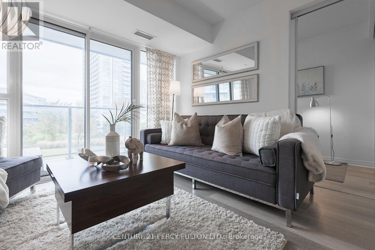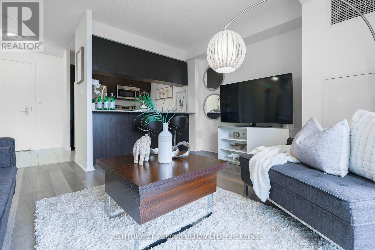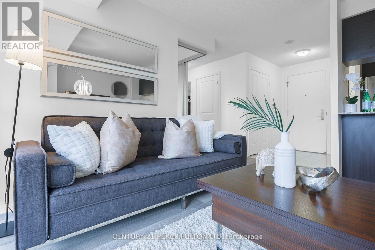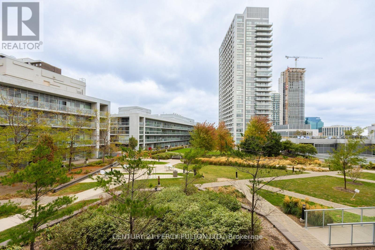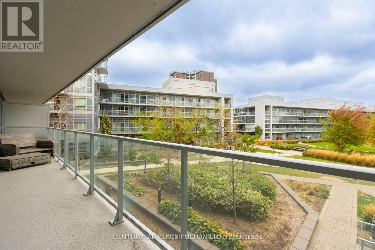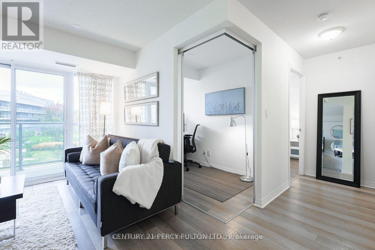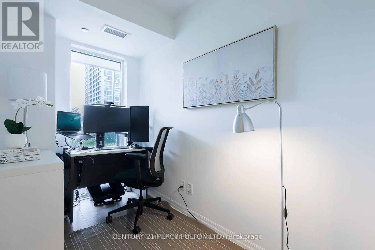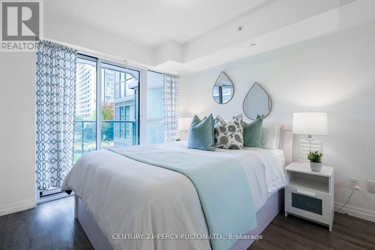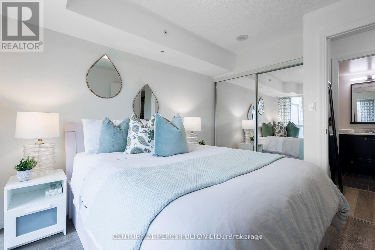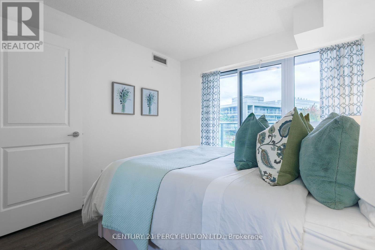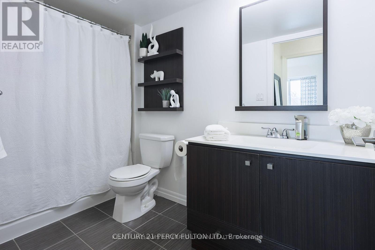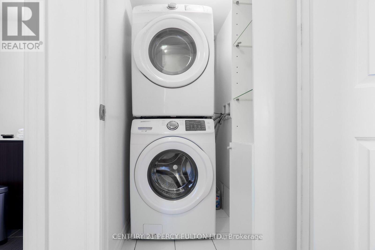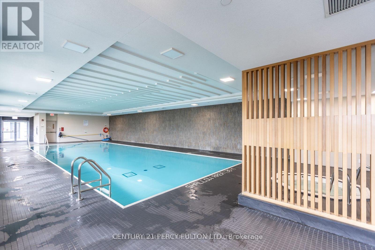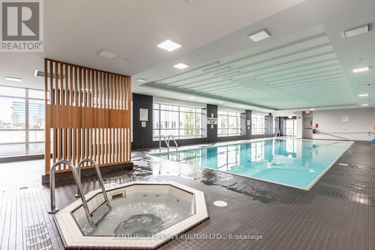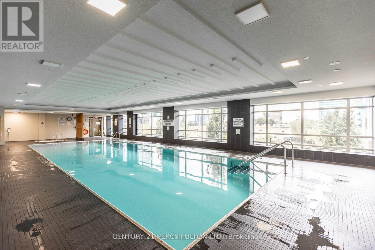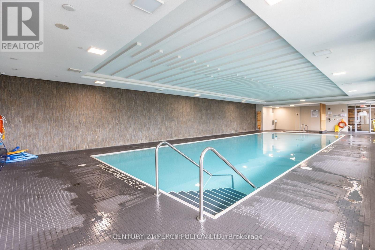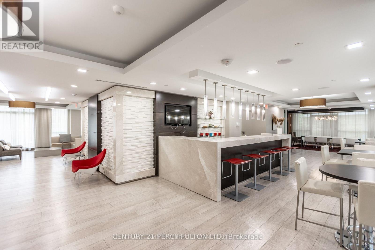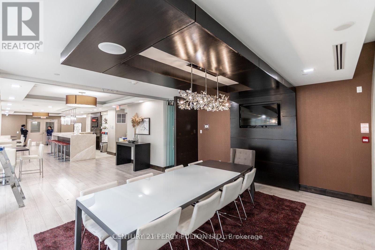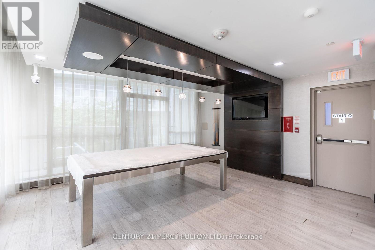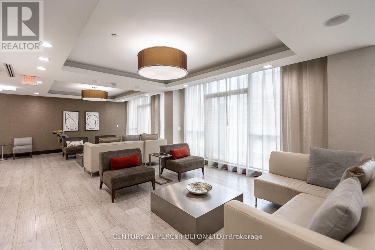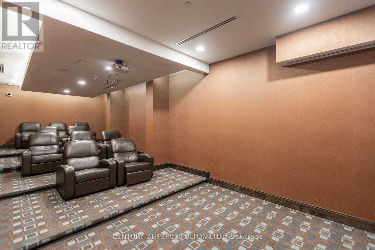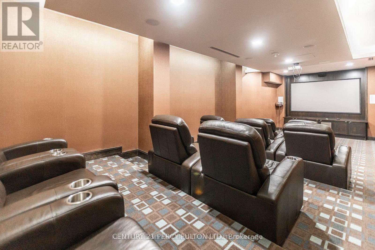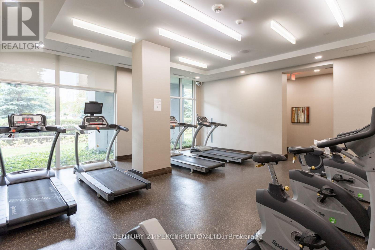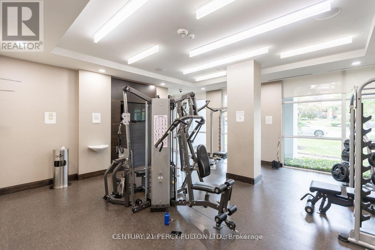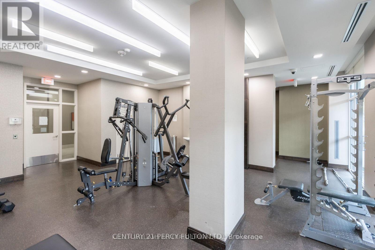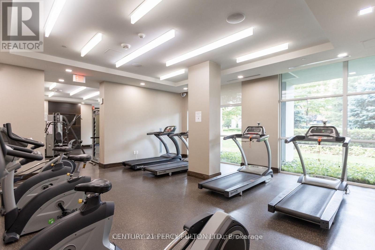207 - 275 Yorkland Road Toronto, Ontario M2J 0B4
$2,450 Monthly
Welcome to this stunning 1-bedroom + den suite at 275 Yorkland Rd - beautifully maintained with modern finishes and an open-concept layout. This bright and airy unit offers floor-to-ceiling windows and abundant natural light. Enjoy a spacious balcony overlooking the quiet, peaceful courtyard - perfect for relaxing or working outdoors.A rare feature in the building: the den includes a window and sliding door, offering privacy and natural light - ideal as a second bedroom, office, or nursery.Located in an unbeatable Don Mills & Sheppard neighbourhood - steps to TTC subway, FreshCo, Fairview Mall, shops, restaurants, parks, and recreation centres. Minutes to Highways 401/404/DVP for effortless commuting.The building offers fantastic amenities including a 24-hour concierge, fitness centre, indoor pool, sauna, and a free peak-hours shuttle service.Everything you need is right at your doorstep - truly a condo that has it all! (id:60365)
Property Details
| MLS® Number | C12504202 |
| Property Type | Single Family |
| Community Name | Henry Farm |
| AmenitiesNearBy | Hospital, Park, Public Transit, Schools |
| CommunityFeatures | Pets Not Allowed |
| Features | Balcony |
| ParkingSpaceTotal | 1 |
| PoolType | Indoor Pool |
| ViewType | View |
Building
| BathroomTotal | 1 |
| BedroomsAboveGround | 1 |
| BedroomsBelowGround | 1 |
| BedroomsTotal | 2 |
| Amenities | Car Wash, Security/concierge, Exercise Centre, Party Room, Storage - Locker |
| Appliances | Dryer, Microwave, Stove, Washer, Refrigerator |
| BasementType | None |
| CoolingType | Central Air Conditioning |
| ExteriorFinish | Concrete |
| FlooringType | Tile, Laminate |
| HeatingFuel | Natural Gas |
| HeatingType | Forced Air |
| SizeInterior | 600 - 699 Sqft |
| Type | Apartment |
Parking
| Underground | |
| Garage |
Land
| Acreage | No |
| LandAmenities | Hospital, Park, Public Transit, Schools |
Rooms
| Level | Type | Length | Width | Dimensions |
|---|---|---|---|---|
| Flat | Kitchen | 2.56 m | 2.89 m | 2.56 m x 2.89 m |
| Flat | Living Room | 4.39 m | 3.08 m | 4.39 m x 3.08 m |
| Flat | Primary Bedroom | 3.01 m | 2.78 m | 3.01 m x 2.78 m |
| Flat | Den | 1.68 m | 2.96 m | 1.68 m x 2.96 m |
https://www.realtor.ca/real-estate/29061634/207-275-yorkland-road-toronto-henry-farm-henry-farm
Cicy Joseph
Salesperson
2911 Kennedy Road
Toronto, Ontario M1V 1S8

