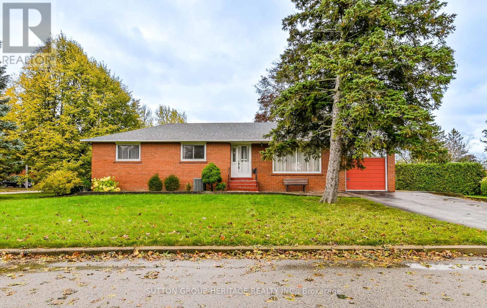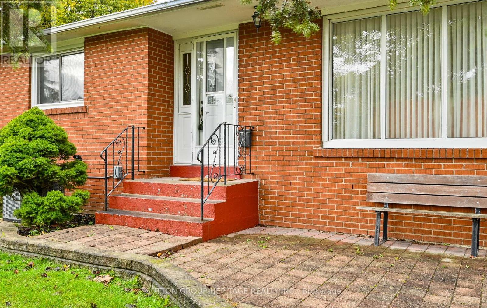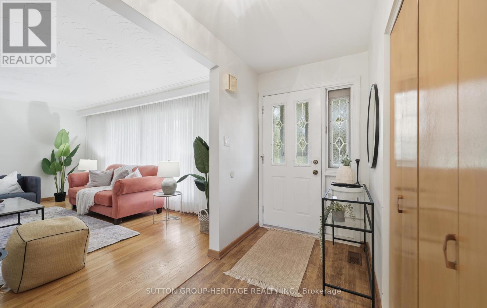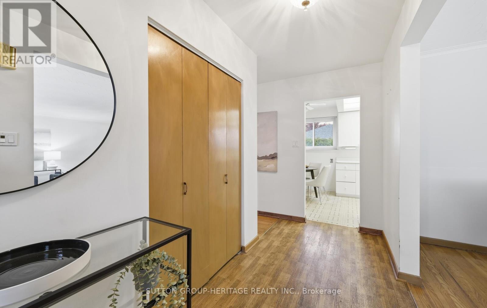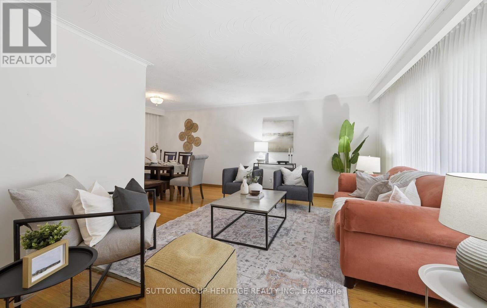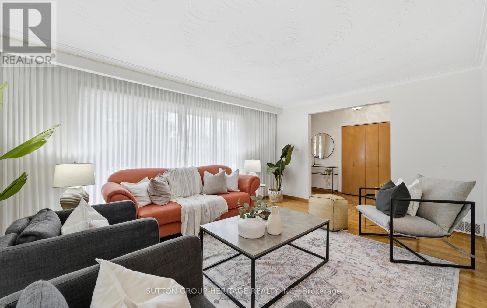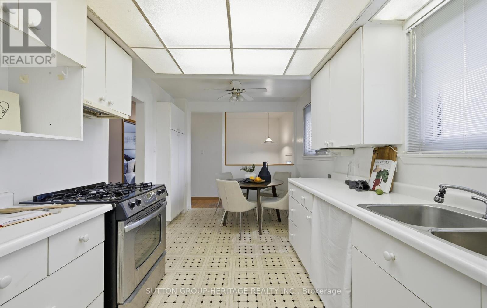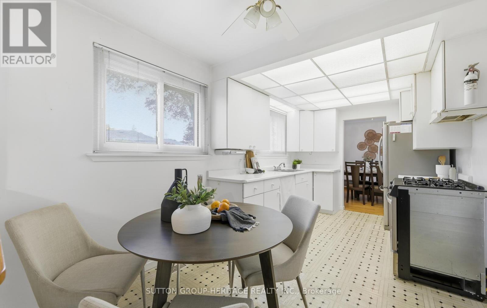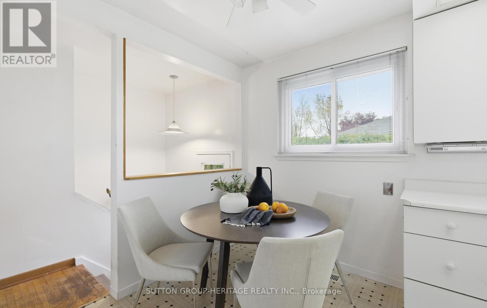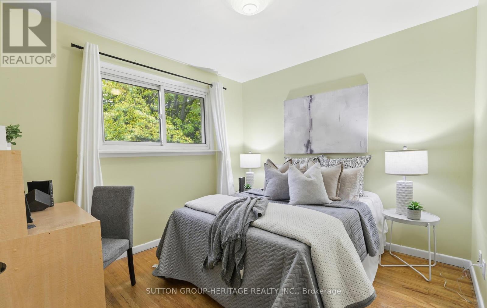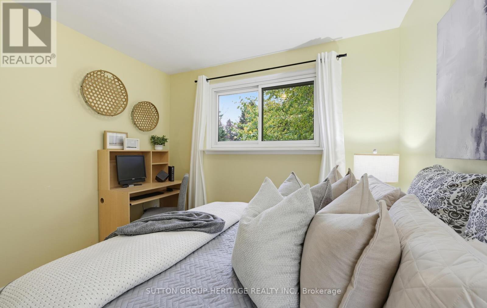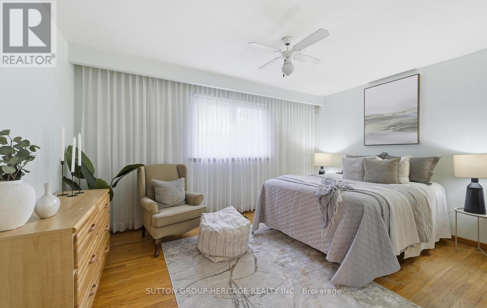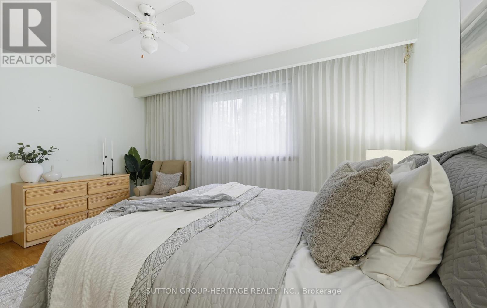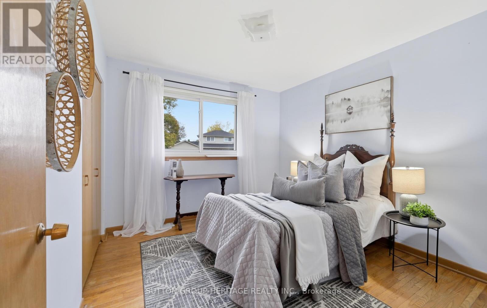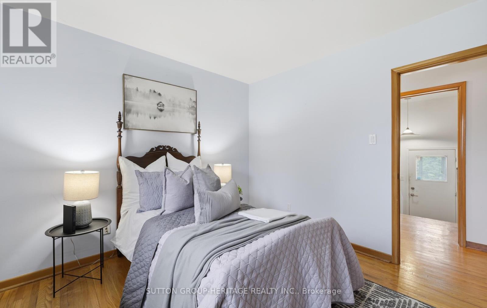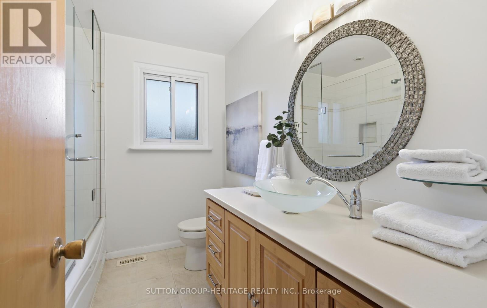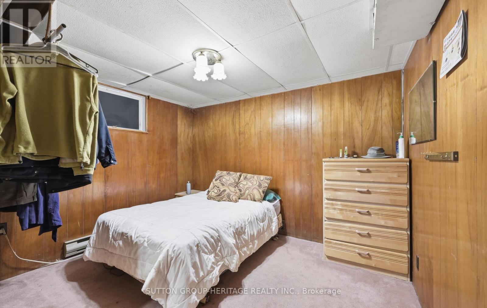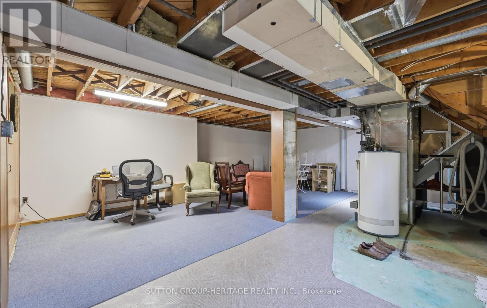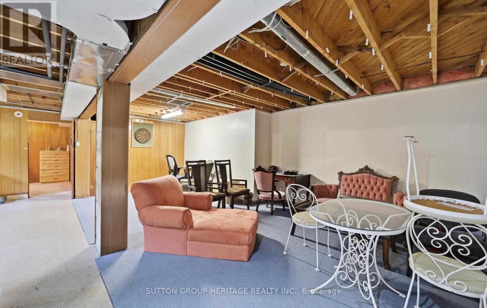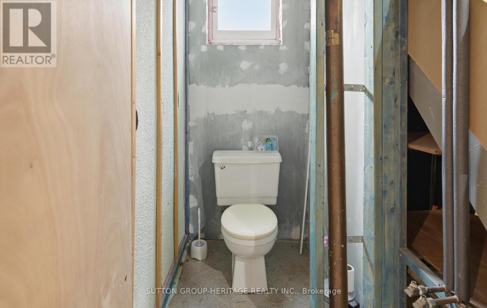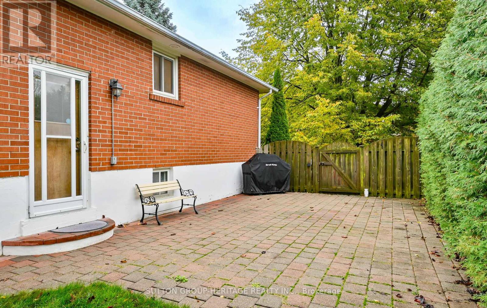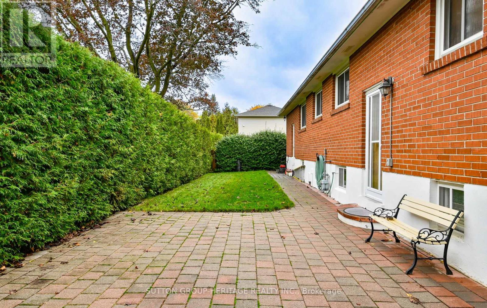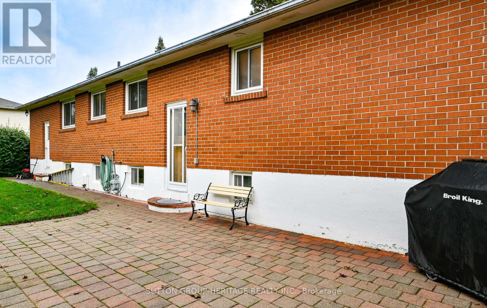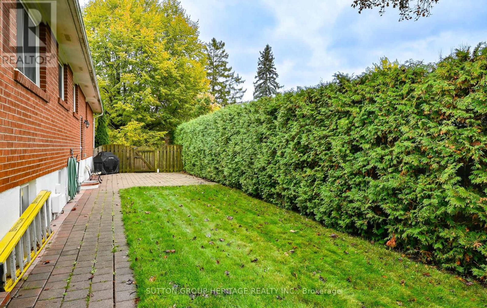40 Hills Road Ajax, Ontario L1S 2W4
$899,900
Welcome to 40 Hills Road! - South Ajax Bungalow With Large Lot & Separate Entrance Prime South Ajax location with direct access to Southwood Park Public School and the waterfront trail system. This well-kept 3-bedroom bungalow sits on a large lot with no sidewalks and parking for up to 6 cars. Spacious main floor layout plus separate entrance to the basement with above-grade windows, offering great flexibility for extended or multi-generational living. Quiet, family-friendly street close to parks, community centre, hospital, shopping, public transit, and the GO Station. A great opportunity to own a solid detached home in a highly desired neighbourhood. Roof 2024 (id:60365)
Property Details
| MLS® Number | E12504120 |
| Property Type | Single Family |
| Community Name | South East |
| AmenitiesNearBy | Hospital, Park, Schools |
| Features | Conservation/green Belt |
| ParkingSpaceTotal | 7 |
| Structure | Patio(s) |
Building
| BathroomTotal | 2 |
| BedroomsAboveGround | 3 |
| BedroomsBelowGround | 1 |
| BedroomsTotal | 4 |
| Age | 51 To 99 Years |
| Appliances | Blinds, Water Heater |
| ArchitecturalStyle | Bungalow |
| BasementFeatures | Separate Entrance |
| BasementType | N/a |
| ConstructionStyleAttachment | Detached |
| CoolingType | Central Air Conditioning |
| ExteriorFinish | Brick |
| FlooringType | Vinyl, Hardwood |
| FoundationType | Poured Concrete |
| HalfBathTotal | 1 |
| HeatingFuel | Natural Gas |
| HeatingType | Forced Air |
| StoriesTotal | 1 |
| SizeInterior | 1100 - 1500 Sqft |
| Type | House |
| UtilityWater | Municipal Water |
Parking
| Garage |
Land
| Acreage | No |
| FenceType | Fenced Yard |
| LandAmenities | Hospital, Park, Schools |
| Sewer | Sanitary Sewer |
| SizeDepth | 65 Ft |
| SizeFrontage | 104 Ft |
| SizeIrregular | 104 X 65 Ft ; 130 Across Back 47 North East Corner |
| SizeTotalText | 104 X 65 Ft ; 130 Across Back 47 North East Corner |
| ZoningDescription | R1-a |
Rooms
| Level | Type | Length | Width | Dimensions |
|---|---|---|---|---|
| Basement | Other | 3.68 m | 2.97 m | 3.68 m x 2.97 m |
| Basement | Family Room | 7.45 m | 6.46 m | 7.45 m x 6.46 m |
| Basement | Recreational, Games Room | 3.73 m | 6.92 m | 3.73 m x 6.92 m |
| Basement | Bedroom 4 | 2.91 m | 3.38 m | 2.91 m x 3.38 m |
| Main Level | Foyer | 3.18 m | 3.14 m | 3.18 m x 3.14 m |
| Main Level | Kitchen | 2.81 m | 5.01 m | 2.81 m x 5.01 m |
| Main Level | Living Room | 5.42 m | 3.68 m | 5.42 m x 3.68 m |
| Main Level | Dining Room | 3.07 m | 3.14 m | 3.07 m x 3.14 m |
| Main Level | Primary Bedroom | 3.23 m | 4.39 m | 3.23 m x 4.39 m |
| Main Level | Bedroom 2 | 3.76 m | 2.9 m | 3.76 m x 2.9 m |
| Main Level | Bedroom 3 | 3.28 m | 3.09 m | 3.28 m x 3.09 m |
https://www.realtor.ca/real-estate/29061650/40-hills-road-ajax-south-east-south-east
Nicole Danielle Bafaro
Salesperson
300 Clements Road West
Ajax, Ontario L1S 3C6

