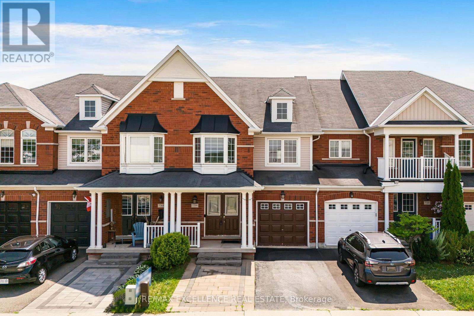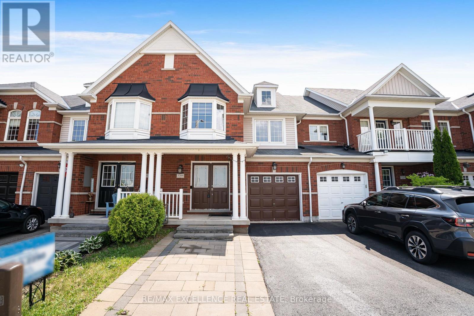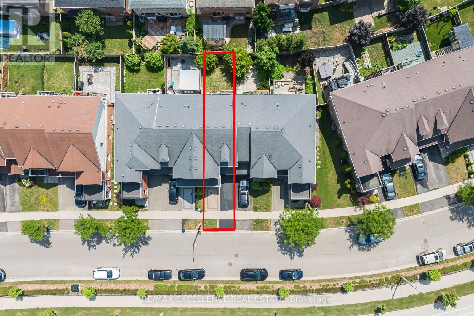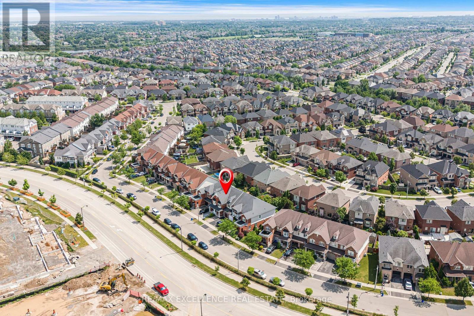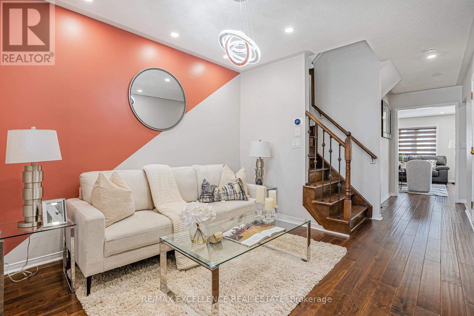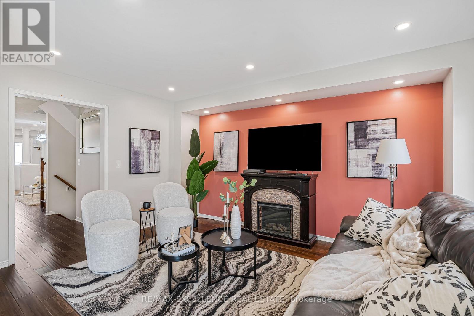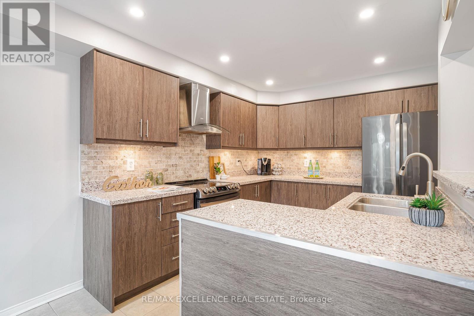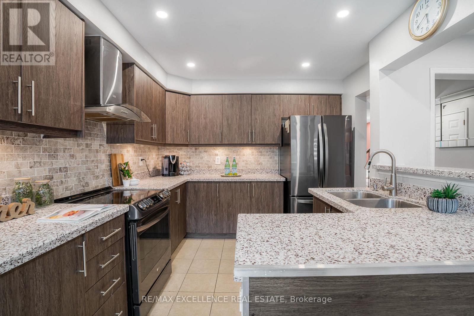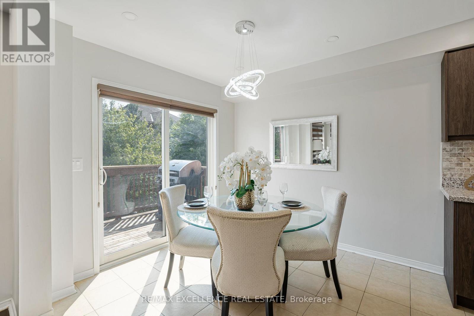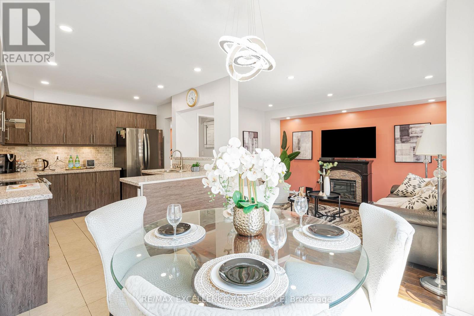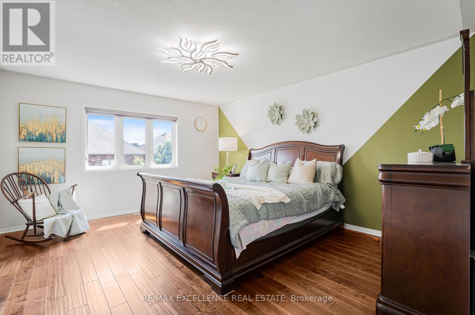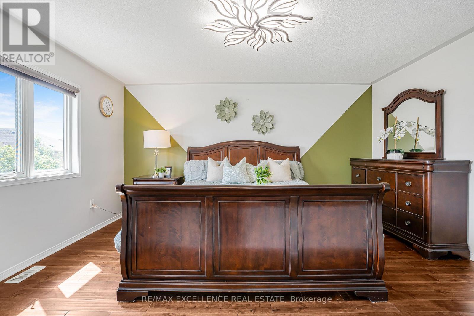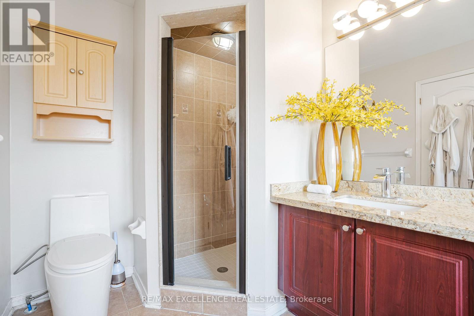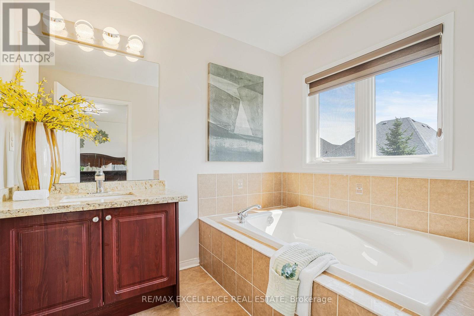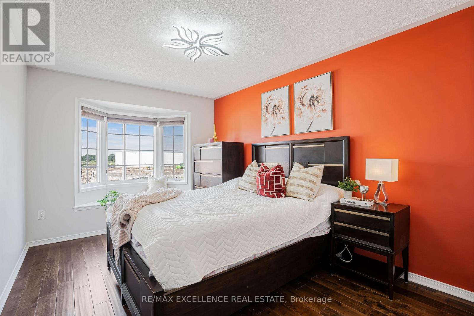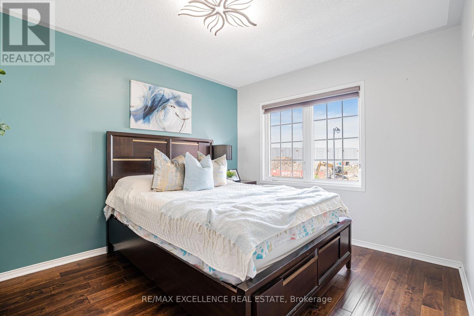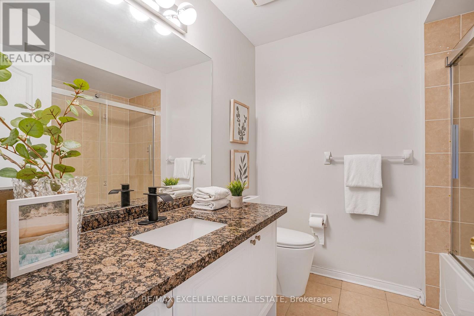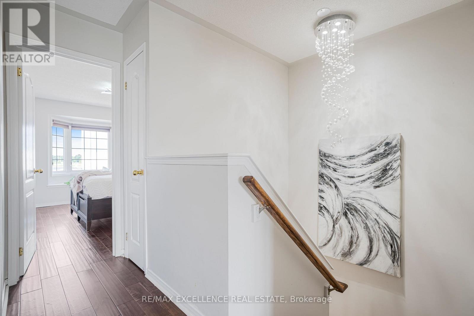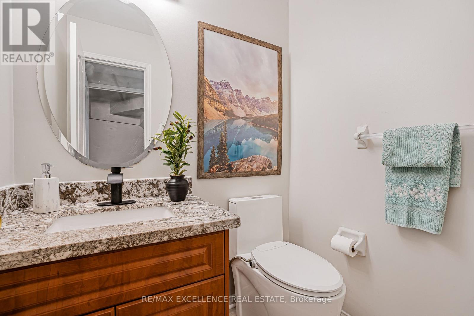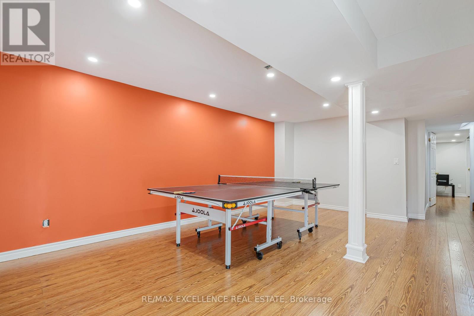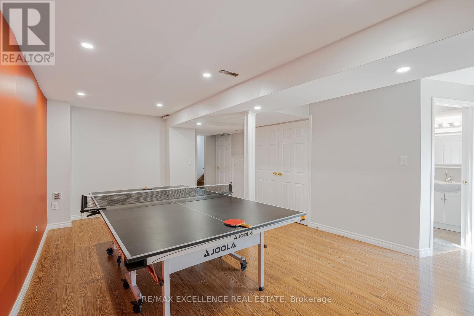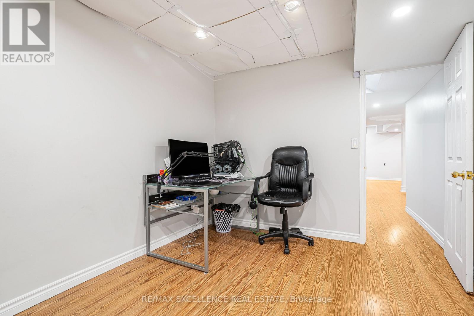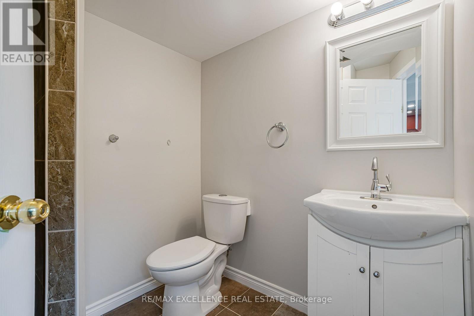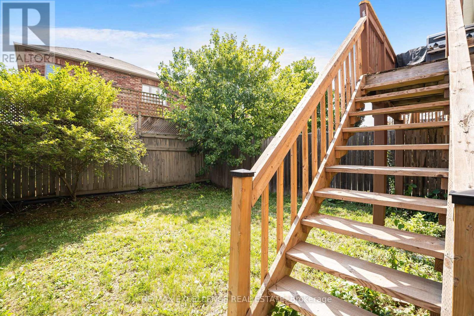3366 Mikalda Road Burlington, Ontario L7M 0K9
$849,900
Welcome to this beautifully upgraded 3+1 bedroom, 4-bathroom freehold townhome in the highly sought-after Alton Village! Boasting elegant hardwood floors throughout and a fully finished basement offering additional living space, this home is ideal for first time home buyers, investors, downsizers alike. The main floor features a bright, open-concept layout with a modern kitchen, stainless steel appliances, and a spacious living and dining area-perfect for every day living and hosting guests. Upstairs, you'll find three generously sized bedrooms, including a luxurious primary suite complete with a walk-in closet and a private ensuite bathroom. Additional highlights include a private backyard with deck, an attached garage with convenient inside entry, and parking for up to three vehicles. Located just steps from top-rated schools, scenic parks, a community recreation center, shopping, and offering easy access to Hwy 407 and the QEW, this home combines comfort and convenience. Don't miss this fantastic opportunity in one of Burlington's most desirable neighborhoods! Property is VACANT and Furniture has moved out with owner moving out of the property. Bonus: Owned hot water tank-no rental fees! (id:60365)
Property Details
| MLS® Number | W12504058 |
| Property Type | Single Family |
| Community Name | Alton |
| Features | Carpet Free |
| ParkingSpaceTotal | 3 |
Building
| BathroomTotal | 4 |
| BedroomsAboveGround | 3 |
| BedroomsBelowGround | 1 |
| BedroomsTotal | 4 |
| Appliances | Garage Door Opener Remote(s), Water Heater, Dishwasher, Dryer, Hood Fan, Stove, Washer, Window Coverings, Refrigerator |
| BasementDevelopment | Finished |
| BasementType | N/a (finished) |
| ConstructionStyleAttachment | Attached |
| CoolingType | Central Air Conditioning |
| ExteriorFinish | Brick |
| FlooringType | Hardwood, Tile |
| FoundationType | Poured Concrete |
| HalfBathTotal | 1 |
| HeatingFuel | Natural Gas |
| HeatingType | Forced Air |
| StoriesTotal | 2 |
| SizeInterior | 1100 - 1500 Sqft |
| Type | Row / Townhouse |
| UtilityWater | Municipal Water |
Parking
| Garage |
Land
| Acreage | No |
| Sewer | Sanitary Sewer |
| SizeDepth | 91 Ft ,10 In |
| SizeFrontage | 21 Ft ,3 In |
| SizeIrregular | 21.3 X 91.9 Ft |
| SizeTotalText | 21.3 X 91.9 Ft |
Rooms
| Level | Type | Length | Width | Dimensions |
|---|---|---|---|---|
| Second Level | Primary Bedroom | 4.67 m | 4.12 m | 4.67 m x 4.12 m |
| Second Level | Bedroom 2 | 3.96 m | 3.05 m | 3.96 m x 3.05 m |
| Second Level | Bedroom 3 | 3.78 m | 3.05 m | 3.78 m x 3.05 m |
| Basement | Bedroom | 3.6 m | 3.05 m | 3.6 m x 3.05 m |
| Basement | Recreational, Games Room | 5.9 m | 3.9 m | 5.9 m x 3.9 m |
| Main Level | Living Room | 4.4 m | 3.3 m | 4.4 m x 3.3 m |
| Main Level | Dining Room | 3.05 m | 3.05 m | 3.05 m x 3.05 m |
| Main Level | Kitchen | 3.28 m | 3 m | 3.28 m x 3 m |
| Main Level | Eating Area | 2.84 m | 2.74 m | 2.84 m x 2.74 m |
https://www.realtor.ca/real-estate/29061475/3366-mikalda-road-burlington-alton-alton
Gurneet Walia
Salesperson
100 Milverton Dr Unit 610
Mississauga, Ontario L5R 4H1

