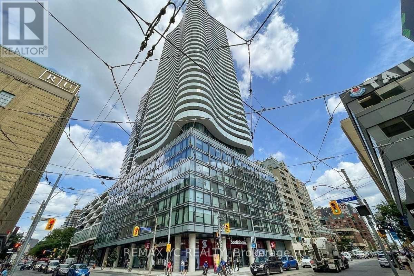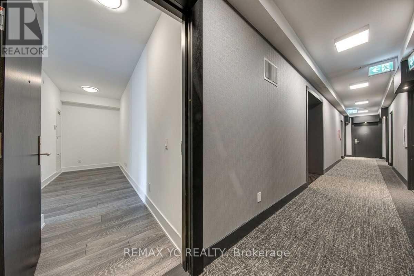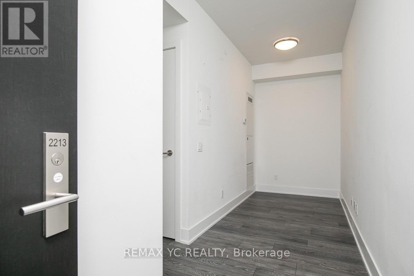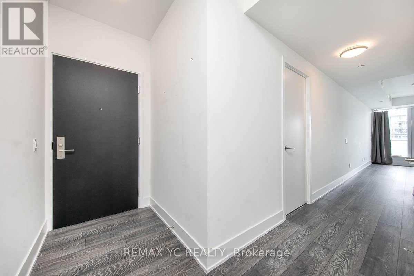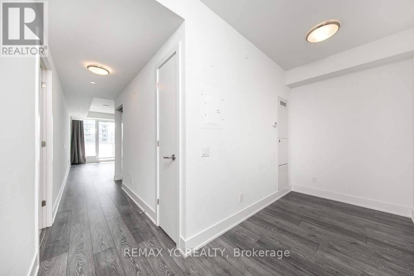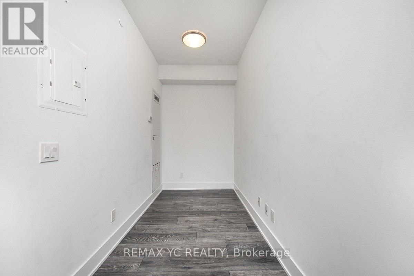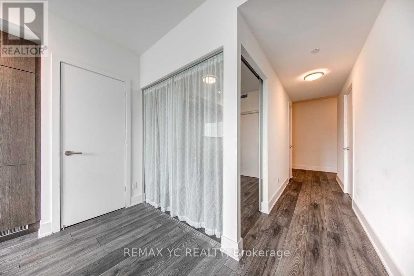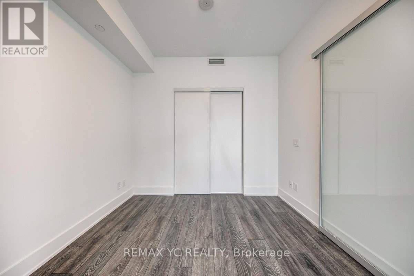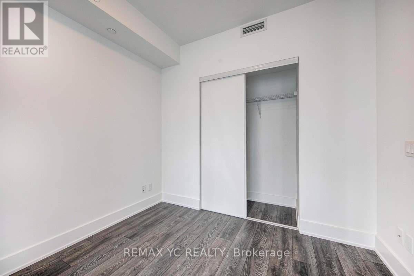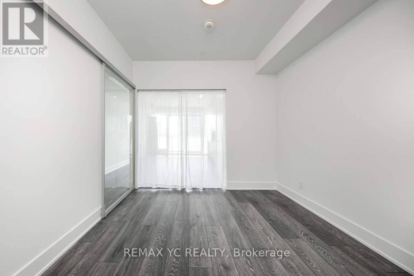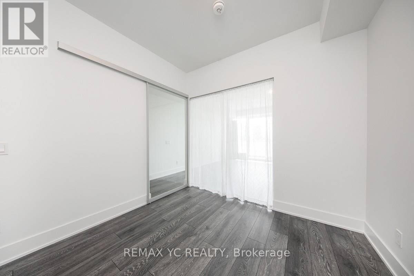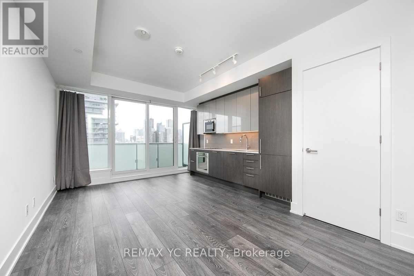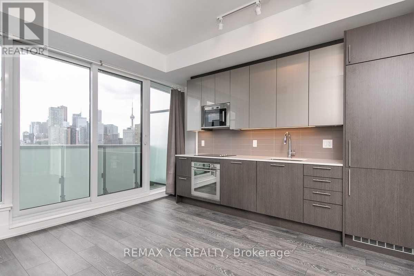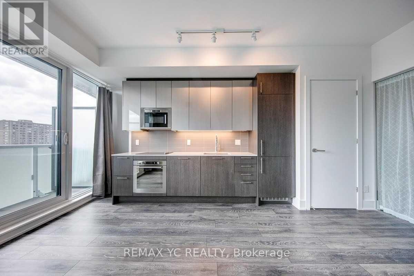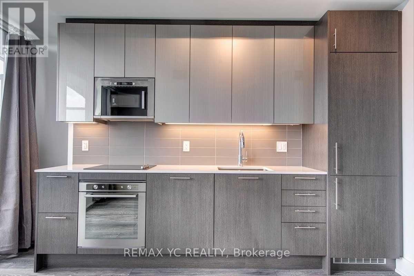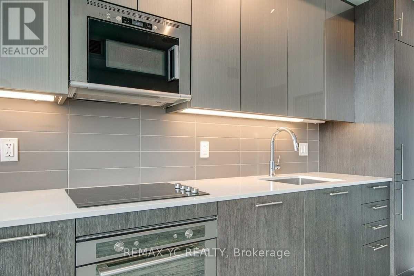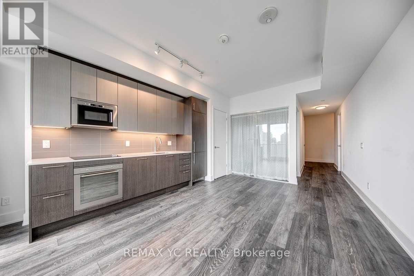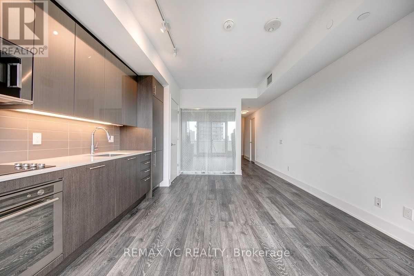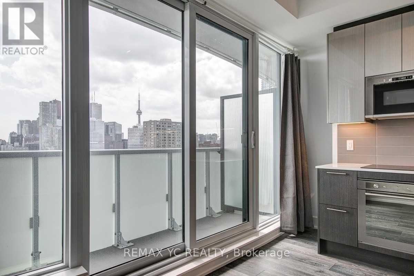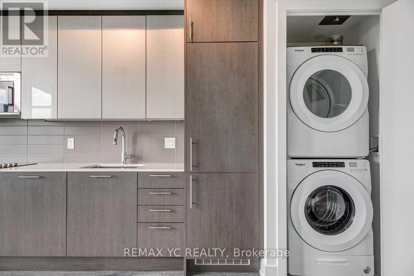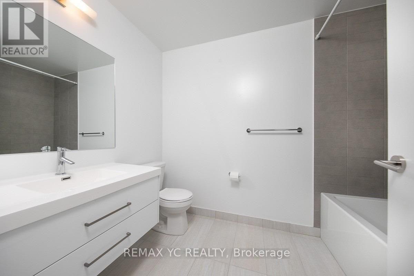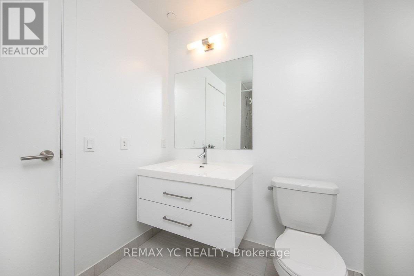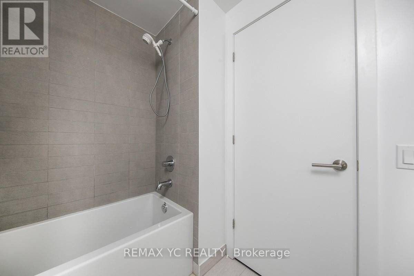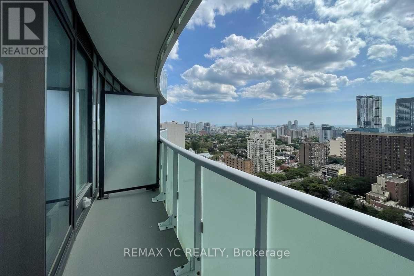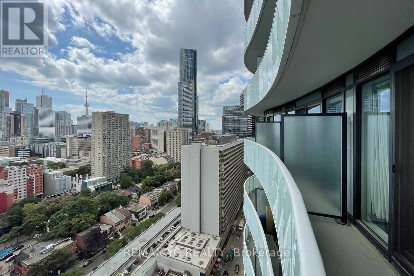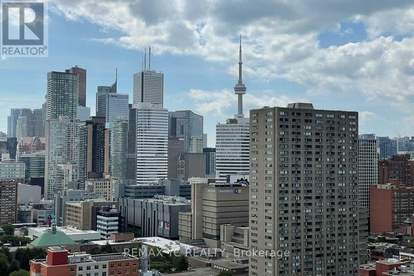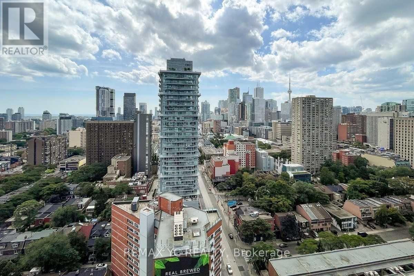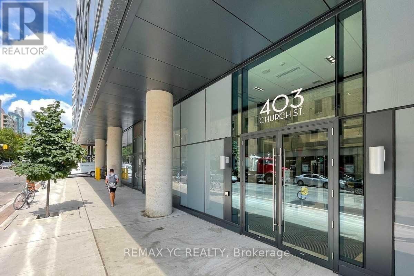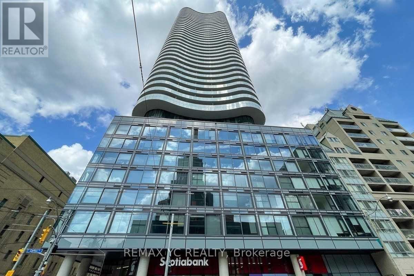2213 - 403 Church Street Toronto, Ontario M4Y 0C9
2 Bedroom
1 Bathroom
600 - 699 sqft
Central Air Conditioning
Forced Air
$2,300 Monthly
Perfectly situated in the heart of Downtown Toronto! This prime location offers unparalleled convenience with everything at your doorstep. Featuring a bright south exposure with a clean, unobstructed view, this spacious 1+Den suite includes a separate bedroom and a functional den that can easily serve as a second bedroom or office. Enjoy an open-concept living area designed for both comfort and style. Just steps away from TTC, Loblaws, top universities (Ryerson, UofT, OCAD, George Brown), major hospitals, and banks - the ultimate downtown lifestyle awaits! (id:60365)
Property Details
| MLS® Number | C12504246 |
| Property Type | Single Family |
| Community Name | Church-Yonge Corridor |
| CommunityFeatures | Pets Allowed With Restrictions |
| Features | Balcony |
Building
| BathroomTotal | 1 |
| BedroomsAboveGround | 1 |
| BedroomsBelowGround | 1 |
| BedroomsTotal | 2 |
| Appliances | Blinds, Dishwasher, Dryer, Hood Fan, Microwave, Stove, Washer, Refrigerator |
| BasementType | None |
| CoolingType | Central Air Conditioning |
| ExteriorFinish | Concrete |
| FlooringType | Laminate |
| HeatingFuel | Natural Gas |
| HeatingType | Forced Air |
| SizeInterior | 600 - 699 Sqft |
| Type | Apartment |
Parking
| No Garage |
Land
| Acreage | No |
Rooms
| Level | Type | Length | Width | Dimensions |
|---|---|---|---|---|
| Main Level | Living Room | 3.9 m | 4.94 m | 3.9 m x 4.94 m |
| Main Level | Dining Room | 3.9 m | 4.94 m | 3.9 m x 4.94 m |
| Main Level | Kitchen | 3.9 m | 4.94 m | 3.9 m x 4.94 m |
| Main Level | Primary Bedroom | 2.9 m | 3.04 m | 2.9 m x 3.04 m |
| Main Level | Den | 1.83 m | 2.26 m | 1.83 m x 2.26 m |
Jinhyun Kim
Salesperson
RE/MAX Yc Realty

