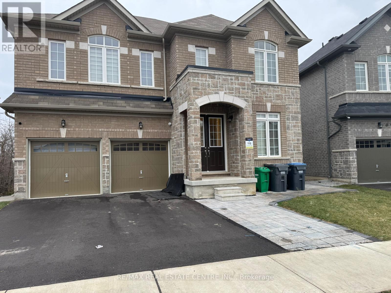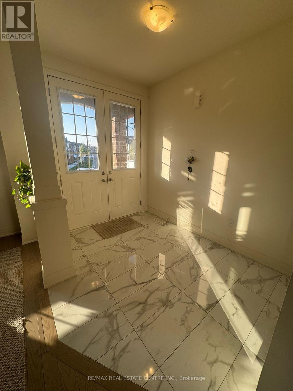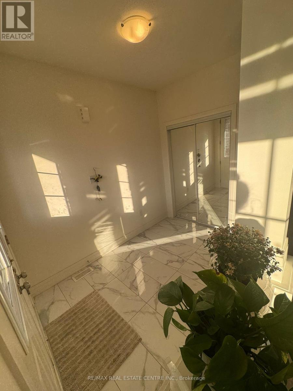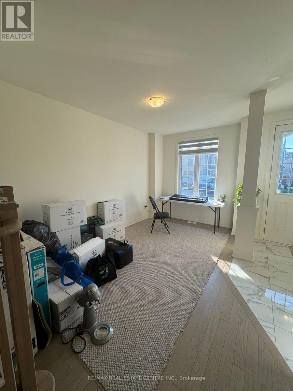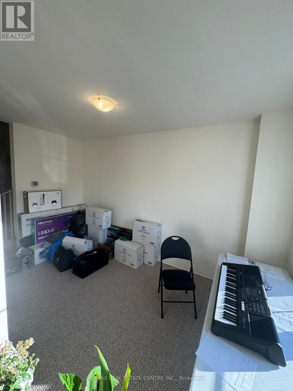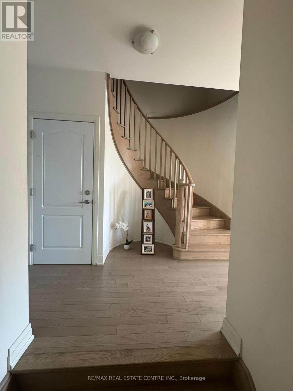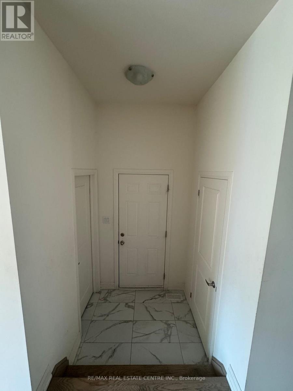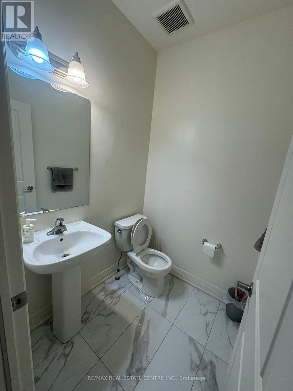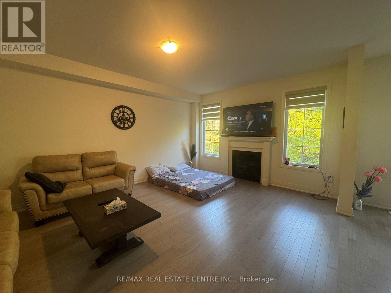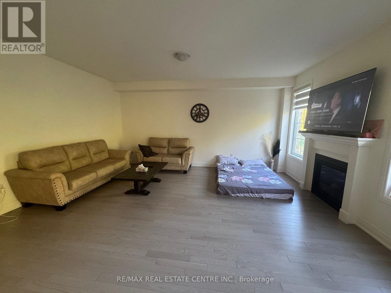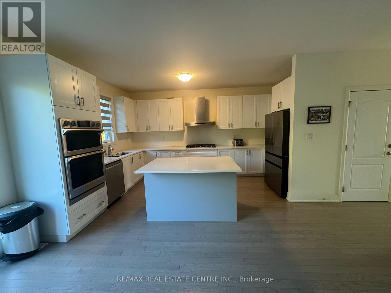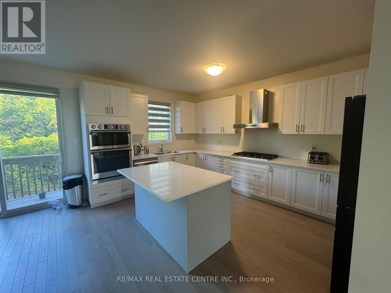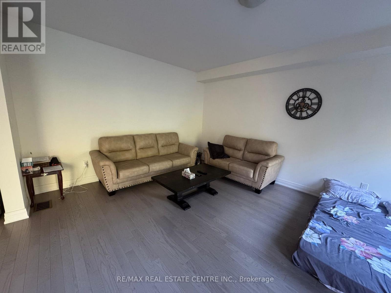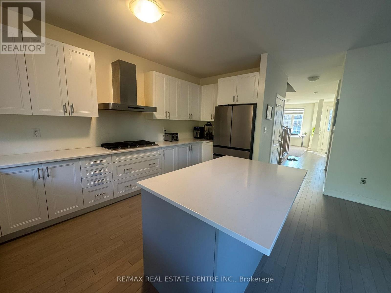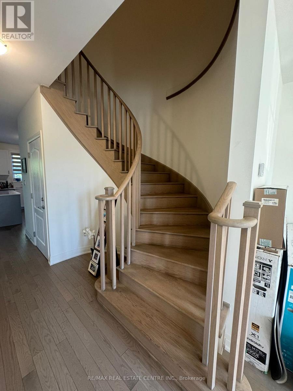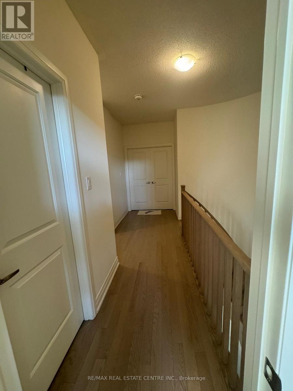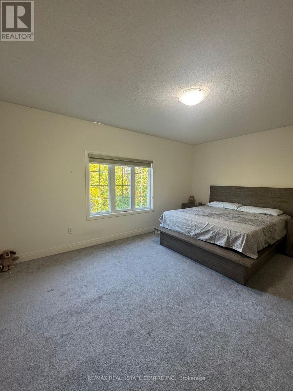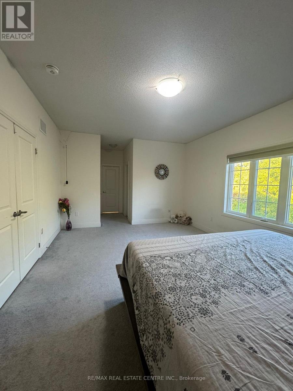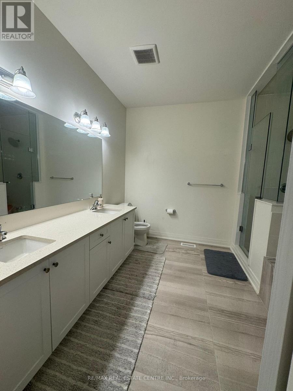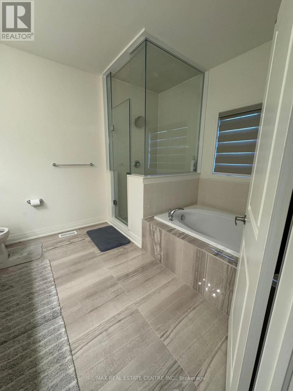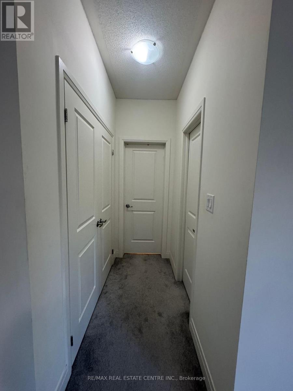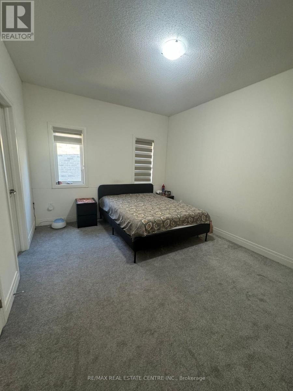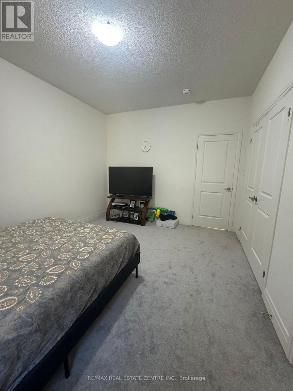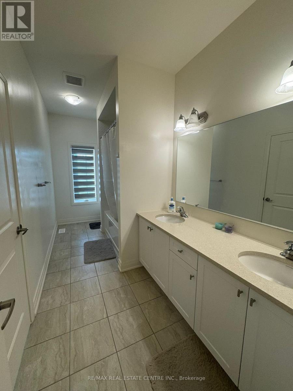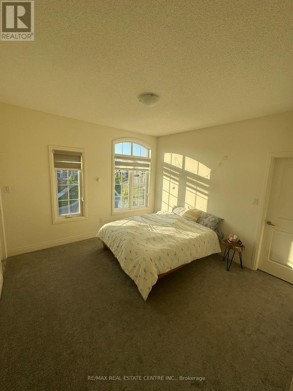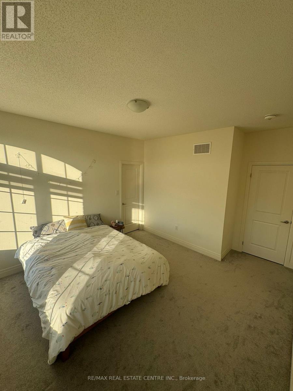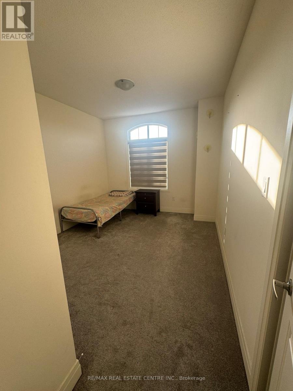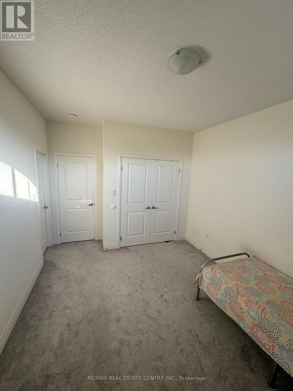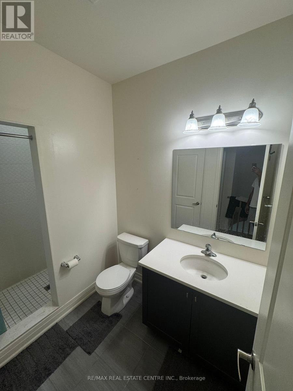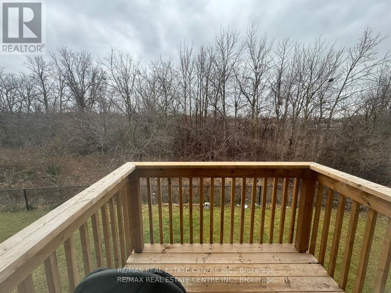(Upper Level) - 8 Unwind Crescent Brampton, Ontario L6X 0B3
4 Bedroom
4 Bathroom
2500 - 3000 sqft
Fireplace
Central Air Conditioning
Forced Air
$3,900 Monthly
Built in 2023! Modern home with separate living & family rooms, built-in kitchen with high-end appliances, and main floor powder room. Upper level offers 4 spacious bedrooms, 3 full baths, and laundry. No rear neighbours with green space view. Walking distance to bus, plaza (Walmart, Home Depot, banks, McDonald's, Sunset Grill, Anytime Fitness), and schools incl. French Immersion. 4-5 parking spots. Available Dec 1, 2025. (id:60365)
Property Details
| MLS® Number | W12504278 |
| Property Type | Single Family |
| Community Name | Credit Valley |
| AmenitiesNearBy | Park, Public Transit, Schools |
| EquipmentType | Water Heater |
| Features | Wooded Area, Ravine |
| ParkingSpaceTotal | 4 |
| RentalEquipmentType | Water Heater |
| Structure | Deck |
Building
| BathroomTotal | 4 |
| BedroomsAboveGround | 4 |
| BedroomsTotal | 4 |
| Amenities | Fireplace(s) |
| BasementDevelopment | Finished |
| BasementFeatures | Walk Out, Separate Entrance |
| BasementType | N/a (finished), N/a |
| ConstructionStyleAttachment | Detached |
| CoolingType | Central Air Conditioning |
| ExteriorFinish | Brick, Stone |
| FireplacePresent | Yes |
| FireplaceTotal | 1 |
| FoundationType | Concrete |
| HalfBathTotal | 1 |
| HeatingFuel | Natural Gas |
| HeatingType | Forced Air |
| StoriesTotal | 2 |
| SizeInterior | 2500 - 3000 Sqft |
| Type | House |
| UtilityWater | Municipal Water |
Parking
| Attached Garage | |
| Garage |
Land
| Acreage | No |
| LandAmenities | Park, Public Transit, Schools |
| Sewer | Sanitary Sewer |
| SizeDepth | 87 Ft ,6 In |
| SizeFrontage | 42 Ft |
| SizeIrregular | 42 X 87.5 Ft |
| SizeTotalText | 42 X 87.5 Ft |
Pk Kapoor
Broker
RE/MAX Real Estate Centre Inc.
720 Westmount Rd E #b
Kitchener, Ontario N2E 2M6
720 Westmount Rd E #b
Kitchener, Ontario N2E 2M6

