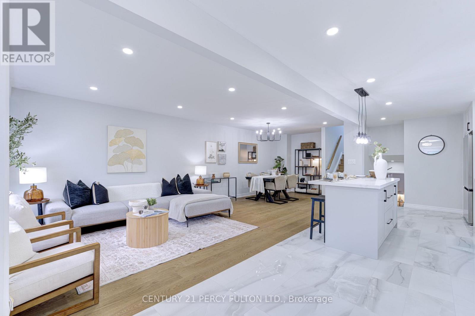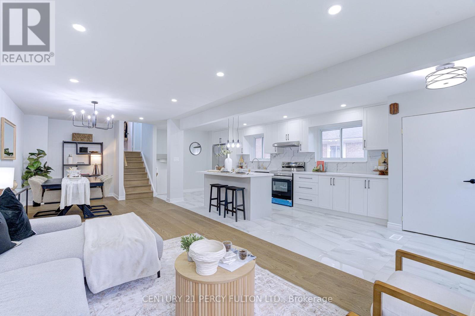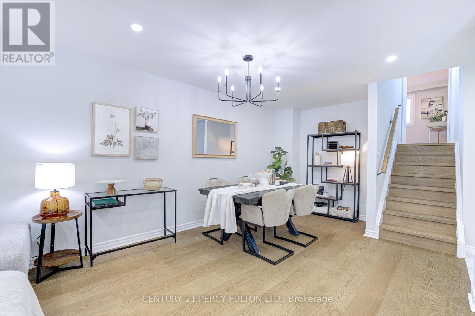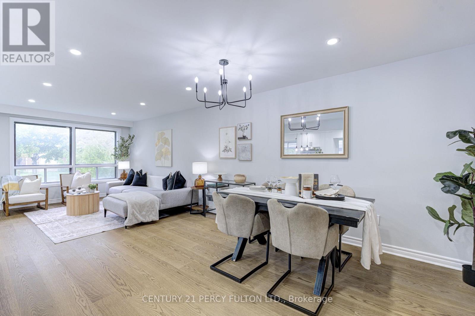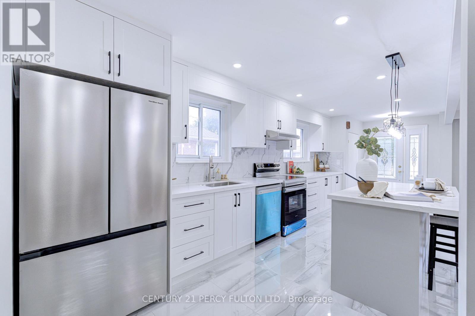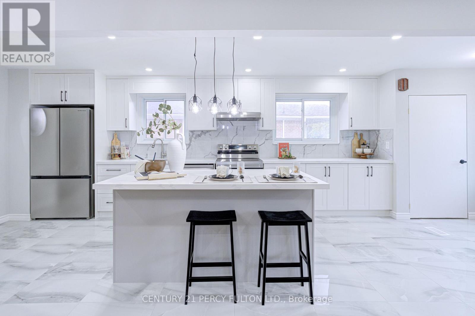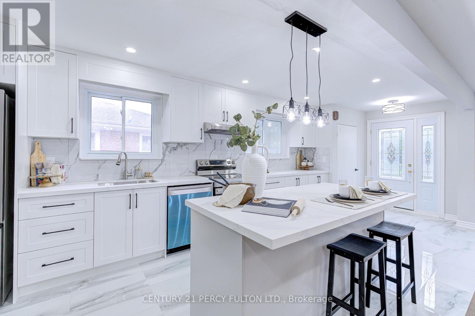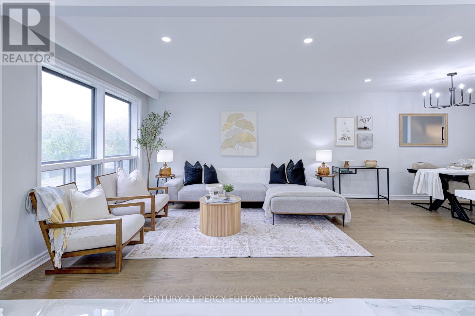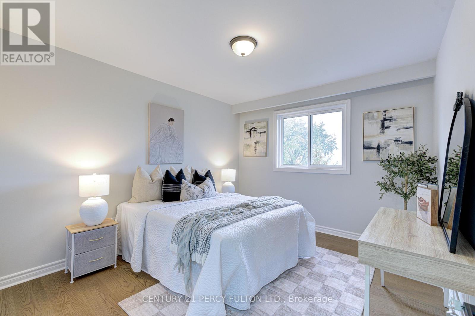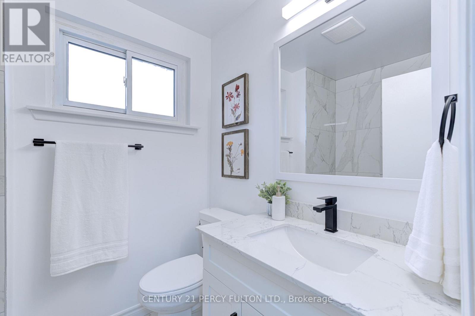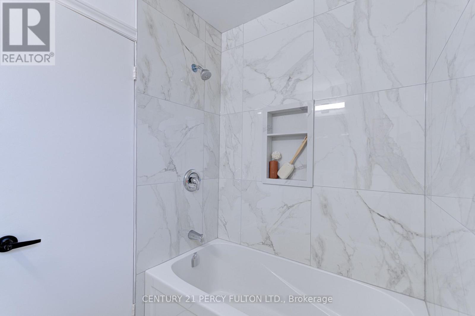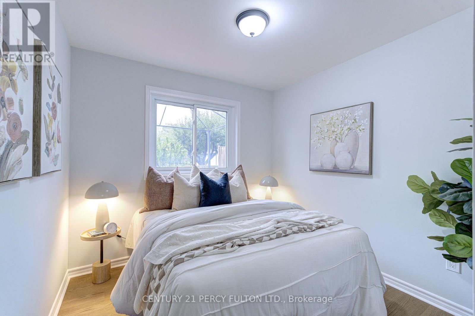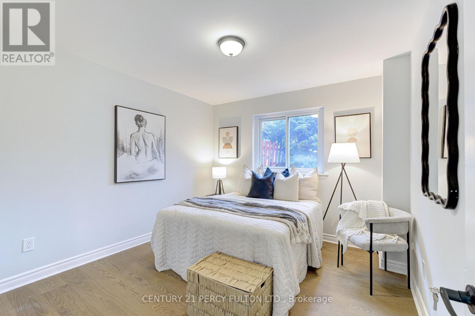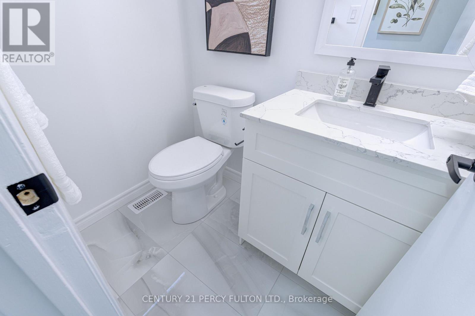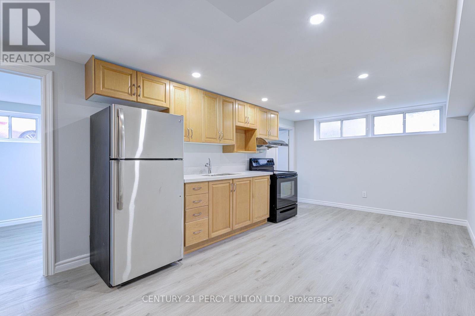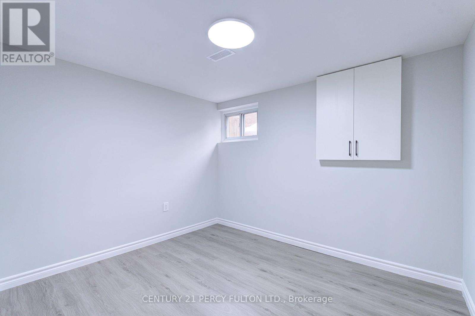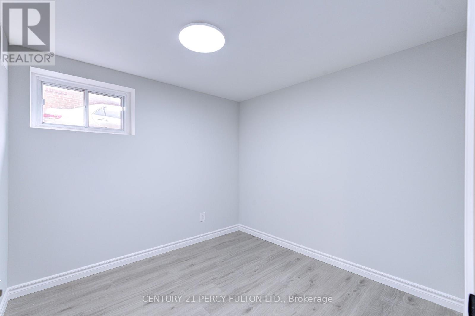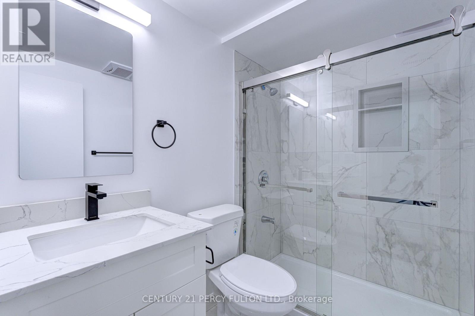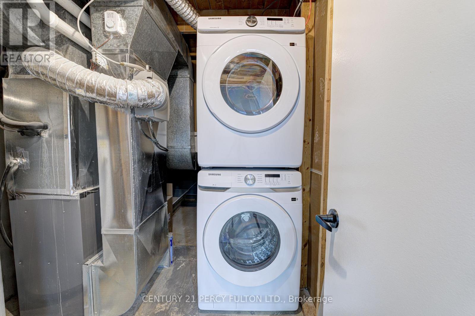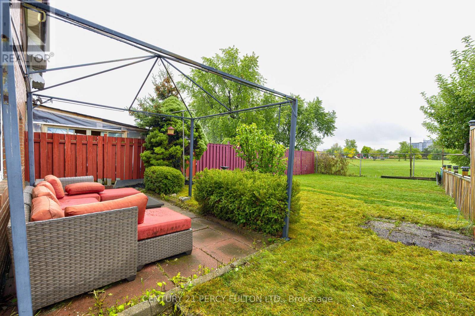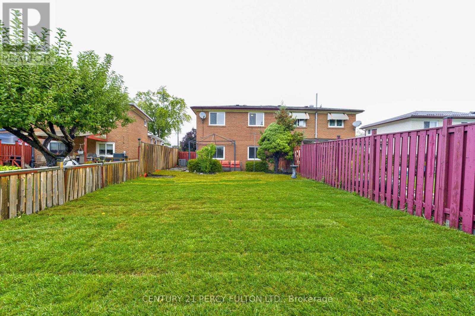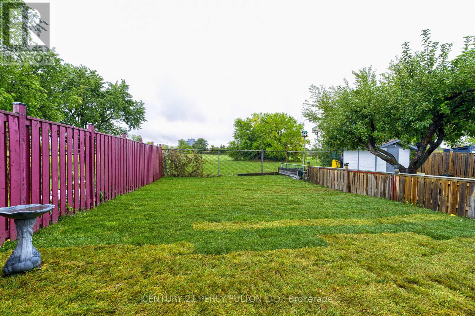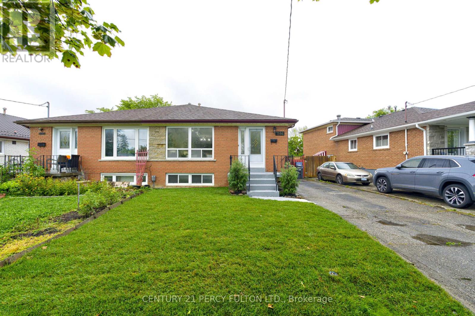7146 Harwick Drive Mississauga, Ontario L4T 3A4
$899,000
Welcome to this beautifully renovated semi-detached backsplit offering 4+2 bedrooms, 3 bathrooms, and 2 full kitchens perfect for a growing or multi-generational family. This move-in-ready home has been thoughtfully updated with modern, sleek finishes throughout. This home boasts a sunfilled, open-concept kitchen, living, and dining area ideal for everyday living and entertaining. The brand-new kitchen features quartz countertops, stainless steel appliances, a stylish kitchen island, and ample cabinet space. You'll also find brand-new hardwood flooring, elegant light fixtures, and fully renovated bathrooms that combine style and function. The newly finished basement with lots of natural light offers incredible flexibility with a second kitchen, a spacious rec room, two additional bedrooms, and a beautifully designed 4-piece bathroom perfect for in-laws, or guests. Step outside to a tranquil, well-manicured backyard that backs directly onto Westwood Park with no neighbours behind, you'll enjoy added privacy for relaxing or entertaining. Situated in a family-friendly neighbourhood, this home is close to top-rated schools, hospitals, shopping, parks, trails, places of worship, and community centres. With easy access to major highways (427/401/407), Pearson Airport, and a short commute to downtown Toronto, convenience is at your doorstep. This is the one you've been waiting for spacious, stylish, and ideally located. Just move in and enjoy! (id:60365)
Property Details
| MLS® Number | W12504498 |
| Property Type | Single Family |
| Community Name | Malton |
| AmenitiesNearBy | Hospital |
| EquipmentType | Water Heater |
| Features | Carpet Free, Guest Suite, In-law Suite |
| ParkingSpaceTotal | 3 |
| RentalEquipmentType | Water Heater |
Building
| BathroomTotal | 3 |
| BedroomsAboveGround | 4 |
| BedroomsBelowGround | 2 |
| BedroomsTotal | 6 |
| Appliances | Dishwasher, Two Stoves, Two Refrigerators |
| BasementDevelopment | Finished |
| BasementFeatures | Walk-up |
| BasementType | N/a (finished), N/a |
| ConstructionStyleAttachment | Semi-detached |
| ConstructionStyleSplitLevel | Backsplit |
| CoolingType | Central Air Conditioning |
| ExteriorFinish | Brick |
| FlooringType | Hardwood, Vinyl |
| FoundationType | Concrete |
| HalfBathTotal | 1 |
| HeatingFuel | Natural Gas |
| HeatingType | Forced Air |
| SizeInterior | 1100 - 1500 Sqft |
| Type | House |
| UtilityWater | Municipal Water |
Parking
| No Garage |
Land
| Acreage | No |
| FenceType | Fenced Yard |
| LandAmenities | Hospital |
| Sewer | Sanitary Sewer |
| SizeDepth | 128 Ft ,3 In |
| SizeFrontage | 35 Ft ,6 In |
| SizeIrregular | 35.5 X 128.3 Ft |
| SizeTotalText | 35.5 X 128.3 Ft |
Rooms
| Level | Type | Length | Width | Dimensions |
|---|---|---|---|---|
| Basement | Living Room | 3.3 m | 5.6 m | 3.3 m x 5.6 m |
| Basement | Bedroom | 2.9 m | 2.8 m | 2.9 m x 2.8 m |
| Basement | Bedroom | 2.9 m | 3.2 m | 2.9 m x 3.2 m |
| Lower Level | Bedroom 3 | 3.2 m | 3.5 m | 3.2 m x 3.5 m |
| Lower Level | Bedroom 4 | 2.9 m | 3.5 m | 2.9 m x 3.5 m |
| Main Level | Living Room | 7.4 m | 4.5 m | 7.4 m x 4.5 m |
| Main Level | Dining Room | 7.4 m | 4.5 m | 7.4 m x 4.5 m |
| Main Level | Kitchen | 6.4 m | 2.6 m | 6.4 m x 2.6 m |
| Upper Level | Primary Bedroom | 3.5 m | 4 m | 3.5 m x 4 m |
| Upper Level | Bedroom 2 | 3 m | 4 m | 3 m x 4 m |
https://www.realtor.ca/real-estate/29062166/7146-harwick-drive-mississauga-malton-malton
Kaveena Maharaj
Salesperson
2911 Kennedy Road
Toronto, Ontario M1V 1S8

