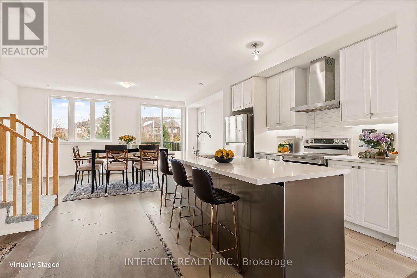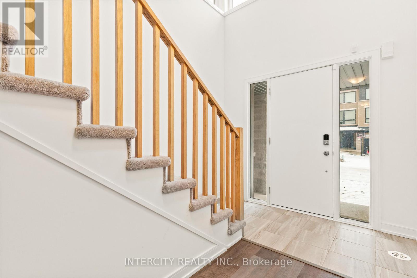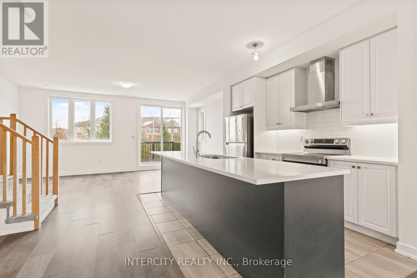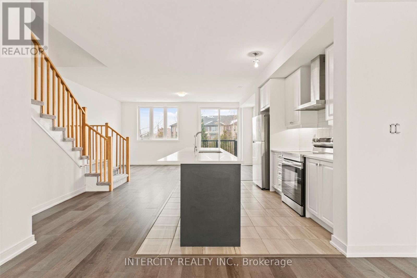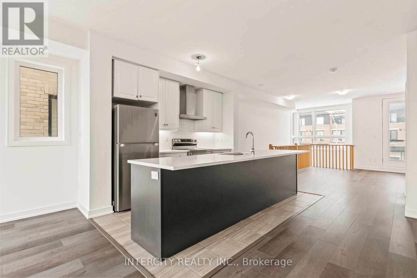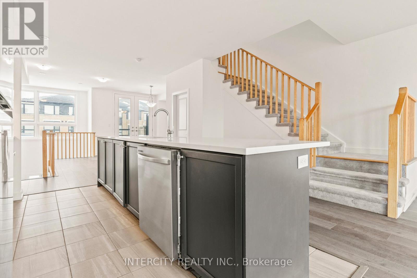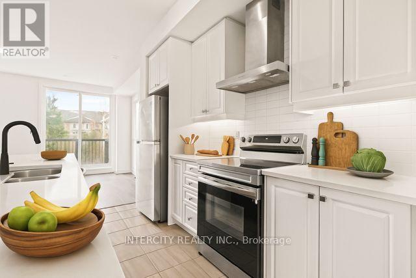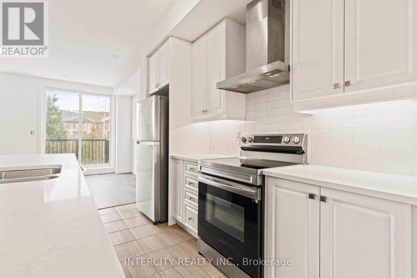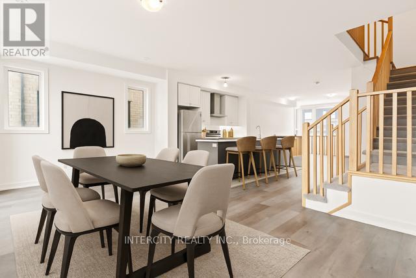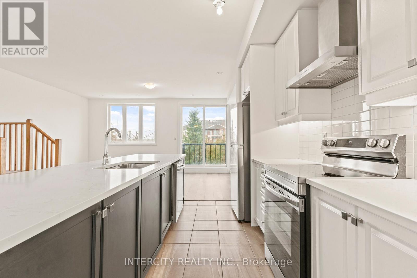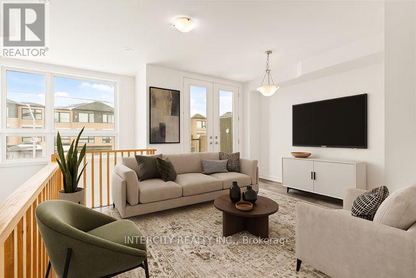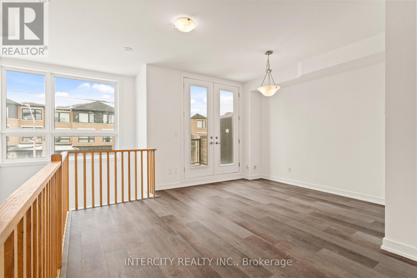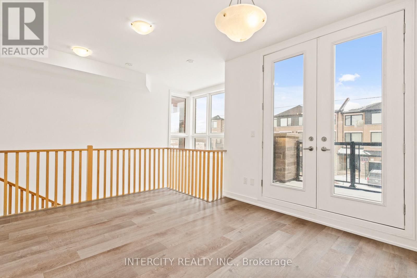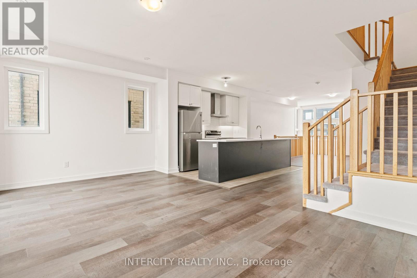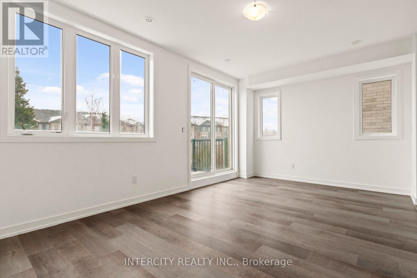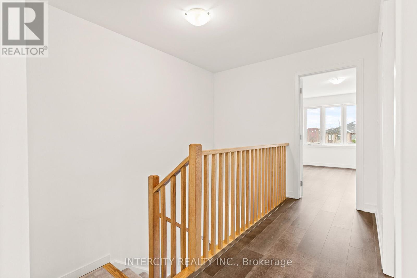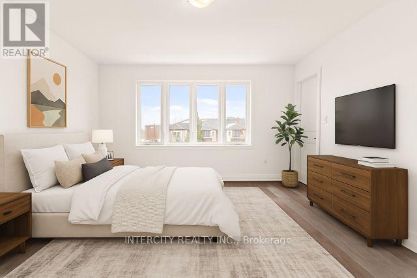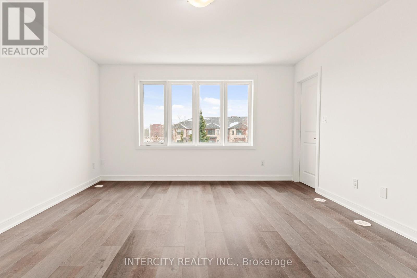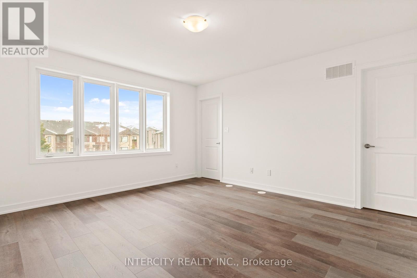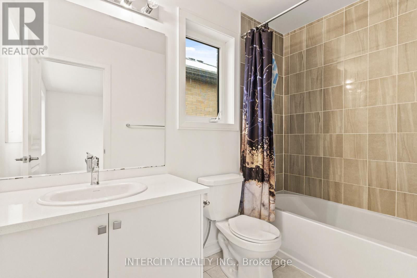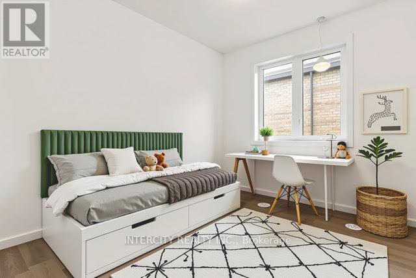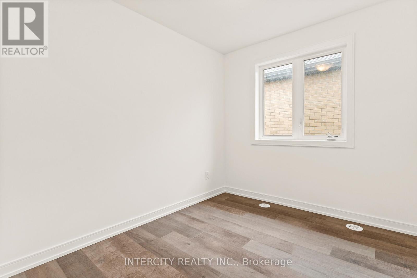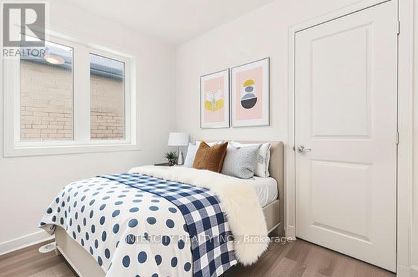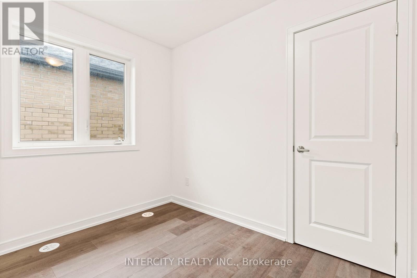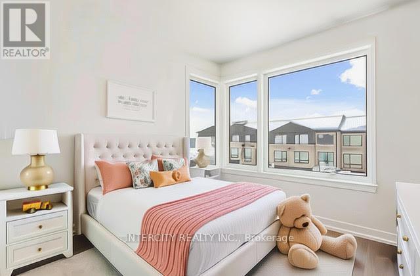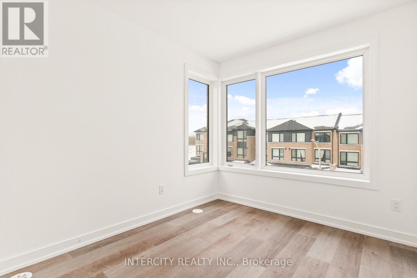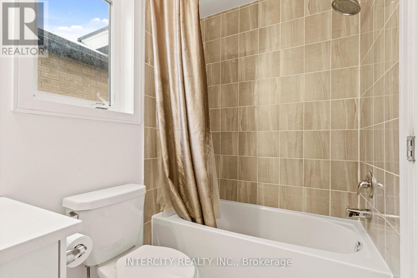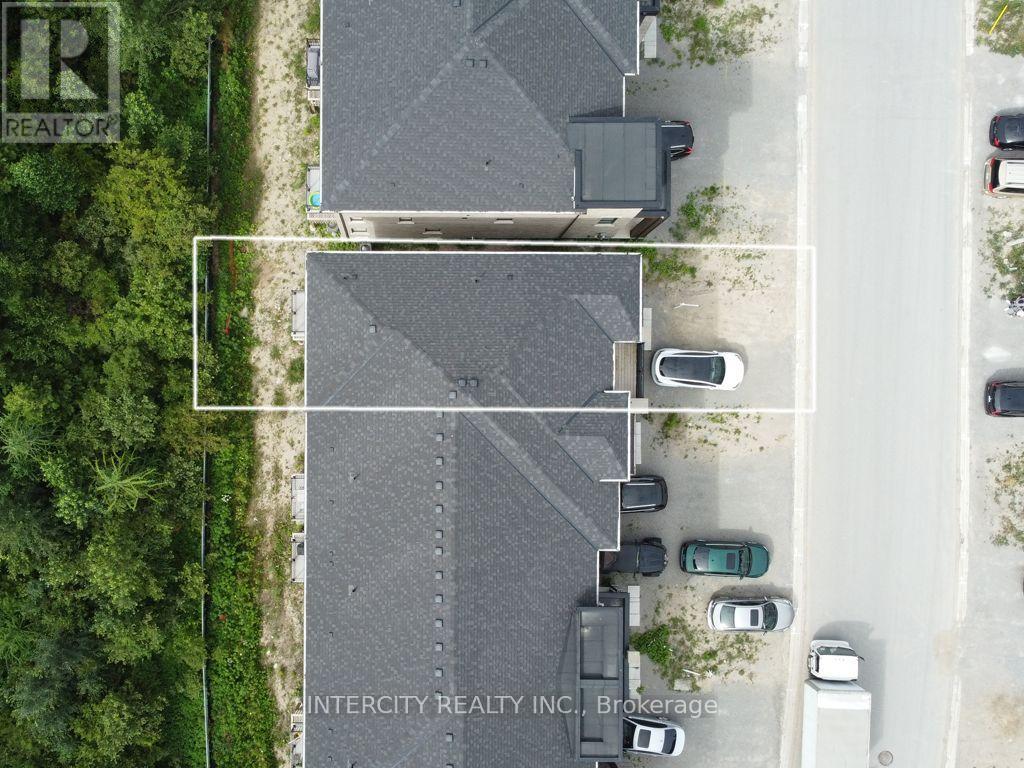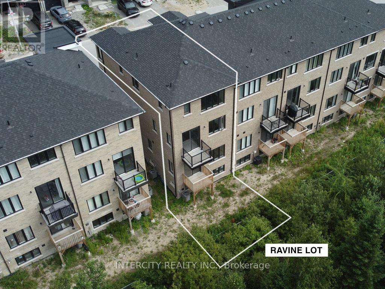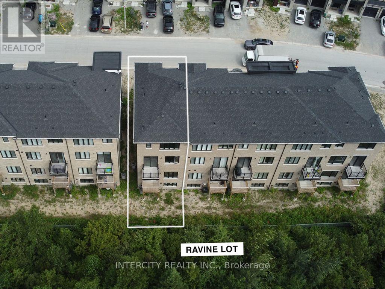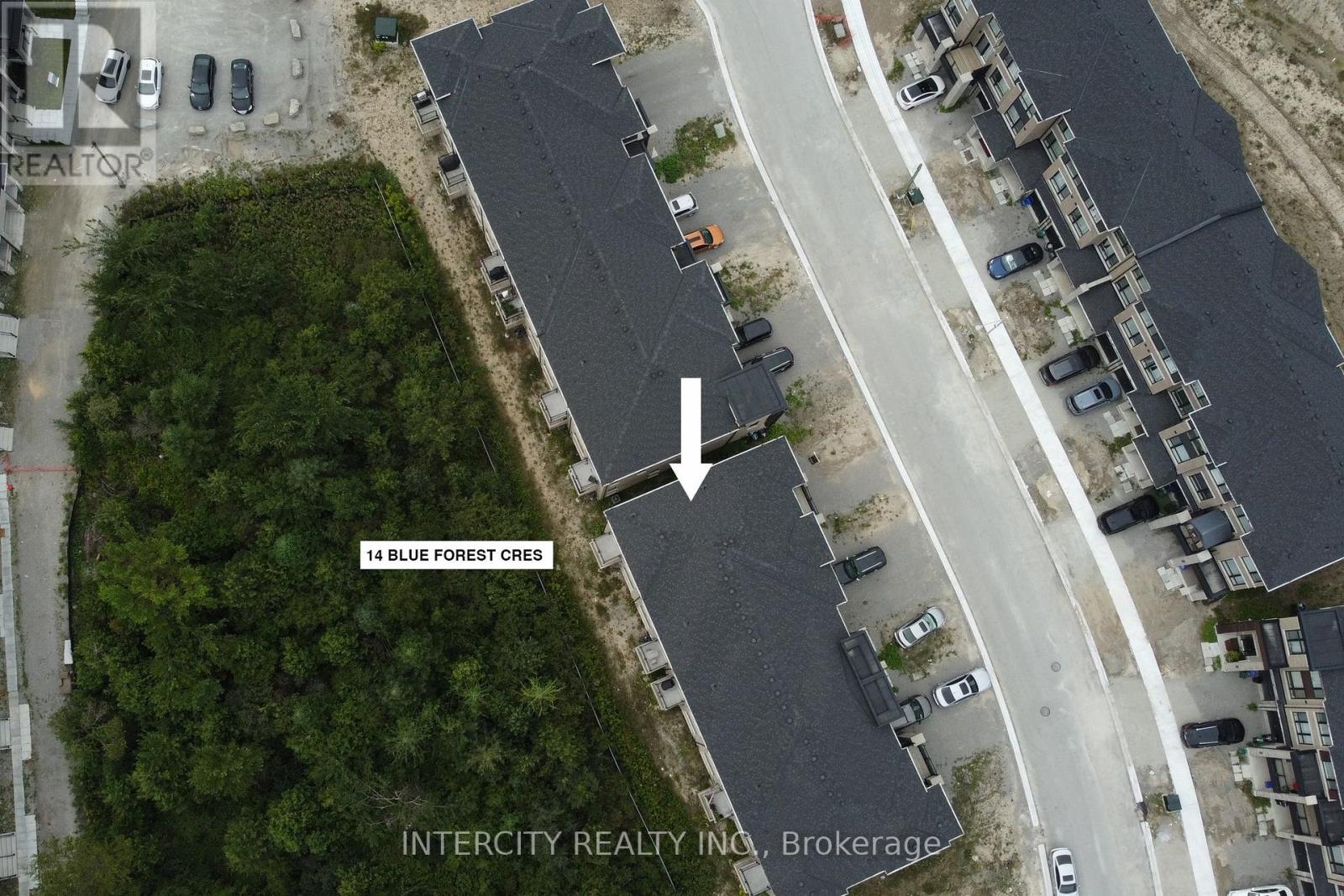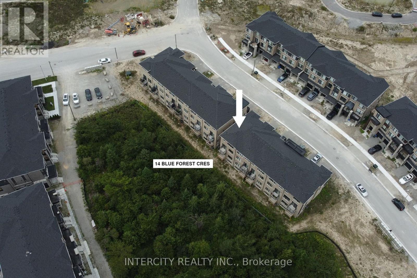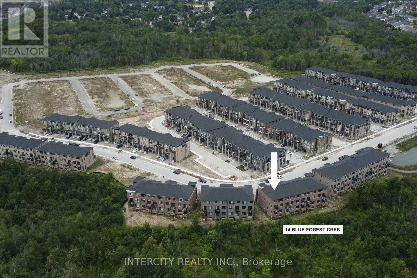14 Blue Forest Crescent Barrie, Ontario L9J 0N3
$2,700 Monthly
Welcome to your dream home: a sun-drenched executive corner townhome nestled in one of Barrie's most family-friendly neighbourhoods at Yonge Street & Maple view Drive East. Offering over 2,000 sq. ft. of stylish, functional living space, this 4-bedroom, 4-bathroom residence is ideal for growing families seeking comfort, flexibility, and convenience. The main level features a finished rec room that easily functions as a 5th bedroom, home office, gym, or playroom. Upstairs, an open-concept design with soaring 9-ft ceilings and upgraded flooring creates a perfect flow for both entertaining and everyday living. The modern chef's kitchen is outfitted with quartz countertops, stainless steel appliances, a sleek backsplash, and a large breakfast island - ideal for busy mornings or relaxed weekend gatherings. Upstairs, retreat to the private primary suite featuring a walk-in closet and spa-inspired ensuite. Additional bedrooms offer ample space and natural light for family, guests, or hobbies (id:60365)
Property Details
| MLS® Number | S12504744 |
| Property Type | Single Family |
| Community Name | Innis-Shore |
| AmenitiesNearBy | Hospital, Public Transit, Schools |
| EquipmentType | Water Heater |
| Features | Ravine, Backs On Greenbelt, Conservation/green Belt, Sump Pump |
| ParkingSpaceTotal | 3 |
| RentalEquipmentType | Water Heater |
| Structure | Porch |
Building
| BathroomTotal | 4 |
| BedroomsAboveGround | 4 |
| BedroomsTotal | 4 |
| Age | 0 To 5 Years |
| Appliances | Water Heater - Tankless |
| BasementDevelopment | Unfinished |
| BasementType | N/a (unfinished) |
| ConstructionStyleAttachment | Attached |
| CoolingType | Central Air Conditioning |
| ExteriorFinish | Brick, Vinyl Siding |
| FlooringType | Vinyl, Ceramic, Tile |
| FoundationType | Poured Concrete |
| HalfBathTotal | 2 |
| HeatingFuel | Electric, Natural Gas |
| HeatingType | Heat Pump, Not Known |
| StoriesTotal | 3 |
| SizeInterior | 2000 - 2500 Sqft |
| Type | Row / Townhouse |
| UtilityWater | Municipal Water |
Parking
| Attached Garage | |
| Garage |
Land
| Acreage | No |
| LandAmenities | Hospital, Public Transit, Schools |
| Sewer | Sanitary Sewer |
| SizeDepth | 84 Ft ,7 In |
| SizeFrontage | 24 Ft ,3 In |
| SizeIrregular | 24.3 X 84.6 Ft |
| SizeTotalText | 24.3 X 84.6 Ft |
Rooms
| Level | Type | Length | Width | Dimensions |
|---|---|---|---|---|
| Second Level | Great Room | 5.74 m | 3.66 m | 5.74 m x 3.66 m |
| Second Level | Kitchen | 2.59 m | 3.35 m | 2.59 m x 3.35 m |
| Second Level | Living Room | 4.62 m | 4.72 m | 4.62 m x 4.72 m |
| Second Level | Bathroom | Measurements not available | ||
| Third Level | Bathroom | Measurements not available | ||
| Third Level | Primary Bedroom | 4.09 m | 4.33 m | 4.09 m x 4.33 m |
| Third Level | Bathroom | Measurements not available | ||
| Third Level | Bedroom 2 | 3.09 m | 3.09 m | 3.09 m x 3.09 m |
| Third Level | Bedroom 3 | 2.54 m | 2.89 m | 2.54 m x 2.89 m |
| Third Level | Bedroom 4 | 2.89 m | 2.44 m | 2.89 m x 2.44 m |
| Main Level | Recreational, Games Room | 5.74 m | 5.13 m | 5.74 m x 5.13 m |
https://www.realtor.ca/real-estate/29062302/14-blue-forest-crescent-barrie-innis-shore-innis-shore
Mimmo Galati
Broker
3600 Langstaff Rd., Ste14
Vaughan, Ontario L4L 9E7

