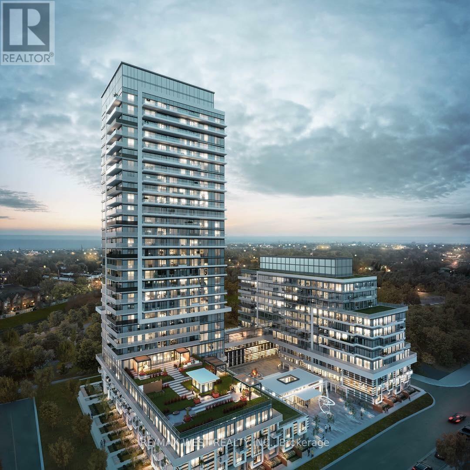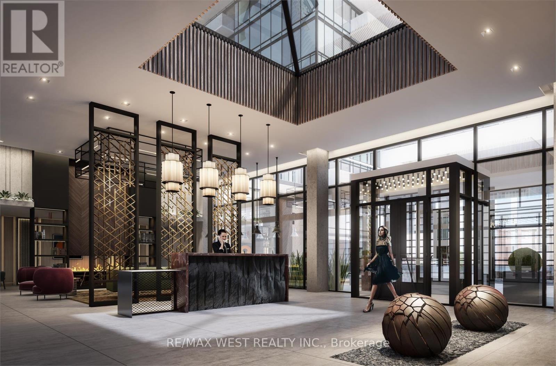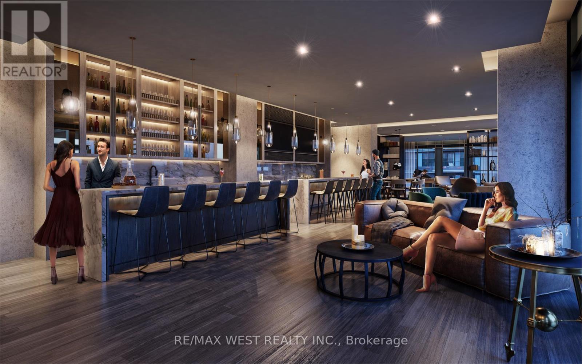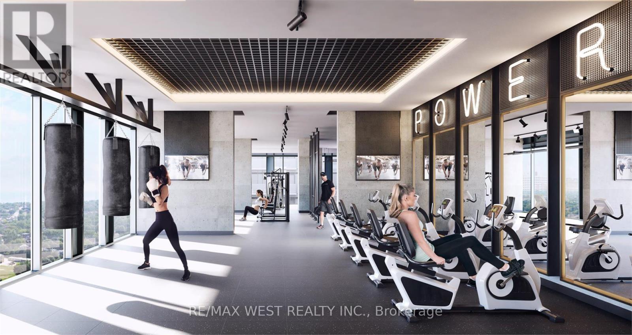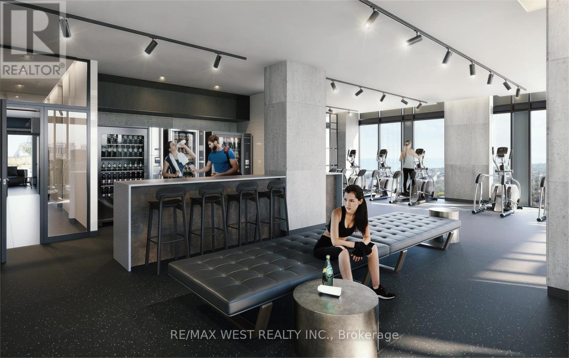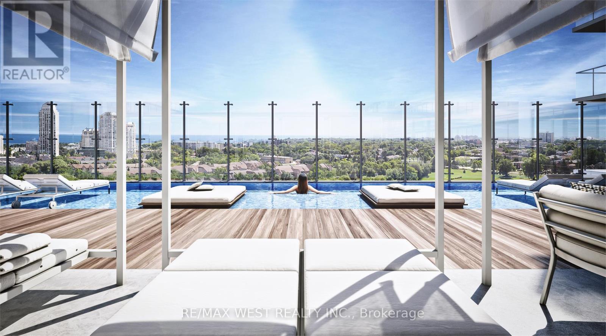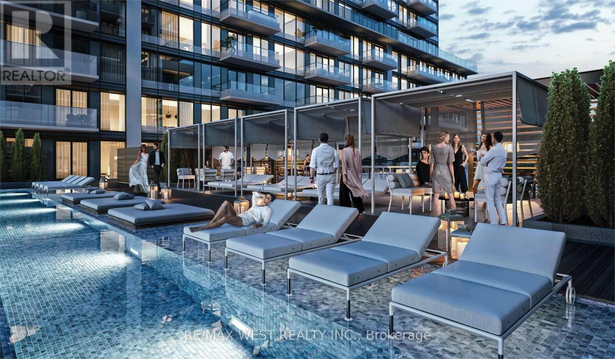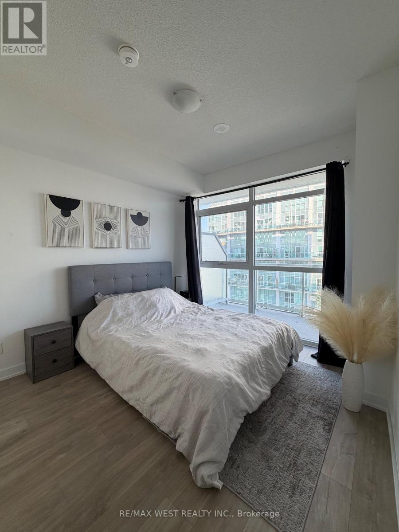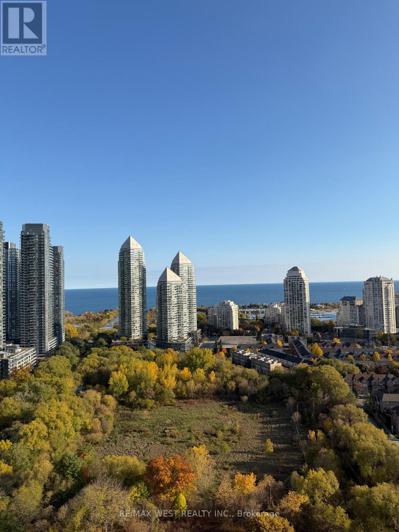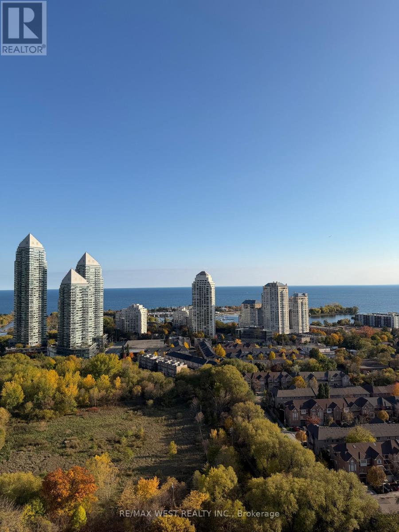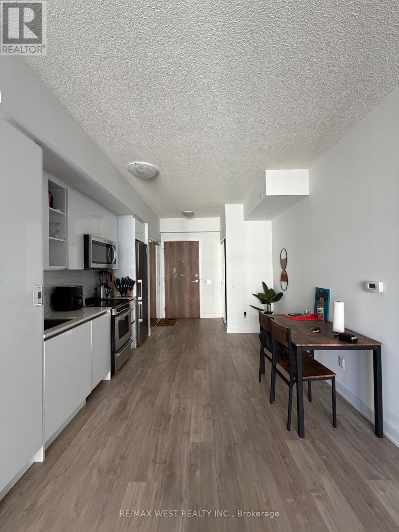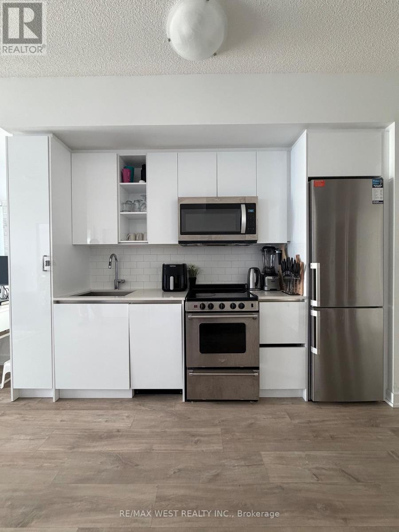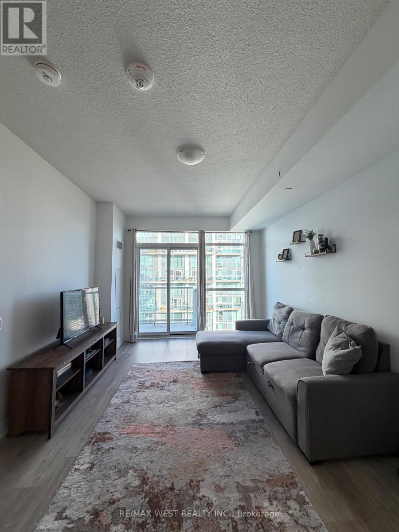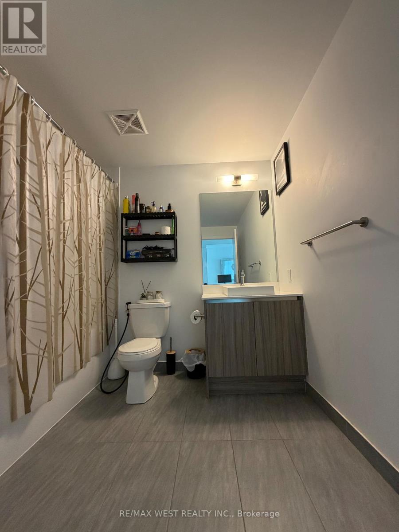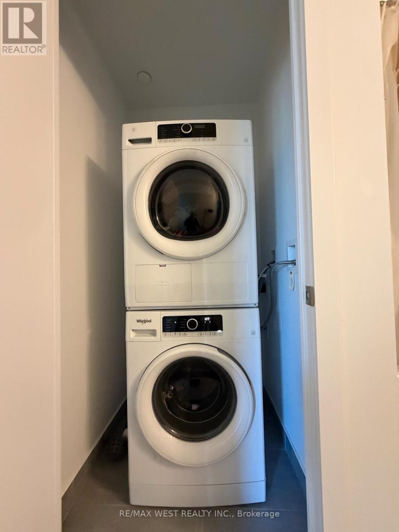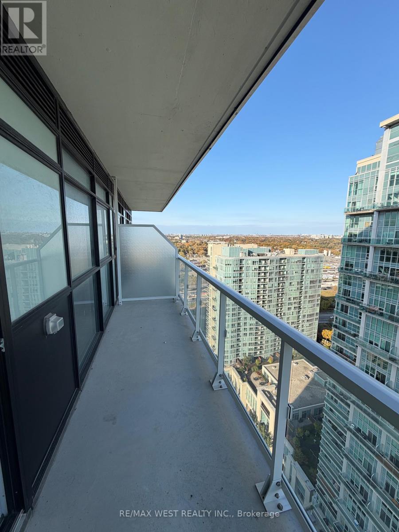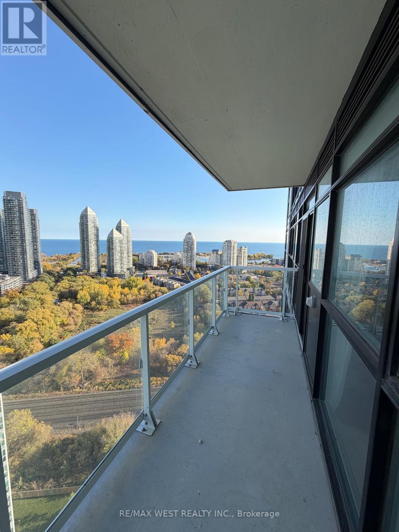2503 - 251 Manitoba Street Toronto, Ontario M8Y 0C7
$2,280 Monthly
Welcome to 251 Manitoba Street--- This Stylish & Spacious 1 Bedroom Suite on the 25th Floor Includes Underground Parking, 6 Months FREE INTERNET, & Panoramic Views of Lake Ontario & Toronto. The Unit Features Floor-to-Ceiling Windows, an Open-Concept Layout, Stainless Steel Appliances, & In-Suite Laundry. The Bright Bedroom Offers Ample Closet Space, While the Private Balcony Provides the Perfect Spot to Enjoy Breathtaking Views. Enjoy FIVE-STAR Building Amenities such as an Outdoor Infinity Pool, Cabanas, BBQ Terrace, Sauna, Fitness Centre, Lounge, Party Room, Games Room, a Pet Wash Station, & 24 Hour Concierge. Located in The Heart of Mimico, Just 10 Minutes from Downtown Toronto, Steps from Humber Bay Parks, Waterfront Trails, & Local Shops. Experience Luxury Living in One of Toronto's Most Desirable Lakefront Communities. BOOK YOUR PRIVATE VIEWING TODAY & SEE EVERYTHING THIS CONDO HAS TO OFFER*** (id:60365)
Property Details
| MLS® Number | W12504874 |
| Property Type | Single Family |
| Community Name | Mimico |
| AmenitiesNearBy | Hospital, Park, Place Of Worship, Public Transit |
| CommunityFeatures | Pets Not Allowed |
| Features | Balcony, Carpet Free, In Suite Laundry |
| ParkingSpaceTotal | 1 |
| PoolType | Outdoor Pool |
| ViewType | View |
Building
| BathroomTotal | 1 |
| BedroomsAboveGround | 1 |
| BedroomsTotal | 1 |
| Age | 0 To 5 Years |
| Amenities | Security/concierge, Exercise Centre, Party Room, Visitor Parking |
| Appliances | Blinds, Dishwasher, Dryer, Microwave, Stove, Washer, Refrigerator |
| BasementType | None |
| CoolingType | Central Air Conditioning |
| ExteriorFinish | Concrete |
| FlooringType | Laminate |
| HeatingFuel | Natural Gas |
| HeatingType | Forced Air |
| SizeInterior | 600 - 699 Sqft |
| Type | Apartment |
Parking
| Underground | |
| Garage |
Land
| Acreage | No |
| LandAmenities | Hospital, Park, Place Of Worship, Public Transit |
| LandscapeFeatures | Landscaped |
Rooms
| Level | Type | Length | Width | Dimensions |
|---|---|---|---|---|
| Flat | Living Room | 8.11 m | 3.35 m | 8.11 m x 3.35 m |
| Flat | Dining Room | 8.11 m | 3.35 m | 8.11 m x 3.35 m |
| Flat | Kitchen | 8.11 m | 3.35 m | 8.11 m x 3.35 m |
| Flat | Primary Bedroom | 3.29 m | 3.05 m | 3.29 m x 3.05 m |
https://www.realtor.ca/real-estate/29062369/2503-251-manitoba-street-toronto-mimico-mimico
Harman Dhaliwal
Salesperson
96 Rexdale Blvd.
Toronto, Ontario M9W 1N7

