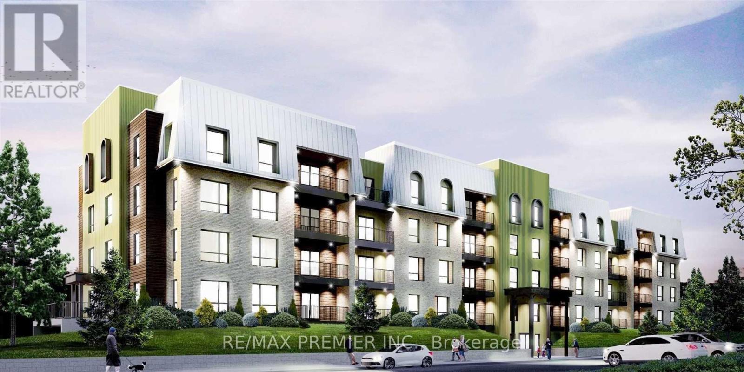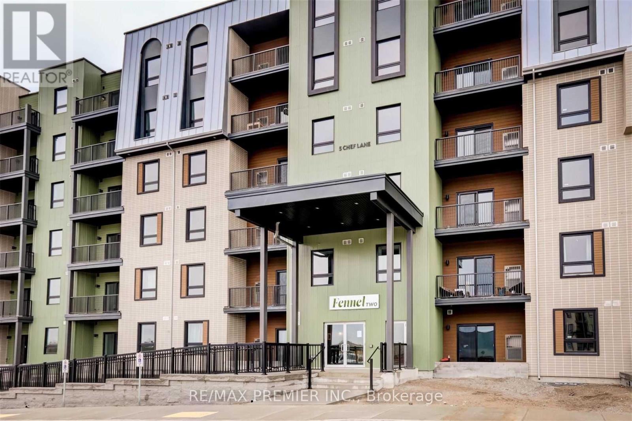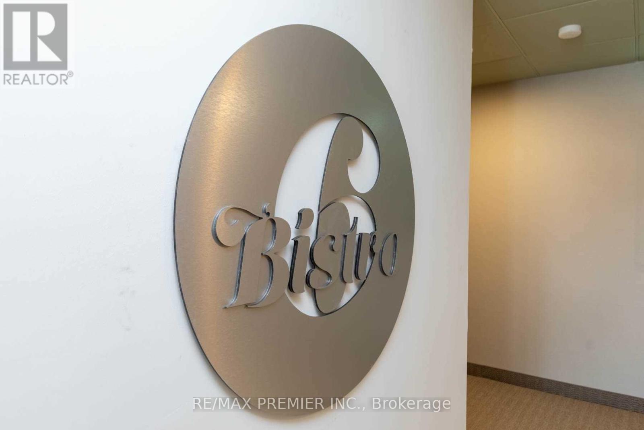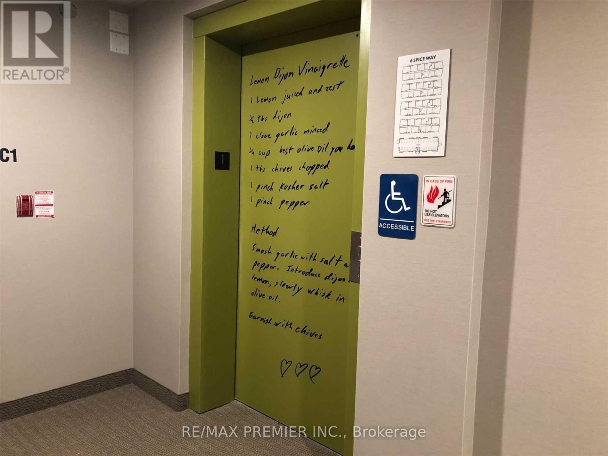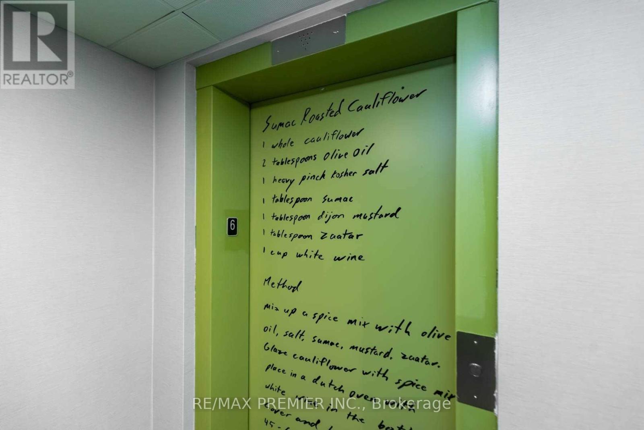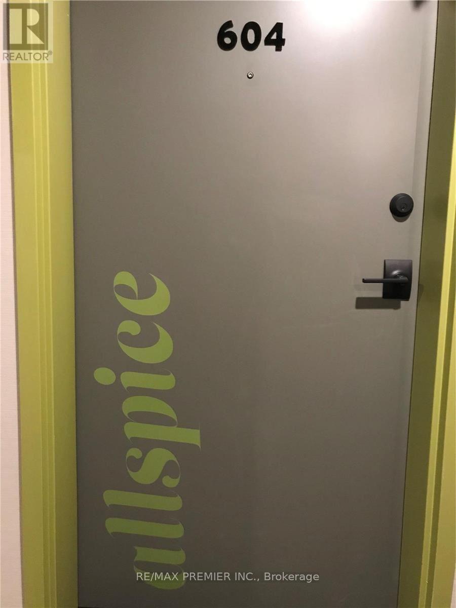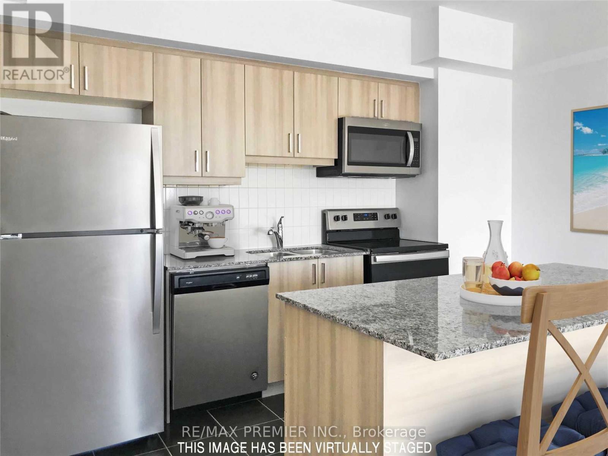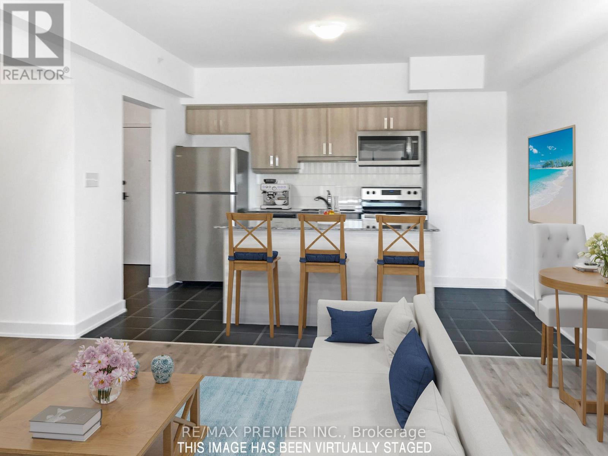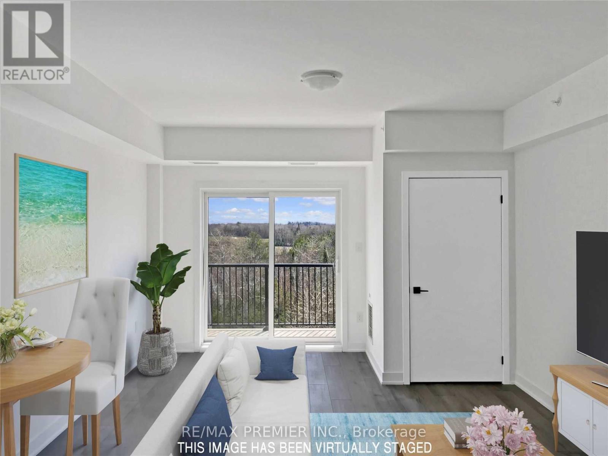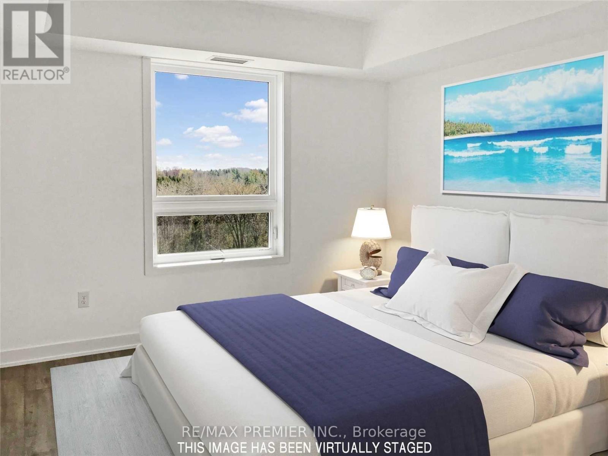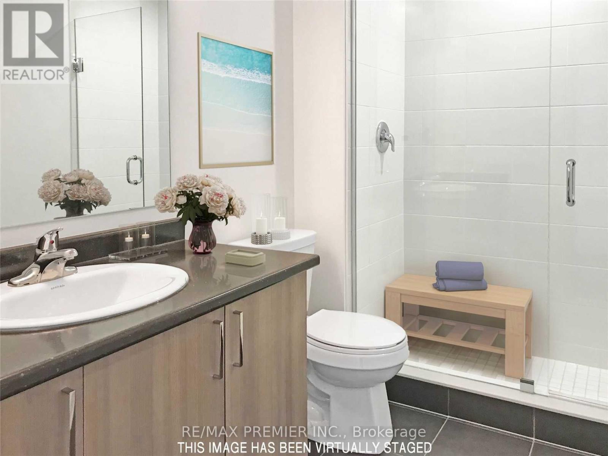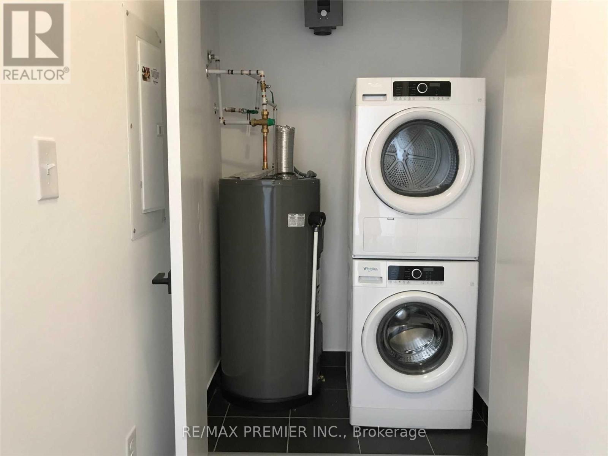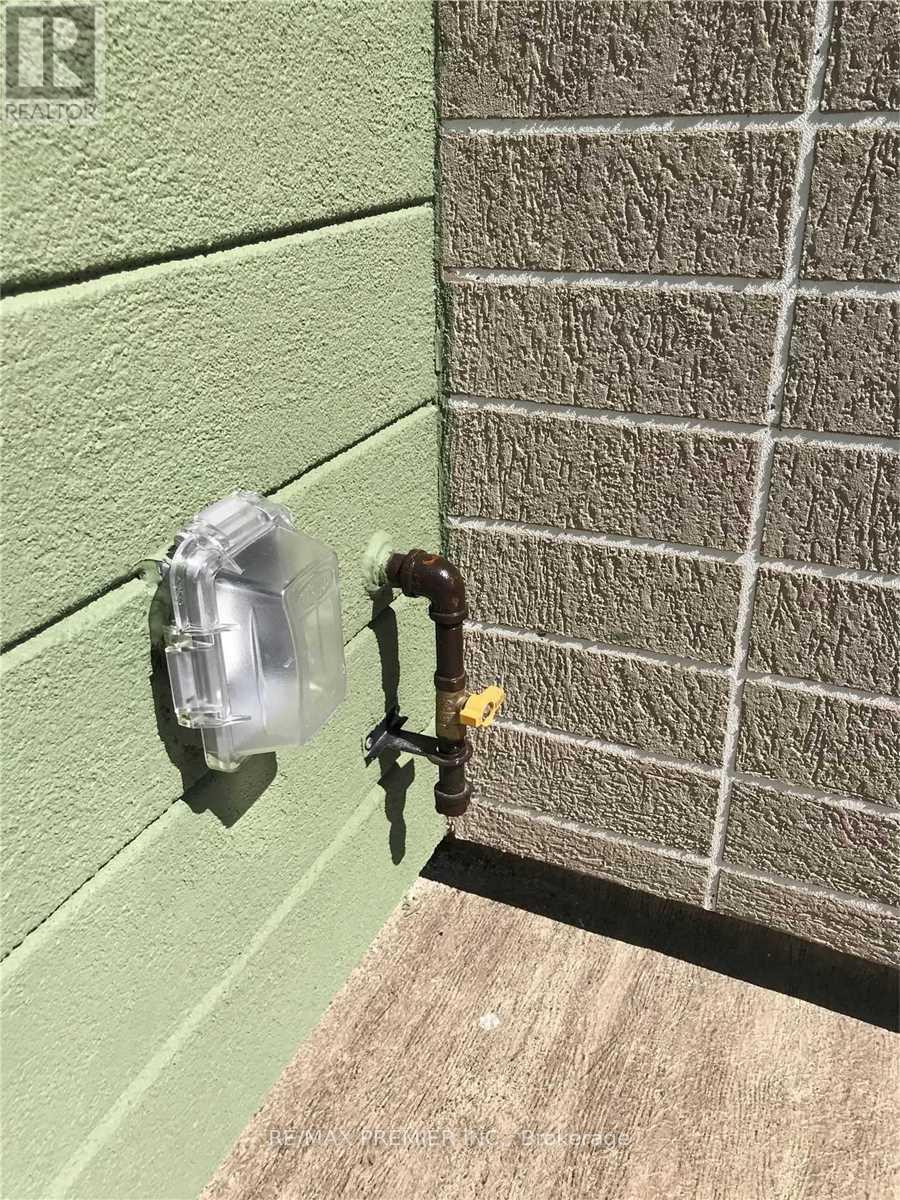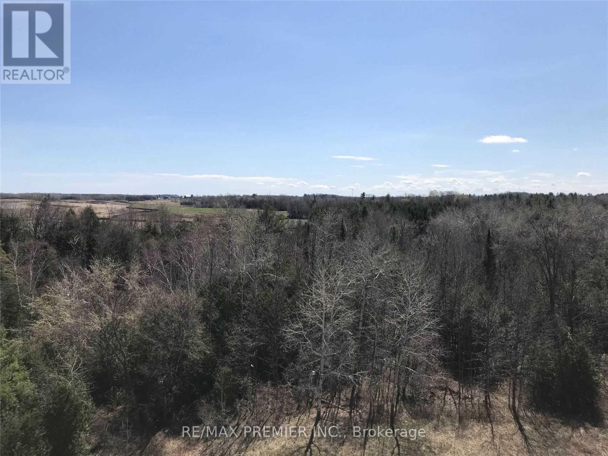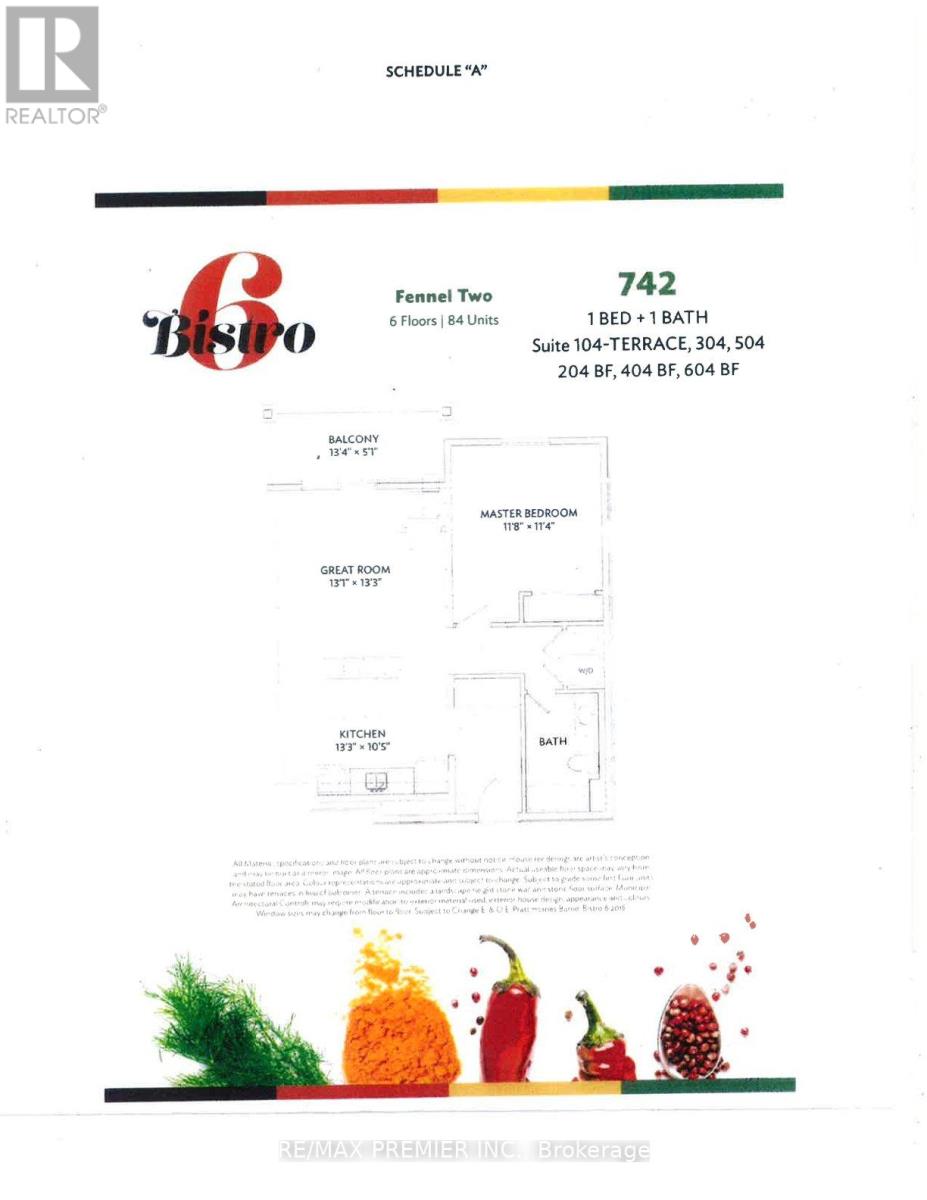604 - 5 Chef Lane Barrie, Ontario L9J 0J8
$2,200 Monthly
Bistro Culinary-Inspired Condo Living in a Desirable Location! Experience stylish urban living in this 742 sq ft penthouse situated within walking distance to the GO Station, transit, and grocery shopping. Just minutes from the waterfront, Hwy 400, Restaurants, and more. This bright and open-concept layout features 9'ceilings, a modern chef-style kitchen with granite countertops, backsplash, and breakfast bar, plus laminate flooring throughout for a seamless flow. Relax in the spacious living area that opens to a private balcony with a gas BBQ hookup and beautiful, unobstructed views of trees and ravine. The sleek bathroom includes a walk-in glass shower, and you'll enjoy the convenience of in-suite laundry. Whether you're a first-time buyer, downsizer, or investor, this unit offers comfort, style, and unbeatable convenience - all in one exceptional location. (id:60365)
Property Details
| MLS® Number | S12504916 |
| Property Type | Single Family |
| Community Name | Painswick South |
| AmenitiesNearBy | Public Transit, Schools |
| CommunityFeatures | Pets Allowed With Restrictions, Community Centre, School Bus |
| Features | Backs On Greenbelt, Conservation/green Belt, Balcony, Carpet Free |
| ParkingSpaceTotal | 1 |
| ViewType | View |
Building
| BathroomTotal | 1 |
| BedroomsAboveGround | 1 |
| BedroomsTotal | 1 |
| Age | 0 To 5 Years |
| Amenities | Exercise Centre, Party Room, Visitor Parking, Recreation Centre |
| Appliances | Dishwasher, Dryer, Hood Fan, Microwave, Stove, Washer, Refrigerator |
| BasementType | None |
| CoolingType | Central Air Conditioning |
| ExteriorFinish | Wood, Stucco |
| FireProtection | Controlled Entry, Smoke Detectors |
| FlooringType | Ceramic, Laminate |
| FoundationType | Poured Concrete |
| HeatingFuel | Natural Gas |
| HeatingType | Forced Air |
| SizeInterior | 700 - 799 Sqft |
| Type | Apartment |
Parking
| No Garage |
Land
| Acreage | No |
| LandAmenities | Public Transit, Schools |
Rooms
| Level | Type | Length | Width | Dimensions |
|---|---|---|---|---|
| Main Level | Kitchen | 3.2 m | 4.05 m | 3.2 m x 4.05 m |
| Main Level | Dining Room | 3.2 m | 4.05 m | 3.2 m x 4.05 m |
| Main Level | Great Room | 4.05 m | 4.24 m | 4.05 m x 4.24 m |
| Main Level | Primary Bedroom | 4.08 m | 3.9 m | 4.08 m x 3.9 m |
| Main Level | Bathroom | Measurements not available | ||
| Main Level | Laundry Room | Measurements not available | ||
| Main Level | Other | Measurements not available |
https://www.realtor.ca/real-estate/29062497/604-5-chef-lane-barrie-painswick-south-painswick-south
Adele Derango
Salesperson
9100 Jane St Bldg L #77
Vaughan, Ontario L4K 0A4

