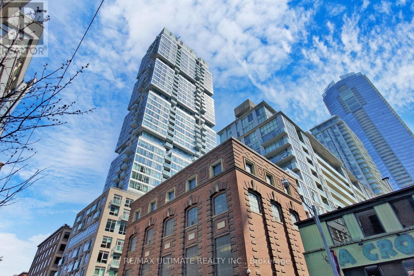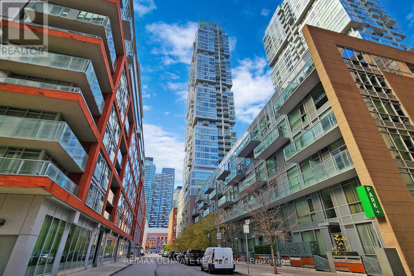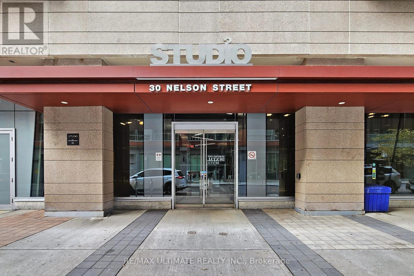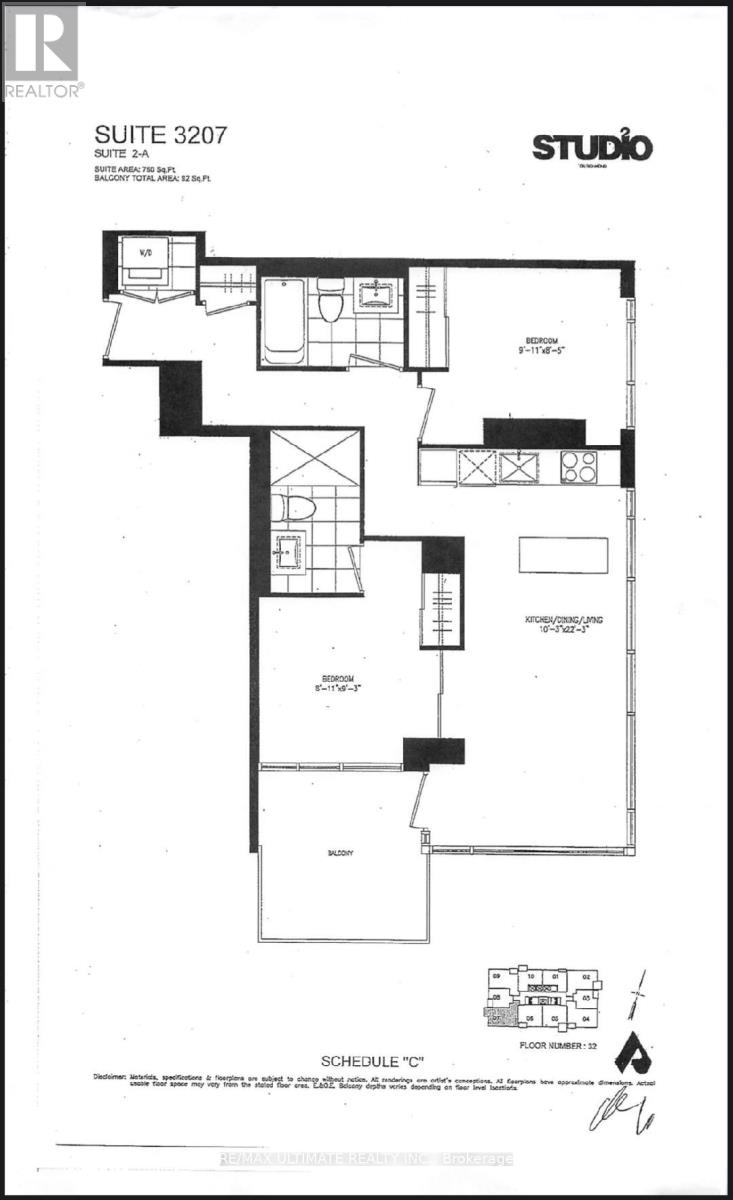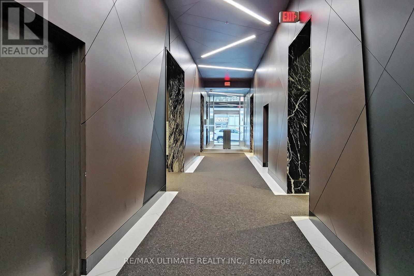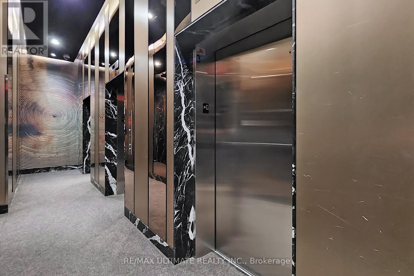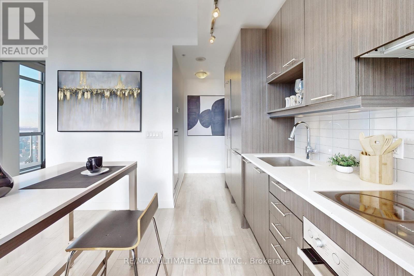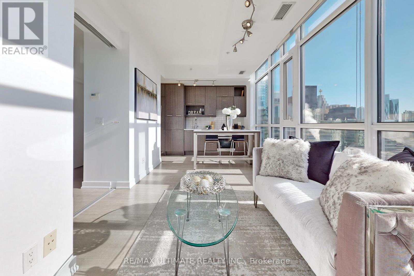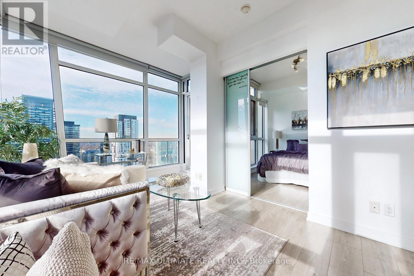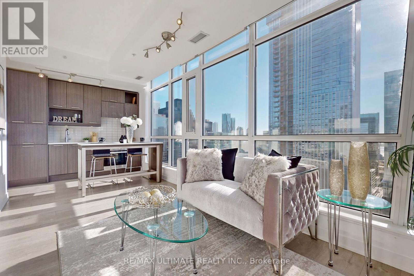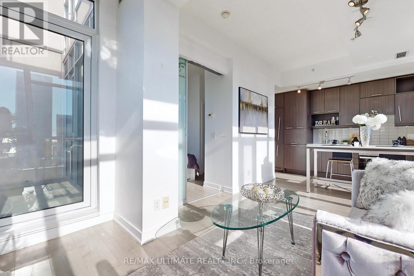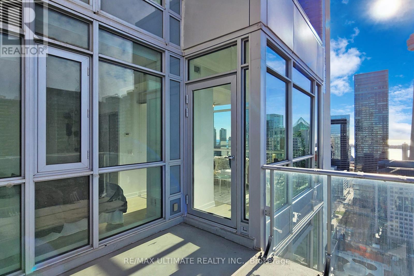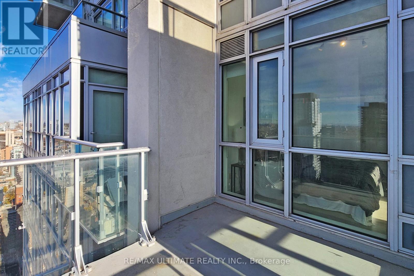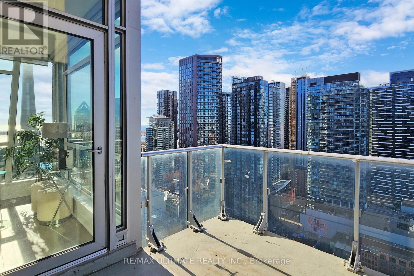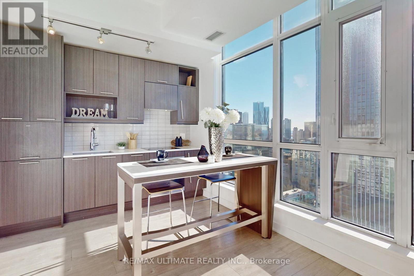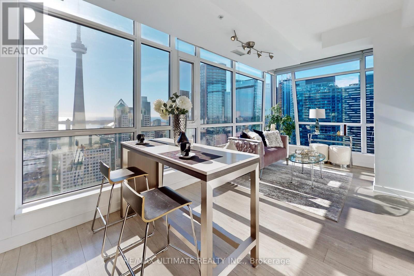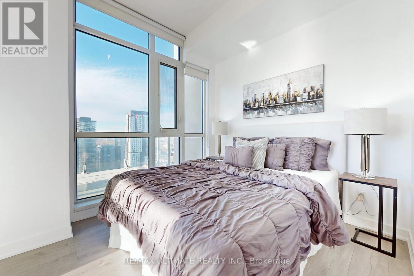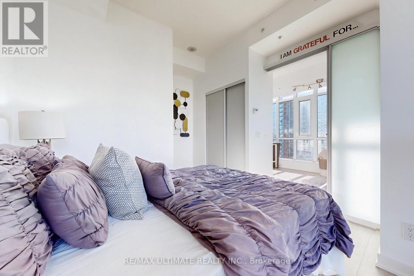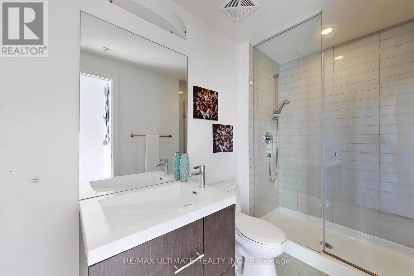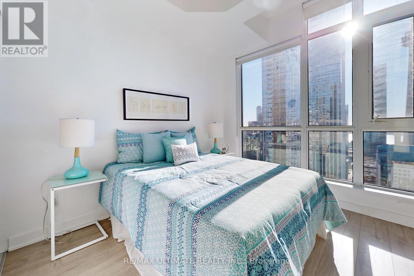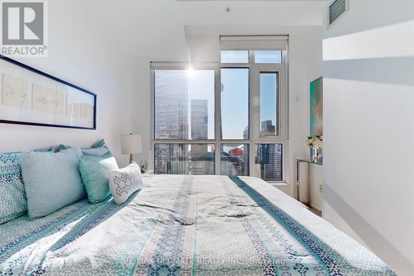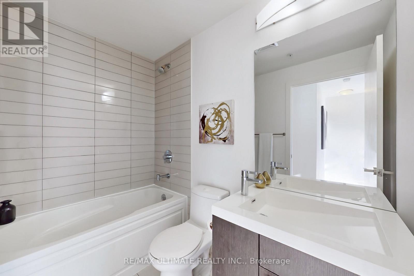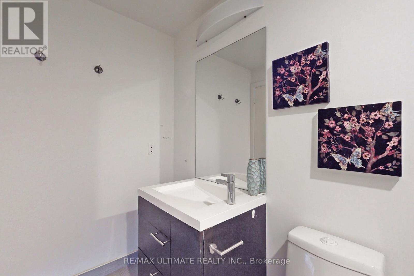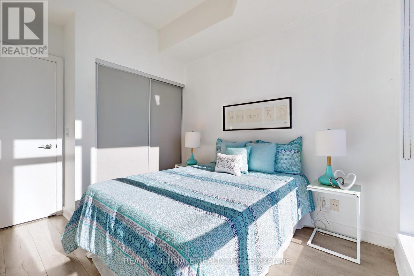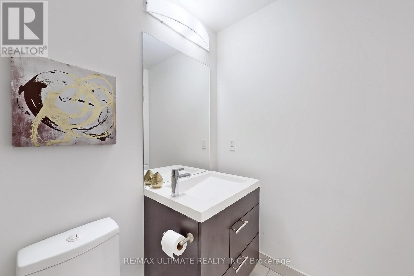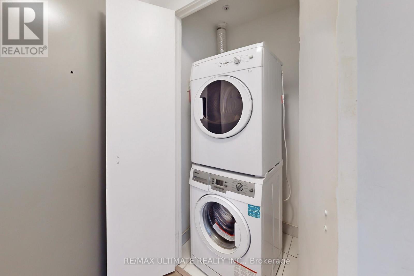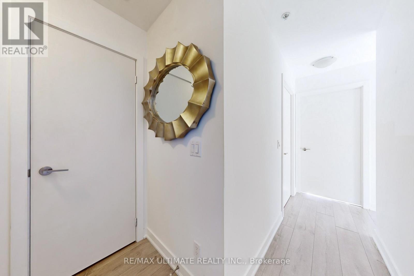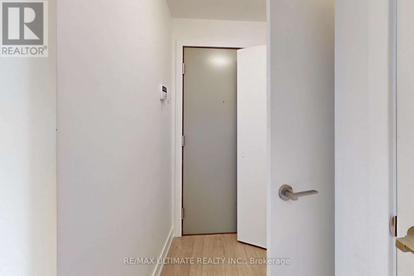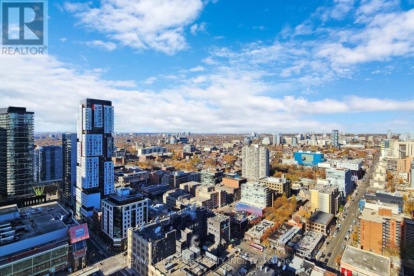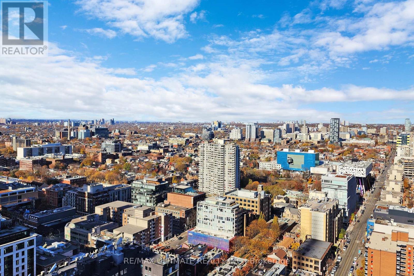3207 - 30 Nelson Street Toronto, Ontario M5V 0H5
2 Bedroom
2 Bathroom
700 - 799 sqft
Central Air Conditioning
Heat Pump, Not Known
$3,400 Monthly
This is **S-T-U-N-N-I-N-G** 2 Bedroom Corner Unit With Breathtaking South and West View. Located in the Trendy King St W Neighbourhood! Next to Shangri La Hotel. Quiet, High Floor & Spacious 750 Sq Ft Unit w/ 52 sq ft Balcony. Floor To Ceiling Windows. Chic Kitchen Finishes and Excellent Appliances, Moveable Centre Island. Master Bedroom With 3Pc Ensuite. Located in the Heart Of The Entertainment District, Steps to Financial District, TTC Subway. . Surrounded By Restaurants, Theatre, Shopping, Sporting Events And Attractions. See Floor Plan Attached. **Best of City Living** (id:60365)
Property Details
| MLS® Number | C12505114 |
| Property Type | Single Family |
| Community Name | Waterfront Communities C1 |
| CommunityFeatures | Pets Allowed With Restrictions |
| Features | Balcony, Carpet Free |
| ParkingSpaceTotal | 1 |
Building
| BathroomTotal | 2 |
| BedroomsAboveGround | 2 |
| BedroomsTotal | 2 |
| Age | 0 To 5 Years |
| Amenities | Security/concierge, Exercise Centre, Party Room, Storage - Locker |
| Appliances | Dishwasher, Dryer, Microwave, Stove, Washer, Window Coverings, Refrigerator |
| BasementType | None |
| CoolingType | Central Air Conditioning |
| ExteriorFinish | Brick |
| HeatingFuel | Electric |
| HeatingType | Heat Pump, Not Known |
| SizeInterior | 700 - 799 Sqft |
| Type | Apartment |
Parking
| Underground | |
| Garage |
Land
| Acreage | No |
Rooms
| Level | Type | Length | Width | Dimensions |
|---|---|---|---|---|
| Main Level | Kitchen | 3.14 m | 6.8 m | 3.14 m x 6.8 m |
| Main Level | Living Room | 3.14 m | 6.8 m | 3.14 m x 6.8 m |
| Main Level | Dining Room | 3.14 m | 6.8 m | 3.14 m x 6.8 m |
| Main Level | Primary Bedroom | 2.83 m | 2.71 m | 2.83 m x 2.71 m |
| Main Level | Bedroom 2 | 2.74 m | 2.59 m | 2.74 m x 2.59 m |
Suzanne Keen
Salesperson
RE/MAX Ultimate Realty Inc.
836 Dundas St West
Toronto, Ontario M6J 1V5
836 Dundas St West
Toronto, Ontario M6J 1V5

