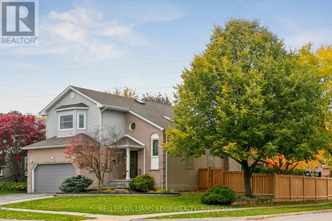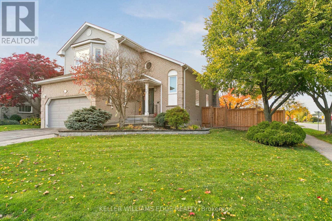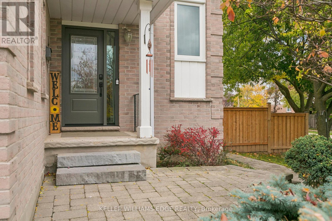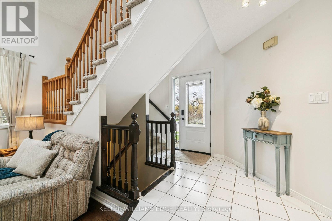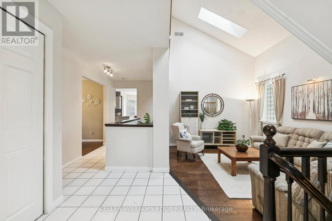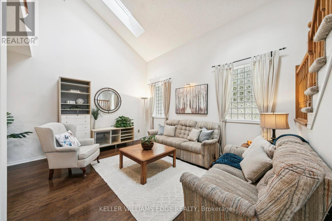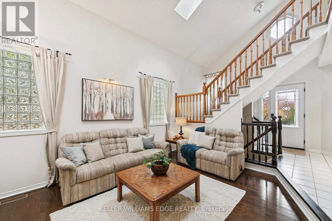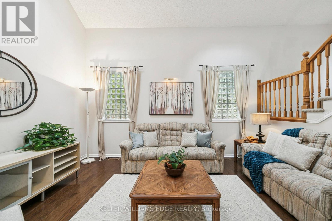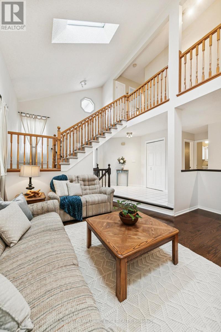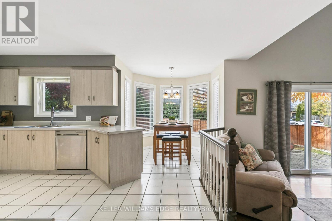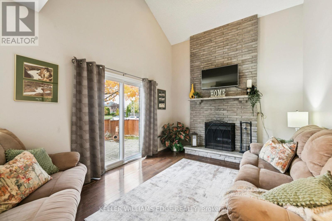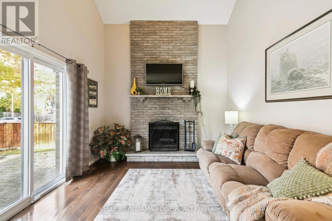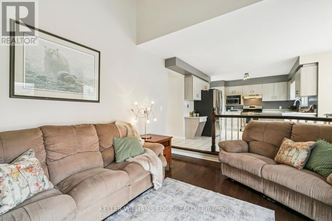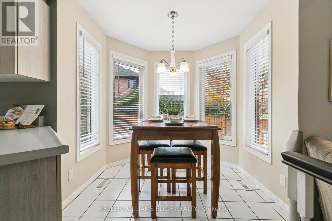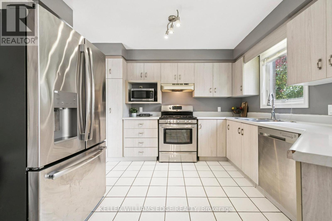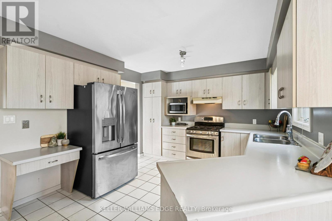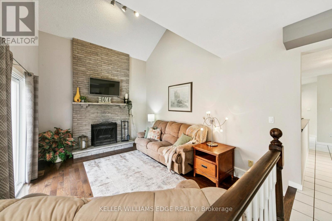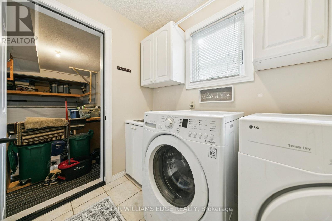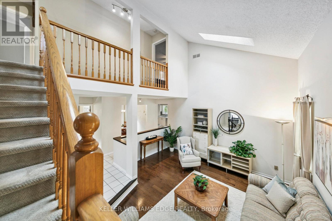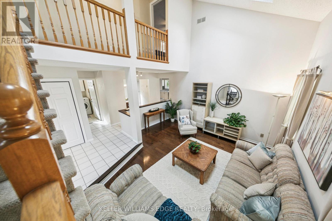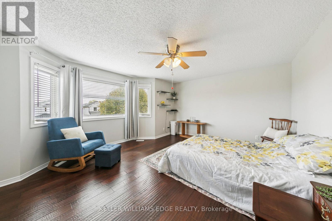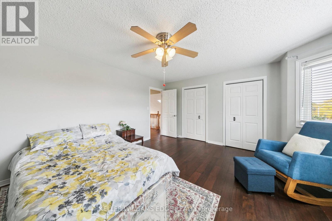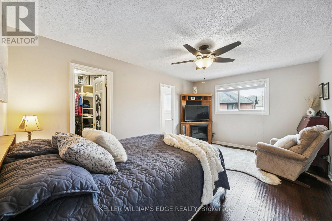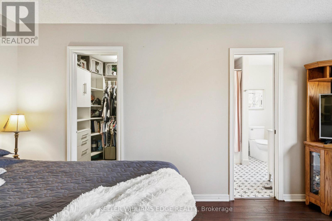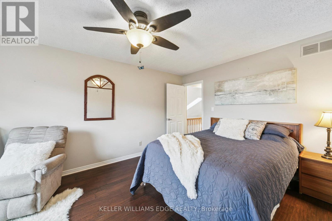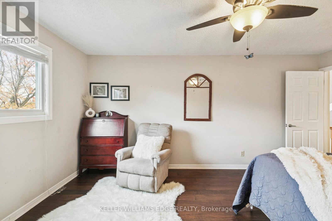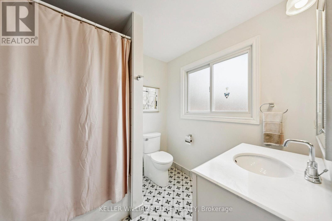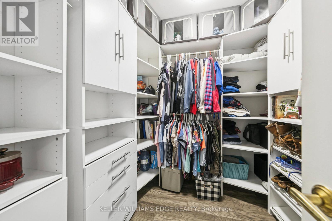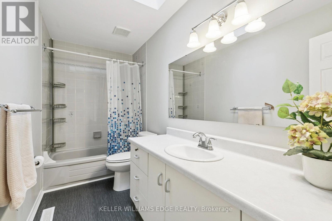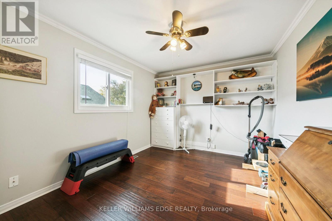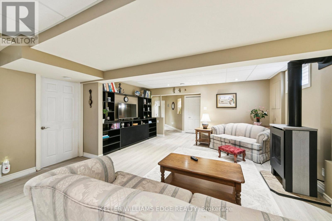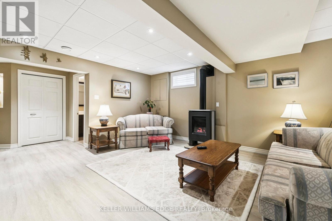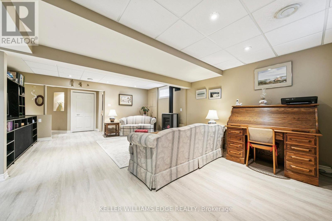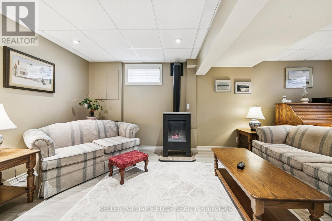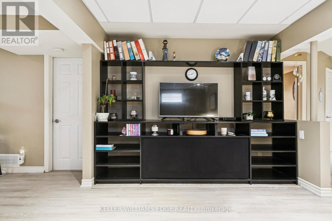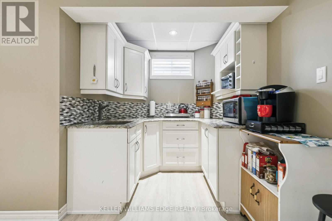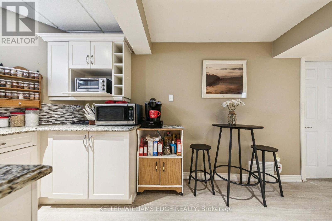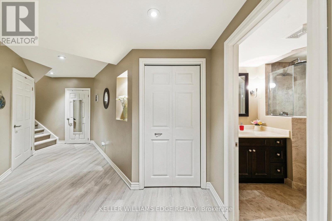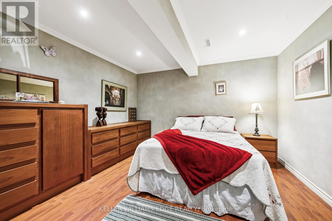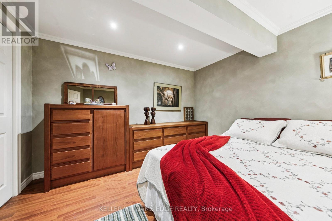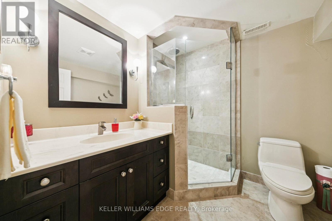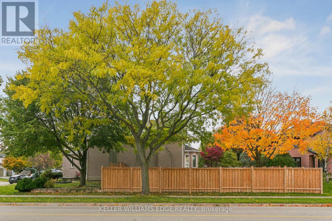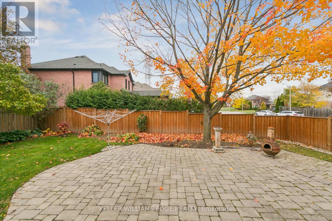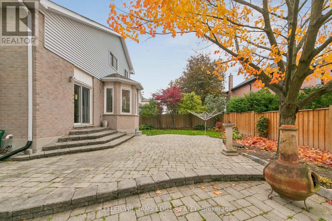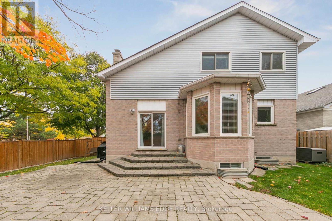2210 Heidi Avenue Burlington, Ontario L7M 3W5
$1,199,900
Welcome to this inviting 3+1-bedroom, 4-bathroom family home set on a mature, beautifully landscaped corner lot with a double garage and plenty of curb appeal. The spacious layout offers room for everyone - indoors and out.Step inside to a bright, airy living room open to above, filled with natural light. The formal dining room provides an ideal space for hosting special gatherings, while the cozy family room features a wood-burning fireplace with walk-out patio doors to the backyard - perfect for entertaining or relaxing in your private outdoor oasis. The kitchen offers abundant cabinetry, an oversized pantry, and stainless-steel appliances, making meal prep a pleasure.Upstairs, you'll find three generous bedrooms, including a primary suite with a walk-in closet and private ensuite bath. The second bedroom is oversized with large windows that flood the space with light.The lower level offers exceptional flexibility with a kitchenette, an additional bedroom, 4-pc. bathroom, and a large recreation area complete with a gas fireplace - ideal for an in-law suite, adult children, or extended living space.This well-loved home combines comfort, functionality, and timeless charm - ready for your family to create lasting memories. (id:60365)
Property Details
| MLS® Number | W12505076 |
| Property Type | Single Family |
| Community Name | Headon |
| Features | Irregular Lot Size |
| ParkingSpaceTotal | 5 |
Building
| BathroomTotal | 4 |
| BedroomsAboveGround | 3 |
| BedroomsBelowGround | 1 |
| BedroomsTotal | 4 |
| Age | 31 To 50 Years |
| Appliances | Garage Door Opener Remote(s), Central Vacuum, Dishwasher, Stove, Refrigerator |
| BasementDevelopment | Finished |
| BasementType | N/a (finished) |
| ConstructionStyleAttachment | Detached |
| CoolingType | Central Air Conditioning |
| ExteriorFinish | Brick, Vinyl Siding |
| FireplacePresent | Yes |
| FireplaceTotal | 2 |
| FoundationType | Poured Concrete |
| HalfBathTotal | 1 |
| HeatingFuel | Natural Gas |
| HeatingType | Forced Air |
| StoriesTotal | 2 |
| SizeInterior | 2500 - 3000 Sqft |
| Type | House |
| UtilityWater | Municipal Water |
Parking
| Attached Garage | |
| Garage | |
| Inside Entry |
Land
| Acreage | No |
| Sewer | Sanitary Sewer |
| SizeDepth | 101 Ft ,8 In |
| SizeFrontage | 55 Ft ,8 In |
| SizeIrregular | 55.7 X 101.7 Ft ; 89.13 Ft X 61.49 Ft X 105.18 Ft X 43.10 |
| SizeTotalText | 55.7 X 101.7 Ft ; 89.13 Ft X 61.49 Ft X 105.18 Ft X 43.10 |
Rooms
| Level | Type | Length | Width | Dimensions |
|---|---|---|---|---|
| Second Level | Bedroom | 3.07 m | 4.39 m | 3.07 m x 4.39 m |
| Second Level | Bathroom | 1.42 m | 3.38 m | 1.42 m x 3.38 m |
| Second Level | Primary Bedroom | 3.58 m | 5.23 m | 3.58 m x 5.23 m |
| Second Level | Bathroom | 3.07 m | 4.39 m | 3.07 m x 4.39 m |
| Second Level | Bedroom | 5.08 m | 4.5 m | 5.08 m x 4.5 m |
| Basement | Bedroom | 3.61 m | 3.43 m | 3.61 m x 3.43 m |
| Basement | Bathroom | 2.26 m | 2.21 m | 2.26 m x 2.21 m |
| Basement | Living Room | 5.28 m | 6.73 m | 5.28 m x 6.73 m |
| Basement | Kitchen | 2.31 m | 1.7 m | 2.31 m x 1.7 m |
| Main Level | Family Room | 4.6 m | 3.35 m | 4.6 m x 3.35 m |
| Main Level | Living Room | 4.6 m | 4.72 m | 4.6 m x 4.72 m |
| Main Level | Dining Room | 3.45 m | 2.97 m | 3.45 m x 2.97 m |
| Main Level | Kitchen | 4.47 m | 3.45 m | 4.47 m x 3.45 m |
| Main Level | Eating Area | 2.31 m | 1.68 m | 2.31 m x 1.68 m |
| Main Level | Laundry Room | 2.39 m | 2.31 m | 2.39 m x 2.31 m |
| Main Level | Bathroom | 1.47 m | 1.27 m | 1.47 m x 1.27 m |
https://www.realtor.ca/real-estate/29062641/2210-heidi-avenue-burlington-headon-headon
Wendy Featherstone
Salesperson
3185 Harvester Rd Unit 1a
Burlington, Ontario L7N 3N8

