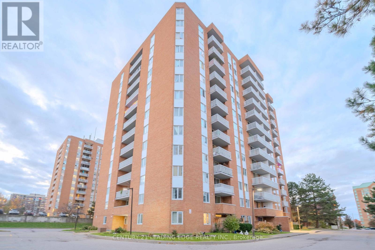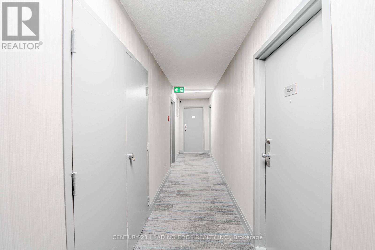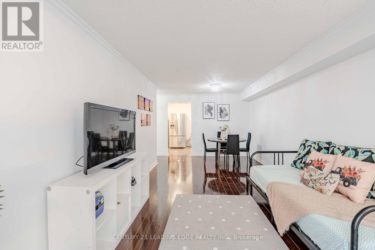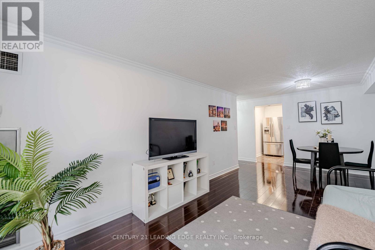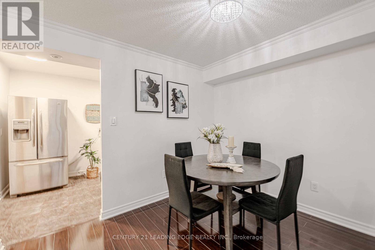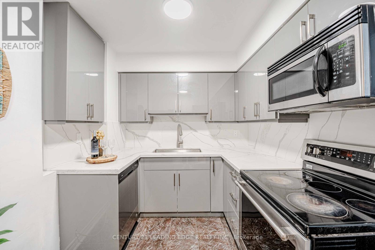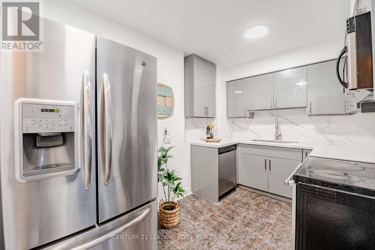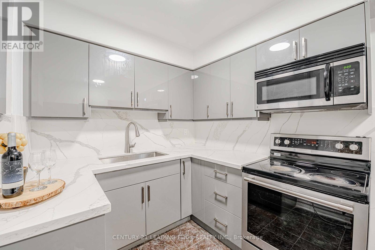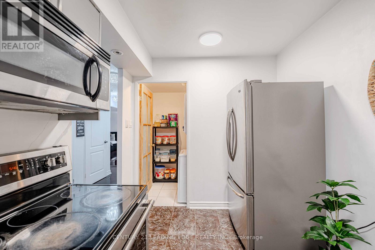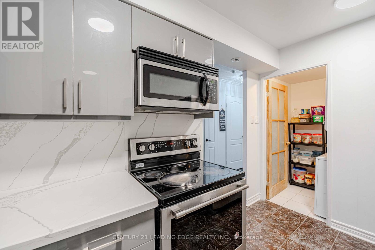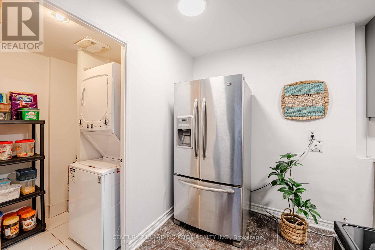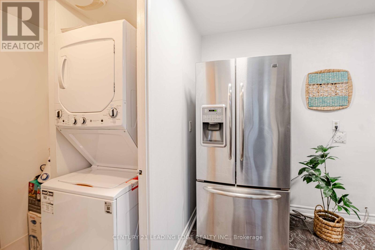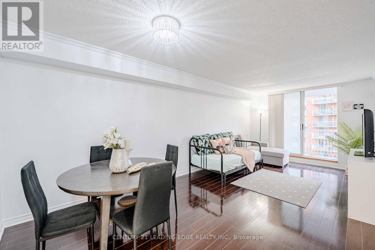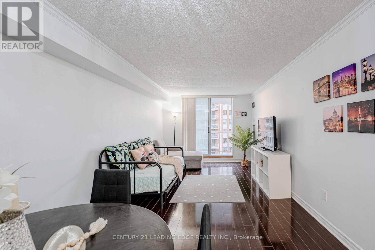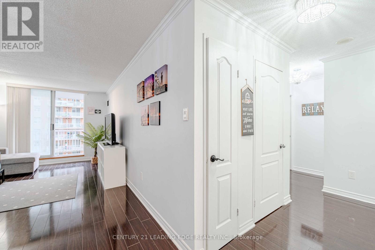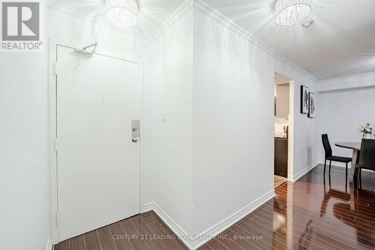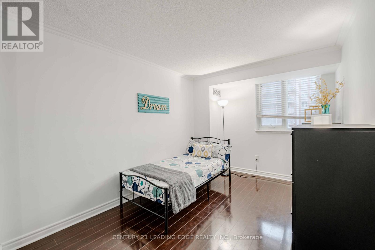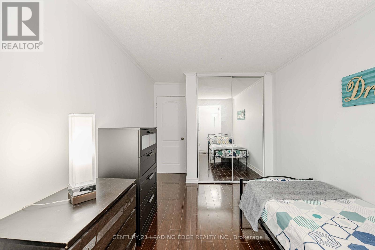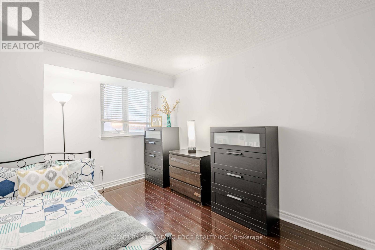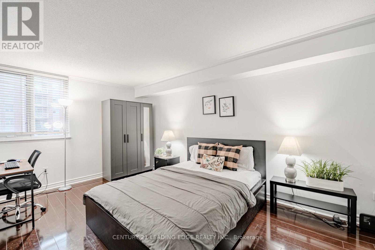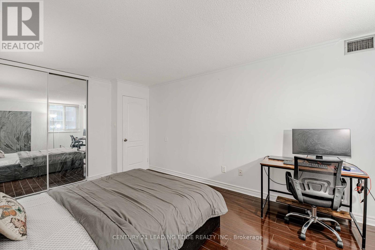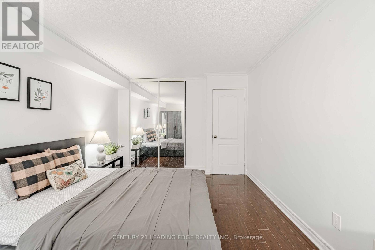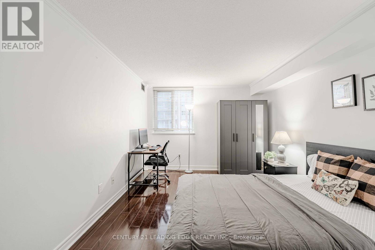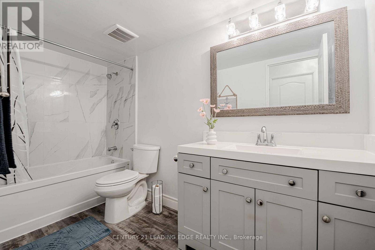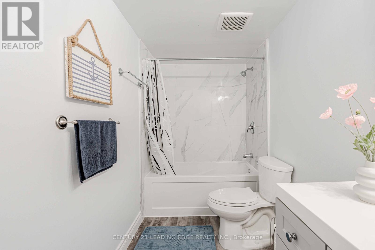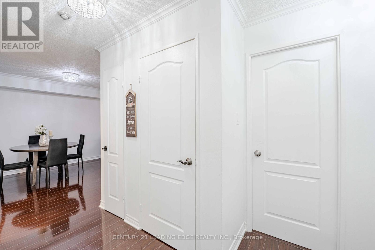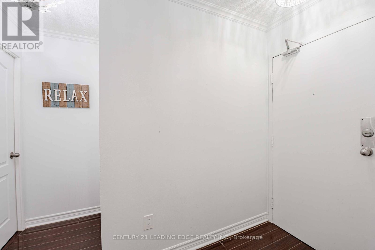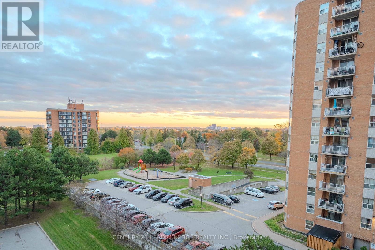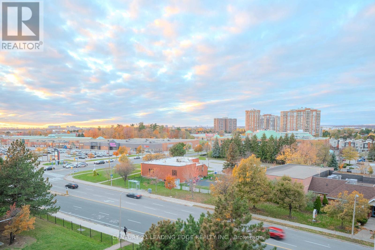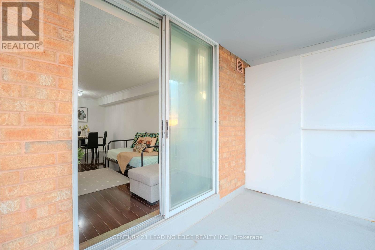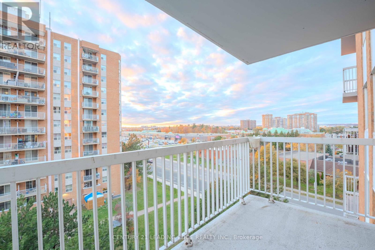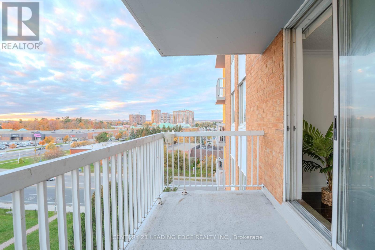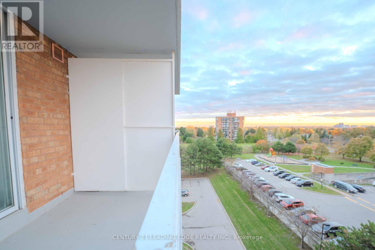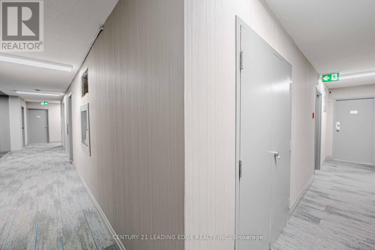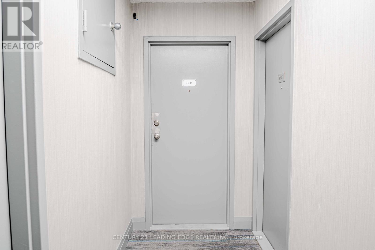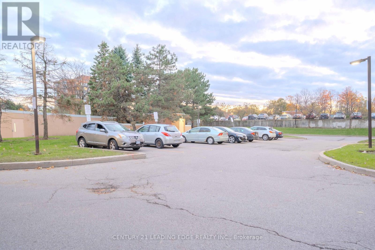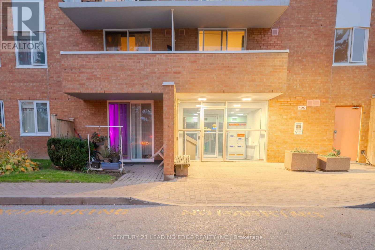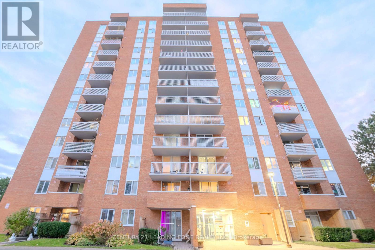801 - 15 Sewells Road Toronto, Ontario M1B 3V7
$349,000Maintenance, Heat, Common Area Maintenance, Electricity, Water, Cable TV, Insurance, Parking
$1,094.06 Monthly
Maintenance, Heat, Common Area Maintenance, Electricity, Water, Cable TV, Insurance, Parking
$1,094.06 MonthlyMove-In Ready Corner Suite With Breathtaking City Views! Welcome to this Bright and Spacious 2-Bedroom, 1-Bath Condo boasting 876 sq ft of Modern Living with a Large Open Balcony offering Unobstructed Panoramic Views. Freshly Painted and Tastefully Upgraded Throughout, this unit features Newly Renovated Kitchen, Modern Light Fixtures, Laminate Flooring, and a Stylish Updated Bathroom. This Beautifully Upgraded Kitchen has High-End Custom Cabinets, Quartz Countertop and Backsplash, and Stainless Steel Appliances, creating a Sleek and Contemporary space Perfect for Cooking and Entertaining. The Large Primary Suite provides Ample Space and Comfort, while the Ensuite Laundry, 1 parking, and 1 locker add convenience and value. Enjoy all-inclusive maintenance fees - Utilities and Cable TV are included! The Building offers amenities such as exercise room, party hall, security, and more. Perfect for first-time buyers or investors, this location can't be beat - steps to TTC, Schools, Community Centre, Library, Parks, Scarborough Town Centre, Toronto Zoo, and everyday essentials like No Frills, & Shoppers Drug Mart. Don't miss this turnkey opportunity to own a Beautifully Updated Home in a Well-Managed Building! Check Out Virtual Tour for more! (id:60365)
Property Details
| MLS® Number | E12505366 |
| Property Type | Single Family |
| Community Name | Malvern |
| AmenitiesNearBy | Park, Public Transit, Schools |
| CommunityFeatures | Pets Not Allowed, Community Centre |
| Features | Elevator, Balcony, Carpet Free |
| ParkingSpaceTotal | 1 |
| ViewType | View |
Building
| BathroomTotal | 1 |
| BedroomsAboveGround | 2 |
| BedroomsTotal | 2 |
| Amenities | Exercise Centre, Party Room, Visitor Parking, Storage - Locker |
| Appliances | Dishwasher, Dryer, Microwave, Range, Stove, Washer, Window Coverings, Refrigerator |
| BasementType | None |
| CoolingType | Central Air Conditioning |
| ExteriorFinish | Brick |
| FlooringType | Laminate, Tile |
| HeatingFuel | Natural Gas |
| HeatingType | Forced Air |
| SizeInterior | 800 - 899 Sqft |
| Type | Apartment |
Parking
| Underground | |
| Garage |
Land
| Acreage | No |
| LandAmenities | Park, Public Transit, Schools |
Rooms
| Level | Type | Length | Width | Dimensions |
|---|---|---|---|---|
| Main Level | Living Room | 6.5 m | 3.35 m | 6.5 m x 3.35 m |
| Main Level | Dining Room | 6.5 m | 3.35 m | 6.5 m x 3.35 m |
| Main Level | Kitchen | 3.5 m | 2.3 m | 3.5 m x 2.3 m |
| Main Level | Primary Bedroom | 4.65 m | 3.3 m | 4.65 m x 3.3 m |
| Main Level | Bedroom 2 | 3.25 m | 3.3 m | 3.25 m x 3.3 m |
| Main Level | Laundry Room | Measurements not available |
https://www.realtor.ca/real-estate/29062966/801-15-sewells-road-toronto-malvern-malvern
Gaj Singh
Salesperson
1825 Markham Rd. Ste. 301
Toronto, Ontario M1B 4Z9
Preena Nagpal
Salesperson
1825 Markham Rd. Ste. 301
Toronto, Ontario M1B 4Z9

