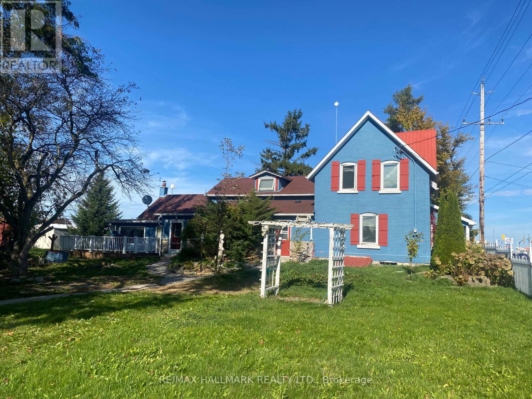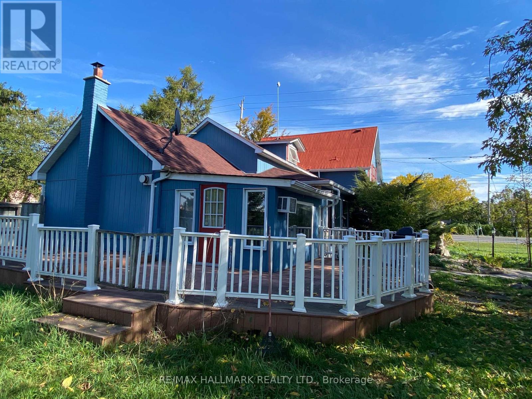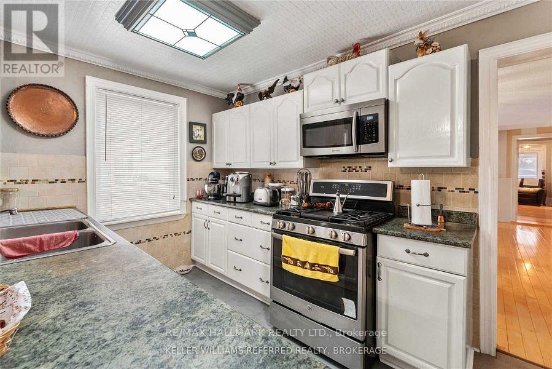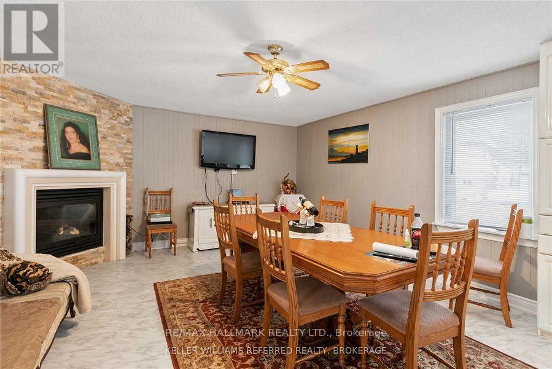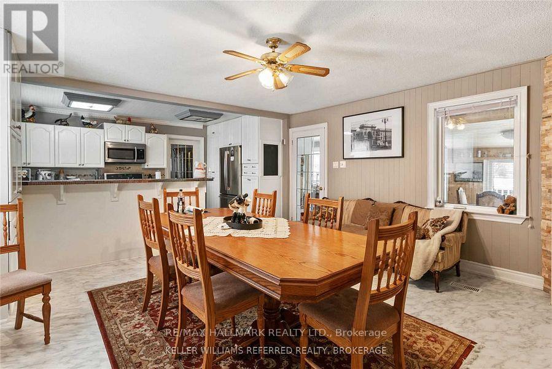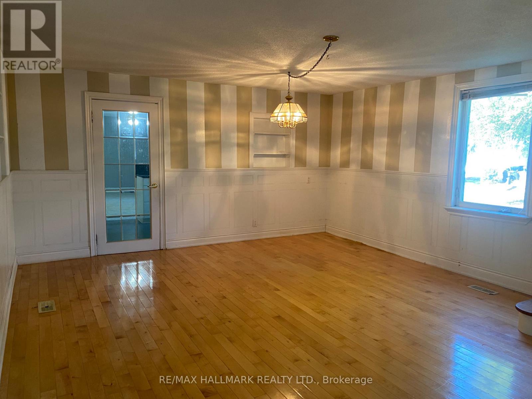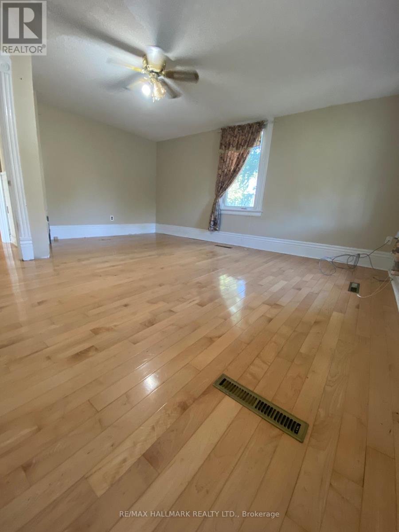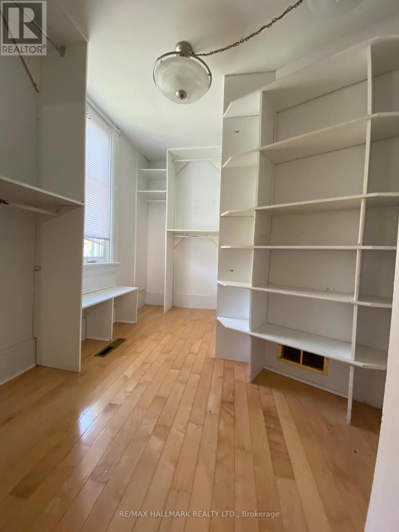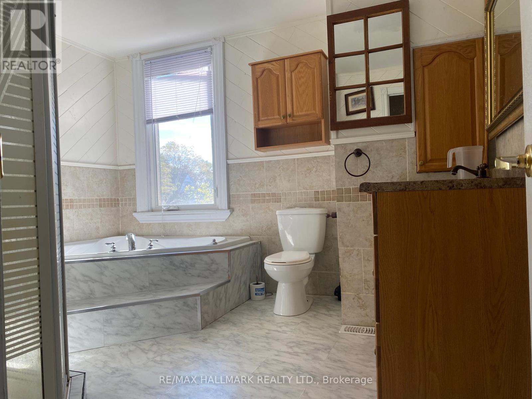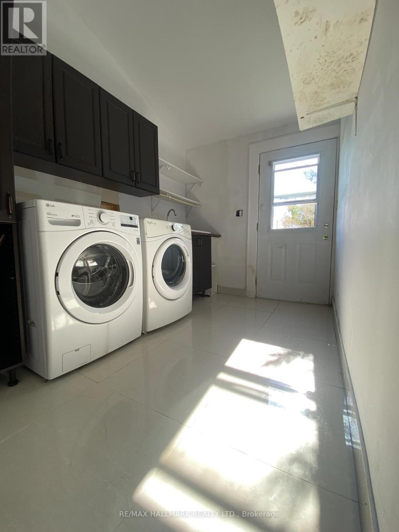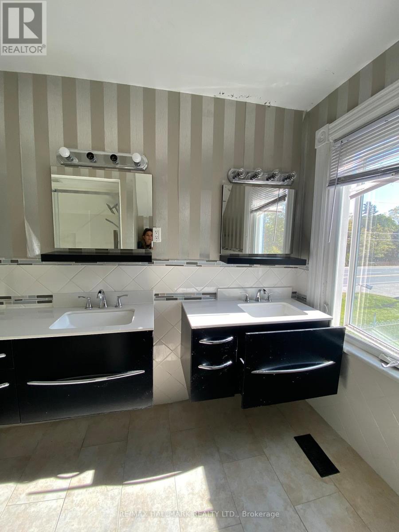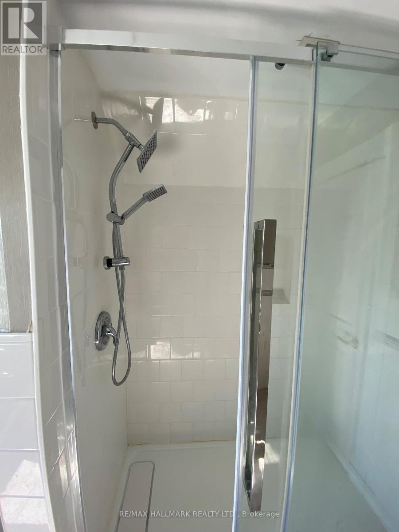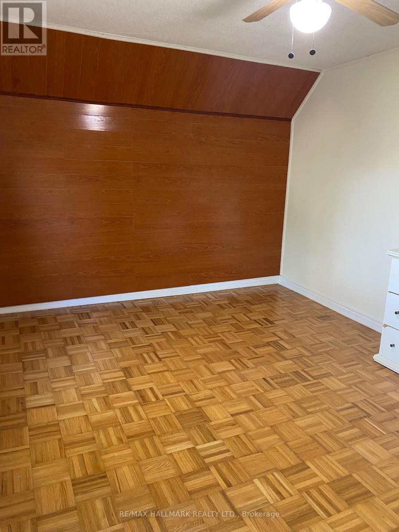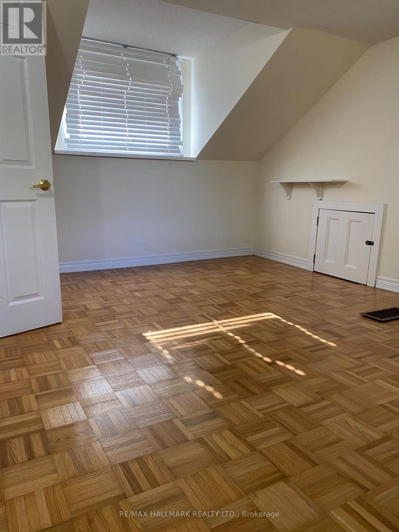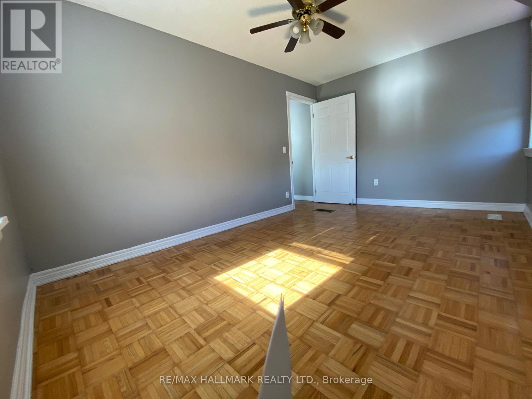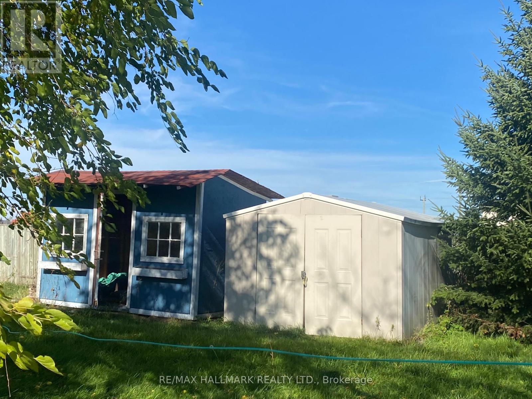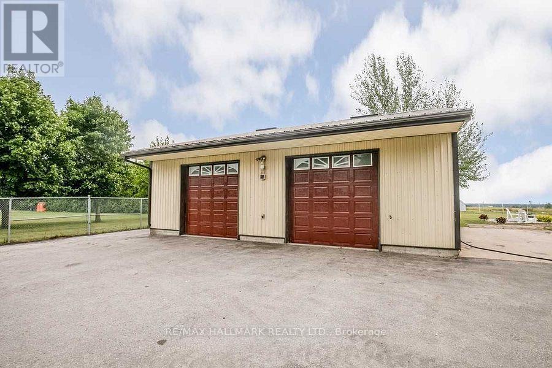5440 Yonge Street Innisfil, Ontario L0L 1R0
4 Bedroom
2 Bathroom
2000 - 2500 sqft
Fireplace
Window Air Conditioner
Forced Air
$1,098,000
Rare Opportunity On Yonge Street! Picturesque Home On Over An Acre Of Land. Heated Workshop (36X32) With Its Own 200 Amp Panel & Oversized Doors.Updated Windows & Electrical Panel (200 Amp).Huge Master Bedroom With Walking Closet On Main Level. 2 Full Bath. Large Country Kitchen. Formal Dining Rm. Huge Family Rm. Sunroom. Main Floor Laundry/Mud Rm. Fenced Yard W/Mature Trees.Close To Hwy 400 & Gilford Beach. (id:60365)
Property Details
| MLS® Number | N12505298 |
| Property Type | Single Family |
| Community Name | Gilford |
| Features | Carpet Free |
| ParkingSpaceTotal | 26 |
Building
| BathroomTotal | 2 |
| BedroomsAboveGround | 4 |
| BedroomsTotal | 4 |
| Amenities | Fireplace(s) |
| BasementFeatures | Walk-up |
| BasementType | N/a |
| ConstructionStyleAttachment | Detached |
| CoolingType | Window Air Conditioner |
| ExteriorFinish | Brick |
| FireplacePresent | Yes |
| FlooringType | Laminate, Parquet, Vinyl, Hardwood, Porcelain Tile |
| FoundationType | Block |
| HeatingFuel | Natural Gas |
| HeatingType | Forced Air |
| StoriesTotal | 2 |
| SizeInterior | 2000 - 2500 Sqft |
| Type | House |
Parking
| Detached Garage | |
| Garage |
Land
| Acreage | No |
| Sewer | Septic System |
| SizeDepth | 246 Ft ,6 In |
| SizeFrontage | 137 Ft |
| SizeIrregular | 137 X 246.5 Ft ; 313.69x148.1x69.78 X5.0x246.51x153.32 |
| SizeTotalText | 137 X 246.5 Ft ; 313.69x148.1x69.78 X5.0x246.51x153.32 |
Rooms
| Level | Type | Length | Width | Dimensions |
|---|---|---|---|---|
| Second Level | Bedroom 4 | 4.5 m | 3.4 m | 4.5 m x 3.4 m |
| Second Level | Bedroom | 3.1 m | 2.2 m | 3.1 m x 2.2 m |
| Second Level | Bedroom 2 | 4.3 m | 2.9 m | 4.3 m x 2.9 m |
| Second Level | Bedroom 3 | 4.5 m | 3.2 m | 4.5 m x 3.2 m |
| Main Level | Sunroom | 3.9 m | 3.1 m | 3.9 m x 3.1 m |
| Main Level | Family Room | 5.2 m | 4.5 m | 5.2 m x 4.5 m |
| Main Level | Kitchen | 2.4 m | 3.9 m | 2.4 m x 3.9 m |
| Main Level | Dining Room | 4.6 m | 3.8 m | 4.6 m x 3.8 m |
| Main Level | Laundry Room | 2.1 m | 3 m | 2.1 m x 3 m |
| Main Level | Bathroom | 2.3 m | 2.3 m | 2.3 m x 2.3 m |
| Main Level | Primary Bedroom | 3.7 m | 3.1 m | 3.7 m x 3.1 m |
https://www.realtor.ca/real-estate/29062976/5440-yonge-street-innisfil-gilford-gilford
Sahar Amini
Salesperson
RE/MAX Hallmark Realty Ltd.

