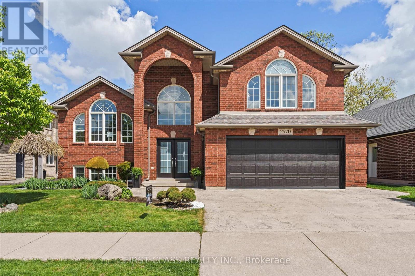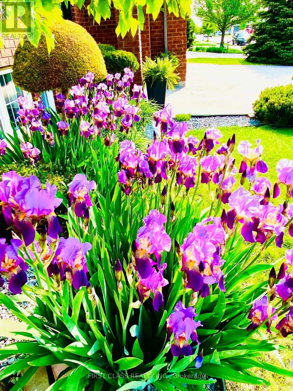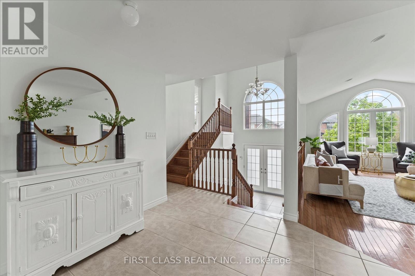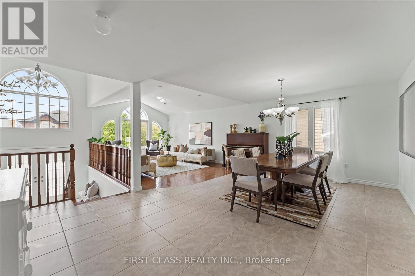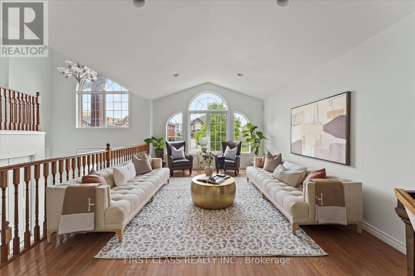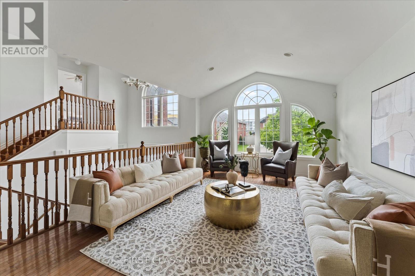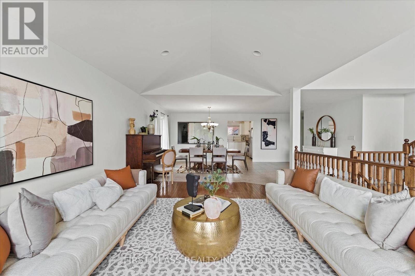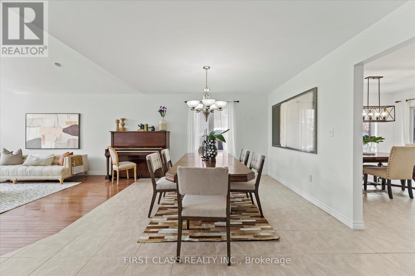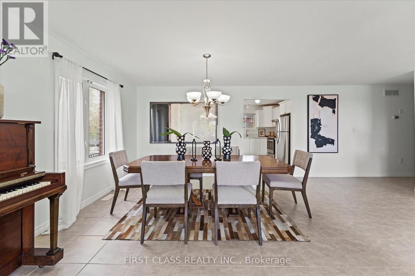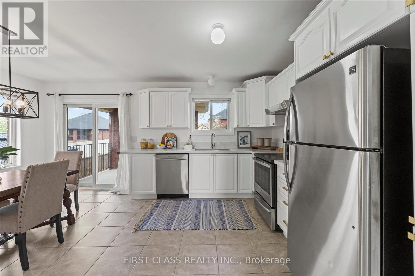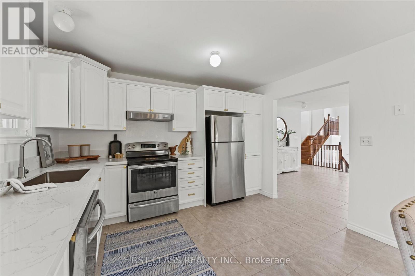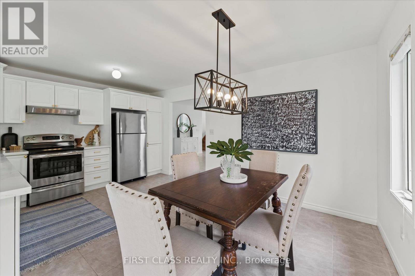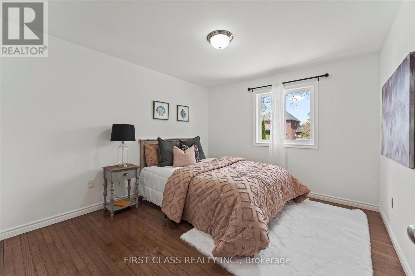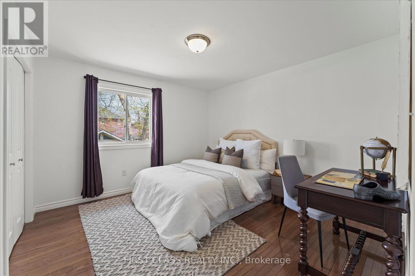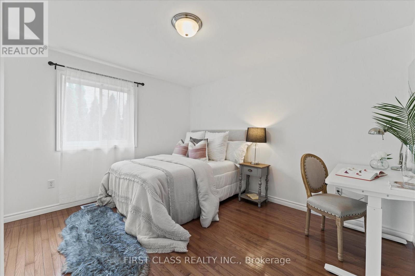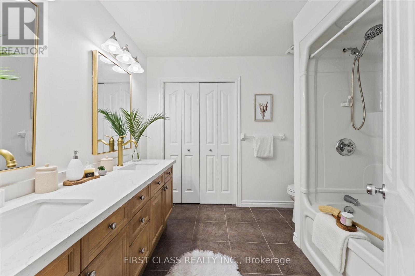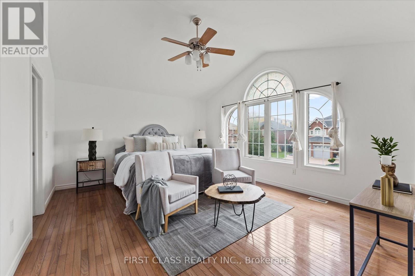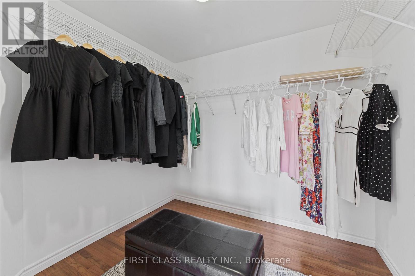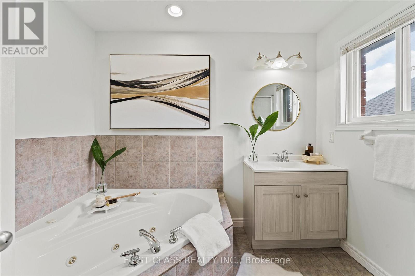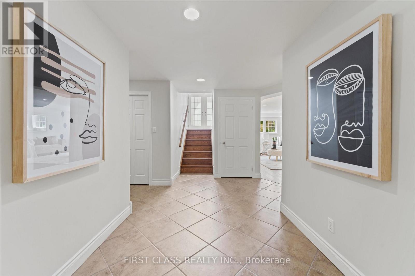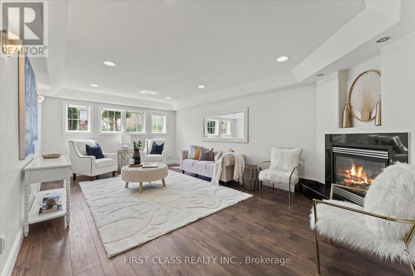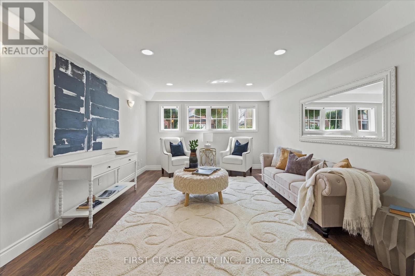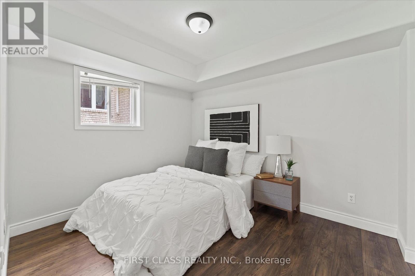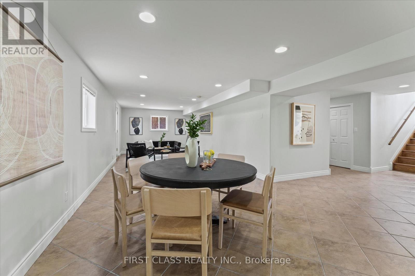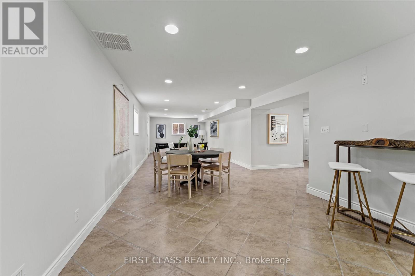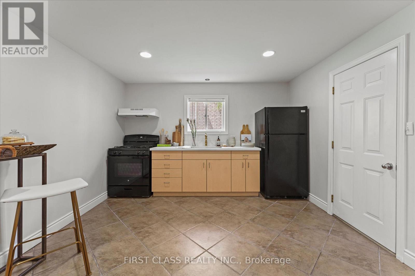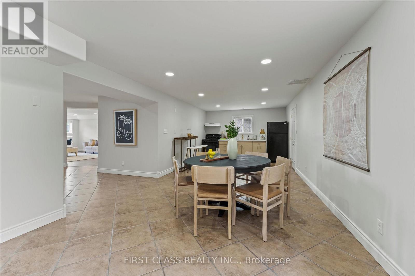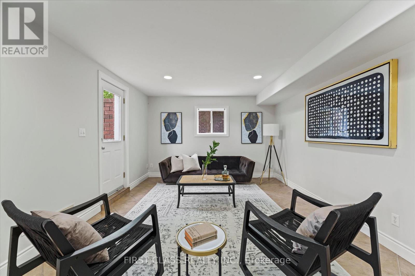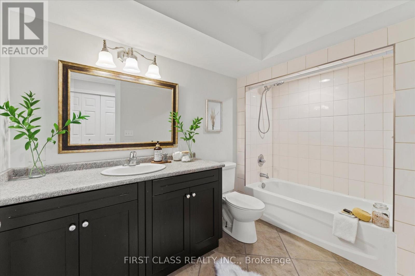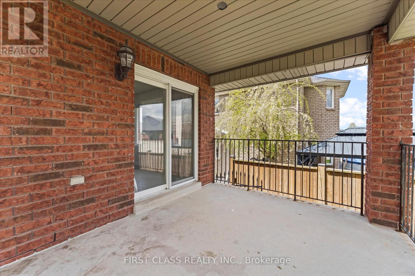2570 Skinner Street Lasalle, Ontario N9H 2R6
$3,800 Monthly
Over 3600 square feet of finished living space, 4+1 bedrooms, 3 full baths and 2 kitchens, features loads of beautiful natural light from grand windows, Brick to roof. The private master suite has its own separate area with independent staircase access, walk in closet and 4 piece bath and jacuzzi tub. Main floor kitchen with eating area walking out to a covered porch and well-manicured back yard.Lower level is a walkup basement suite with a separate entrance, finished with 5th bedroom, family room with gas fireplace, rec room, 2nd kitchen, cold room, laundry and 4 piece bath, which can increase rental income.Fully fenced yard with patio and a built shed with power. Furnace ( 2022) , New air conditioner(2025).Double car garage with inside entry. Steps away from Elementary School, Walking Trails, Shopping. Perfect for your growing family or a multi generation home. (id:60365)
Property Details
| MLS® Number | X12505392 |
| Property Type | Single Family |
| Features | Carpet Free |
| ParkingSpaceTotal | 4 |
| Structure | Porch |
Building
| BathroomTotal | 3 |
| BedroomsAboveGround | 4 |
| BedroomsBelowGround | 1 |
| BedroomsTotal | 5 |
| Age | 16 To 30 Years |
| Appliances | Dishwasher, Dryer, Two Stoves, Washer, Window Coverings, Two Refrigerators |
| BasementDevelopment | Finished |
| BasementFeatures | Walk-up |
| BasementType | N/a (finished), N/a |
| ConstructionStyleAttachment | Detached |
| CoolingType | Central Air Conditioning |
| ExteriorFinish | Brick |
| FireplacePresent | Yes |
| FlooringType | Laminate, Tile, Hardwood |
| FoundationType | Concrete |
| HeatingFuel | Natural Gas |
| HeatingType | Forced Air |
| StoriesTotal | 2 |
| SizeInterior | 1500 - 2000 Sqft |
| Type | House |
| UtilityWater | Municipal Water |
Parking
| Attached Garage | |
| Garage |
Land
| Acreage | No |
| LandscapeFeatures | Landscaped |
| Sewer | Sanitary Sewer |
| SizeDepth | 128 Ft ,9 In |
| SizeFrontage | 58 Ft ,2 In |
| SizeIrregular | 58.2 X 128.8 Ft |
| SizeTotalText | 58.2 X 128.8 Ft |
Rooms
| Level | Type | Length | Width | Dimensions |
|---|---|---|---|---|
| Basement | Family Room | Measurements not available | ||
| Basement | Recreational, Games Room | Measurements not available | ||
| Basement | Cold Room | Measurements not available | ||
| Basement | Kitchen | Measurements not available | ||
| Basement | Laundry Room | Measurements not available | ||
| Basement | Bedroom 5 | Measurements not available | ||
| Main Level | Foyer | Measurements not available | ||
| Main Level | Kitchen | Measurements not available | ||
| Main Level | Dining Room | Measurements not available | ||
| Main Level | Living Room | Measurements not available | ||
| Main Level | Bedroom | Measurements not available | ||
| Main Level | Bedroom 2 | Measurements not available | ||
| Main Level | Bedroom 3 | Measurements not available | ||
| Main Level | Bedroom 4 | Measurements not available | ||
| Main Level | Dining Room | Measurements not available |
https://www.realtor.ca/real-estate/29063021/2570-skinner-street-lasalle
Dongsheng Qiu
Salesperson
7481 Woodbine Ave #203
Markham, Ontario L3R 2W1

