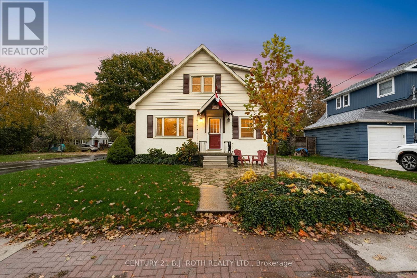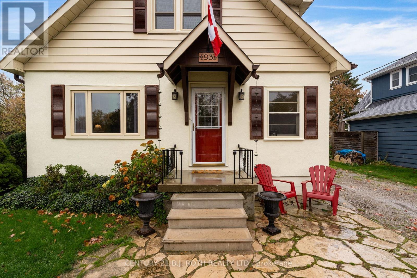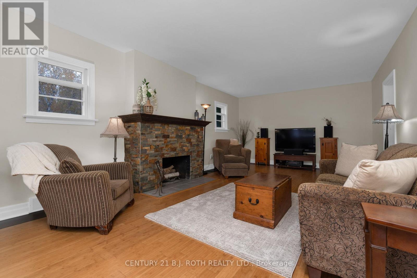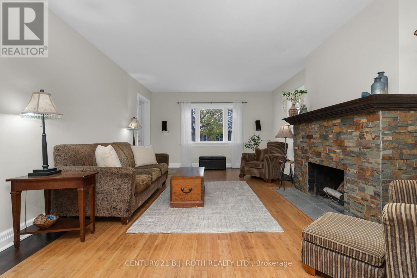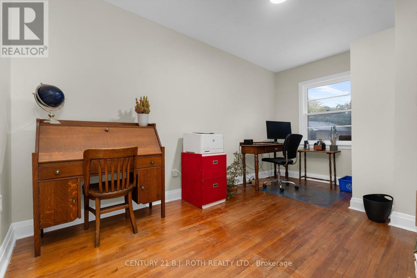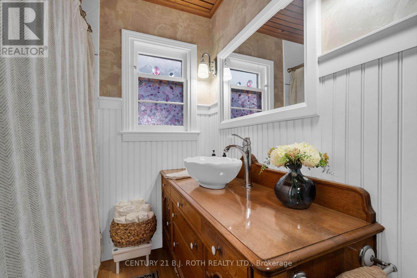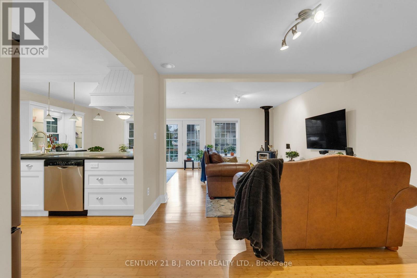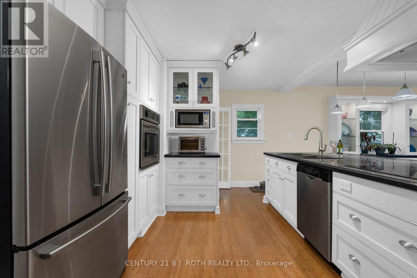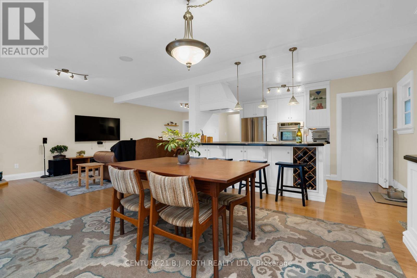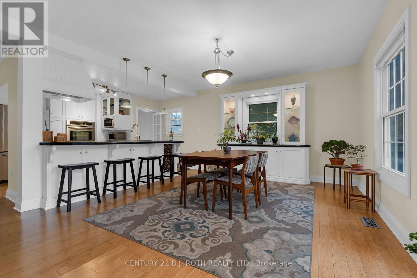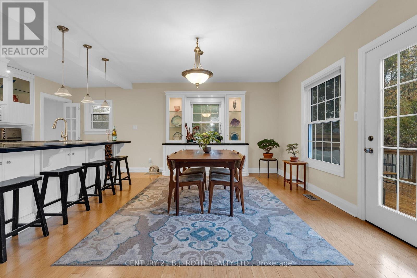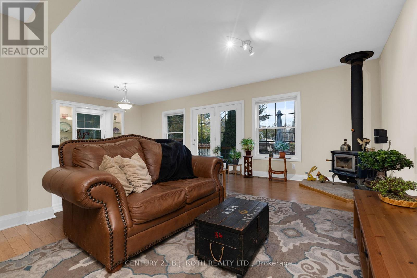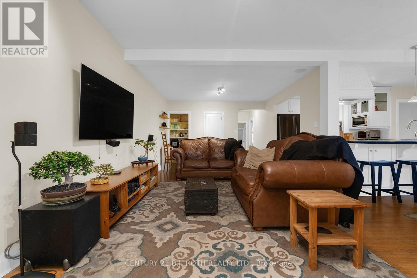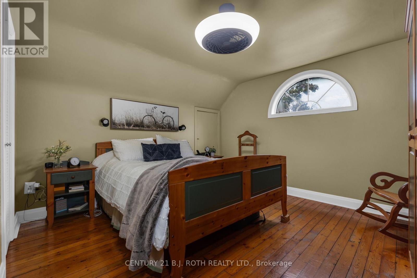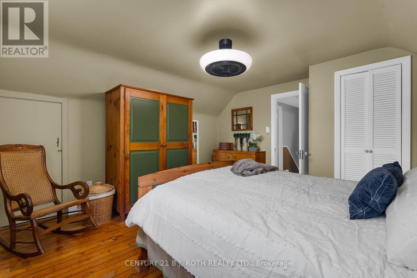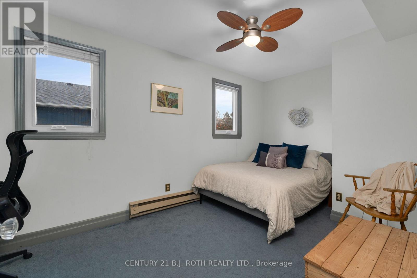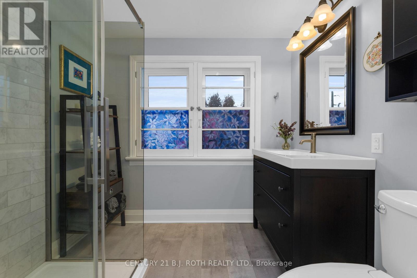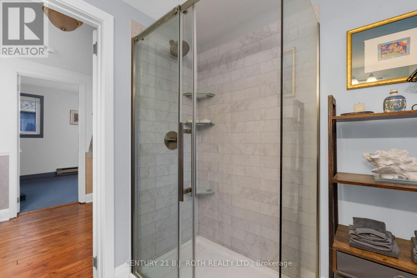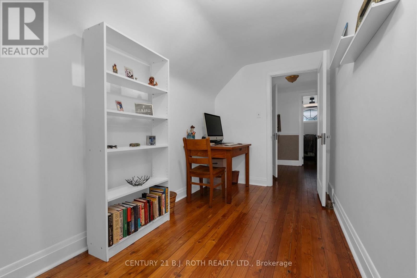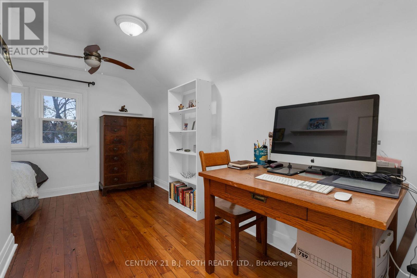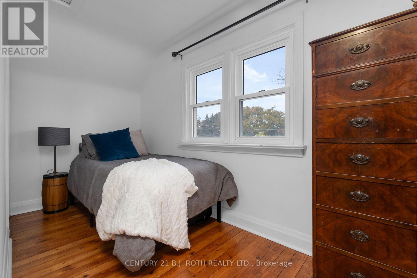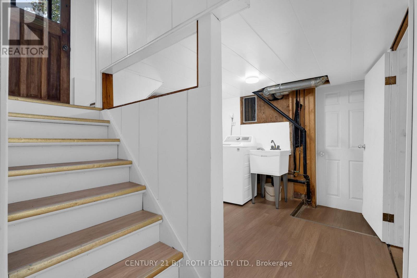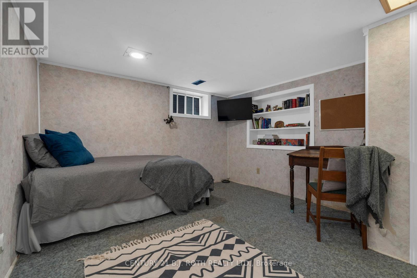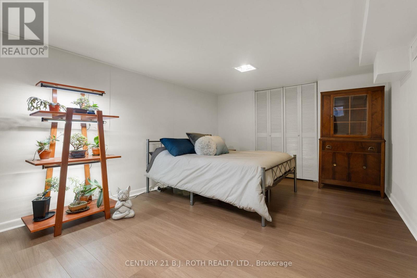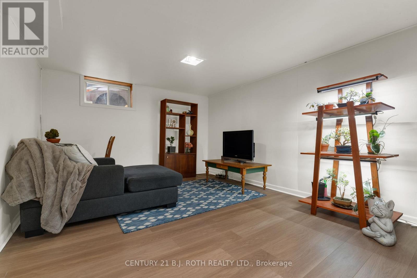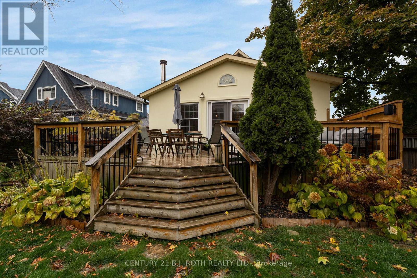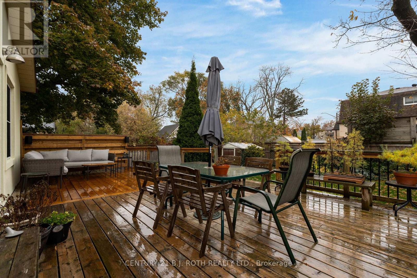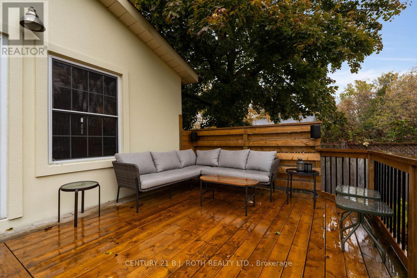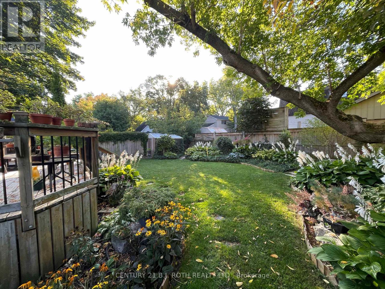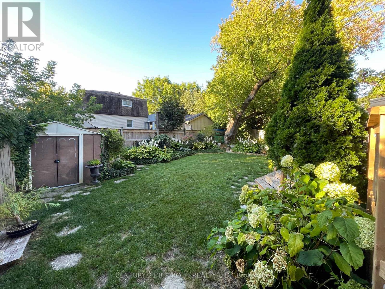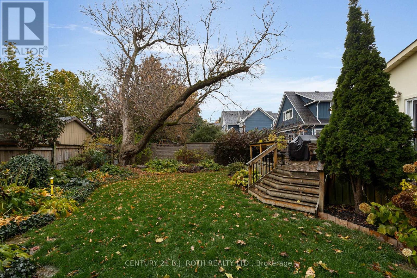93 Catherine Avenue Aurora, Ontario L4G 1K6
$1,049,999
Welcome to this beautifully updated classic home nestled in the highly sought-after community of Aurora Village. This property blends timeless character with modern comfort. This lovely property offers 4 bedrooms above grade and 2 additional bedrooms below with a separate entrance, providing ample space for family living, guests, or a home office setup. Enjoy the 2 newly renovated bathrooms. The new open-concept addition offers generous extra living space, featuring a cozy wood-burning stove to warm up those crisp Ontario evenings and create an inviting atmosphere year-round.The heart of this home is the chef-inspired kitchen, thoughtfully designed with high-end finishes and an open-concept layout that flows seamlessly into the dining and living areas. Step out onto the large deck overlooking a mature, landscaped backyard - perfect for entertaining, gardening, or simply relaxing in your own private oasis.Located just steps from Aurora's vibrant downtown, parks, trails, shops, restaurants, and the GO station, this home offers the perfect blend of historic charm and modern living in one of York Region's most desirable communities! (id:60365)
Property Details
| MLS® Number | N12505886 |
| Property Type | Single Family |
| Community Name | Aurora Village |
| Features | Sump Pump |
| ParkingSpaceTotal | 3 |
Building
| BathroomTotal | 2 |
| BedroomsAboveGround | 4 |
| BedroomsBelowGround | 2 |
| BedroomsTotal | 6 |
| Appliances | Oven - Built-in, Range, Water Heater, Garburator, Dishwasher, Dryer, Microwave, Hood Fan, Washer, Window Coverings, Refrigerator |
| BasementDevelopment | Partially Finished |
| BasementFeatures | Walk-up |
| BasementType | N/a (partially Finished), N/a |
| ConstructionStyleAttachment | Detached |
| CoolingType | Central Air Conditioning |
| ExteriorFinish | Stucco |
| FireplacePresent | Yes |
| FireplaceType | Woodstove |
| FlooringType | Bamboo, Vinyl, Hardwood, Carpeted |
| FoundationType | Poured Concrete, Block |
| HeatingFuel | Natural Gas |
| HeatingType | Forced Air |
| StoriesTotal | 2 |
| SizeInterior | 1500 - 2000 Sqft |
| Type | House |
| UtilityWater | Municipal Water |
Parking
| No Garage |
Land
| Acreage | No |
| Sewer | Sanitary Sewer |
| SizeDepth | 105 Ft ,1 In |
| SizeFrontage | 59 Ft |
| SizeIrregular | 59 X 105.1 Ft |
| SizeTotalText | 59 X 105.1 Ft |
Rooms
| Level | Type | Length | Width | Dimensions |
|---|---|---|---|---|
| Second Level | Primary Bedroom | 4.08 m | 3.89 m | 4.08 m x 3.89 m |
| Second Level | Bedroom 2 | 4.12 m | 2.89 m | 4.12 m x 2.89 m |
| Second Level | Bedroom 3 | 4.11 m | 2.62 m | 4.11 m x 2.62 m |
| Lower Level | Laundry Room | 2.37 m | 2.33 m | 2.37 m x 2.33 m |
| Lower Level | Bedroom 5 | 3.87 m | 3.24 m | 3.87 m x 3.24 m |
| Lower Level | Bedroom | 6.46 m | 3.22 m | 6.46 m x 3.22 m |
| Main Level | Kitchen | 3.87 m | 3.32 m | 3.87 m x 3.32 m |
| Main Level | Dining Room | 4.14 m | 3.55 m | 4.14 m x 3.55 m |
| Main Level | Family Room | 7.84 m | 3.7 m | 7.84 m x 3.7 m |
| Main Level | Bedroom 4 | 3.2 m | 2.66 m | 3.2 m x 2.66 m |
| Main Level | Living Room | 7.19 m | 3.87 m | 7.19 m x 3.87 m |
https://www.realtor.ca/real-estate/29063719/93-catherine-avenue-aurora-aurora-village-aurora-village
Ryan Wood
Salesperson
355 Bayfield Street, Unit 5, 106299 & 100088
Barrie, Ontario L4M 3C3

