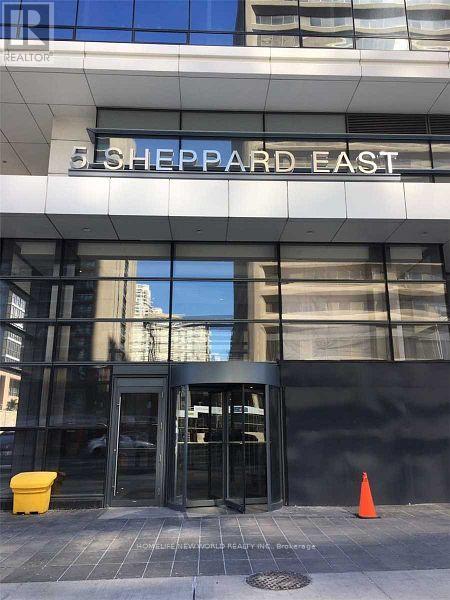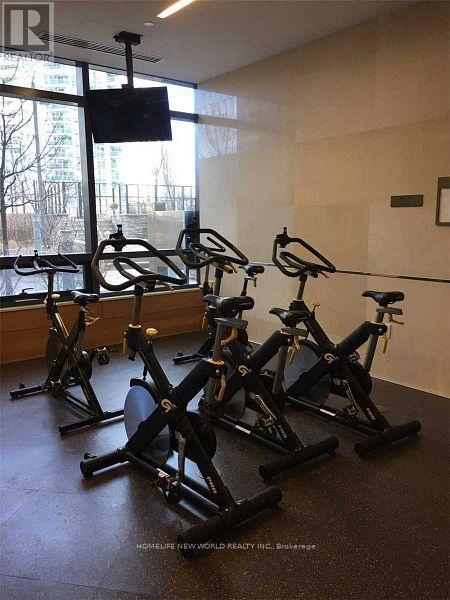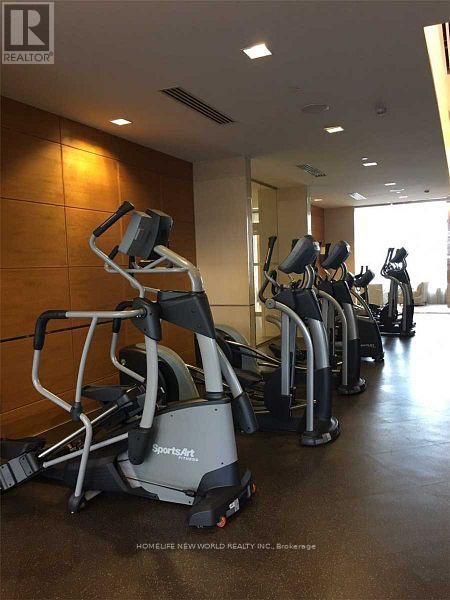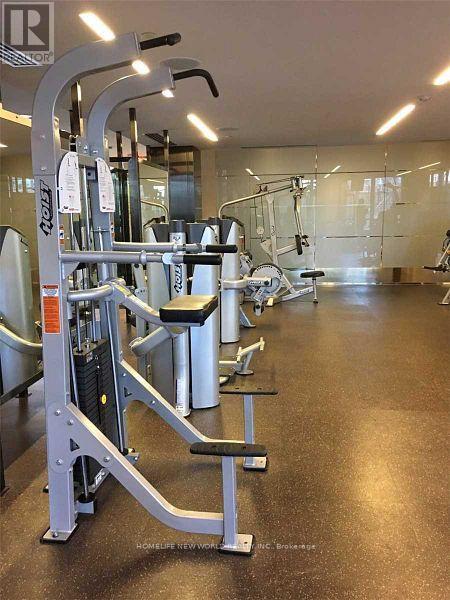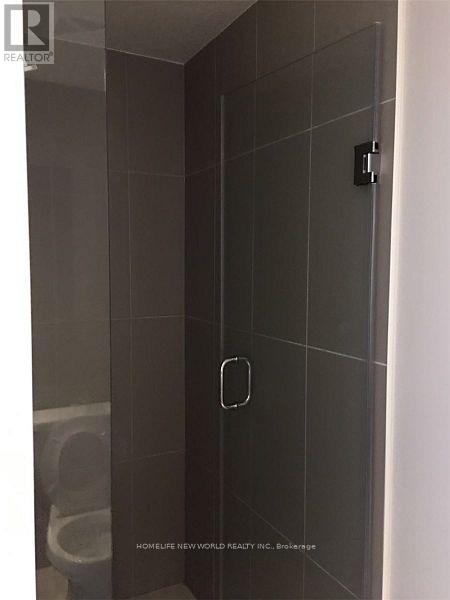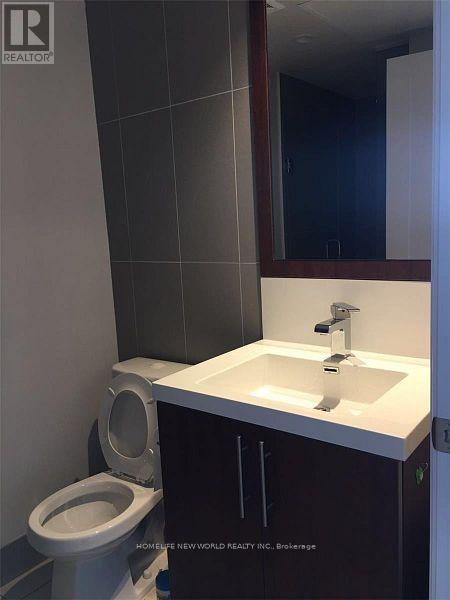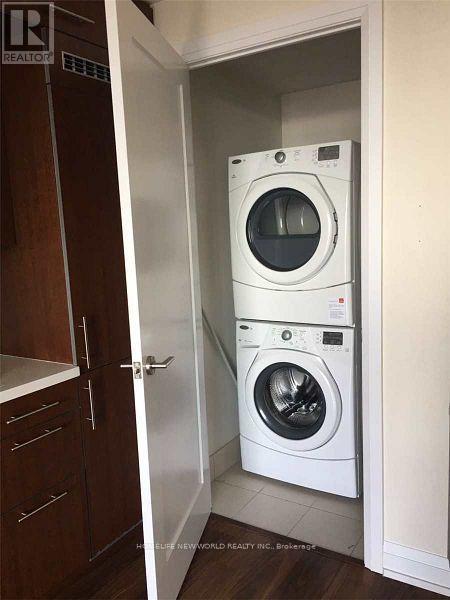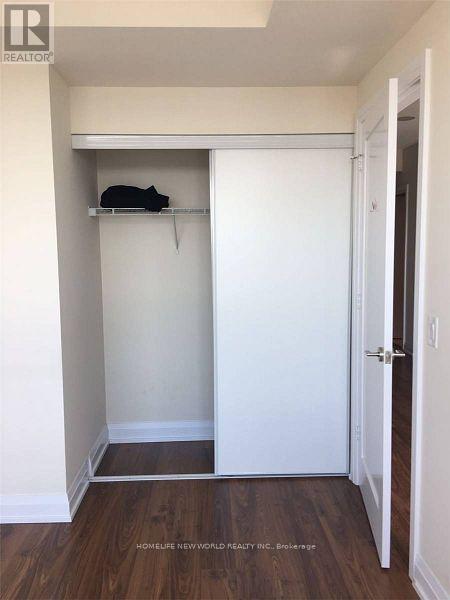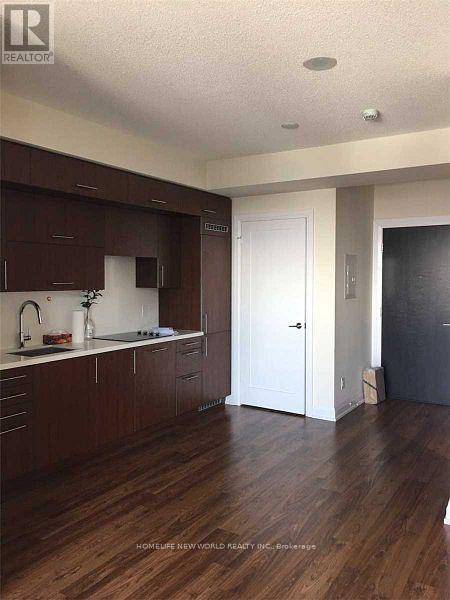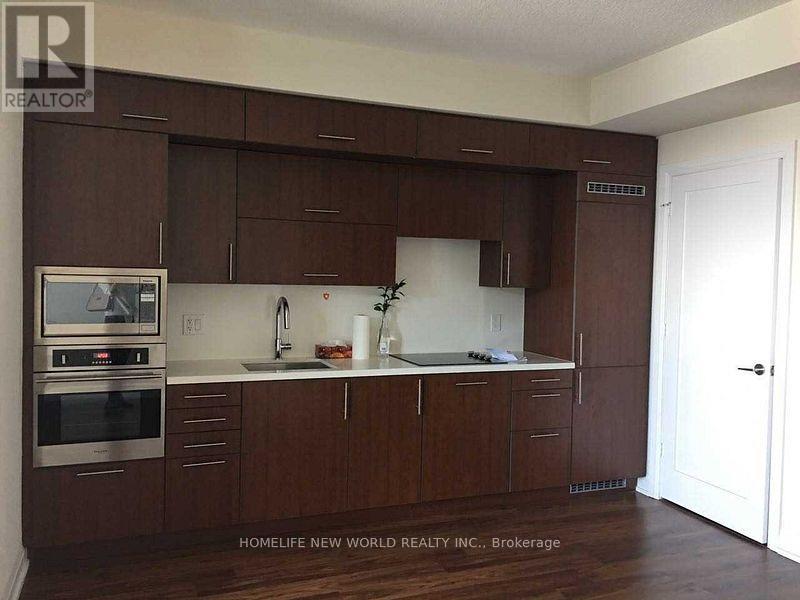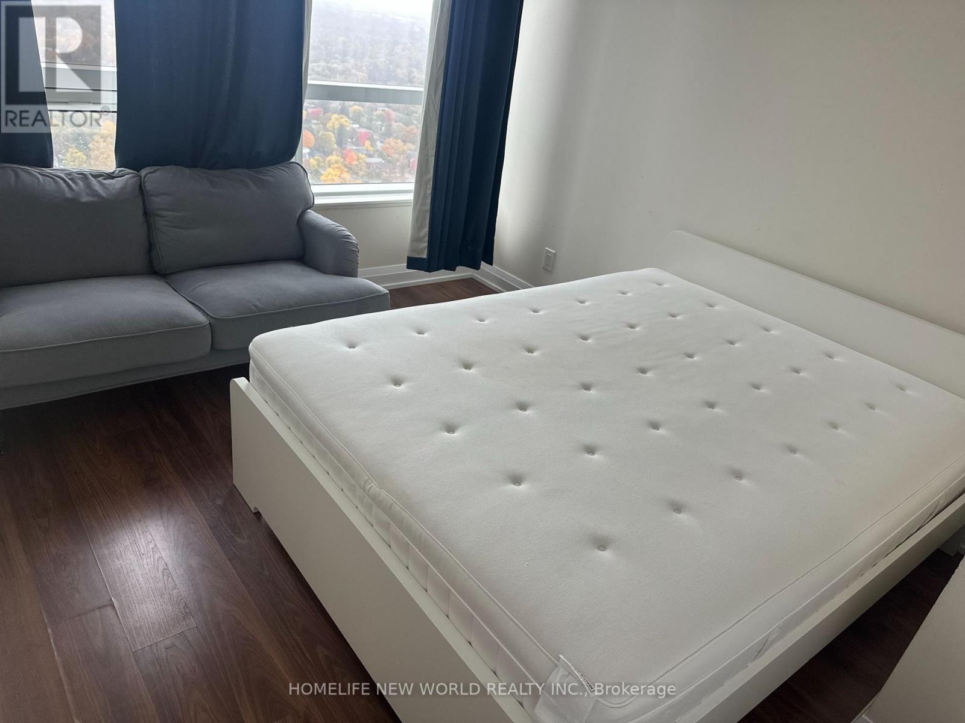4019 - 5 Sheppard Avenue E Toronto, Ontario M2N 2Z8
1 Bedroom
1 Bathroom
500 - 599 sqft
Central Air Conditioning
Forced Air
$2,500 Monthly
Hullmark Centre. 1 Bedroom, 1 Bathroom. 9' Ceilings, Laminate Flooring, Built-In Appliances Concealed Behind Custom Designed Cabinetry, Living Room With Walk-Out Balcony, Open Concept, South-West Views. Direct Indoor Access To Both Yonge & Sheppard Subway Lines. On Site Whole Foods Supermarket, Rexall Pharmacy, Restaurants, Medical Offices & More. Walking Distance To Shops, Restaurants, Theatre. Mins To 401 7 404. (id:60365)
Property Details
| MLS® Number | C12505926 |
| Property Type | Single Family |
| Community Name | Willowdale East |
| CommunityFeatures | Pets Allowed With Restrictions |
| Features | Balcony |
| ParkingSpaceTotal | 1 |
Building
| BathroomTotal | 1 |
| BedroomsAboveGround | 1 |
| BedroomsTotal | 1 |
| Appliances | Dishwasher, Dryer, Stove, Washer, Refrigerator |
| BasementType | None |
| CoolingType | Central Air Conditioning |
| ExteriorFinish | Concrete |
| HeatingFuel | Natural Gas |
| HeatingType | Forced Air |
| SizeInterior | 500 - 599 Sqft |
| Type | Apartment |
Parking
| Underground | |
| Garage |
Land
| Acreage | No |
Rooms
| Level | Type | Length | Width | Dimensions |
|---|---|---|---|---|
| Ground Level | Living Room | 4.39 m | 3.3 m | 4.39 m x 3.3 m |
| Ground Level | Dining Room | 4.39 m | 3.3 m | 4.39 m x 3.3 m |
| Ground Level | Kitchen | 4.39 m | 3.3 m | 4.39 m x 3.3 m |
| Ground Level | Primary Bedroom | 3.55 m | 2.97 m | 3.55 m x 2.97 m |
Harry Han
Salesperson
Homelife New World Realty Inc.
201 Consumers Rd., Ste. 205
Toronto, Ontario M2J 4G8
201 Consumers Rd., Ste. 205
Toronto, Ontario M2J 4G8

