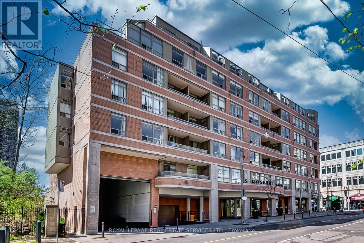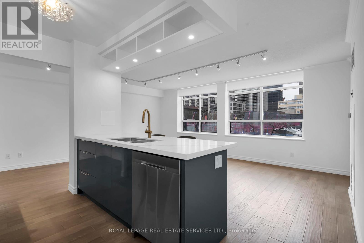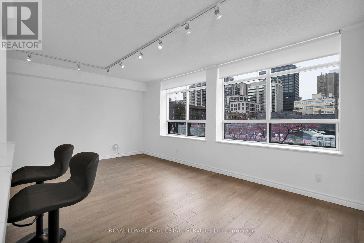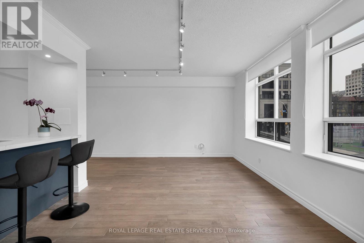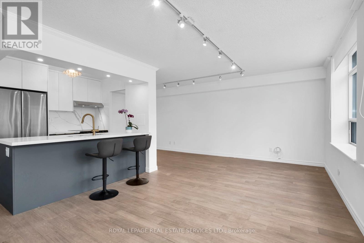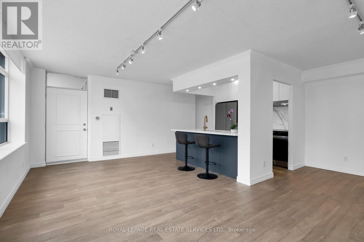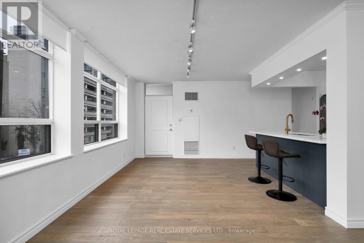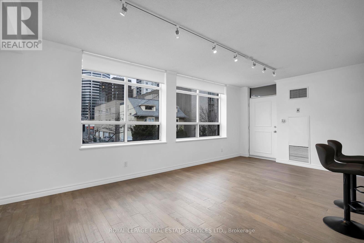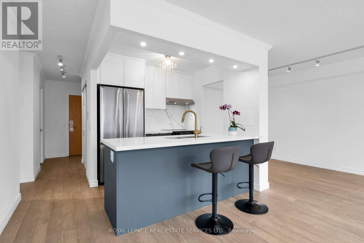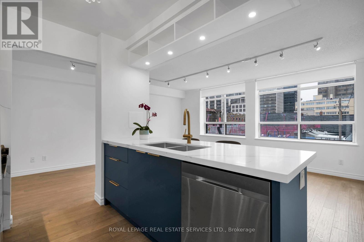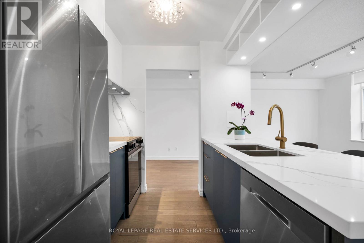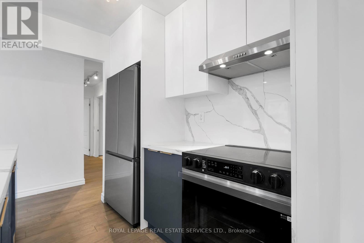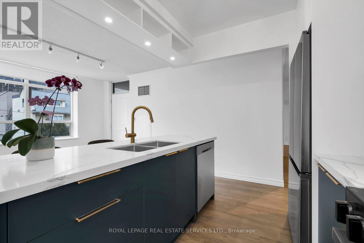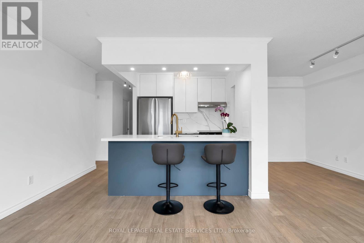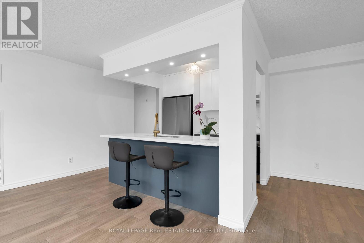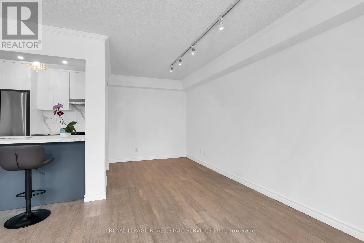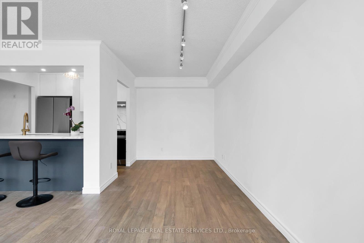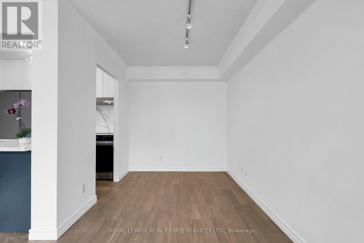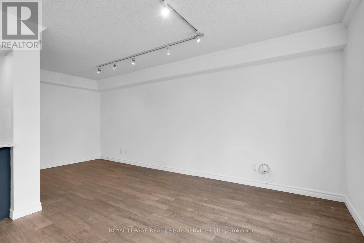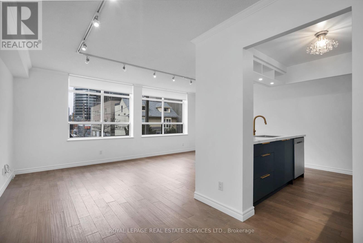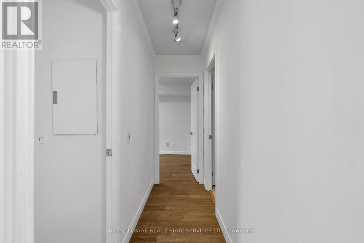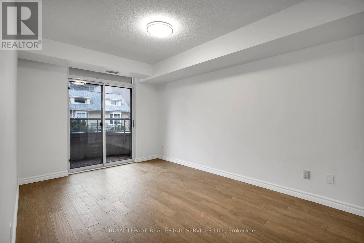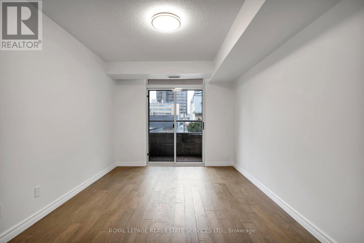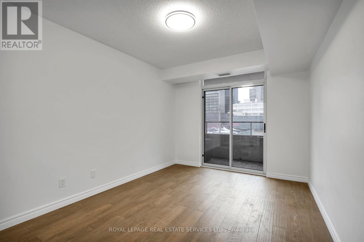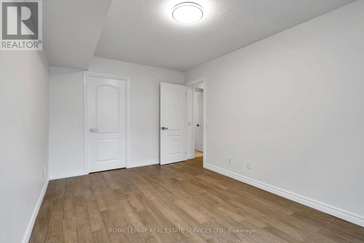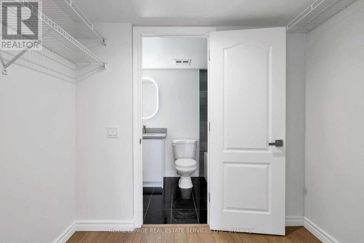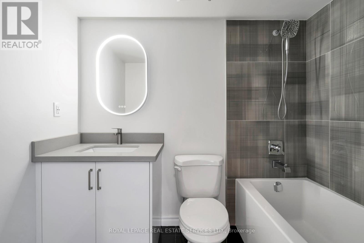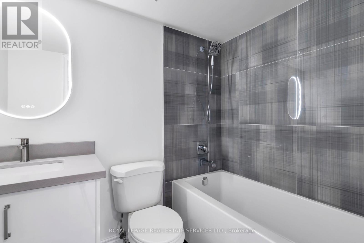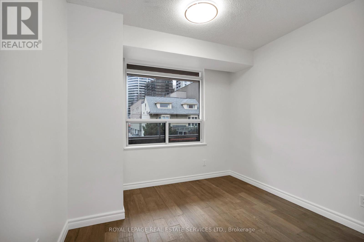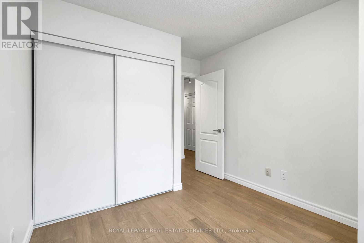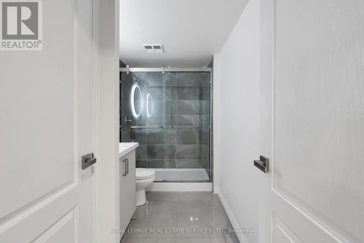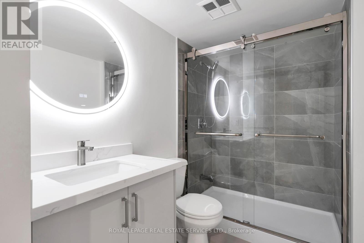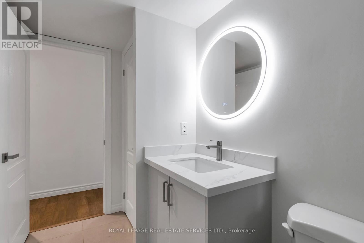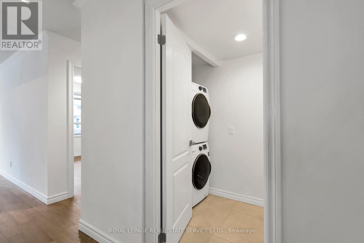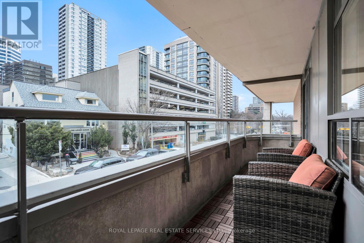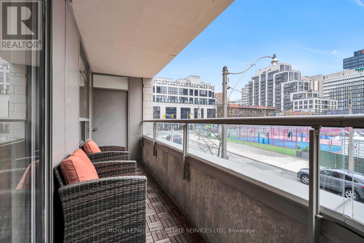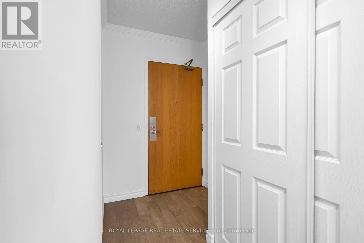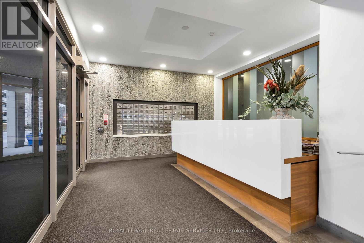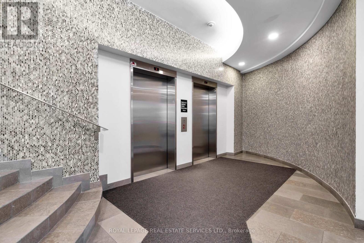317 - 5 Rosehill Avenue Toronto, Ontario M4T 3A6
$4,000 Monthly
Boutique Low Rise Building In Excellent Yonge & St Clair Location. Unit 317 Features 2 Bedrooms, 3 Bathrooms & Approx. 1,050 SqFT. Brand New Engineered Hardwood Floors Throughout. Beautifully Updated Open Kitchen With Breakfast Bar, Granite Countertops & Stainless Steel Appliances. Large Windows In Living Area For An Abundance Of Natural Light & Separate Dining Area Ideal For Entertaining. Primary Bedroom Includes Large W/I Closet, 4PC Ensuite & Glass Sliding Doors Leading Out To Balcony. Ensuite Laundry, Storage Locker & 2 Car Underground Tandem Parking Spaces + All Utilities (Water, Heat & Hydro) Included. Building Includes Concierge, Party/Meeting Room & Visitor Parking. (id:60365)
Property Details
| MLS® Number | C12502260 |
| Property Type | Single Family |
| Community Name | Rosedale-Moore Park |
| AmenitiesNearBy | Park, Public Transit, Place Of Worship, Schools |
| CommunityFeatures | Pets Allowed With Restrictions |
| Features | Elevator, Balcony, Carpet Free |
| ParkingSpaceTotal | 2 |
| ViewType | View |
Building
| BathroomTotal | 3 |
| BedroomsAboveGround | 2 |
| BedroomsTotal | 2 |
| Age | 16 To 30 Years |
| Amenities | Security/concierge, Party Room, Visitor Parking, Storage - Locker |
| Appliances | Dishwasher, Dryer, Stove, Washer, Refrigerator |
| BasementType | None |
| CoolingType | Central Air Conditioning |
| ExteriorFinish | Brick |
| FireProtection | Security System |
| FlooringType | Hardwood |
| HalfBathTotal | 1 |
| HeatingFuel | Natural Gas |
| HeatingType | Forced Air |
| SizeInterior | 1000 - 1199 Sqft |
| Type | Apartment |
Parking
| Underground | |
| Garage | |
| Tandem |
Land
| Acreage | No |
| LandAmenities | Park, Public Transit, Place Of Worship, Schools |
Rooms
| Level | Type | Length | Width | Dimensions |
|---|---|---|---|---|
| Main Level | Foyer | Measurements not available | ||
| Main Level | Living Room | Measurements not available | ||
| Main Level | Dining Room | Measurements not available | ||
| Main Level | Kitchen | Measurements not available | ||
| Main Level | Primary Bedroom | Measurements not available | ||
| Main Level | Bedroom 2 | Measurements not available |
Jonathan Capocci
Salesperson
55 St.clair Avenue West #255
Toronto, Ontario M4V 2Y7
Dino J. Capocci
Salesperson
55 St.clair Avenue West #255
Toronto, Ontario M4V 2Y7

