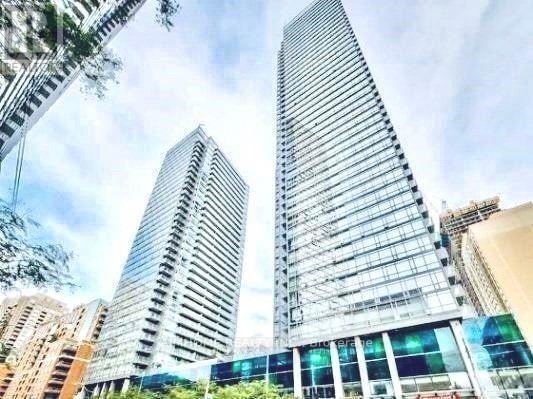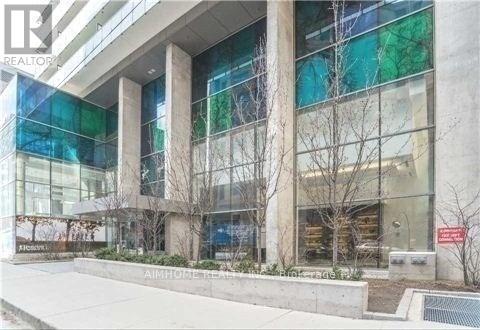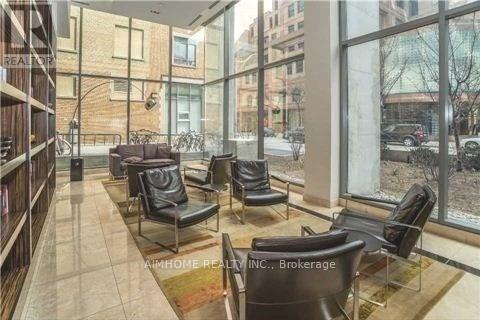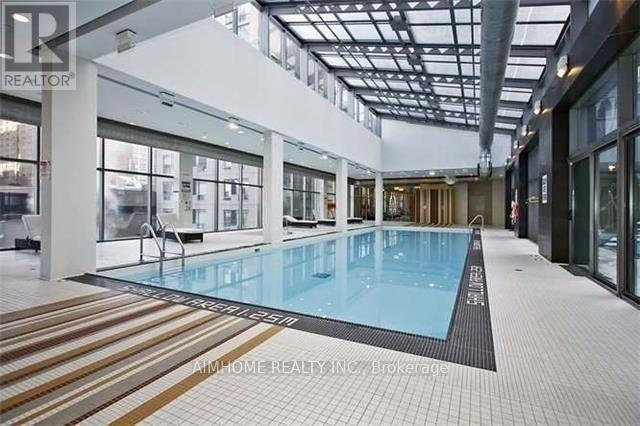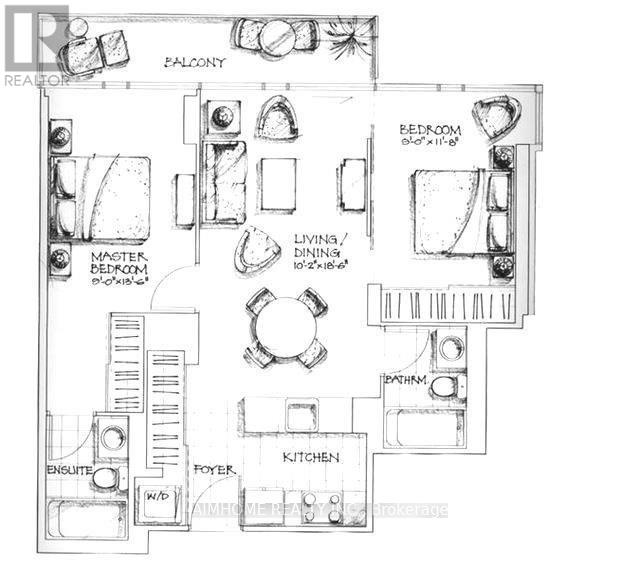4108 - 38 Grenville Street Toronto, Ontario M4Y 1A5
2 Bedroom
2 Bathroom
700 - 799 sqft
Central Air Conditioning
Forced Air
$3,400 Monthly
Luxury Murano Condo On Bay St* 2 Split Bedrooms Suite With 2 Full Bathrooms On High Floor* 9 Ft Ceiling * Bright& Spacious,41st Floor With Unobstructed View* 24 Hrs Concierge * Steps To University Of Toronto And Ryerson, Downtown Financial District, Major Hospitals & Quick Access To Subway * 24-Hr Grocery Store & Shopping Mall *No Pet&Smoking*All Measurements & Taxes To Be Verified*One Parking Included* (id:60365)
Property Details
| MLS® Number | C12502184 |
| Property Type | Single Family |
| Community Name | Bay Street Corridor |
| CommunityFeatures | Pets Not Allowed |
| Features | Balcony |
| ParkingSpaceTotal | 1 |
Building
| BathroomTotal | 2 |
| BedroomsAboveGround | 2 |
| BedroomsTotal | 2 |
| Appliances | Dishwasher, Dryer, Microwave, Stove, Washer, Refrigerator |
| BasementType | None |
| CoolingType | Central Air Conditioning |
| ExteriorFinish | Brick |
| FlooringType | Laminate |
| HeatingFuel | Natural Gas |
| HeatingType | Forced Air |
| SizeInterior | 700 - 799 Sqft |
| Type | Apartment |
Parking
| Underground | |
| Garage |
Land
| Acreage | No |
Rooms
| Level | Type | Length | Width | Dimensions |
|---|---|---|---|---|
| Main Level | Living Room | 2.96 m | 5.4 m | 2.96 m x 5.4 m |
| Main Level | Dining Room | 2.96 m | 5.4 m | 2.96 m x 5.4 m |
| Main Level | Kitchen | 2.4 m | 2.2 m | 2.4 m x 2.2 m |
| Main Level | Primary Bedroom | 2.65 m | 3.57 m | 2.65 m x 3.57 m |
| Main Level | Bedroom 2 | 2.7 m | 3.56 m | 2.7 m x 3.56 m |
Amy Liu
Salesperson
Aimhome Realty Inc.
Cathy Cheng
Salesperson
Aimhome Realty Inc.

