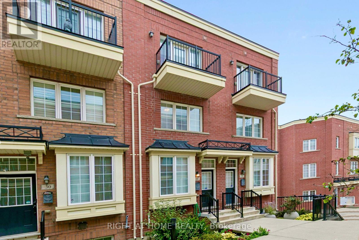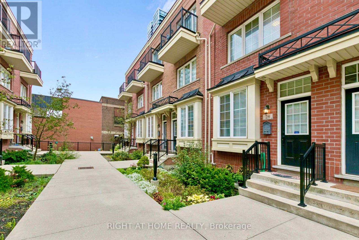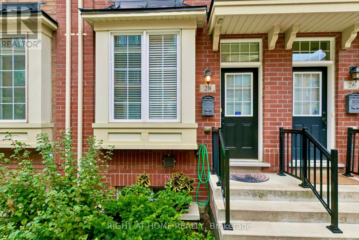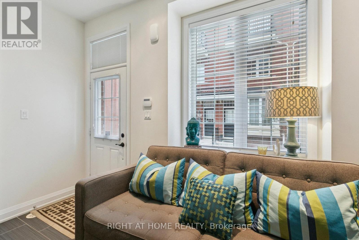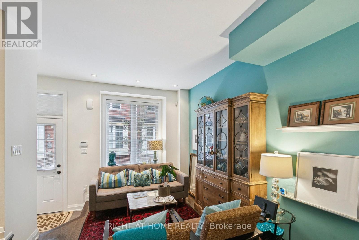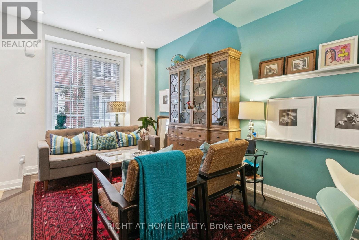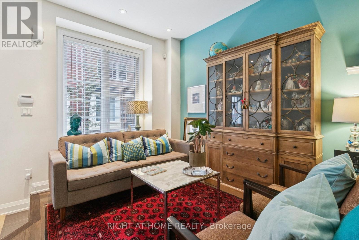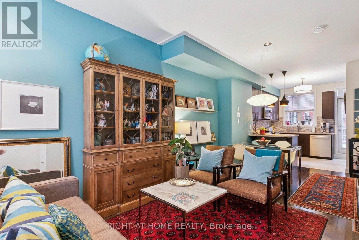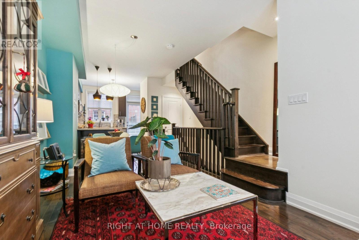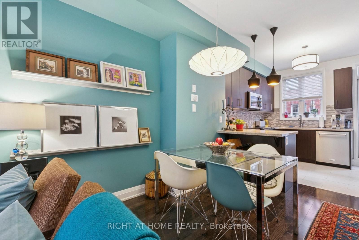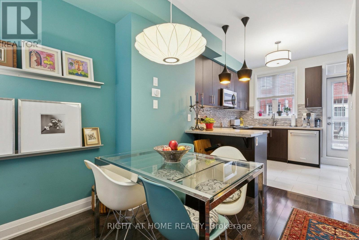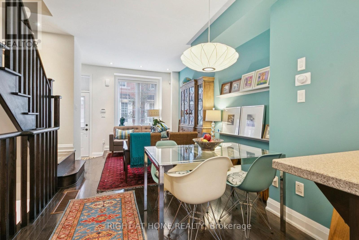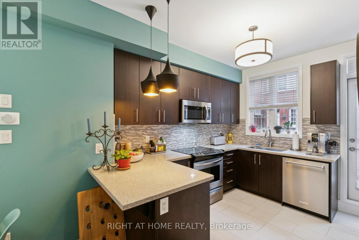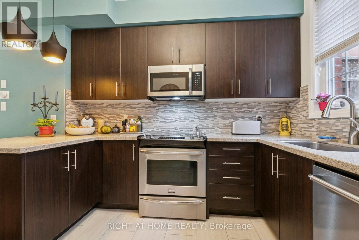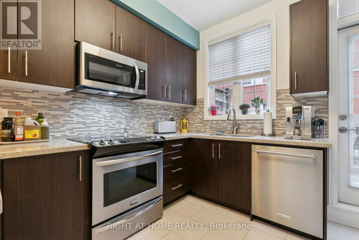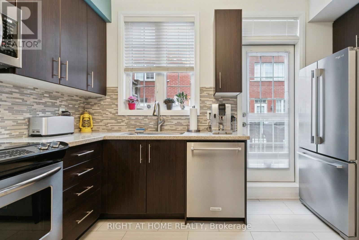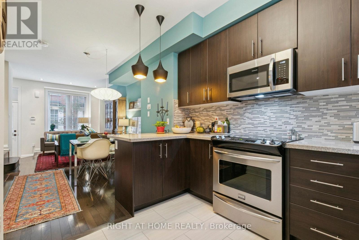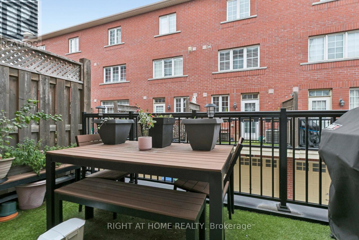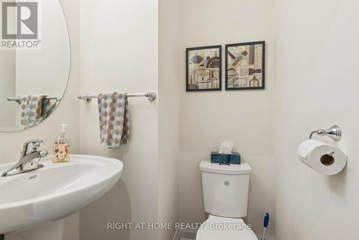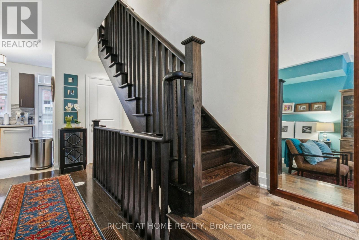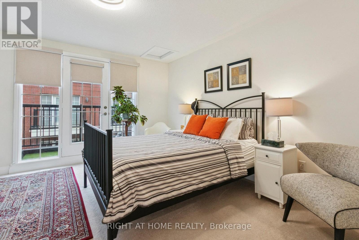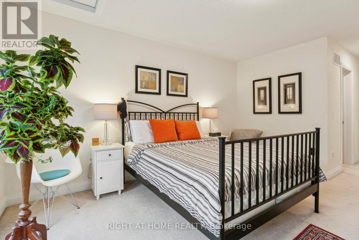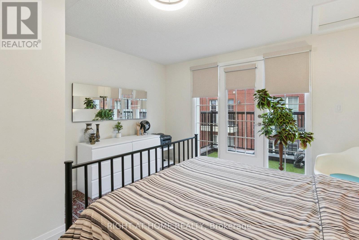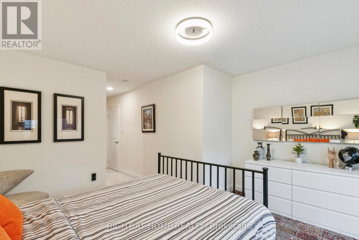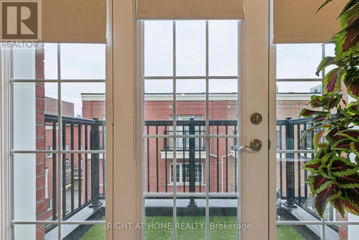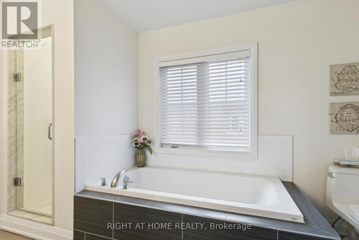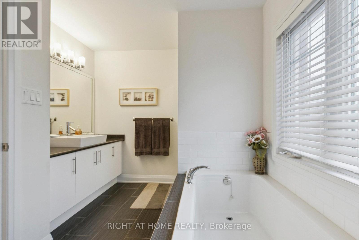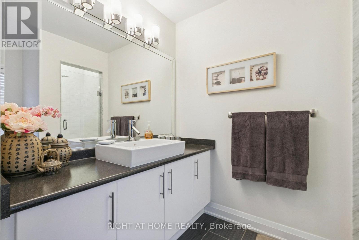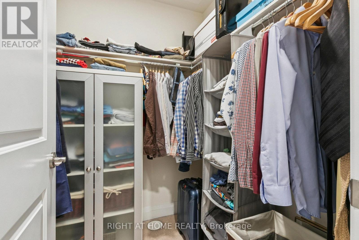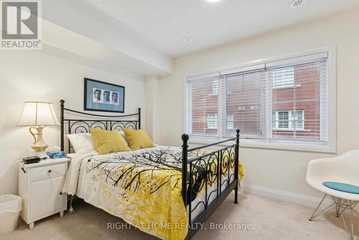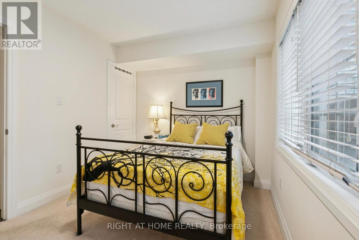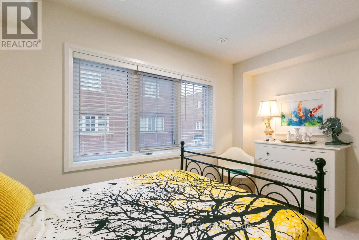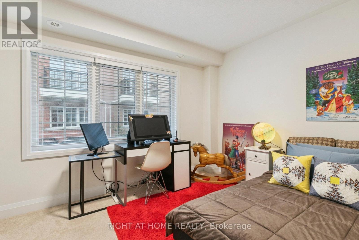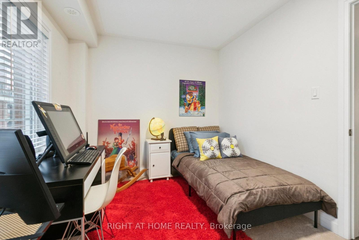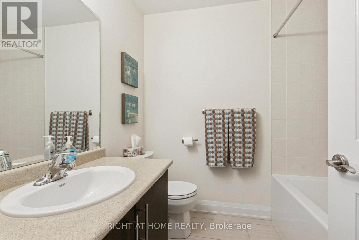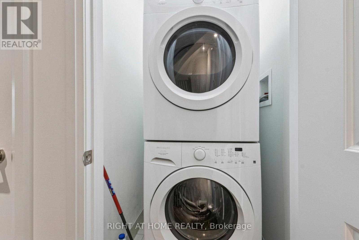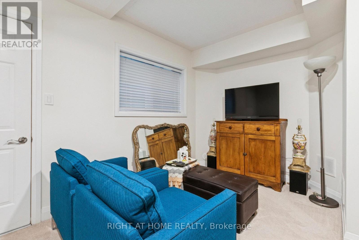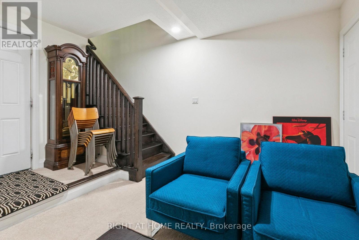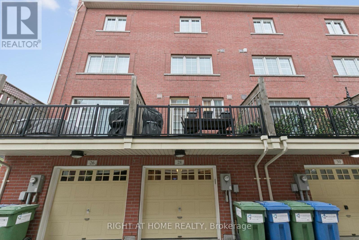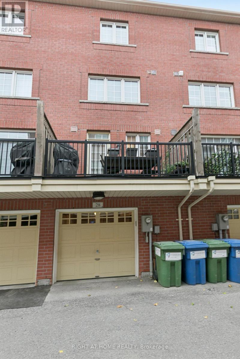28 Raffeix Lane Toronto, Ontario M5A 0G5
$1,259,000Maintenance, Parcel of Tied Land
$280.27 Monthly
Maintenance, Parcel of Tied Land
$280.27 MonthlyModern 3 Storey Townhouse In Prime Corktown! Enjoy 3 Generous Sized Bedrooms, Private 3rd Floor Primary Retreat With Spa Like Bathroom, Walk-In Closet & W/O To Balcony. Open Concept Main Floor With 9 ft. Ceilings, Hardwood Flrs, Modern Kitchen - Stainless Steel Appliances, Quartz Countertop, Breakfast Bar & W/O To Balcony With Gas BBQ Hookup. Bright Finished Basement With Cold Room & W/O To Attached Garage. Close To Shopping, Cafes, Restaurants, Schools, Parks, Public Transit With Easy Access To Downtown, The Distillery, The Beaches & HWYS. (id:60365)
Property Details
| MLS® Number | C12501554 |
| Property Type | Single Family |
| Community Name | Moss Park |
| EquipmentType | Water Heater - Tankless, Water Heater, Furnace |
| ParkingSpaceTotal | 1 |
| RentalEquipmentType | Water Heater - Tankless, Water Heater, Furnace |
Building
| BathroomTotal | 3 |
| BedroomsAboveGround | 3 |
| BedroomsTotal | 3 |
| Appliances | Garage Door Opener Remote(s), Water Heater - Tankless, Blinds, Central Vacuum, Garage Door Opener, Microwave, Stove, Whirlpool, Refrigerator |
| BasementDevelopment | Finished |
| BasementType | N/a (finished) |
| ConstructionStyleAttachment | Attached |
| CoolingType | Central Air Conditioning |
| ExteriorFinish | Brick |
| FlooringType | Hardwood, Carpeted |
| FoundationType | Block |
| HalfBathTotal | 1 |
| HeatingFuel | Natural Gas |
| HeatingType | Forced Air |
| StoriesTotal | 3 |
| SizeInterior | 1500 - 2000 Sqft |
| Type | Row / Townhouse |
| UtilityWater | Municipal Water |
Parking
| Garage |
Land
| Acreage | No |
| Sewer | Sanitary Sewer |
Rooms
| Level | Type | Length | Width | Dimensions |
|---|---|---|---|---|
| Second Level | Bedroom 2 | 2.69 m | 3.96 m | 2.69 m x 3.96 m |
| Second Level | Bedroom 3 | 2.69 m | 3.96 m | 2.69 m x 3.96 m |
| Third Level | Primary Bedroom | 4.24 m | 3.96 m | 4.24 m x 3.96 m |
| Main Level | Kitchen | 3.4 m | 3.05 m | 3.4 m x 3.05 m |
| Main Level | Living Room | 5.74 m | 2.95 m | 5.74 m x 2.95 m |
| Main Level | Dining Room | 5.74 m | 2.95 m | 5.74 m x 2.95 m |
| Ground Level | Recreational, Games Room | 2.95 m | 3.96 m | 2.95 m x 3.96 m |
https://www.realtor.ca/real-estate/29059031/28-raffeix-lane-toronto-moss-park-moss-park
Eric Waldman
Salesperson
1396 Don Mills Rd Unit B-121
Toronto, Ontario M3B 0A7

